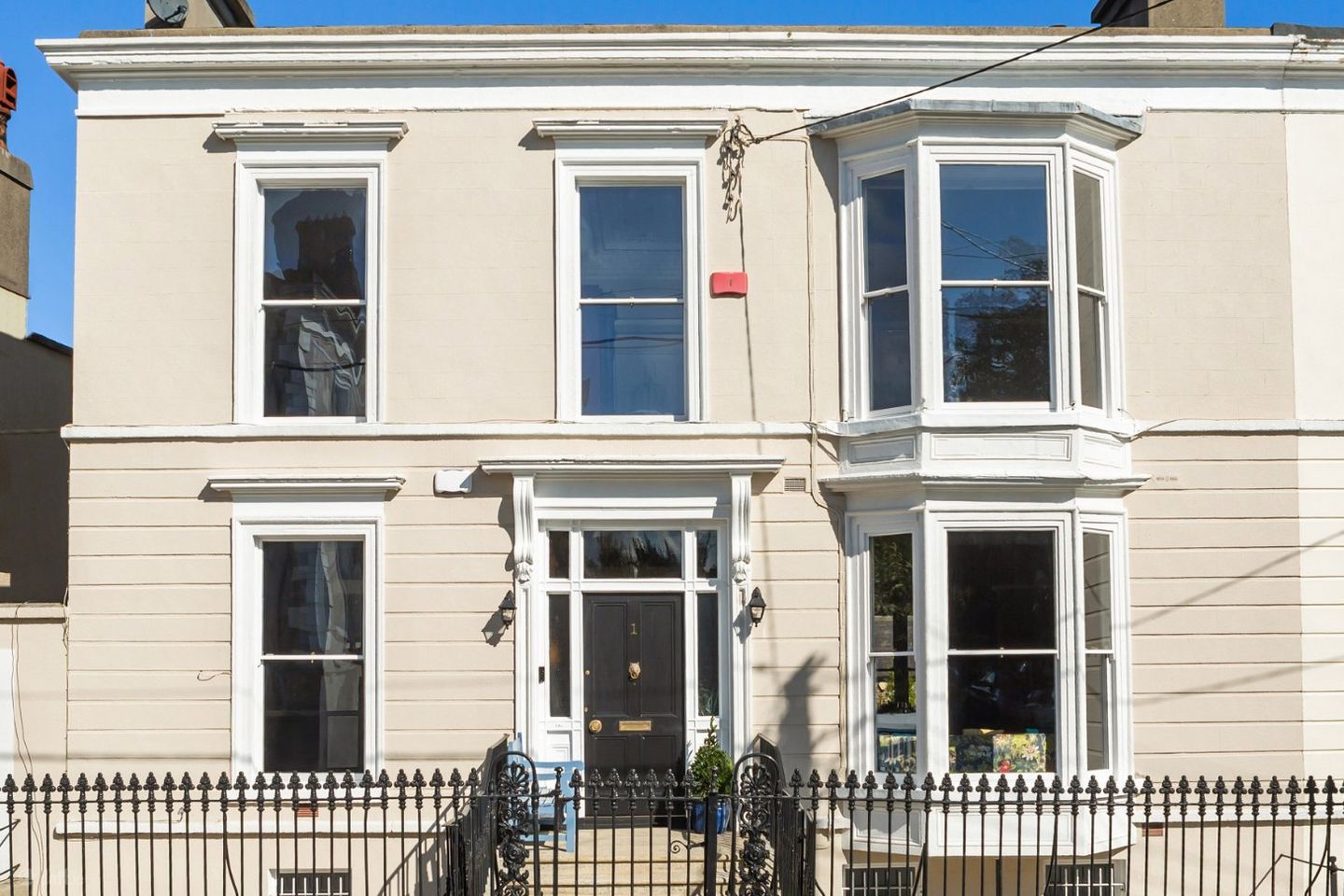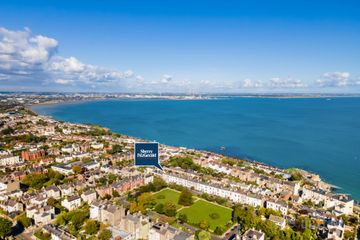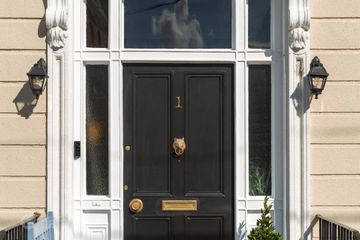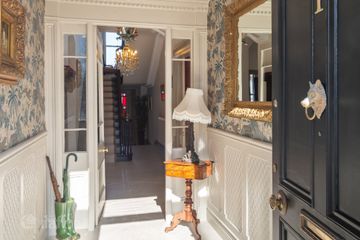



1 Belgrave Square North, Monkstown, Co. Dublin, A94KC81
€3,250,000
- Price per m²:€8,760
- Estimated Stamp Duty:€125,000
- Selling Type:By Private Treaty
About this property
Highlights
- End of terrace, double fronted Victorian period home
- Elegantly proportioned accommodation 371sq m / 3993sq ft approximately
- Period detail intact such as ornate ceiling cornicing, tall ceilings, working shutters
- Renovated kitchen & bathrooms
- Decorated with Farrow & Ball, Benjamin Moore, Little & Greene paints
Description
1 Belgrave Square North is a charming double fronted period residence standing proudly at the start of the terrace, located on what is one of Monkstown’s most desirable addresses. This most prestigious and sought after square is conveniently situated in the heart of Monkstown only minutes’ walk from bathing in Seapoint and the quaint village that is Monkstown. Large picture windows not only command impressive views over the privately owned parkland but allow natural light to permeate throughout the accommodation. The current owners have sympathetically upgraded the property to an impeccable standard to include rewiring, windows and shutters refurbished by Lambstongue and original cornicing has been restored. Providing well-appointed living accommodation extending to approximately 371 sq m / 3993 sq ft approximately, arranged over three levels and awash with period detail such as tall ceilings adorned by intricate plaster work, sash windows with working shutters, panelled doors, and high skirting boards to mention but a few. Timeless elegance combines with modern convenience; the result is a home presented in pristine condition that will undoubtedly meet the demands of the growing modern family’s needs. Granite steps flanked by wrought iron railings approach the front door which opens into a magnificent entrance vestibule glancing onwards to the entrance hall the graciousness of the Victorian era is evident, setting the tone for what lies ahead. On the hall floor are the two formal interconnecting receptions spanning the depth of the property and a glorious deep three-sided bay window provides uninterrupted views over Belgrave Square. On the other side of the entrance hall is a cosy living room and a guest wc. The kitchen/breakfast room is also on the hall level and overlooks the rear garden, the bespoke contemporary kitchen units are painted in a smart navy and pale grey and are complemented by Camargue Blanco stone countertops, featuring integrated kitchen appliances and a large, curved centre island with banquette seating. Off the kitchen is a useful pantry with a larder unit and storage. From the kitchen a Crittall style door leads out to the terrace and stairs down to the rear garden. On the first floor are four particularly generous sized double bedrooms, the main bedroom is a stunning room featuring a deep, three-sided bay and an additional picture window overlooking Belgrave Square. There is a luxuriously appointed family shower room at this level and on the second floor is an additional shower room. The accommodation in the garden level provides tremendous versatility to be used either as two apartments or to provide two additional bedrooms both of which are ensuite and two further receptions rooms. In the hallway are cleverly concealed cupboards incorporating a utility area and extensive storage. There are doors leading to the front of the property, the side passage and to the rear garden. The front garden is low maintenance with a door leading to the side passage which is hand painted with an Italian inspired mural. To the rear is a delightful garden mainly laid out in lawn with Indian sandstone patios and mature planting against the backdrop of a fig tree and an old apple tree. Tucked away at the end of the garden is a creeper clad patio with a water feature providing the perfect oasis to enjoy the last of the evening sunshine. There is a garden room which could be used as a home office or a den for children to play in, from here there is pedestrian access to Trafalgar Lane. Planning Permission was granted in 2024 for off street parking at the rear of the property. Construction of Belgrave Square commenced in the 1840s and was completed in the 1860’s. The central park, at over two acres, was designed by Ninian Nevin of the Botanic Gardens, and is now privately owned by the Square’s residents and maintained by its Residents’ Association. Belgrave Square hosts many social activities organised by the residents, including Family Sports Days, Film Nights, Music Nights, and an annual Hog Roast/Barbecue. On the south side of the Square, Culturlann Dublin features céilí dances, impromptu music sessions in a bar and Irish cultural classes and events. Belgrave Square is just a 5-minute walk from the charming village of Monkstown steeped in its Victorian heritage with its eclectic array of boutiques, restaurants and bars such as That’s Amore, Avoca, Bresson and 8A Brasserie. Recreational amenities are in abundance with the four Yacht clubs in Dun Laoghaire, tennis in Monkstown Lawn Tennis Club and De Vesci Tennis Club, swimming at Seapoint, and scenic coastal walks are to be enjoyed along the West and East Piers. There is an excellent choice of primary and secondary schools in the nearby locality to include CBC Monkstown, Scoil Lorcain, Holly Park, St. Andrews, Blackrock College, and Holy Child Killiney to name but a few. The DART at Seapoint Station is less than a five-minute walk away and several Dublin Bus Routes together with The Air coach passing through Monkstown Village, make a commute to the city centre & Dublin Airport both a rapid and easy journey. Entrance Vestibule 2.76m x 1.89m. detailed cornice plasterwork, centre rose, partly panelled walls, tiled floor, detailed timber architrave with glazed door and side panels opening into: Entrance Hallway 8.01m x 4.25m. intricate ceiling cornice plaster work, tiled floor. Drawing Room 5.67m x 5.05m. deep three-sided bay window with shutters with unimpeded views over Belgrave Square, intricate ceiling cornice plaster work, centre rose, picture rail, stripped and polished timber floor, marble fireplace with mahogany surround and gas coal effect fire, archway opening to: Dining Room 4.43m x 4.71m. feature window with shutters overlooking the rear garden, ceiling coving, centre rose, picture rail, stripped and polished timber floor. Guest WC WC, heated towel rail, Lincrusta Wallpaper beneath the dado rail and Severne design above by Morris & Co, tiled floor, circular wash handbasin mounted on marble topped table with brass mixer tap, heated towel rail, ceiling coving, centre rose, picture rail. Living Room 4.62m x 3.64m. overlooking the front of the property, cast iron feature fireplace with gas coal effect fire, ceiling coving, centre rose, picture rail, stripped and polished timber floor. Kitchen/Breakfast Room 4.27m x 5.29m. overlooking the rear garden, feature wall decorated with Coordonné Lotus Wall Mural Chinoiserie design, ceiling coving, picture rail, centre ceiling rose, range of timber bespoke floor and wall mounted cabinets painted in a smart navy and pale grey with brushed brass handles, Smeg Victoria Range Cooker with three ovens and six ring gas hob, Samsung American style fridge freezer, under counter wine cabinet, centre island with integrated Indesit dishwasher, inset Belfast sink, curved banquette seating, tiled floor, Crittall style door leading to the terrace. Arch opening into: Pantry 1.77m x 2.42m. tiled floor, larder unit with storage cupboard above and drawers beneath, storage shelves, cupboard housing wall mounted Valliant gas central heating boiler, tiled floor. First Floor Landing 6.14m x 4.59m. intricate ceiling cornice plaster work. Main Bedroom 5.67m x 7.04m. deep three-sided bay window with shutters and additional picture window with shutters overlooking Belgrave Square, decorated with Sanderson wallpaper, intricate ceiling cornice plasterwork, picture rail, partly panelled walls, stripped and polished timber floor, feature marble fireplace with cast iron inset and gas coal effect fire, bespoke radiator cover. Bedroom Two 4.43m x 4.71m. large picture window overlooking the rear garden, decorated with Warner House wallpaper, ceiling coving, extensive built-in wardrobes, feature fireplace with timber mantle and cast iron inset, stripped and polished timber floor. Bedroom Three 4.27m x 5.01m. Picture window with shutters overlooking the rear garden, feature fireplace with timber mantle and cast iron inset, ceiling coving, picture rail, stripped and polished timber floor. Bedroom Four 4.62m x 3.64m. Picture window with shutters overlooking the front of the property, Mind The Gap and Grand Eiffel wallpaper, ceiling coving, picture rail, stripped and polished timber floor, feature fireplace with timber mantle and cast iron inset. Family Shower Room 1.77m x 3.69m. closed couple WC, walk-in shower with recessed seating area, partly tiled walls, tiled floor, large curved vanity unit with Carrera countertop, brass mixer tap and vanity mirror over. Second Floor Shower Room WC, wash hand basin inset in vanity unit, heated towel rail, shower cubicle with glass sliding door and rain head shower, fully tiled walls and tiled floor. Garden Level Hallway 1.77m x 6.15m. Extensive storage cupboards incorporating a utility area plumbed for washing machine and dryer, tiled floor. Living Room/ Kitchen 4.62m x 3.64m. overlooking the front of the property, timber floor, feature cast iron fireplace. Range of floor and wall mounted cream units with 1 1/2 bowl stainless steel sink unit, integrated four ring gas hob, eyelevel integrated electric oven, integrated fridge freezer, tiled splash back. Door leading to the front of the property and storage under the front steps of house. Bedroom Five 4.43m x 3.24m. French doors opening out to the rear garden, timber floor, sliding doors to walk-in closet, sliding door to: Ensuite Shower Room 4.53m x 1.38m. fully tiled walls and floor, WC, pedestal wash handbasin with vanity mirror and light over, heated towel rail, walk-in shower with folding glass door. Office area fitted desk unit with shelving unit above. Bedroom Six 4.27m x 3.39m. door leading out to the rear garden, built-in wardrobes. Door to: Ensuite Shower Room 2.38m x 1.78m. WC, circular wash handbasin mounted on vanity unit with vanity mirror and light over, fully tiled walls and floor, double shower with glass panel and rain head shower.
The local area
The local area
Sold properties in this area
Stay informed with market trends
Local schools and transport

Learn more about what this area has to offer.
School Name | Distance | Pupils | |||
|---|---|---|---|---|---|
| School Name | Scoil Lorcáin | Distance | 140m | Pupils | 488 |
| School Name | St Oliver Plunkett Sp Sc | Distance | 730m | Pupils | 63 |
| School Name | Guardian Angels' National School | Distance | 750m | Pupils | 430 |
School Name | Distance | Pupils | |||
|---|---|---|---|---|---|
| School Name | Dún Laoghaire Etns | Distance | 1.2km | Pupils | 177 |
| School Name | Red Door Special School | Distance | 1.2km | Pupils | 30 |
| School Name | Holy Family School | Distance | 1.3km | Pupils | 153 |
| School Name | Carysfort National School | Distance | 1.4km | Pupils | 588 |
| School Name | All Saints National School Blackrock | Distance | 1.5km | Pupils | 50 |
| School Name | Benincasa Special School | Distance | 1.6km | Pupils | 42 |
| School Name | St. Augustine's School | Distance | 1.6km | Pupils | 159 |
School Name | Distance | Pupils | |||
|---|---|---|---|---|---|
| School Name | Newpark Comprehensive School | Distance | 1.0km | Pupils | 849 |
| School Name | Rockford Manor Secondary School | Distance | 1.1km | Pupils | 285 |
| School Name | Christian Brothers College | Distance | 1.2km | Pupils | 564 |
School Name | Distance | Pupils | |||
|---|---|---|---|---|---|
| School Name | Dominican College Sion Hill | Distance | 1.9km | Pupils | 508 |
| School Name | Blackrock College | Distance | 2.0km | Pupils | 1053 |
| School Name | Willow Park School | Distance | 2.4km | Pupils | 208 |
| School Name | Oatlands College | Distance | 2.7km | Pupils | 634 |
| School Name | St Andrew's College | Distance | 2.8km | Pupils | 1008 |
| School Name | Loreto College Foxrock | Distance | 2.8km | Pupils | 637 |
| School Name | Holy Child Community School | Distance | 2.9km | Pupils | 275 |
Type | Distance | Stop | Route | Destination | Provider | ||||||
|---|---|---|---|---|---|---|---|---|---|---|---|
| Type | Bus | Distance | 200m | Stop | Queen's Park | Route | 7 | Destination | Mountjoy Square | Provider | Dublin Bus |
| Type | Bus | Distance | 200m | Stop | Queen's Park | Route | 7e | Destination | Mountjoy Square | Provider | Dublin Bus |
| Type | Bus | Distance | 200m | Stop | Queen's Park | Route | S8 | Destination | Citywest | Provider | Go-ahead Ireland |
Type | Distance | Stop | Route | Destination | Provider | ||||||
|---|---|---|---|---|---|---|---|---|---|---|---|
| Type | Bus | Distance | 240m | Stop | Belgrave Square | Route | 7 | Destination | Brides Glen | Provider | Dublin Bus |
| Type | Bus | Distance | 240m | Stop | Belgrave Square | Route | 7n | Destination | Woodbrook College | Provider | Nitelink, Dublin Bus |
| Type | Bus | Distance | 240m | Stop | Alma Road | Route | 7 | Destination | Brides Glen | Provider | Dublin Bus |
| Type | Bus | Distance | 240m | Stop | Alma Road | Route | S8 | Destination | Dun Laoghaire | Provider | Go-ahead Ireland |
| Type | Bus | Distance | 240m | Stop | Alma Road | Route | 7a | Destination | Loughlinstown Pk | Provider | Dublin Bus |
| Type | Bus | Distance | 260m | Stop | Montpellier Parade | Route | 7a | Destination | Mountjoy Square | Provider | Dublin Bus |
| Type | Rail | Distance | 320m | Stop | Seapoint | Route | Dart | Destination | Malahide | Provider | Irish Rail |
Your Mortgage and Insurance Tools
Check off the steps to purchase your new home
Use our Buying Checklist to guide you through the whole home-buying journey.
Budget calculator
Calculate how much you can borrow and what you'll need to save
A closer look
BER Details
Ad performance
- Date listed10/10/2025
- Views13,383
- Potential views if upgraded to an Advantage Ad21,814
Daft ID: 15894085

