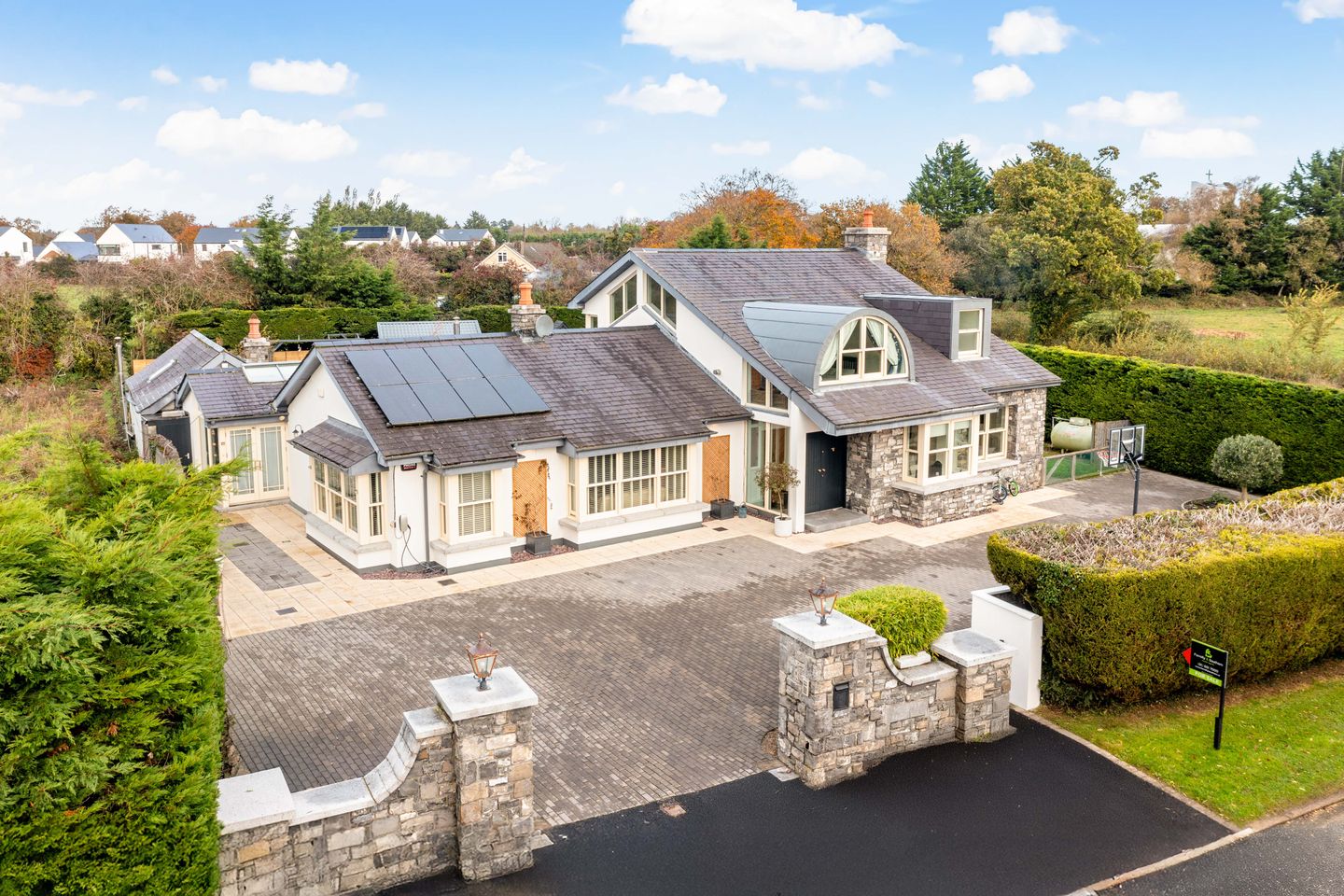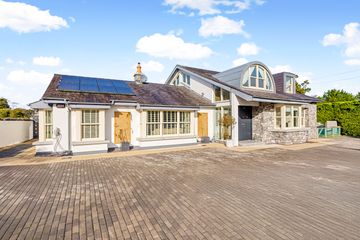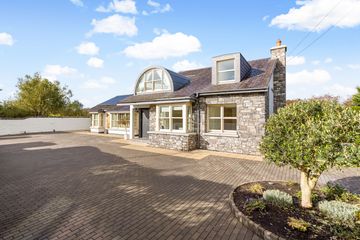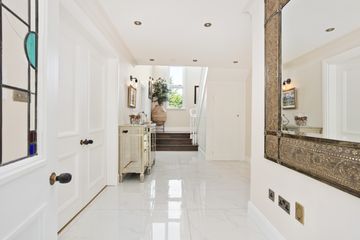



1 Kilcloon Lawns, Kilcloon, Co. Meath, A85P273
€1,100,000
- Price per m²:€3,289
- Estimated Stamp Duty:€12,000
- Selling Type:By Private Treaty
About this property
Description
Farrelly & Southern Estate Agents are delighted to present this exceptional home to the market. It combines timeless design with refined craftsmanship and thoughtful attention to detail throughout. Finished to an impeccable standard, the home features bespoke joinery, premium materials, and elegant Neptune colour finishes that create a warm and sophisticated atmosphere. Italian porcelain tiles, engineered solid oak flooring, and tailored lighting schemes enhancing the flow of natural light and luxury across both levels. The spacious layout of this home has been thoughtfully designed to create a beautiful flow throughout, ensuring every room connects seamlessly and feels both elegant and practical. A bright and welcoming porch, finished with wall panelling, Italian porcelain tiles, and soft recessed lighting, leads into a spacious entrance hall that immediately shows the home’s warmth and character. The living room is a beautifully proportioned space with a feature bay window and a solid fuel insert stove framed by a marble surround giving a lovely cosy feel to the room. Pocket doors connect to an elegant modern office. The heart of the home lies in the bespoke Neptune painted kitchen, finished with a quartz countertop and solid oak butcher block island, the finish of the kitchen is completed with beautiful antique brass Burlington handles. Double doors lead through to the wine room, painted in a rich Neptune Chestnut tone, featuring bespoke shelving, a marble-topped island, wine cooler, and engineered solid smoked oak flooring. French doors open to the pergola-covered terrace, perfect for entertaining guests. A spacious dining/family room sits beneath twin skylights that flood the space with natural light, complemented by a contemporary electric fire with recessed TV, Italian porcelain floors, and recessed lighting. The utility room provides ample storage with fitted units, tiled splashback, and direct access to the rear garden. To the rear, the beautifully landscaped private garden creates a serene outdoor haven, complete with a covered pergola area ideal for dining and entertaining. A detached Seomra offers versatile use as a home office, gym, or studio, providing additional flexibility for modern living. This private property has electric gates completes the picture of this impressive family home, where luxury, practicality, and craftsmanship unite to perfection. Book to view this exceptional property - don't miss out! Note: We have not tested any apparatus, fixtures, fittings, or services. Interested parties must undertake their own investigation into the working order of these items. All measurements are approximate and photographs/floor plans provided for guidance only. FEATURES: Extending to approximately 3,600 sq. ft. on c. 0.42 acres Detached five-bedroom home finished to an exceptional standard Three luxurious bathrooms, including en-suite and Jack & Jill Marvin Alu Clad windows & doors throughout with sliding sash to the front Bespoke Neptune painted kitchen fitted with premium integrated appliances Zoned underfloor heating throughout both floors High-quality finishes throughout including Italian porcelain tiles, solid walnut and engineered solid oak flooring, coving, and recessed lighting Bright, spacious interior with an excellent flow between rooms Wine room with bespoke shelving, marble-topped island, and wine cooler Seomra ideal for use as a home office, gym, or studio Beautifully landscaped private rear garden with newly installed pergola terrace for outdoor dining and entertaining Children's activity centre in the rear garden Beautiful private setting Accommodation : Porch 1.90m x 1.90m 6.23ft x 6.23ft Italian porcelain tiles, wall panelling and recessed lights. Entrance Hall 7.80m 25.59ft x 0.00ft Italian porcelain tiled floor, wall lights, coving, recessed lights and feature ceiling ceiling. Kitchen 7.90m x 3.80m 25.92ft x 12.47ft Beautiful contemporary bespoke Neptune painted kitchen with quartz countertop and modern solid oak butcher block countertop with recessed lighting on the island finished with nickel sockets, light switches and kitchen tap and double doors leading into the Wine Room, Utility Room 2.50m x 2.40m 8.20ft x 7.87ft Wall and base units, plumbed for washing machine and dryer, sink, tiled floor and splashback and access to the rear garden. Dining Room/Family Room 7.80m x 4.20m 25.59ft x 13.78ft Two large sklights capturing daylight into the centre of the house, feature electric fire with recessed TV, Italian porcelain tiles and recessed lights. Reception Room Exceptional wine room painted a beautiful warm Neptune chestnut colour with bespoke shelving, recessed led lighting, island with rounded corner and marble countertop, wine cooler, feature dropdown windows overlooking the rear garden and engineered solid smoked oak flooring. The wine room double doors opens up out on the newly installed Pergola area for entertaining. Reception Room 2 5.30m x 4.10m 17.39ft x 13.45ft Spacious room with painted wooden ceiling, engineered solid oak wooden floor, velux x2 and recessed lights and ceiling light. Living Room 6.90m x 3.90m 22.64ft x 12.80ft Feature bay window with venetian blinds, solid fuel insert stove with marble surround, Solid walnut wooden flooring, ceiling light, recessed lights, coving with pockets doors leading into the office. Office 3.90m x 3.30m 12.80ft x 10.83ft Feature bay windows with venetian blinds, ceiling light, ceiling rose, wall light, coving recessed and solid walnut wooden floor. Storage 1.90m x 1.10m 6.23ft x 3.61ft Understairs storage Hotpress 1.60m x 1.40m 5.25ft x 4.59ft Bedroom 1 Facing the front garden, bespoke built in wardrobes, engineered solid oak wooden floor, bay window with roller blind, coving and recessed lights. Bedroom 2 4.90m x 2.70m 16.08ft x 8.86ft Facing the front of the garden, bespoke built in wardrobes, engineered solid oak wooden floor, recessed lights, coving and access to the Jack & Jill bathroom. Jack & Jill Bathroom 2.90m x 2.40m 9.51ft x 7.87ft WC, WHB, Shower with rainfall shower head and tiled shower enclosure, WHB with vanity unit, WC, wall lights, wall mirror, stainless steel wall radiator, extractor fan. Bedroom 3 4.60m x 3.50m 15.09ft x 11.48ft Dual aspect window facing the rear garden, roller blinds, bespoke built in wardrobes, engineered solid oak floors, recessed lights and ceiling light. Bathroom 4.70m x 1.90m 15.42ft x 6.23ft WC, WHB, shower with rainfall head, freestanding bath, dual aspect aspect window, wall panelling, tiled flooring, wall lights, recessed lights, wall mirror and stainless steel radiator. Landing 3.30m x 2.20m 10.83ft x 7.22ft Engineered solid oak flooring and recessed lights and central pendent light. Master Bedroom 5.80m x 3.70m 19.03ft x 12.14ft Feature bay window, roller blind, roman blinds, wall lights, recessed lights, engineered solid oak flooring. En-suite 4.30m x 2.00m 14.11ft x 6.56ft Air bath, WC, WHB with vanity unit, separate shower with rainfall head, wall lights, mirror and tumble marble tiles on walls and floor. Walk in Wardrobe 5.00m x 2.50m 16.40ft x 8.20ft shelving, hanging rails, drawers, shoe storage and vanity unit area with natural daylight coming through the window. Bedroom 5 4.40m x 1.30m 14.44ft x 4.27ft Feature window with build in storage units, recessed lights and engineered solid oak flooring.
The local area
The local area
Sold properties in this area
Stay informed with market trends
Local schools and transport

Learn more about what this area has to offer.
School Name | Distance | Pupils | |||
|---|---|---|---|---|---|
| School Name | Stepping Stones Special School | Distance | 150m | Pupils | 42 |
| School Name | Kilcloon National School | Distance | 560m | Pupils | 229 |
| School Name | St. Joseph's National School | Distance | 3.5km | Pupils | 92 |
School Name | Distance | Pupils | |||
|---|---|---|---|---|---|
| School Name | Presentation Girls Primary School | Distance | 4.3km | Pupils | 633 |
| School Name | Maynooth Boys National School | Distance | 4.4km | Pupils | 613 |
| School Name | Gaelscoil Ruairí | Distance | 5.6km | Pupils | 145 |
| School Name | Maynooth Educate Together National School | Distance | 5.7km | Pupils | 412 |
| School Name | Gaelscoil Ui Fhiaich | Distance | 5.7km | Pupils | 458 |
| School Name | Rathregan National School | Distance | 5.9km | Pupils | 90 |
| School Name | Scoil Chóca Naofa | Distance | 6.4km | Pupils | 446 |
School Name | Distance | Pupils | |||
|---|---|---|---|---|---|
| School Name | Gaelcholáiste Mhaigh Nuad | Distance | 4.1km | Pupils | 129 |
| School Name | Maynooth Post Primary School | Distance | 4.3km | Pupils | 1018 |
| School Name | Maynooth Community College | Distance | 4.3km | Pupils | 962 |
School Name | Distance | Pupils | |||
|---|---|---|---|---|---|
| School Name | Scoil Dara | Distance | 6.5km | Pupils | 861 |
| School Name | Celbridge Community School | Distance | 7.1km | Pupils | 714 |
| School Name | St. Peter's College | Distance | 7.2km | Pupils | 1227 |
| School Name | Salesian College | Distance | 7.2km | Pupils | 842 |
| School Name | Confey Community College | Distance | 7.5km | Pupils | 911 |
| School Name | Coláiste Chiaráin | Distance | 8.2km | Pupils | 638 |
| School Name | Hansfield Etss | Distance | 9.5km | Pupils | 847 |
Type | Distance | Stop | Route | Destination | Provider | ||||||
|---|---|---|---|---|---|---|---|---|---|---|---|
| Type | Bus | Distance | 3.3km | Stop | Community College | Route | W6 | Destination | Community College | Provider | Go-ahead Ireland |
| Type | Bus | Distance | 3.3km | Stop | Community College | Route | W6 | Destination | The Square | Provider | Go-ahead Ireland |
| Type | Bus | Distance | 3.7km | Stop | Moyglare Abbey | Route | W6 | Destination | The Square | Provider | Go-ahead Ireland |
Type | Distance | Stop | Route | Destination | Provider | ||||||
|---|---|---|---|---|---|---|---|---|---|---|---|
| Type | Bus | Distance | 3.7km | Stop | Moyglare Abbey | Route | W6 | Destination | Community College | Provider | Go-ahead Ireland |
| Type | Bus | Distance | 4.1km | Stop | Moyglare Road | Route | W6 | Destination | Community College | Provider | Go-ahead Ireland |
| Type | Bus | Distance | 4.2km | Stop | Moyglare Road | Route | W6 | Destination | The Square | Provider | Go-ahead Ireland |
| Type | Bus | Distance | 4.4km | Stop | Maynooth Sc | Route | X26 | Destination | Ucd Belfield | Provider | Dublin Bus |
| Type | Bus | Distance | 4.4km | Stop | Maynooth Sc | Route | X25 | Destination | Ucd Belfield | Provider | Dublin Bus |
| Type | Bus | Distance | 4.4km | Stop | Maynooth Sc | Route | 139 | Destination | Tu Dublin | Provider | J.j Kavanagh & Sons |
| Type | Bus | Distance | 4.4km | Stop | Maynooth Sc | Route | C3 | Destination | Ringsend Road | Provider | Dublin Bus |
Your Mortgage and Insurance Tools
Check off the steps to purchase your new home
Use our Buying Checklist to guide you through the whole home-buying journey.
Budget calculator
Calculate how much you can borrow and what you'll need to save
Statistics
- 30/10/2025Entered
- 904Property Views
- 1,474
Potential views if upgraded to a Daft Advantage Ad
Learn How
Daft ID: 16334435

