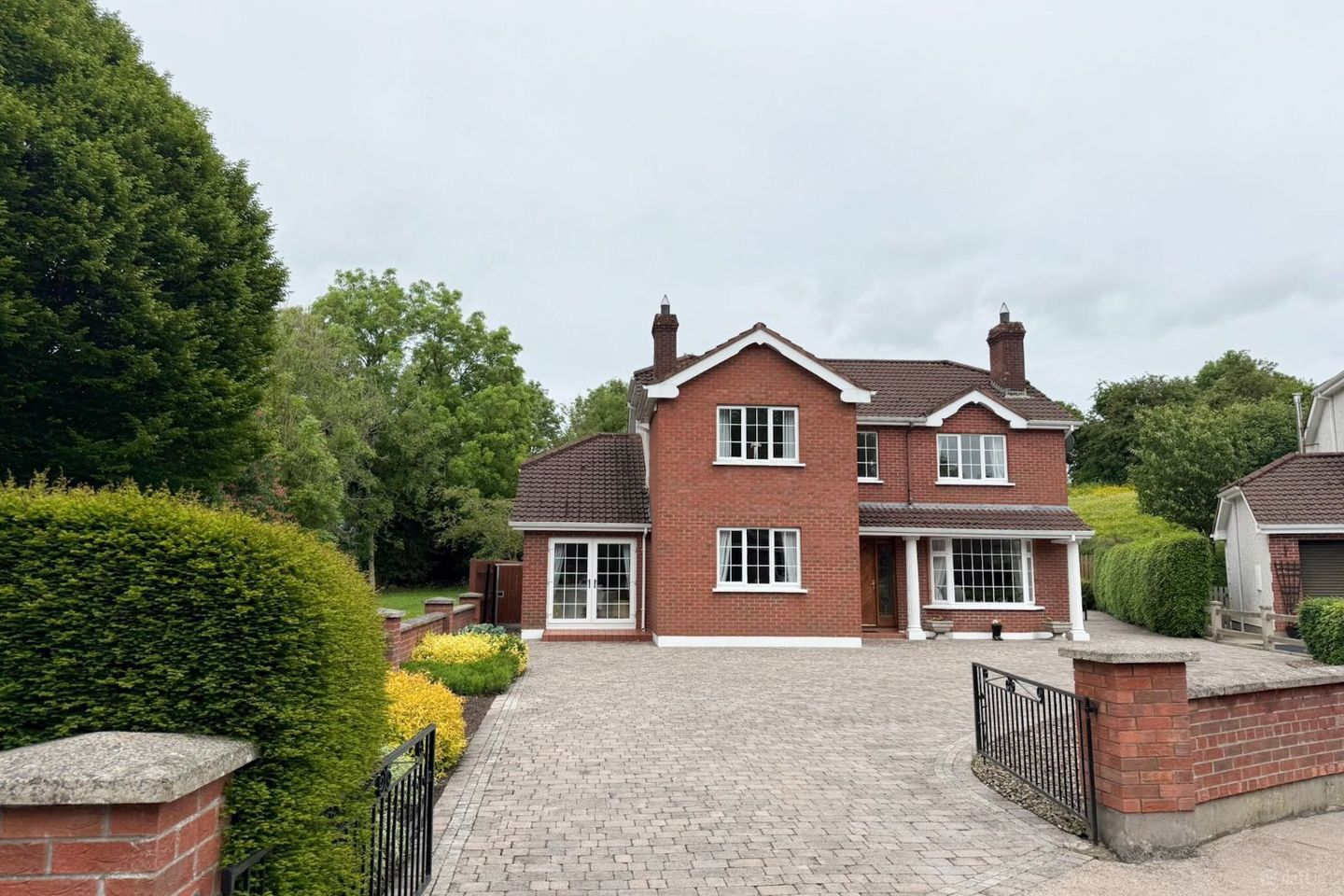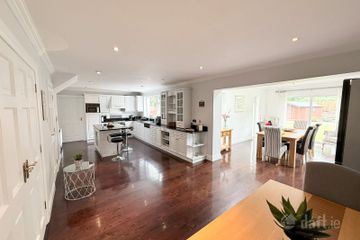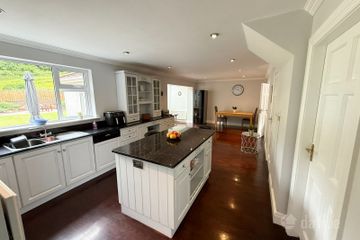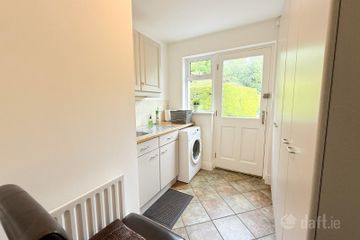



1 Old Park Court, Clones Road, Monaghan, Co. Monaghan, H18DY84
€545,000
- Price per m²:€2,595
- Estimated Stamp Duty:€5,450
- Selling Type:By Private Treaty
- BER No:111499687
About this property
Description
***SEEKING OFFERS OVER €545,000*** We are delighted to present to the market, No. 1 Old Park Court. This superb detached 4/5-bedroom family home is ideally located within a quiet cul-de-sac setting, in a prestigious development along the Clones Road in Monaghan Town. This stunning property offers c.210m2 of bright and spacious living space, presented in excellent order throughout, making is perfectly suited to modern family living. The ground floor features two reception rooms, a large open-plan kitchen and dining area, utility, WC, and a versatile room ideal as a fifth bedroom, home office, or playroom. On the first floor, there are four spacious bedrooms one with en suite, one jack and Jill ensuite, a large storage room / walk in wardrobe and a family bathroom. Externally, this home boasts an extensive and private rear garden which has been very well maintained by the current owners, ideal for entertaining, or simply relaxing outdoors. Viewing is highly recommended, to appreciate all this property has to offer. Ground Floor Entrance Hall 3.77m x 1.97m Inviting and open entrance hall with tiled flooring. Living Room 6.83m x 3.62m Spacious and graceful room offering a delightful entertaining area with open fire. Sitting Room 3.78m x 3.87m Comfortable sitting room with wooden flooring and open fire with bay window. 3rd Reception/Bedroom 5 5.38m x 2.65m With Ensuite 1.19m x 2.23m comprising low level flush wc, pedestal whb and electric shower) Kitchen 3.52m x 8.54m Fully fitted kitchen with high and low level units, island with breakfast bar and storage. Dining Room 5.22m x 3.64m Bright dining space with views of the rear gardens, patio doors providing access to rear garden. Utility 3.62m x 2.36m Fitted with high and low level units. Tiled flooring. First Floor Landing 5.36m x 1.89m Spacious landing area with shelved hot-press. Bedroom 1 4.14m x 3.65m Double bedroom with walk in storage Room (3.69m x 2.67m) Ensuite ‘Jack & Jill’ ensuite, shared between bedroom 1 & 2. Suite comprising: low flush wc, pedestal whb and electric shower. Wall and floor tiling. Bedroom 2 4.22m x 3.61m Large double bedroom. Bedroom 3 2.36m x 3.50m Single bedroom. Bedroom 4 3.99m x 3.95m Double bedroom with Ensuite – suite comprising low level flush wc, pedestal whb and electric shower. Bathroom 1.97m x 2.86m Suite comprising low level flush wc, pedestal whb, bath with separate electric shower enclosure. Half height wall tiling and floor tiling. External Fully landscaped gardens to front and rear with mature shrubs, plants, trees and planted beds, rest set in decorative lawn. Enclosed with gates, dwarf walling and mature hedging. Parking to front.
Standard features
The local area
The local area
Sold properties in this area
Stay informed with market trends
Local schools and transport

Learn more about what this area has to offer.
School Name | Distance | Pupils | |||
|---|---|---|---|---|---|
| School Name | St. Louis Girls National School | Distance | 400m | Pupils | 201 |
| School Name | St Louis Infant Schools | Distance | 400m | Pupils | 227 |
| School Name | St Marys Boys National School | Distance | 440m | Pupils | 222 |
School Name | Distance | Pupils | |||
|---|---|---|---|---|---|
| School Name | Gaelscoil Ultain | Distance | 490m | Pupils | 376 |
| School Name | Monaghan Model School | Distance | 860m | Pupils | 192 |
| School Name | Threemilehouse National School | Distance | 5.0km | Pupils | 139 |
| School Name | Scoil Bhríde Silverstream | Distance | 6.1km | Pupils | 74 |
| School Name | St Dympna's National School | Distance | 6.1km | Pupils | 127 |
| School Name | Corcaghan National School | Distance | 6.1km | Pupils | 94 |
| School Name | The Billis National School | Distance | 6.2km | Pupils | 19 |
School Name | Distance | Pupils | |||
|---|---|---|---|---|---|
| School Name | St. Louis Secondary School | Distance | 590m | Pupils | 521 |
| School Name | Coláiste Oiriall | Distance | 1.3km | Pupils | 402 |
| School Name | Beech Hill College | Distance | 1.3km | Pupils | 891 |
School Name | Distance | Pupils | |||
|---|---|---|---|---|---|
| School Name | St. Macartan's College | Distance | 2.6km | Pupils | 619 |
| School Name | Monaghan Collegiate School | Distance | 2.9km | Pupils | 249 |
| School Name | Ballybay Community College | Distance | 14.6km | Pupils | 345 |
| School Name | Largy College | Distance | 17.4km | Pupils | 500 |
| School Name | St Aidans Comprehensive School | Distance | 20.7km | Pupils | 630 |
| School Name | Our Lady's Secondary School | Distance | 21.1km | Pupils | 865 |
| School Name | Castleblayney College | Distance | 21.9km | Pupils | 412 |
Type | Distance | Stop | Route | Destination | Provider | ||||||
|---|---|---|---|---|---|---|---|---|---|---|---|
| Type | Bus | Distance | 280m | Stop | Woodlands | Route | Mn1 | Destination | Combilift | Provider | Tfi Local Link Cavan Monaghan |
| Type | Bus | Distance | 280m | Stop | Woodlands | Route | Mn1 | Destination | Latlorcan | Provider | Tfi Local Link Cavan Monaghan |
| Type | Bus | Distance | 280m | Stop | Woodlands | Route | Mn1 | Destination | Tydavnet | Provider | Tfi Local Link Cavan Monaghan |
Type | Distance | Stop | Route | Destination | Provider | ||||||
|---|---|---|---|---|---|---|---|---|---|---|---|
| Type | Bus | Distance | 300m | Stop | Leisure Complex | Route | Mn3 | Destination | Killyconigan | Provider | Tfi Local Link Cavan Monaghan |
| Type | Bus | Distance | 430m | Stop | Mullaghmatt | Route | Mn3 | Destination | Mullan | Provider | Tfi Local Link Cavan Monaghan |
| Type | Bus | Distance | 440m | Stop | Mullaghmatt | Route | Mn3 | Destination | Killyconigan | Provider | Tfi Local Link Cavan Monaghan |
| Type | Bus | Distance | 680m | Stop | Monaghan Hospital | Route | Mn3 | Destination | Killyconigan | Provider | Tfi Local Link Cavan Monaghan |
| Type | Bus | Distance | 680m | Stop | Monaghan Hospital | Route | 176 | Destination | Monaghan Institute | Provider | Tfi Local Link Cavan Monaghan |
| Type | Bus | Distance | 680m | Stop | Monaghan Hospital | Route | 176 | Destination | Monaghan | Provider | Tfi Local Link Cavan Monaghan |
| Type | Bus | Distance | 730m | Stop | Dawson Street | Route | Dk07 | Destination | St Louis School, Stop 156001 | Provider | Eamon Mcentee |
Your Mortgage and Insurance Tools
Check off the steps to purchase your new home
Use our Buying Checklist to guide you through the whole home-buying journey.
Budget calculator
Calculate how much you can borrow and what you'll need to save
BER Details
BER No: 111499687
Ad performance
- Date listed13/06/2025
- Views15,532
- Potential views if upgraded to an Advantage Ad25,317
Daft ID: 16177660

