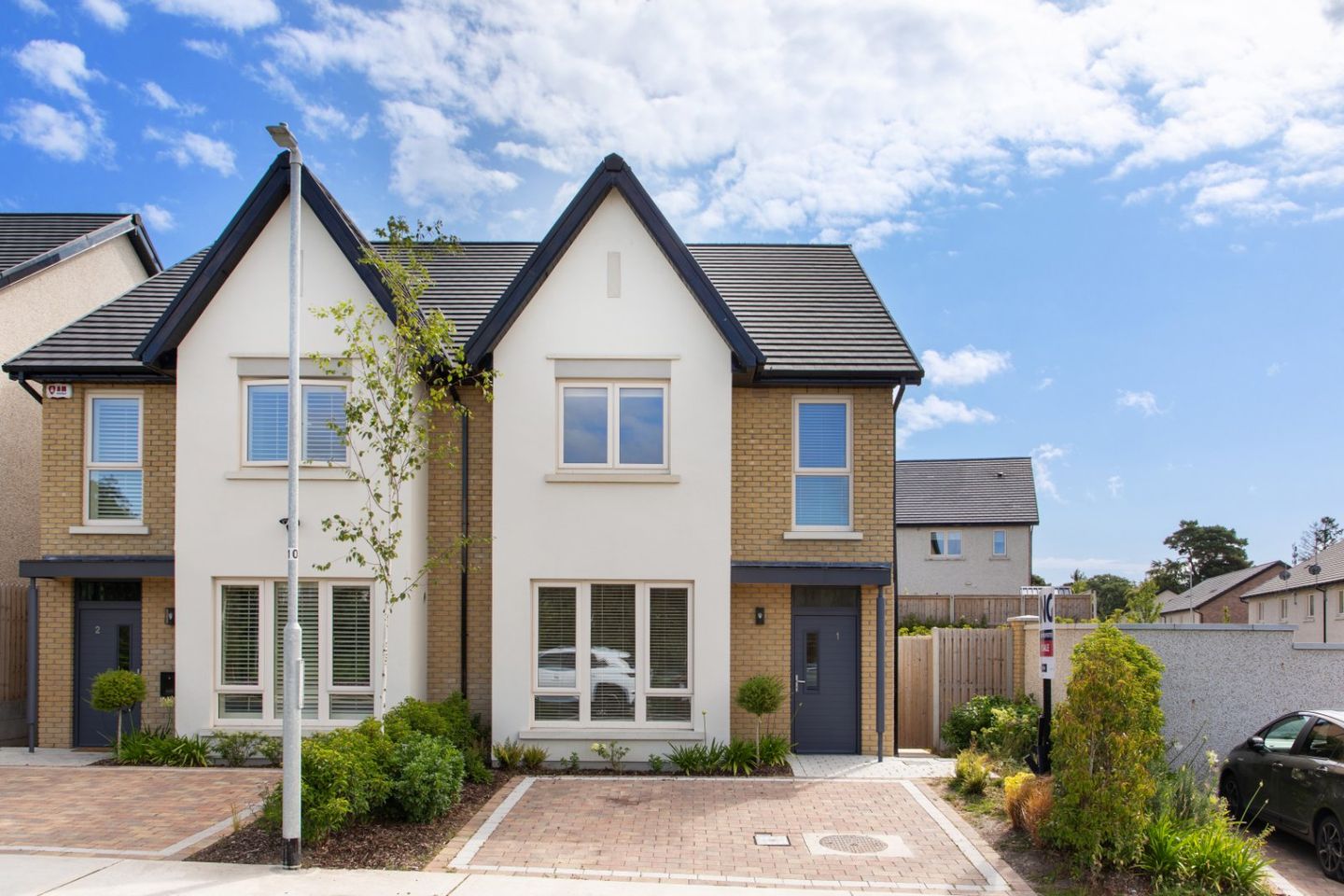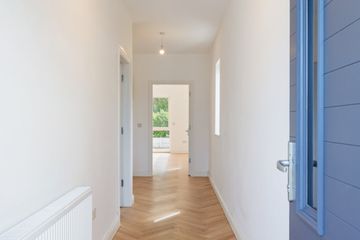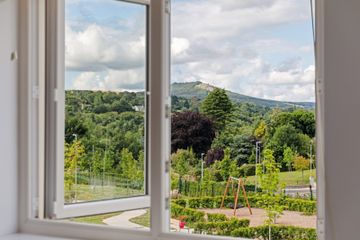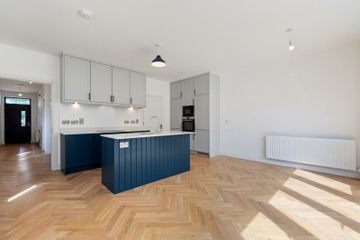



1 The Glen, Vartry Wood,, Ashford,, Co. Wicklow, A67A3W7
€585,000
- Price per m²:€4,178
- Estimated Stamp Duty:€5,850
- Selling Type:By Private Treaty
- BER No:116613936
- Energy Performance:34.51 kWh/m2/yr
About this property
Description
No.1 The Glen, Vartry Wood is a most impressive A rated 4 bedroom home boasting turnkey finishes and a choice position overlooking a wonderful communal green and playground. Located in the newly developed Vartry Wood just a short stroll from the thriving village of Ashford. this home is sure to be attractive to young families looking to lay down roots. The standard of finish is obvious with stunning herringbone flooring throughout the ground floor, high spec Navy & Grey kitchen with centre island and integrated appliances. The 9ft ceiling height (downstairs) giving a bright and airy feel, creating a modern, light filled home with the functionality and flexibility to suit a wide array of buyers. The spacious and well laid out accommodation (c.140sqm) briefly comprises, entrance hallway, large living room with bay window, guest wc, utility room ,open plan kitchen / living / dining room providing wonderful views out to the large lawned garden with paved dining area. Upstairs are 4 bedrooms (master ensuite) and family bathroom. The home is a blank canvas from which new owners can create their own masterpiece! The front garden consists of a colourful array of plants with cobble lock paving providing parking for two cars. The private rear garden is laid to lawn with a delightful array of plants and shrubbery, the paved dining area is ideal for summer entertaining. The house is beautifully positioned with the development directly across from the playground and generous green spaces. Furthmore there are two electric car chargers available too. Ashford Village is a vibrant, thriving community with a host of local amenities including excellent schools, shops, pubs and restaurants in the immediate vicinity as well as the renowned Avoca centre at the world famous Mount Usher Gardens. Ashford has become a haven for the commuter and one of the most sought after residential areas of Co. Wicklow. Viewing is by appointment. Entrance Hall 7.23m x 1.76m. Bright entrance hallway with Oak herringbone floor throughout. Living Room 5.58m x 4.06m. Well proportioned living room with a box bay window and views to the green spaces and indeed Carrig mountain, finished with an Oak herringbone floor. Utility Room 2.51m x 2.08m. Off kitchen with herringbone floor, plumbed for washing machine and providing extra storage Kitchen/Dining Room 5.63m x 5.56m. Wonderfully bright and with generous proportions this kitchen boasts modern Navy & Grey shaker style presses with large island, Corian counters and splashback, integrated applicances include induction hob, double oven, dishwasher and fridge freezer. The picture window with patio door opens out to your pretty patio and lawned garden. Main Bedroom 5.08m x 3.21m. Bright double bedroom with views to rear garden, carpet, built in wardrobes and an ensuite. En-suite 2.17m x 1.79m. Partially tiled with wc, wash hand basin and walk in power shower. Bedroom 2 5.58m x 2.92m. Double bedroom with views to the playgroud and countryside beyond, carpet and built in wardrobes. Bedroom 3 3.88m x 2.54m. Front facing with carpet and built in wardrobes. Bedroom 4 4.58m x 2.25m. Rear facing with garden views, carpet and built in wardrobes. Family Bathroom 2.66m x 1.79m. Partially tiled with wc, wash hand basin, walk in shower and bath.
The local area
The local area
Sold properties in this area
Stay informed with market trends
Local schools and transport

Learn more about what this area has to offer.
School Name | Distance | Pupils | |||
|---|---|---|---|---|---|
| School Name | Scoil Na Coróine Mhuire | Distance | 260m | Pupils | 317 |
| School Name | Nuns Cross National School | Distance | 1.1km | Pupils | 197 |
| School Name | St Coen's National School | Distance | 3.0km | Pupils | 319 |
School Name | Distance | Pupils | |||
|---|---|---|---|---|---|
| School Name | Gaelscoil Chill Mhantáin | Distance | 3.9km | Pupils | 251 |
| School Name | Wicklow Educate Together National School | Distance | 5.1km | Pupils | 382 |
| School Name | Glebe National School | Distance | 5.6km | Pupils | 207 |
| School Name | St Patrick's National School | Distance | 6.0km | Pupils | 369 |
| School Name | Moneystown National School | Distance | 6.1km | Pupils | 111 |
| School Name | Holy Rosary School | Distance | 6.3km | Pupils | 425 |
| School Name | St Catherine's Special School | Distance | 6.5km | Pupils | 89 |
School Name | Distance | Pupils | |||
|---|---|---|---|---|---|
| School Name | Coláiste Chill Mhantáin | Distance | 4.5km | Pupils | 933 |
| School Name | East Glendalough School | Distance | 4.9km | Pupils | 366 |
| School Name | Dominican College | Distance | 6.4km | Pupils | 473 |
School Name | Distance | Pupils | |||
|---|---|---|---|---|---|
| School Name | Wicklow Educate Together Secondary School | Distance | 6.5km | Pupils | 375 |
| School Name | Colaiste Chraobh Abhann | Distance | 9.8km | Pupils | 774 |
| School Name | Avondale Community College | Distance | 12.4km | Pupils | 624 |
| School Name | Greystones Community College | Distance | 13.2km | Pupils | 630 |
| School Name | St David's Holy Faith Secondary | Distance | 14.8km | Pupils | 772 |
| School Name | Temple Carrig Secondary School | Distance | 15.3km | Pupils | 946 |
| School Name | St. Kilian's Community School | Distance | 18.8km | Pupils | 416 |
Type | Distance | Stop | Route | Destination | Provider | ||||||
|---|---|---|---|---|---|---|---|---|---|---|---|
| Type | Bus | Distance | 440m | Stop | Ashford | Route | 183 | Destination | Arklow | Provider | Tfi Local Link Carlow Kilkenny Wicklow |
| Type | Bus | Distance | 440m | Stop | Ashford | Route | 133 | Destination | Wicklow | Provider | Bus Éireann |
| Type | Bus | Distance | 440m | Stop | Ashford | Route | 131 | Destination | Wicklow | Provider | Bus Éireann |
Type | Distance | Stop | Route | Destination | Provider | ||||||
|---|---|---|---|---|---|---|---|---|---|---|---|
| Type | Bus | Distance | 440m | Stop | Ashford | Route | 183 | Destination | Wicklow | Provider | Tfi Local Link Carlow Kilkenny Wicklow |
| Type | Bus | Distance | 490m | Stop | Ashford | Route | 133 | Destination | Drop Off | Provider | Bus Éireann |
| Type | Bus | Distance | 490m | Stop | Ashford | Route | 131 | Destination | Drop Off | Provider | Bus Éireann |
| Type | Bus | Distance | 490m | Stop | Ashford | Route | 183 | Destination | Glendalough | Provider | Tfi Local Link Carlow Kilkenny Wicklow |
| Type | Bus | Distance | 490m | Stop | Ashford | Route | 183 | Destination | Sallins | Provider | Tfi Local Link Carlow Kilkenny Wicklow |
| Type | Bus | Distance | 1.3km | Stop | Ashford | Route | 133 | Destination | Drop Off | Provider | Bus Éireann |
| Type | Bus | Distance | 1.3km | Stop | Ashford | Route | 131 | Destination | Drop Off | Provider | Bus Éireann |
Your Mortgage and Insurance Tools
Check off the steps to purchase your new home
Use our Buying Checklist to guide you through the whole home-buying journey.
Budget calculator
Calculate how much you can borrow and what you'll need to save
BER Details
BER No: 116613936
Energy Performance Indicator: 34.51 kWh/m2/yr
Statistics
- 30/10/2025Entered
- 4,101Property Views
- 6,685
Potential views if upgraded to a Daft Advantage Ad
Learn How
Similar properties
€575,000
House Type A1, Lorrin Lodge, Lorrin Lodge, Rathnew, Co. Wicklow4 Bed · 3 Bath · Semi-D€575,000
Lorrin Lodge, Lorrin Lodge Development, Rathnew, Co. Wicklow4 Bed · 3 Bath · Semi-D€595,000
Milltown North, Rathnew, Co. Wicklow, A67HX646 Bed · 3 Bath · Bungalow€795,000
Usher View, Ashford, Co. Wicklow, A67D3244 Bed · 3 Bath · Detached
€985,000
Glanmore House, Nun's Cross, Ashford, Co. Wicklow, A67TY474 Bed · 2 Bath · Detached€1,295,000
Rose Wood, Glanmore, Ashford, Co Wicklow, A67V6227 Bed · 6 Bath · Detached€1,350,000
An Cnoc Beag, Ballymacahara, Ashford, Co. Wicklow, A67P8035 Bed · 5 Bath · Detached€1,550,000
Vartry Ridge, Ballymacahara, Ashford, Co Wicklow, A67CC844 Bed · 5 Bath · Detached
Daft ID: 16180386

