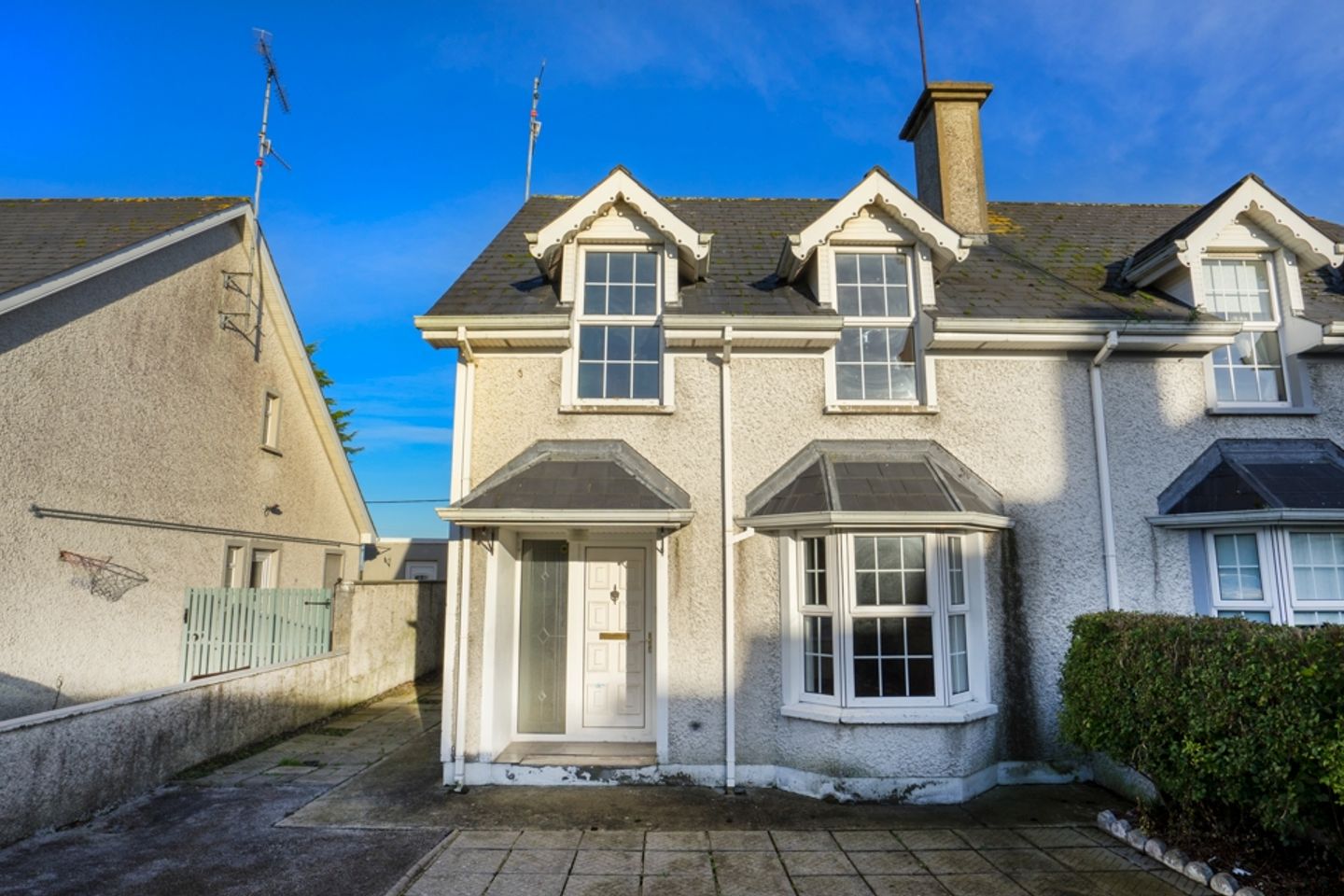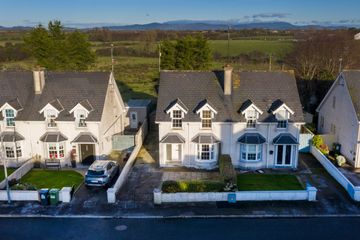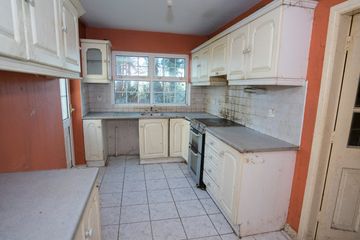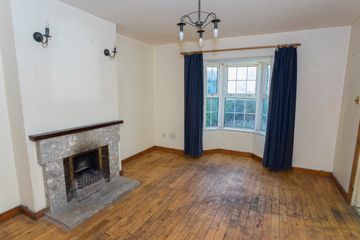



10 Abbey Court, Louth Village, Co. Louth, A91AP21
€240,000
- Price per m²:€2,573
- Estimated Stamp Duty:€2,400
- Selling Type:By Private Treaty
- BER No:118487206
- Energy Performance:240.7 kWh/m2/yr
About this property
Highlights
- Oil-fired central heating
- Open fireplace in living room
- On-site parking
- Double-glazed windows and doors
- Large rear patio with shed
Description
10 Abbey Court, Louth Village offered to the market by DNG Duffy Located in the heart of Louth Village, just a short 5-minute walk to local schools, shops, pubs and everyday amenities, 10 Abbey Court offers an excellent opportunity for buyers seeking a home they can upgrade and make their own. Extending to approximately 93.4sq.m over two floors, this three-bedroom property provides generous living space and a practical layout, ideal for families or those looking to move into a well-established, convenient location. While the property is in need of décor and modernisation, it benefits from solid fundamentals including oil-fired heating, double-glazed windows and doors, and on-site parking. The ground floor comprises a welcoming entrance hall, a spacious living room with open fireplace, a well-sized kitchen, separate dining room, and guest WC. Upstairs, the first-floor landing leads to three double bedrooms, including a main bedroom with en suite, along with a family bathroom and hotpress. Outside, the property enjoys a large rear patio with garden shed, offering excellent potential for outdoor living or additional storage. With its central location and strong potential, 10 Abbey Court represents a superb opportunity for those looking to invest in a home they can customise to their own style. Note Prospective buyers are strongly recommended to confirm the floor areas as part of their thorough investigation. The provided pictures, maps, and dimensions are purely for illustrative purposes, and it is crucial for potential buyers to independently verify the final finishes and measurements of the property and its surrounding land. It is important to note that no testing has been conducted on any appliances, fixtures, fittings, or services. All measurements are approximate, and the photographs are intended to provide guidance rather than absolute accuracy. The property is sold in its current condition, and any potential buyer should ensure their own satisfaction with the property before making a bid. Ground Floor Hall 5.1m x 2.7m Living Room 5.0m x 3.6m Kitchen 4.6m x 2.3m Dining Room 3.7m x 3.1m WC 1.5m x 1.00m First Floor Landing 3.6m x 2.0m Bedroom 1 3.1m x 3.0m En Suite 0.8m x 2.4m Bedroom 2 4.2m x 3.7m Bedroom 3 4.6m x 3.0m Bathroom 1.7m x 2.0m Hotpress 1.00m x 1.00m
The local area
The local area
Sold properties in this area
Stay informed with market trends
Local schools and transport

Learn more about what this area has to offer.
School Name | Distance | Pupils | |||
|---|---|---|---|---|---|
| School Name | Louth National School | Distance | 300m | Pupils | 154 |
| School Name | Tallanstown National School | Distance | 3.7km | Pupils | 278 |
| School Name | St Mary's National School | Distance | 4.3km | Pupils | 306 |
School Name | Distance | Pupils | |||
|---|---|---|---|---|---|
| School Name | Scoil Dairbhre | Distance | 6.1km | Pupils | 77 |
| School Name | St Daigh's National School | Distance | 6.2km | Pupils | 284 |
| School Name | Killanny National School | Distance | 7.1km | Pupils | 204 |
| School Name | Scoil Mhuire Gan Smál, Kilkerley | Distance | 7.7km | Pupils | 193 |
| School Name | Saint Fursey's National School | Distance | 9.0km | Pupils | 231 |
| School Name | St Peter's National School | Distance | 9.6km | Pupils | 229 |
| School Name | Shelagh National School | Distance | 9.7km | Pupils | 69 |
School Name | Distance | Pupils | |||
|---|---|---|---|---|---|
| School Name | Dundalk Grammar School | Distance | 9.9km | Pupils | 590 |
| School Name | St Louis Secondary School | Distance | 10.3km | Pupils | 498 |
| School Name | De La Salle College | Distance | 10.4km | Pupils | 760 |
School Name | Distance | Pupils | |||
|---|---|---|---|---|---|
| School Name | Ó Fiaich College | Distance | 10.5km | Pupils | 312 |
| School Name | Colaiste Rís | Distance | 11.1km | Pupils | 622 |
| School Name | Coláiste Chú Chulainn | Distance | 11.2km | Pupils | 897 |
| School Name | St Mary's College | Distance | 11.2km | Pupils | 905 |
| School Name | Ardee Community School | Distance | 11.3km | Pupils | 1353 |
| School Name | St Vincent's Secondary School | Distance | 11.4km | Pupils | 927 |
| School Name | St Louis Secondary School | Distance | 11.8km | Pupils | 409 |
Type | Distance | Stop | Route | Destination | Provider | ||||||
|---|---|---|---|---|---|---|---|---|---|---|---|
| Type | Bus | Distance | 190m | Stop | Louth | Route | 167 | Destination | Dundalk | Provider | Bus Éireann |
| Type | Bus | Distance | 200m | Stop | Louth | Route | 167 | Destination | Mullingar | Provider | Bus Éireann |
| Type | Bus | Distance | 200m | Stop | Louth | Route | 167 | Destination | Ardee | Provider | Bus Éireann |
Type | Distance | Stop | Route | Destination | Provider | ||||||
|---|---|---|---|---|---|---|---|---|---|---|---|
| Type | Bus | Distance | 1.6km | Stop | Mullacrew Cross | Route | 167 | Destination | Mullingar | Provider | Bus Éireann |
| Type | Bus | Distance | 1.6km | Stop | Mullacrew Cross | Route | 167 | Destination | Ardee | Provider | Bus Éireann |
| Type | Bus | Distance | 1.6km | Stop | Mullacrew Cross | Route | 167 | Destination | Dundalk | Provider | Bus Éireann |
| Type | Bus | Distance | 2.3km | Stop | Channonrock | Route | 171 | Destination | Dundalk | Provider | Tfi Local Link Cavan Monaghan |
| Type | Bus | Distance | 2.3km | Stop | Channonrock | Route | 171 | Destination | Shercock | Provider | Tfi Local Link Cavan Monaghan |
| Type | Bus | Distance | 2.7km | Stop | Kirk's Shop | Route | Dk05 | Destination | Dundalk It, Stop 138951 | Provider | Francis Finegan Coach Hire |
| Type | Bus | Distance | 2.7km | Stop | Kirk's Shop | Route | Dk05 | Destination | Dún An Ri Forest Park | Provider | Francis Finegan Coach Hire |
Your Mortgage and Insurance Tools
Check off the steps to purchase your new home
Use our Buying Checklist to guide you through the whole home-buying journey.
Budget calculator
Calculate how much you can borrow and what you'll need to save
A closer look
BER Details
BER No: 118487206
Energy Performance Indicator: 240.7 kWh/m2/yr
Statistics
- 4,015Property Views
Daft ID: 16350128

