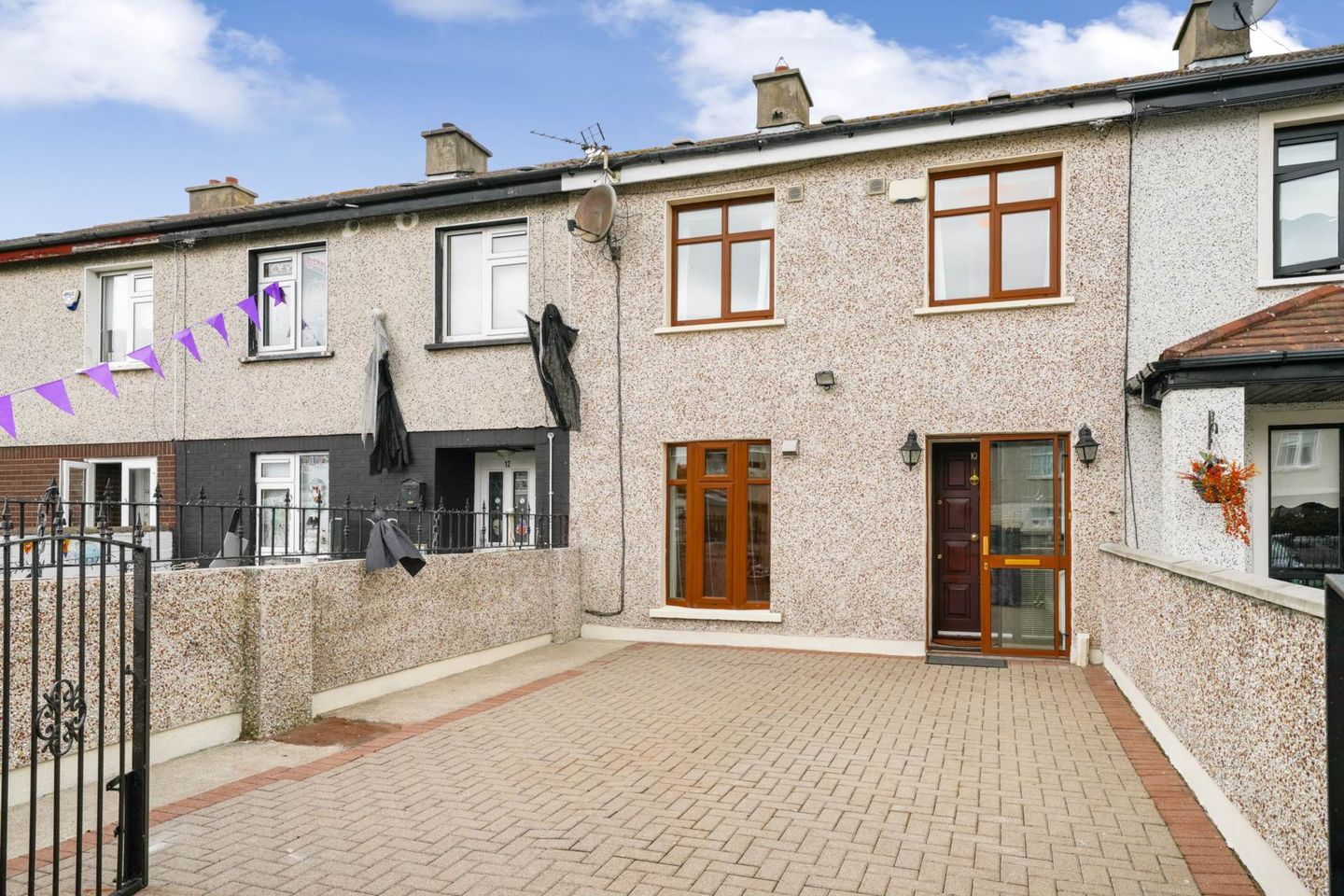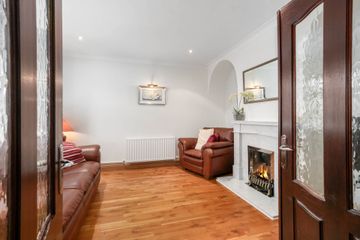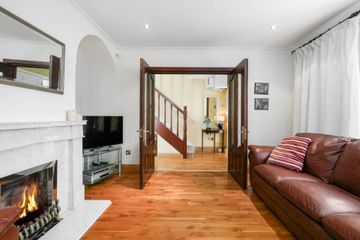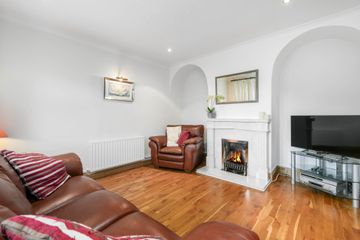



10 Brookview Close, Tallaght, Dublin 24, D24P9K5
€300,000
- Price per m²:€3,659
- Estimated Stamp Duty:€3,000
- Selling Type:By Private Treaty
- BER No:108405838
- Energy Performance:224.17 kWh/m2/yr
Make your move
Offers closed
This property has been sold subject to contract.
- Bidder 9508€340,00020:38 - 12/11/2025
- Bidder 9530€338,00019:49 - 12/11/2025
- Bidder 8588€336,00016:41 - 12/11/2025
- Bidder 9508€333,00006:34 - 12/11/2025
- Bidder 8588€331,00009:27 - 11/11/2025
- Bidder 9508€329,00015:35 - 08/11/2025
- Bidder 8588€327,00014:19 - 07/11/2025
- Bidder 8217€325,00019:44 - 05/11/2025
- Bidder 8588€322,00013:51 - 04/11/2025
- Bidder 8217€320,00016:23 - 03/11/2025
- Bidder 8588€312,00016:04 - 03/11/2025
- Bidder 8217€310,00015:37 - 01/11/2025
- Bidder 8588€300,00015:28 - 01/11/2025
About this property
Highlights
- Freehold property - No service charge
- Same careful owner since 2005
- Very well maintained and neatly presented
- Gated off-street parking for two cars
- Well settled cul-de-sac
Description
10 Brookview Close is an exceptionally well maintained and attractively presented three bed terraced house on a settled cul-de-sac off Fortunestown Lane. The westerly facing back garden is approximately 12m long with a tidy back lawn and a paved patio area catching the afternoon and evening sun. This light shines through French doors and a kitchen window into the open-plan kitchen/dining room stretching the full width of the back of the house. This space is nicely finished and very well-maintained. The kitchen comes equipped with a range of appliances. A custom redbrick archway opens to the hallway from where double doors lead to a most attractive living room with a white marble fireplace flanked by two arched alcoves. Upstairs are three bedrooms, and a fully tiled family bathroom with bathtub and electric shower. To the front there is gated off-street parking for two cars. This property has been occupied by the same owners from new. They have taken exceptionally good care of it, maintaining and upgrading it over the years. Having bought out the freehold in 2005, it is now a freehold property with no service charges. It has been owner-occupied and it is not rent-capped. It is situated on a well-settled cul-de-sac off Brookview Park. There are plenty of schools nearby. The local Mace convenience store and Pharmacy are an easy 7 minute walk, Lidl 12 minutes, Citywest Shopping Centre 19 minutes and LUAS 20 minutes. It is served by buses W6 and 27. Early viewing is highly recommened. Accommodation Porch - 1.4m (4'7") x 0.67m (2'2") Double-glazed sliding outer door. Hardwood inner door. Entrance Hall - 4m (13'1") x 1.85m (6'1") Polished, solid wood flooring. Under stairs storage. Feature red brick wall with archway opening to rear kitchen/dining room. Double doors to living room. Recessed lighting. Carpeted stairs and landing. Living Room - 3.91m (12'10") x 3.47m (11'5") This room has a lovely feel to it with an attractive fireplace white marble flanked by two arched alcoves. Large double-glazed window to front. Solid wood flooring. Recessed lighting. Kitchen/Dining room - 5.76m (18'11") x 3.55m (11'8") Lovely bright space with a kitchen window and French doors opening to the back garden. Tiled flooring. Fully equipped kitchen with breakfast bar. Covered radiator. Tiled splashback. Wall mounted boiler for GFCH. Recessed lighting. UPSTAIRS Landing - 2.66m (8'9") x 1.89m (6'2") Carpeted landing. Hot press. Bedroom 1 - 3.92m (12'10") x 3.34m (10'11") Spacious double bedroom. Window to front. Fitted wardrobe. Wood laminate flooring. Bedroom 2 - 3.52m (11'7") x 3.34m (10'11") Double bedroom. Window to rear. Fitted wardrobes along one wall. Wood laminate flooring. Bedroom 3 - 2.95m (9'8") x 2.34m (7'8") Single bedroom with window to front. Wood laminate flooring. Raised platform frequently used to support a single bed. Bathroom - 1.99m (6'6") x 1.66m (5'5") Fully tiled bathroom. Updated circa 2015. WC. WHB, Vanity mirror. Bathtub with wall-mounted electric shower. Frosted glass window. White panelled ceiling.Recessed lighting. OUTSIDE Back Garden - 12m (39'4") x 5.5m (18'1") Westerly facing walled back garden, getting excellent afternoon and evening sunlight. Patio area. Neatly tended lawn. Block built shed. Front garden - 8.5m (27'11") x 5.53m (18'2") Cobble lock front garden with double gates. Off-street parking for two cars. Property Reference :KNAM3365
The local area
The local area
Sold properties in this area
Stay informed with market trends
Local schools and transport

Learn more about what this area has to offer.
School Name | Distance | Pupils | |||
|---|---|---|---|---|---|
| School Name | St Aidan's National School | Distance | 340m | Pupils | 244 |
| School Name | St Brigids Brookfield | Distance | 370m | Pupils | 212 |
| School Name | Scoil Aoife Cns | Distance | 590m | Pupils | 357 |
School Name | Distance | Pupils | |||
|---|---|---|---|---|---|
| School Name | St Thomas Junior National School | Distance | 910m | Pupils | 308 |
| School Name | St Thomas Senior School | Distance | 940m | Pupils | 357 |
| School Name | Tallaght Community National School | Distance | 1.2km | Pupils | 142 |
| School Name | St Anne's Primary School | Distance | 1.3km | Pupils | 311 |
| School Name | St Marks Senior Tallaght | Distance | 1.5km | Pupils | 492 |
| School Name | St Mark's Junior School | Distance | 1.5km | Pupils | 464 |
| School Name | Scoil Chaitlin Maude | Distance | 1.6km | Pupils | 300 |
School Name | Distance | Pupils | |||
|---|---|---|---|---|---|
| School Name | St Aidan's Community School | Distance | 190m | Pupils | 561 |
| School Name | Mount Seskin Community College | Distance | 840m | Pupils | 327 |
| School Name | Killinarden Community School | Distance | 1.4km | Pupils | 508 |
School Name | Distance | Pupils | |||
|---|---|---|---|---|---|
| School Name | St Marks Community School | Distance | 1.5km | Pupils | 924 |
| School Name | Coláiste Pobail Fóla | Distance | 1.6km | Pupils | 658 |
| School Name | Old Bawn Community School | Distance | 2.6km | Pupils | 1032 |
| School Name | Kingswood Community College | Distance | 3.1km | Pupils | 982 |
| School Name | Coláiste Bríde | Distance | 3.8km | Pupils | 962 |
| School Name | Moyle Park College | Distance | 3.9km | Pupils | 766 |
| School Name | Coláiste Chilliain | Distance | 4.2km | Pupils | 438 |
Type | Distance | Stop | Route | Destination | Provider | ||||||
|---|---|---|---|---|---|---|---|---|---|---|---|
| Type | Bus | Distance | 70m | Stop | Brookview | Route | W6 | Destination | The Square | Provider | Go-ahead Ireland |
| Type | Bus | Distance | 80m | Stop | Brookview | Route | W6 | Destination | Community College | Provider | Go-ahead Ireland |
| Type | Bus | Distance | 160m | Stop | Brookview Road | Route | 27 | Destination | Jobstown | Provider | Dublin Bus |
Type | Distance | Stop | Route | Destination | Provider | ||||||
|---|---|---|---|---|---|---|---|---|---|---|---|
| Type | Bus | Distance | 160m | Stop | Brookview Road | Route | W6 | Destination | Community College | Provider | Go-ahead Ireland |
| Type | Bus | Distance | 180m | Stop | Brookview Road | Route | 27 | Destination | Clare Hall | Provider | Dublin Bus |
| Type | Bus | Distance | 180m | Stop | Brookview Road | Route | W6 | Destination | The Square | Provider | Go-ahead Ireland |
| Type | Bus | Distance | 180m | Stop | Brookview Road | Route | 27 | Destination | Eden Quay | Provider | Dublin Bus |
| Type | Bus | Distance | 280m | Stop | Swiftbrook | Route | 27 | Destination | Jobstown | Provider | Dublin Bus |
| Type | Bus | Distance | 300m | Stop | Swiftbrook | Route | 27 | Destination | Eden Quay | Provider | Dublin Bus |
| Type | Bus | Distance | 300m | Stop | Swiftbrook | Route | 27 | Destination | Clare Hall | Provider | Dublin Bus |
Your Mortgage and Insurance Tools
Check off the steps to purchase your new home
Use our Buying Checklist to guide you through the whole home-buying journey.
Budget calculator
Calculate how much you can borrow and what you'll need to save
A closer look
BER Details
BER No: 108405838
Energy Performance Indicator: 224.17 kWh/m2/yr
Ad performance
- 23/10/2025Entered
- 4,729Property Views
- 7,708
Potential views if upgraded to a Daft Advantage Ad
Learn How
Similar properties
€275,000
43 Swiftbrook Drive, Tallaght, Dublin 24, D24FFD03 Bed · 2 Bath · Terrace€275,000
13 Glenshane Green, Brookfield, Tallaght, Dublin 24, D24E0P13 Bed · 1 Bath · Terrace€285,000
17 Knockmore Green, Tallaght, Dublin 24, Tallaght, Dublin 243 Bed · 1 Bath · Terrace€285,000
113 New Seskin Court, Arena, Oldbawn, Dublin 24, D24N2963 Bed · 2 Bath · Apartment
€295,000
22 Fernwood Park, Springfield, Dublin 243 Bed · 1 Bath · Terrace€295,000
62 Fernwood Park, Springfield, Dublin 243 Bed · 1 Bath · End of Terrace€295,000
35 Killinarden Estate, Tallaght, Dublin 244 Bed · 1 Bath · Semi-D€295,000
68 Cushlawn Park, Killinarden, Tallaght, Dublin 24, D24V1WX3 Bed · 1 Bath · End of Terrace€295,000
28 Knockmore Grove, Tallaght, Dublin 243 Bed · 1 Bath · Terrace€300,000
339 Killinarden Estate, Tallaght, Dublin 243 Bed · 1 Bath · End of Terrace€300,000
6 Drumcairn Drive, Fettercairn, Tallaght, Dublin 24, D24R9F83 Bed · 1 Bath · Terrace€310,000
8 Whitebrook Park, Springfield, Dublin 24, Tallaght, Dublin 24, D24P2C93 Bed · 1 Bath · Terrace
Daft ID: 16329415

