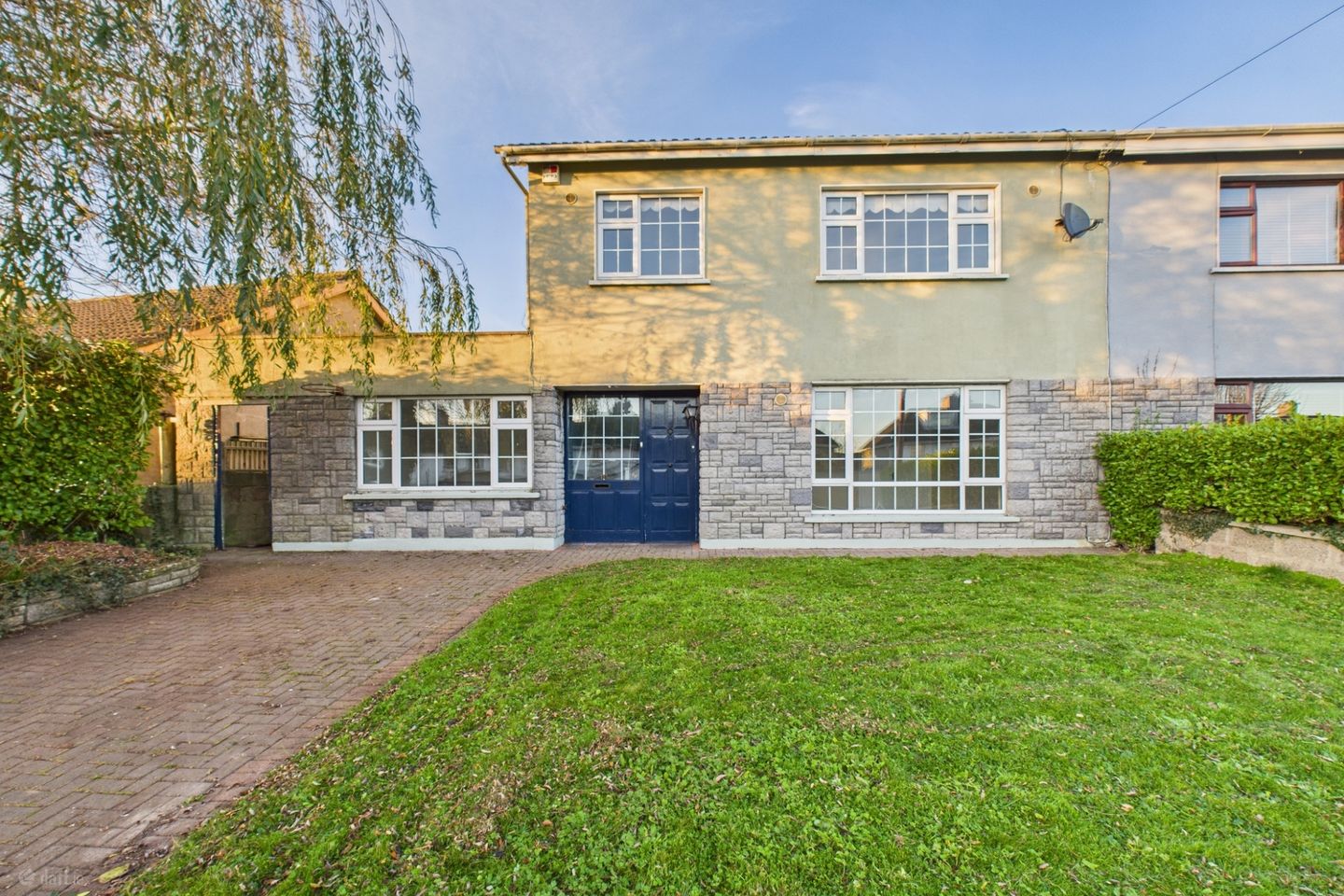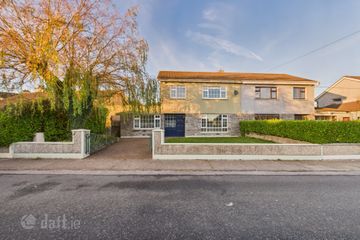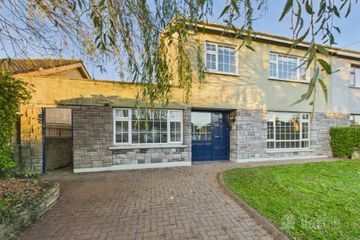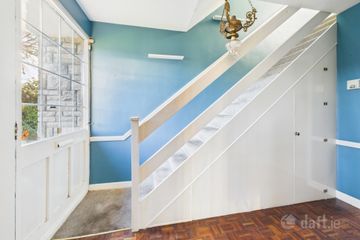



10 Ceannt Road, Cork Road, Waterford, X91TYK2
€325,000
- Price per m²:€2,462
- Estimated Stamp Duty:€3,250
- Selling Type:By Private Treaty
- BER No:105295265
- Energy Performance:241.41 kWh/m2/yr
About this property
Description
To view and make offers on this property 24/7, visit sherryfitz.ie and register on mySherryFitz. NEW TO MARKET – is this spacious 3-bedroom semi-detached property situated in one of Waterford’s most central locations! LOCATION Ceannt Road is ideally situated in a mature residential development on the outskirts of Waterford City Centre which is accessible from Hennessy’s Road to the north and the R680 Cork Road to the South. The property is within walking distance of several well-established schools such as the Presentation Primary and Secondary schools and Mount Sion Primary and Secondary schools which are all situated less than 1km away, while St. Pauls Primary and Secondary schools are just a c. 20 minute walk or 1.5km away. The property is also situated within walking distance of Waterford Institute of Technology main campus (c. 1.6km away) and Waterford institute of Technology College Street Campus (c. 850km away). The developments entrance on the Cork Road provides access to a host of amenities within walking distance including: Woodies, Lidl, Pet Stop, Jysk, McDonalds, Supermax, Homebase, Kingfisher Fitness Centre, Mr. Price, Smyths, Petmania, Screwfix, the Kilbarry Shopping Centre which includes Super Valu and Mulligans, The Kingsmeadow Retail Park, Westgate Business Park and Tramore Road Business Park. There are also a number of cafes and restaurants in the immediate facility. Waterford City Centre is also less than 1.5km or a 20 minute walk from the property, while the area is serviced by the W1 and W2 local bus routes. PROPERTY DESCRIPTION The property is a 3-bedroom semi-detached home of standard construction which is set back from the road. The front is bounded by a waist high wall with double gate leading to a coble block drive set under a mature willow tree and next to a garden set in lawn. There is a gated side entrance which provides access to the rear garden. On entering the property one is welcomed by a spacious entrance hall where a large window to the front provides for ample light and leads to a bright sitting room with Calgary walnut floors. The sitting room shares double doors with the main living room which boasts a beautiful brick feature wall with fitted shelves, open fire place and sliding door to rear. The ground floor further accommodates a cosy kitchen area, separate utility room with door to rear, a downstairs WC with shower and a garage conversion. Upstairs holds a substantial double room to rear with fitted wardrobes and vanity area, additional double room, a large single bedroom and main bathroom. The piece de resistance for this property is its absolutely stunning split level rear garden. Relax in style on the elevated decked patio area overlooking a well-kept garden set in lawn with mature trees and shrubbery surround providing for ample privacy. A stone slab pathway leads to a rear patio area which was thoughtfully placed to catch the sun throughout the day complete with fitted concrete slab benches and a small pond with waterfall feature. The garden also benefits from fitted outdoor taps and external electrical sockets. This is certainly not an opportunity to missed! Book your viewing today by registering on mySherryFitz.ie. Ground Floor Entrance Hall 2.38m x 3.49m. Parquet effect flooring. Sitting Room 5.06m x 3.85m. Calgary walnut high gloss laminate floor. Living Room 4.04n x 3.83m. Laminate floor; brick feature wall with fitted shelves; open-fire place with back boiler; double door to sitting room; sliding door to rear. Kitchen 3.33m x 3.82m. Tiled floor; tiled back splash. Utility Room 2.52m x 1.94m. Tiled floor; plumbed for washing machine; door to rear. Shower Room 1.53m x 1.83m. Tiled floor-to ceiling; WC; wash-hand-basin; vanity unit; electric shower. Garage Conversion 3.06m x 4.00m. Front orientation; double room; en-suite. First Floor Landing 2.15m x 2.89m. Carpet stairs and landing; fitted shelves. Bathroom 2.67m x 2.07m. Tiled floor-to-ceiling; WC; wash-hand-basin; bath; seperate shower. Bedroom 4.21m x 3.99m. Rear orientation; large double room; carpet; fitted wardrobes. Bedroom 4.37m x 3.80m. Front orientation; double room; solid wood floor; fitted wardrobes and vanity station. Bedroom 3.05m x 2.78m. Front orientation; large single room; carpet; fitted wardrobes and vanity unit.
The local area
The local area
Sold properties in this area
Stay informed with market trends
Local schools and transport

Learn more about what this area has to offer.
School Name | Distance | Pupils | |||
|---|---|---|---|---|---|
| School Name | Presentation Primary School | Distance | 440m | Pupils | 439 |
| School Name | Mount Sion Primary School | Distance | 610m | Pupils | 359 |
| School Name | St Ursula's National School | Distance | 760m | Pupils | 627 |
School Name | Distance | Pupils | |||
|---|---|---|---|---|---|
| School Name | Waterford Educate Together National School | Distance | 780m | Pupils | 359 |
| School Name | St Pauls Boys National School | Distance | 790m | Pupils | 236 |
| School Name | An Teaghlaigh Naofa Girls Junior National School | Distance | 980m | Pupils | 240 |
| School Name | Our Lady Of Mercy Senior School | Distance | 1.0km | Pupils | 286 |
| School Name | St Stephen's De La Salle Boys National School | Distance | 1.1km | Pupils | 375 |
| School Name | St Declan's National School | Distance | 1.1km | Pupils | 415 |
| School Name | St Josephs Special Sch | Distance | 1.1km | Pupils | 100 |
School Name | Distance | Pupils | |||
|---|---|---|---|---|---|
| School Name | Presentation Secondary School | Distance | 340m | Pupils | 413 |
| School Name | Mount Sion Cbs Secondary School | Distance | 630m | Pupils | 469 |
| School Name | St Angela's Secondary School | Distance | 820m | Pupils | 958 |
School Name | Distance | Pupils | |||
|---|---|---|---|---|---|
| School Name | Our Lady Of Mercy Secondary School | Distance | 1.0km | Pupils | 498 |
| School Name | St Paul's Community College | Distance | 1.1km | Pupils | 760 |
| School Name | De La Salle College | Distance | 1.4km | Pupils | 1031 |
| School Name | Newtown School | Distance | 1.4km | Pupils | 406 |
| School Name | Waterpark College | Distance | 1.5km | Pupils | 589 |
| School Name | Gaelcholáiste Phort Láirge | Distance | 2.1km | Pupils | 158 |
| School Name | Abbey Community College | Distance | 2.1km | Pupils | 998 |
Type | Distance | Stop | Route | Destination | Provider | ||||||
|---|---|---|---|---|---|---|---|---|---|---|---|
| Type | Bus | Distance | 230m | Stop | O'Reilly Road | Route | 354 | Destination | Portlaw Town Centre | Provider | Bus Éireann |
| Type | Bus | Distance | 230m | Stop | O'Reilly Road | Route | W1 | Destination | The Quay | Provider | Bus Éireann Waterford |
| Type | Bus | Distance | 230m | Stop | O'Reilly Road | Route | 354 | Destination | Carrick-on-suir | Provider | Bus Éireann |
Type | Distance | Stop | Route | Destination | Provider | ||||||
|---|---|---|---|---|---|---|---|---|---|---|---|
| Type | Bus | Distance | 230m | Stop | O'Reilly Road | Route | 360a | Destination | St. Otterans Terrace | Provider | Bus Éireann |
| Type | Bus | Distance | 290m | Stop | Presentation School | Route | W2 | Destination | The Quay | Provider | Bus Éireann Waterford |
| Type | Bus | Distance | 290m | Stop | Presentation School | Route | W1 | Destination | The Quay | Provider | Bus Éireann Waterford |
| Type | Bus | Distance | 460m | Stop | Setu College Street | Route | 667 | Destination | Dungarvan | Provider | Tfi Local Link Waterford |
| Type | Bus | Distance | 460m | Stop | Setu College Street | Route | Wi05 | Destination | O'Connell Street | Provider | Piltown Coaches |
| Type | Bus | Distance | 460m | Stop | Setu College Street | Route | 360a | Destination | St. Otterans Terrace | Provider | Bus Éireann |
| Type | Bus | Distance | 460m | Stop | Setu College Street | Route | 736 | Destination | Setu Cork Road | Provider | J.j Kavanagh & Sons |
Your Mortgage and Insurance Tools
Check off the steps to purchase your new home
Use our Buying Checklist to guide you through the whole home-buying journey.
Budget calculator
Calculate how much you can borrow and what you'll need to save
BER Details
BER No: 105295265
Energy Performance Indicator: 241.41 kWh/m2/yr
Ad performance
- Date listed26/11/2025
- Views13,019
- Potential views if upgraded to an Advantage Ad21,221
Daft ID: 16344018

