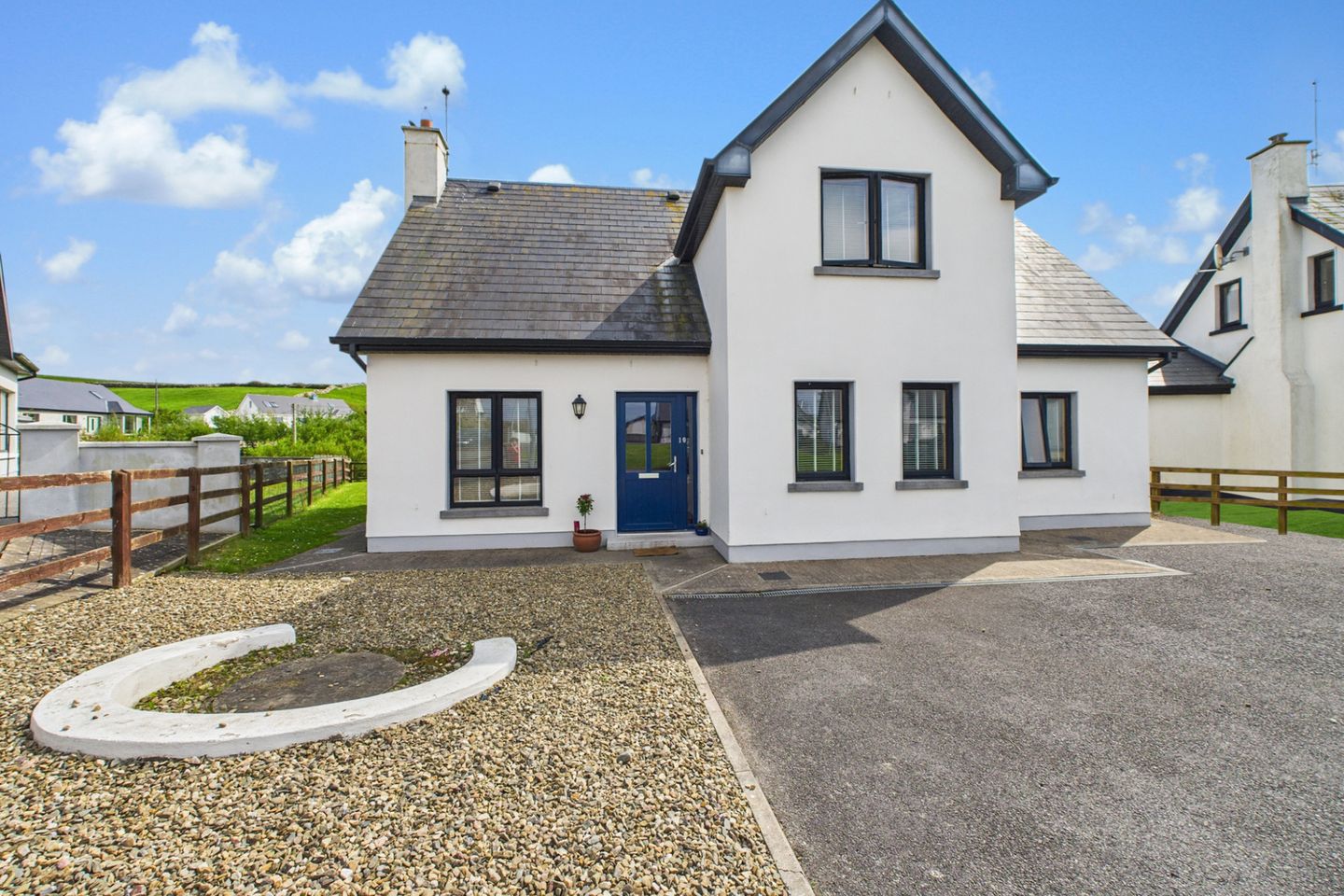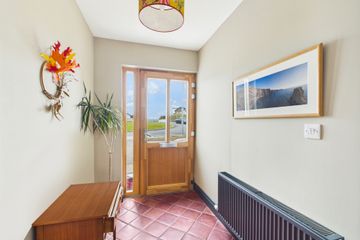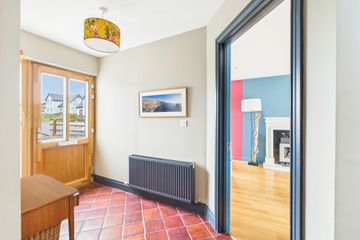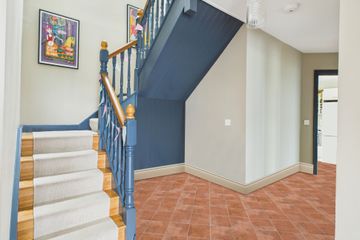



10 Cregg Ard, Lahinch, Co. Clare, V95F6V0
€550,000
- Price per m²:€4,074
- Estimated Stamp Duty:€5,500
- Selling Type:By Private Treaty
- BER No:105624225
- Energy Performance:96.39 kWh/m2/yr
About this property
Highlights
- Beautiful four bedroom detached property
- Within walking distance to Lahinch beach and all amenities
- South-facing rear garden with some sea views
- Solar panels
- Electric car charging point
Description
Sherry FitzGerald McMahon are delighted to present this fine four-bedroom, three-bathroom detached home, extending to approximately 135 sq. m, located in the highly sought-after development of Cregg Ard in Lahinch. This spacious and beautifully presented property offers the comfort and convenience of being within walking distance of Lahinch Beach, the town centre, and the renowned Lahinch Golf Club. Cregg Ard is an exclusive, well-established development comprising just 17 homes. No. 10 enjoys a sun-drenched, south-facing rear garden with stunning uninterrupted views of the Irish countryside. The living and bedroom accommodation is bright, well-proportioned, and thoughtfully designed—ideal for modern holiday living or as a permanent residence. Positioned on an easy-to-maintain site overlooking a green area, this home offers a peaceful setting while still being close to all local amenities. This is a fantastic opportunity to acquire a superb property in one of Lahinch’s most desirable locations. BER: B1 Entrance Hall 5.6m x 3.19m. An open and inviting entrance hallway complete with tiled flooring, a timber stairs which has been carpeted. Living room 6.90m x 4.00m. A bright and spacious living room with a double aspect. This room is complete with timber flooring, recessed lighting and a gas insert fireplace set in a marble surround. A set of French doors lead to a patio area and back garden. Bedroom 1 3.17 x 3.66m. Located on the ground floor. This bright, front-facing bedroom is complete with timber flooring, built in wardrobes and access to the adjacent Jack and Jill WC. Shower-room/Toilet 1.99m x 2.40m. A spacious room complete with an electric shower, WC, wash hand basin and a heated towel rail. Kitchen/Dining area 5.13m x 4.31m. A beautifully laid out open plan, modern kitchen/dining area that overlooks the garden area. The kitchen is fully fitted and complete with wall and base storage units and tiled flooring. First floor Bedroom 2 4.23m x 3.15m. A double bedroom complete with timber flooring, built in wardrobes, an ensuite. Ensuite 1.97m x 2.04m. This ensuite is tiled and complete with a shower, heated towel-rail, toilet and wash hand basin. Bedroom 3 3.17m x 3.85m. A bright, front-facing double bedroom with built in wardrobes and timber flooring. Bedroom 4 4.19m x 3.97m. A side-facing double bedroom with timber flooring and built in wardrobes. Bathroom 2.26m x 1.50m. Fully tiled and complete with WC, wash hand basin and shower.
The local area
The local area
Sold properties in this area
Stay informed with market trends
Local schools and transport

Learn more about what this area has to offer.
School Name | Distance | Pupils | |||
|---|---|---|---|---|---|
| School Name | Lahinch National School | Distance | 420m | Pupils | 170 |
| School Name | Scoil Iosef Naofa | Distance | 2.8km | Pupils | 33 |
| School Name | Mol An Óige Community National School | Distance | 3.3km | Pupils | 149 |
School Name | Distance | Pupils | |||
|---|---|---|---|---|---|
| School Name | Ennistymon National School | Distance | 3.4km | Pupils | 64 |
| School Name | Liscannor National School | Distance | 3.6km | Pupils | 110 |
| School Name | Rineen National School | Distance | 4.9km | Pupils | 40 |
| School Name | Furglan National School | Distance | 5.1km | Pupils | 12 |
| School Name | Rockmount Mixed National School | Distance | 6.3km | Pupils | 26 |
| School Name | Kilshanny National School | Distance | 7.1km | Pupils | 27 |
| School Name | Clouna National School | Distance | 7.8km | Pupils | 53 |
School Name | Distance | Pupils | |||
|---|---|---|---|---|---|
| School Name | Ennistymon Community School | Distance | 3.4km | Pupils | 700 |
| School Name | Ennistymon Vocational School | Distance | 3.7km | Pupils | 193 |
| School Name | Cbs Secondary School | Distance | 4.1km | Pupils | 217 |
School Name | Distance | Pupils | |||
|---|---|---|---|---|---|
| School Name | St. Joseph's Secondary School | Distance | 10.5km | Pupils | 452 |
| School Name | Mary Immaculate Secondary School | Distance | 12.2km | Pupils | 317 |
| School Name | Coláiste Ghobnait | Distance | 19.4km | Pupils | 38 |
| School Name | St Michael's Community College | Distance | 22.4km | Pupils | 291 |
| School Name | Coláiste Naomh Eoin | Distance | 24.3km | Pupils | 40 |
| School Name | Ennis Community College | Distance | 25.5km | Pupils | 612 |
| School Name | Colaiste Muire | Distance | 25.6km | Pupils | 999 |
Type | Distance | Stop | Route | Destination | Provider | ||||||
|---|---|---|---|---|---|---|---|---|---|---|---|
| Type | Bus | Distance | 920m | Stop | Lahinch | Route | 333 | Destination | Kilkee | Provider | Bus Éireann |
| Type | Bus | Distance | 920m | Stop | Lahinch | Route | 350 | Destination | Ennis | Provider | Bus Éireann |
| Type | Bus | Distance | 920m | Stop | Lahinch | Route | 333 | Destination | Ennis | Provider | Bus Éireann |
Type | Distance | Stop | Route | Destination | Provider | ||||||
|---|---|---|---|---|---|---|---|---|---|---|---|
| Type | Bus | Distance | 920m | Stop | Lahinch | Route | 333 | Destination | Doonbeg | Provider | Bus Éireann |
| Type | Bus | Distance | 920m | Stop | Lahinch | Route | 350 | Destination | Galway | Provider | Bus Éireann |
| Type | Bus | Distance | 1.0km | Stop | Carrowgar | Route | 333 | Destination | Kilkee | Provider | Bus Éireann |
| Type | Bus | Distance | 1.0km | Stop | Carrowgar | Route | 333 | Destination | Doonbeg | Provider | Bus Éireann |
| Type | Bus | Distance | 1.0km | Stop | Carrowgar | Route | 333 | Destination | Ennis | Provider | Bus Éireann |
| Type | Bus | Distance | 3.4km | Stop | Liscannor | Route | 350 | Destination | Ennis | Provider | Bus Éireann |
| Type | Bus | Distance | 3.4km | Stop | Liscannor | Route | 350 | Destination | Galway | Provider | Bus Éireann |
Your Mortgage and Insurance Tools
Check off the steps to purchase your new home
Use our Buying Checklist to guide you through the whole home-buying journey.
Budget calculator
Calculate how much you can borrow and what you'll need to save
BER Details
BER No: 105624225
Energy Performance Indicator: 96.39 kWh/m2/yr
Ad performance
- Views9,067
- Potential views if upgraded to an Advantage Ad14,779
Similar properties
Daft ID: 16090342

