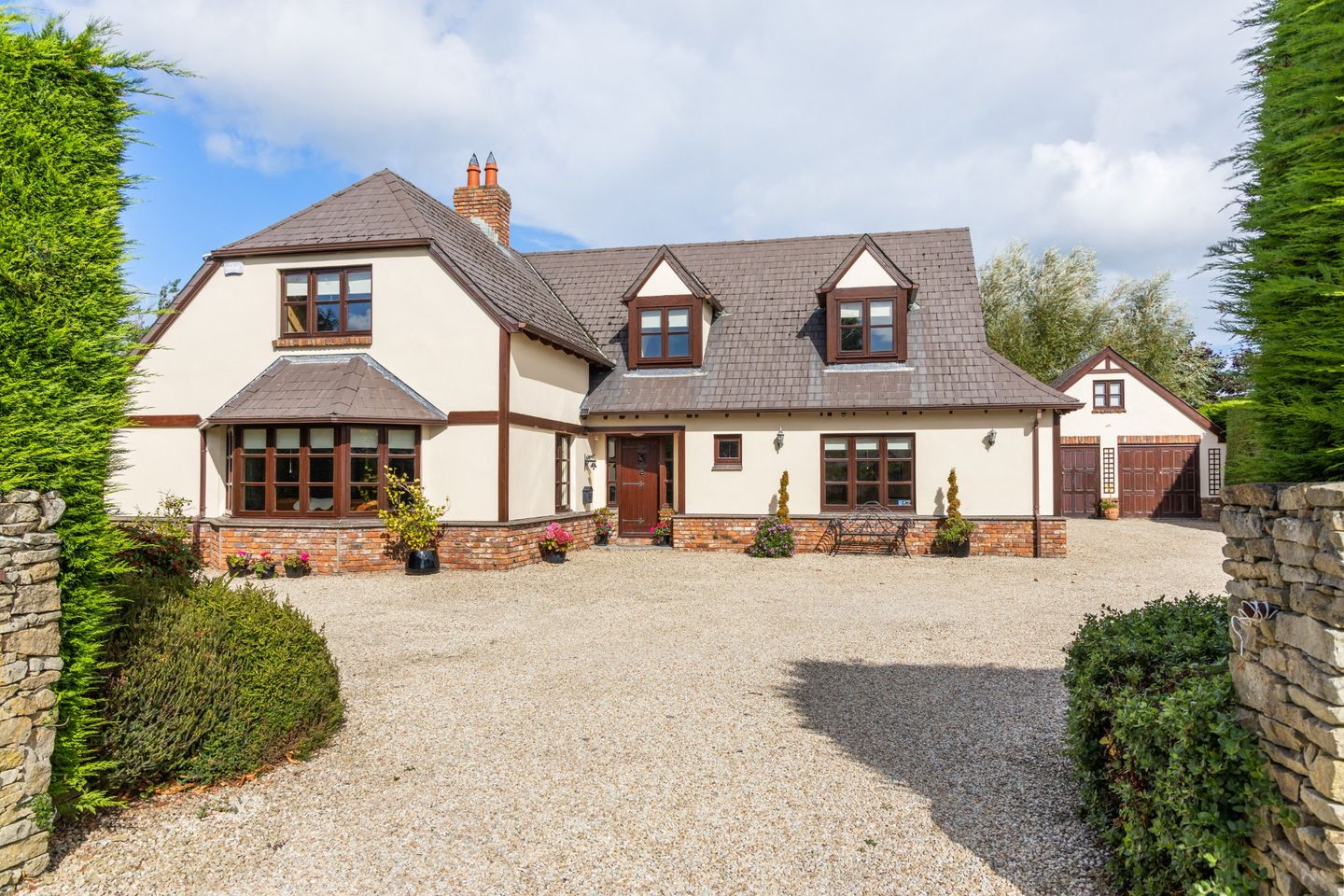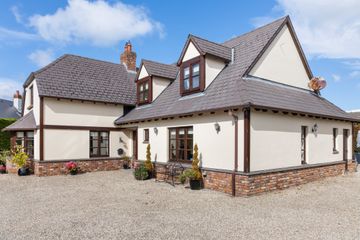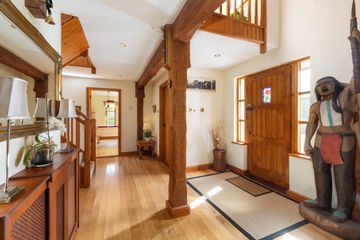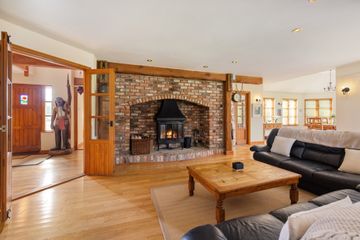



10 Hazelwood, Kilpedder, Co Wicklow, A63VF97
€1,100,000
- Price per m²:€3,634
- Estimated Stamp Duty:€12,000
- Selling Type:By Private Treaty
- BER No:118754597
- Energy Performance:133.25 kWh/m2/yr
About this property
Highlights
- Stunning Potton style detached home.
- Exclusive cul de sac enclave of just 10 homes
- 0.3 acres approx of delightful, secluded gardens
- Detached Garage offering many possibilities
- Beautifully presented throughout
Description
Welcome to 10 Hazelwood, a beautifully presented Potton style detached family residence extending to approx. 302.7 sq.m / 3,258 sq.ft and perfectly positioned on a generous site of c. 0.3 of an acre. Tucked away in a peaceful enclave of just 10 executive homes with views across an open green space, this exceptional property offers a rare opportunity to acquire a distinctive and versatile family home of real character. A double garage adds valuable functionality to suit modern living. The impressive double-height entrance hall sets the tone for the elegant accommodation within. To the left, the main reception room features a welcoming open fire and leads seamlessly to the expansive open-plan dining and family area connecting with the kitchen — the heart of the home – all of which enjoy direct access to the gardens. The utility room and guest WC adjoin the kitchen and a games room back around to the front of the home provides flexible options for relaxation or work and completes the ground floor accommodation. Upstairs, a gallery-style landing leads to four generously sized bedrooms, two of which benefit from en-suite shower rooms and scenic views of the surrounding hills. A stylish family bathroom serves the remaining two bedrooms ensuring comfort and convenience for the whole family. The gardens surrounding the house are a standout feature, offering seclusion and tranquillity, perfect for al fresco dining, family gatherings, children’s play space or simply quiet relaxation. The detached garage, ideal for many hobbies and uses, is a great bonus. Set within the charming village of Kilpedder in County Wicklow, this idyllic property offers a perfect blend of rural beauty and urban convenience. Surrounded by rolling hills and stunning countryside, it is also within easy reach of Greystones, Kilcoole, and Newcastle beaches, as well as world-class golf at Druids Glen and Powerscourt. Excellent transport links include the nearby N11/M11/M50 corridor, Greystones DART/mainline station and several local bus routes. The area is well served by top-rated schools and a wide range of leisure and sporting amenities, including sailing, swimming, GAA, rugby, tennis, equestrian pursuits and more. 10 Hazelwood is a truly special home that offers space, light, privacy and flexibility in one of Wicklow’s most desirable locations — an ideal choice for those seeking a peaceful lifestyle without compromising on convenience. Entrance Hallway; Double height ceiling, exposed wooden beams and brickwork, understairs storage & radiator cabinet. Living Room; A light filled triple aspect space, feature open brick fireplace with wooden beams. Double glass panelled doors to; Family Room/Dining Room; Large open brick fireplace with wooden beams and incorporating a wood burning stove. Wooden beam ceiling feature and another set of glass doors leading back to hall. Solid wooden flooring, vaulted ceiling in dining area. Recessed downlights in family area. Kitchen Breakfast Room; Also, a feature vaulted ceiling, comprehensive range of fitted Shaker style cabinetry with granite countertops and Franke sink. Breakfast bar counter. Aga MasterChef, 5 gas ring hob with 4 ovens and overhead extractor canopy. Four windows overlooking the gardens and double doors to outside timber deck. Tile floor. Utility Room; Fitted floor and wall presses. Sink unit and provision for washer and dryer. Cloakroom; WC and wash hand basin with under storage. Tiled floor and part tiled walls. Games Room; Dual aspect overlooking the front. Solid wood flooring, wooden beams and wall lights. Landing; Bright and spacious gallery landing with timber beams and access to attic. Bedroom 1; Overlooking the front garden. Timber beams, feature eaved ceiling. Ensuite; Tiled floor and extensively tiled walls. Shower cubicle with sliding doors and Aqua stream electric shower, wc and wash hand basin. Two vanity mirrors and light. Bedroom 2; Wooden beams and two Velux windows. Ensuite; Tiled floor and extensively tiled walls. Shower with folding screen and Triton electric shower, wc, pedestal wash hand basin, vanity mirror and glass shelf. Family Bathroom; Tiled floor and extensively tiled walls, corner jacuzzi bath, corner shower with sliding screen and Triton electric shower, wc and pedestal wash hand basin. Illuminated vanity mirror Bedroom3; Looking out to the front, wooden beams, part pitched ceiling and step in wardrobe. Bedroom 4; Looking out to the rear, part pitched ceiling with wooden beams. Step in wardrobe. Outside; The home is approached through stone pillars to a gravel driveway, having parking for several cars, bordered by mature hedging, providing utmost privacy. Two colourful shrubbery beds adjoin. Wiring for electric gates if desired. The rear garden is a magnificently secluded recreational space, mainly in lawn, and enclosed by mature hedging, shrubbery and trees, including palm and silver birch. Timber garden shed. Outside tap and sockets. Detached double garage with overhead loft and two sets of folding timber doors. Power and light connected.
The local area
The local area
Sold properties in this area
Stay informed with market trends
Local schools and transport

Learn more about what this area has to offer.
School Name | Distance | Pupils | |||
|---|---|---|---|---|---|
| School Name | Woodstock Educate Together National School | Distance | 2.4km | Pupils | 117 |
| School Name | Newtownmountkennedy Primary School | Distance | 2.5km | Pupils | 365 |
| School Name | Kilcoole Primary School | Distance | 2.8km | Pupils | 575 |
School Name | Distance | Pupils | |||
|---|---|---|---|---|---|
| School Name | Delgany National School | Distance | 2.8km | Pupils | 207 |
| School Name | St Laurence's National School | Distance | 3.6km | Pupils | 673 |
| School Name | Greystones Community National School | Distance | 3.8km | Pupils | 411 |
| School Name | Gaelscoil Na Gcloch Liath | Distance | 4.6km | Pupils | 256 |
| School Name | Greystones Educate Together National School | Distance | 4.7km | Pupils | 441 |
| School Name | St Kevin's National School | Distance | 4.7km | Pupils | 458 |
| School Name | St Francis National School | Distance | 4.9km | Pupils | 95 |
School Name | Distance | Pupils | |||
|---|---|---|---|---|---|
| School Name | Colaiste Chraobh Abhann | Distance | 3.2km | Pupils | 774 |
| School Name | Greystones Community College | Distance | 3.5km | Pupils | 630 |
| School Name | Temple Carrig Secondary School | Distance | 4.9km | Pupils | 946 |
School Name | Distance | Pupils | |||
|---|---|---|---|---|---|
| School Name | St David's Holy Faith Secondary | Distance | 5.0km | Pupils | 772 |
| School Name | St. Kilian's Community School | Distance | 8.2km | Pupils | 416 |
| School Name | Pres Bray | Distance | 8.9km | Pupils | 649 |
| School Name | Loreto Secondary School | Distance | 9.4km | Pupils | 735 |
| School Name | St Thomas' Community College | Distance | 9.9km | Pupils | 14 |
| School Name | North Wicklow Educate Together Secondary School | Distance | 10.1km | Pupils | 325 |
| School Name | Coláiste Raithín | Distance | 10.2km | Pupils | 342 |
Type | Distance | Stop | Route | Destination | Provider | ||||||
|---|---|---|---|---|---|---|---|---|---|---|---|
| Type | Bus | Distance | 220m | Stop | Kilpedder Footbridge | Route | 131 | Destination | Drop Off | Provider | Bus Éireann |
| Type | Bus | Distance | 220m | Stop | Kilpedder Footbridge | Route | L1 | Destination | Bray Station | Provider | Go-ahead Ireland |
| Type | Bus | Distance | 220m | Stop | Kilpedder Footbridge | Route | 133 | Destination | Drop Off | Provider | Bus Éireann |
Type | Distance | Stop | Route | Destination | Provider | ||||||
|---|---|---|---|---|---|---|---|---|---|---|---|
| Type | Bus | Distance | 240m | Stop | Glenview Park | Route | 133 | Destination | Drop Off | Provider | Bus Éireann |
| Type | Bus | Distance | 240m | Stop | Glenview Park | Route | L1 | Destination | Bray Station | Provider | Go-ahead Ireland |
| Type | Bus | Distance | 240m | Stop | Glenview Park | Route | 131 | Destination | Drop Off | Provider | Bus Éireann |
| Type | Bus | Distance | 300m | Stop | Kilpeddar Grove | Route | 133 | Destination | Wicklow | Provider | Bus Éireann |
| Type | Bus | Distance | 300m | Stop | Kilpeddar Grove | Route | L1 | Destination | Newtownmountkennedy | Provider | Go-ahead Ireland |
| Type | Bus | Distance | 300m | Stop | Kilpeddar Grove | Route | 131 | Destination | Wicklow | Provider | Bus Éireann |
| Type | Bus | Distance | 1.0km | Stop | Killickabawn | Route | L1 | Destination | Bray Station | Provider | Go-ahead Ireland |
Your Mortgage and Insurance Tools
Check off the steps to purchase your new home
Use our Buying Checklist to guide you through the whole home-buying journey.
Budget calculator
Calculate how much you can borrow and what you'll need to save
A closer look
BER Details
BER No: 118754597
Energy Performance Indicator: 133.25 kWh/m2/yr
Ad performance
- Date listed29/09/2025
- Views4,103
- Potential views if upgraded to an Advantage Ad6,688
Similar properties
€1,065,000
3 Downshill Woods, Willow Grove, Delgany, Co. Wicklow, A63N6355 Bed · 3 Bath · Detached€1,195,000
Thornvale (House + Mews), Sunnybank, Kilpedder, Co. Wicklow, A63NA726 Bed · 6 Bath · Detached€1,500,000
Valle Pacis, Newtownmountkennedy, Co. Wicklow, A63KX664 Bed · 2 Bath · House€1,500,000
Valle Pacis, Newtownmountkennedy, Co. Wicklow, A63KX664 Bed · 2 Bath · Detached
€1,800,000
Oakfield, Bellevue Demesne, Delgany, Delgany, Co. Wicklow, A63V9785 Bed · 4 Bath · Detached€1,950,000
1 Glenair Manor, Delgany, Delgany, Co. Wicklow, A63RH795 Bed · 4 Bath · Detached€1,975,000
Struan Hill House, Struan Hill, Delgany, Co. Wicklow., A63V0H15 Bed · 5 Bath · Detached€2,850,000
The Downs House, Glen Of The Downs, Delgany, Co. Wicklow, A63PY505 Bed · 3 Bath · Detached€2,850,000
The Downs House, Glen Of The Downs, Delgany, County Wicklow, A63PY505 Bed · 3 Bath · Detached€2,875,000
Glenbrook House, On C.3. Acres, Priory Road, Delgany, Co. Wicklow, A63EA267 Bed · 4 Bath · Detached€6,250,000
Kilquade Hill House, Kilquade, Greystones, Co Wicklow, A63XR726 Bed · 5 Bath · Detached
Daft ID: 16245377

