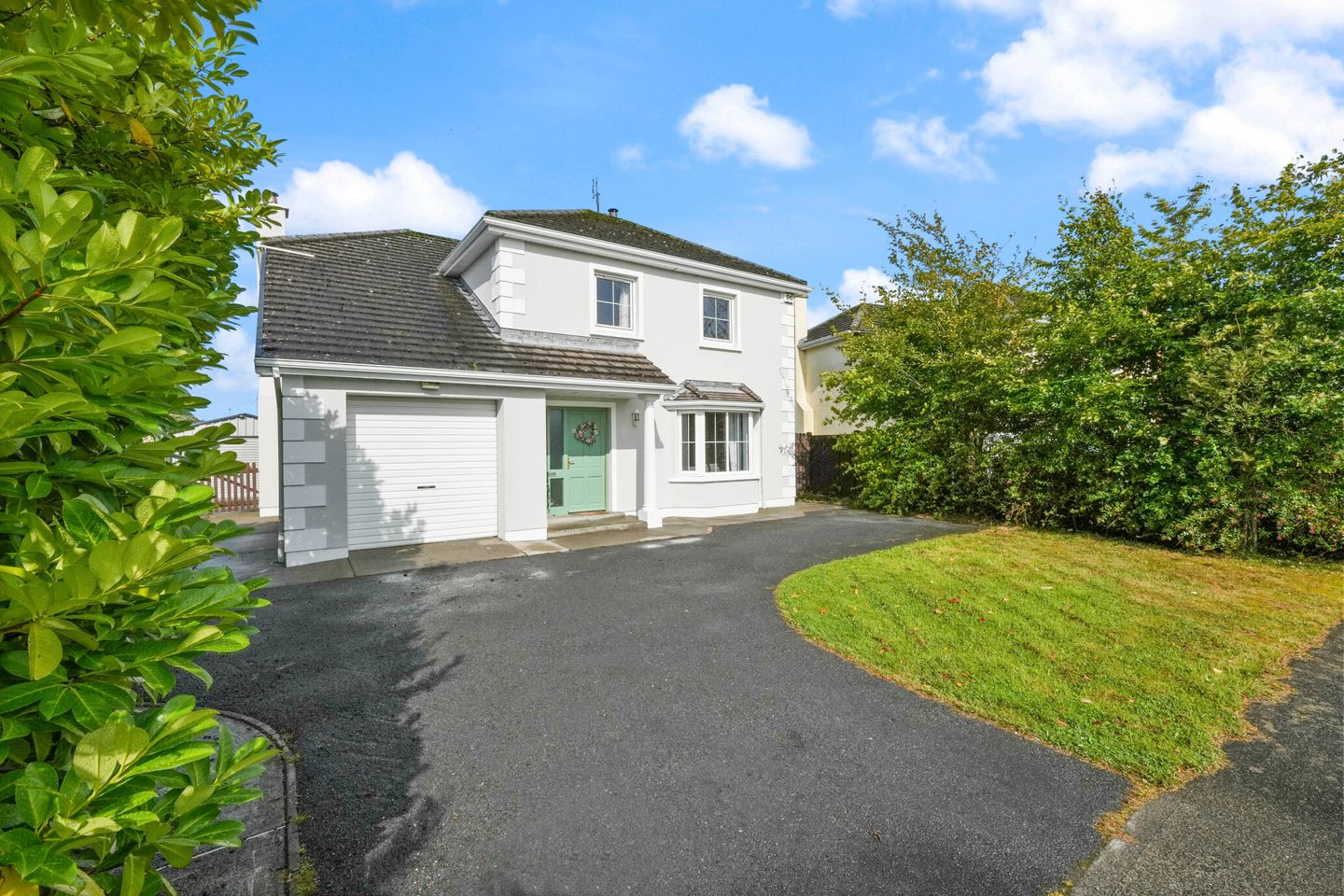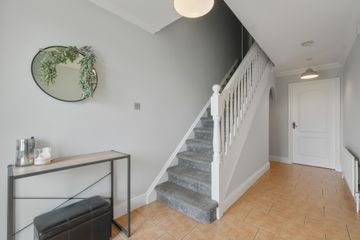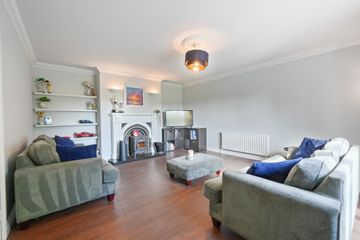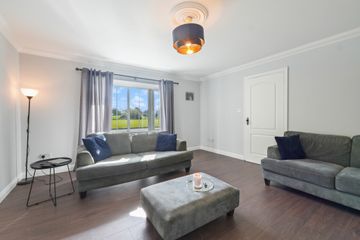



10 Lisbaun, Claremorris, Co Mayo, F12W5R5
€350,000
- Estimated Stamp Duty:€3,500
- Selling Type:By Private Treaty
- BER No:101665131
- Energy Performance:200.25 kWh/m2/yr
About this property
Highlights
- Walking distance to Claremorris town centre
- Large garden to the rear with "Steel-Tech" type garage and concrete base.
- Situated at the front of the development overlooking a large "Green" area
Description
Generously-proportioned four-bedroom detached family home, located in Lisbaun, a popular residential development on the edge of Claremorris town. This attractive home is part of a small horseshoe-shaped cluster of detached houses located at the front of the development, just a short walk from Claremorris town centre and all its amenities. With only 14 detached homes in this prime position, properties here seldom come to the market. The house offers bright, spacious living spaces, which is complimented by four generously proportioned bedrooms. There is an office on the ground floor and an integrated garage, offering excellent potential to be converted into additional living accommodation, subject to the necessary planning permission The house sits on a private site with a tarmac driveway and lawn to the front. There is large garden to the rear and a large steel shed with concrete base. To see current offers or place your own offer on this property, please visit SherryFitz.ie and register for your mySherryFitz account. Entrance Hall 2.2m x 5.2m. With tile floor and carpet to the stairs. Sitting Room 4.4m x 5.3m. With timber laminate floor, bay window, coving to the ceiling and fireplace with stove and marble hearth. Kitchen 4.8m x 3.4m. With tile floor, window over looking a large garden to the rear, and built in kitchen. Utility Room 1.8m x 2m. With tile floor, built in units and accomodates a washing machine and dryer and a door leading to the rear of the property. Office 1.7m x 3m. Ideal Office space on the ground floor WC 1.8m x 1.4m. With tile floor, wash hand basin and WC. Snug 3m x 3m. With an open fireplace with stove and granite hearth. Bedroom 1 4.8m x 3m. With solid timber floor and built-in wardrobes. Ensuite (1m x 2.6m) With a shower, WC and wash hand basin. Bathroom 2.3m x 2.6m. With solid timber floor, WC, wash hand basin, bath tub and separate stand-alone shower unit. Bedroom 2 3.3m x 4m. Double room to the rear of the house with solid timber floors and recess to accommodate built-in wardrobes. Bedroom 3 4.7m x 3.3m. Double room to the front of the house with solid timber floor and recess to accommodate built-in wardrobes. Bedroom 4 3.8m x 3.2m. Double room to the front of the property with solid timber floor and recess to accommodate built-in wardrobe.
The local area
The local area
Sold properties in this area
Stay informed with market trends
Local schools and transport

Learn more about what this area has to offer.
School Name | Distance | Pupils | |||
|---|---|---|---|---|---|
| School Name | Claremorris National School | Distance | 800m | Pupils | 358 |
| School Name | Barnacarroll Central National School | Distance | 3.8km | Pupils | 207 |
| School Name | Uileog De Burca | Distance | 4.1km | Pupils | 111 |
School Name | Distance | Pupils | |||
|---|---|---|---|---|---|
| School Name | Meelickmore National School | Distance | 4.9km | Pupils | 86 |
| School Name | S N Teach Caoin | Distance | 6.7km | Pupils | 41 |
| School Name | Facefield National School | Distance | 6.9km | Pupils | 30 |
| School Name | Ballindine National School | Distance | 7.5km | Pupils | 137 |
| School Name | Knock National School | Distance | 7.9km | Pupils | 147 |
| School Name | Mayo Abbey National School | Distance | 8.3km | Pupils | 87 |
| School Name | Lehinch National School | Distance | 9.9km | Pupils | 7 |
School Name | Distance | Pupils | |||
|---|---|---|---|---|---|
| School Name | Mount St Michael | Distance | 500m | Pupils | 404 |
| School Name | Coláiste Cholmáin | Distance | 1.0km | Pupils | 378 |
| School Name | Balla Secondary School | Distance | 12.2km | Pupils | 475 |
School Name | Distance | Pupils | |||
|---|---|---|---|---|---|
| School Name | St Louis Community School | Distance | 12.6km | Pupils | 690 |
| School Name | Ballyhaunis Community School | Distance | 14.6km | Pupils | 750 |
| School Name | Ballinrobe Community School | Distance | 19.0km | Pupils | 840 |
| School Name | Dunmore Community School | Distance | 21.5km | Pupils | 353 |
| School Name | Scoil Muire Agus Padraig | Distance | 23.1km | Pupils | 410 |
| School Name | St Joseph's Secondary School | Distance | 23.6km | Pupils | 539 |
| School Name | Davitt College | Distance | 23.6km | Pupils | 880 |
Type | Distance | Stop | Route | Destination | Provider | ||||||
|---|---|---|---|---|---|---|---|---|---|---|---|
| Type | Bus | Distance | 1.5km | Stop | Claremorris | Route | 64 | Destination | Galway | Provider | Bus Éireann |
| Type | Bus | Distance | 1.5km | Stop | Claremorris | Route | 431 | Destination | An Cheathrú Rua | Provider | Tfi Local Link Galway |
| Type | Bus | Distance | 1.5km | Stop | Claremorris | Route | 430 | Destination | Galway Cathedral | Provider | Citylink |
Type | Distance | Stop | Route | Destination | Provider | ||||||
|---|---|---|---|---|---|---|---|---|---|---|---|
| Type | Bus | Distance | 1.5km | Stop | Claremorris | Route | 440 | Destination | Athlone | Provider | Bus Éireann |
| Type | Bus | Distance | 1.5km | Stop | Claremorris | Route | 421 | Destination | Claremorris | Provider | Bus Éireann |
| Type | Bus | Distance | 1.5km | Stop | Claremorris | Route | 431 | Destination | Maam Cross | Provider | Tfi Local Link Galway |
| Type | Bus | Distance | 1.5km | Stop | Claremorris | Route | 440 | Destination | Westport | Provider | Bus Éireann |
| Type | Bus | Distance | 1.5km | Stop | Claremorris | Route | 52 | Destination | Galway | Provider | Bus Éireann |
| Type | Bus | Distance | 1.5km | Stop | Claremorris | Route | 721 | Destination | Dublin Airport T1 | Provider | Citylink |
| Type | Bus | Distance | 1.5km | Stop | Claremorris | Route | 721 | Destination | Batchelors Walk | Provider | Citylink |
Your Mortgage and Insurance Tools
Check off the steps to purchase your new home
Use our Buying Checklist to guide you through the whole home-buying journey.
Budget calculator
Calculate how much you can borrow and what you'll need to save
BER Details
BER No: 101665131
Energy Performance Indicator: 200.25 kWh/m2/yr
Statistics
- 02/12/2025Entered
- 8,136Property Views
- 13,262
Potential views if upgraded to a Daft Advantage Ad
Learn How
Similar properties
€350,000
Farmhill, Claremorris, Co. Mayo, F12R5044 Bed · 3 Bath · Detached€350,000
Kilbeg, Claremorris, Claremorris, Co. Mayo, F12X0V94 Bed · 3 Bath · Detached€350,000
Brookhill, Claremorris, Co Mayo, F12KC564 Bed · 2 Bath · Detached€425,000
Ballynew, Claremorris, Co. Mayo, F12HN307 Bed · 3 Bath · Detached
Daft ID: 15974981

