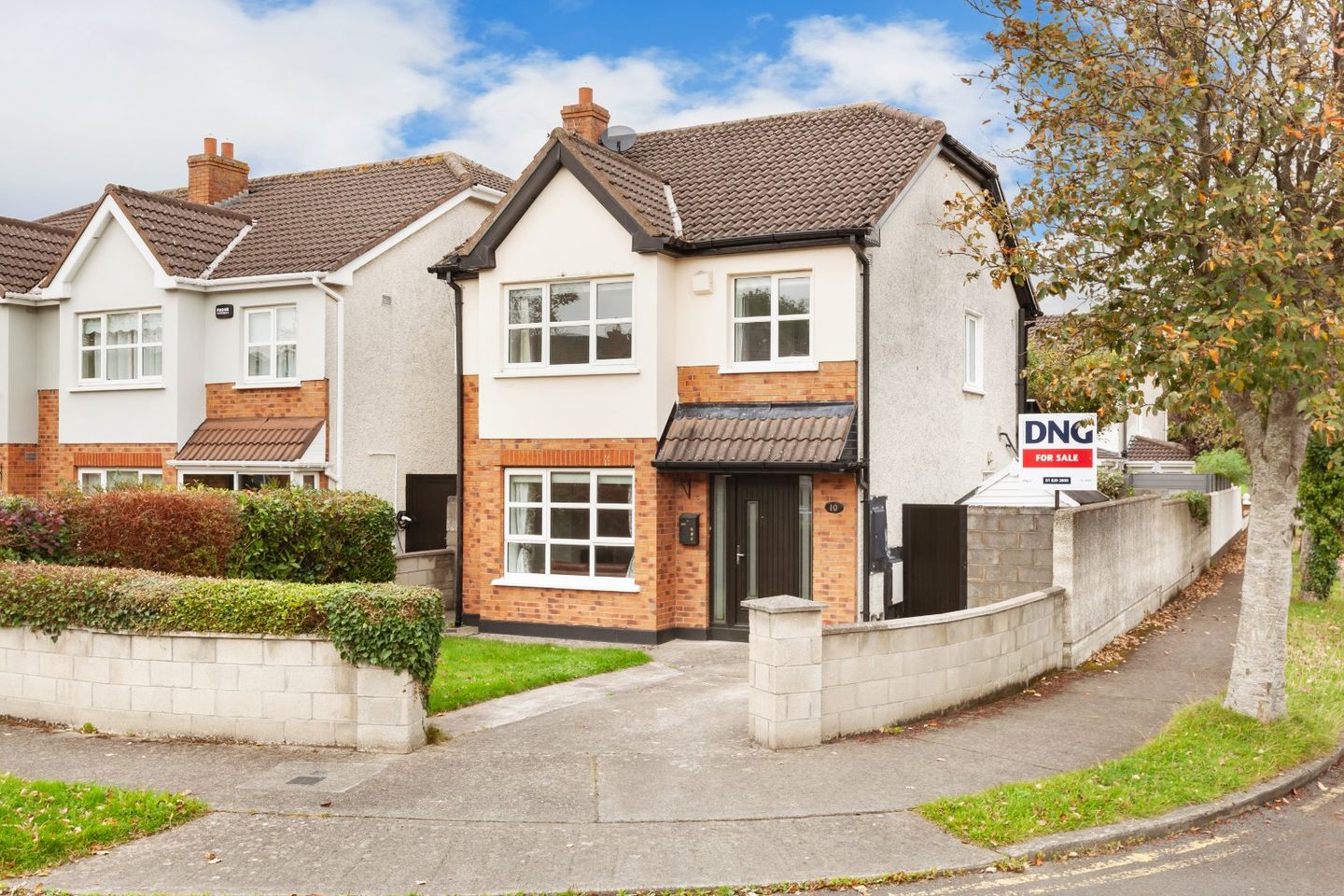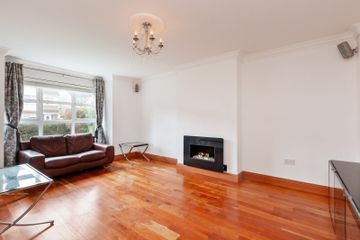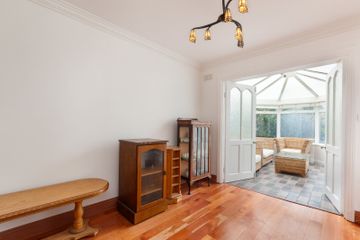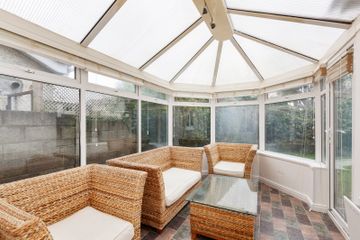



10 Luttrell Park Crescent, Castleknock, Dublin 15, D15W7KW
€595,000
- Price per m²:€5,128
- Estimated Stamp Duty:€5,950
- Selling Type:By Private Treaty
- BER No:118840529
- Energy Performance:266.92 kWh/m2/yr
About this property
Highlights
- Chain Free Sale
- Ready for immediate occupancy
- Three bed detached home c. 116sq m/1,247sq ft
- Three modern bathrooms to include guest toilet, en-suite and main family bathroom
- Double glazed windows
Description
DNG are delighted to present 10 Luttrell Park Crescent to the market. This is a very well presented, three-bedroom, detached family home, which occupies a larger than average corner plot. The accommodation comprises; entrance hallway with guest toilet, living room, kitchen/ breakfast room, dining room and conservatory all on the ground floor level. On the first floor there are three bedrooms (master en-suite) and a main bathroom. The features continue outside with a private rear garden of 9m/ 30ft in length, which is accessed by gated pedestrian entrances. The garden enjoys great privacy and seclusion from neighbouring homes. To the front is a concrete driveway providing off-street parking. Additional on-street parking is on offer along this quiet enclave. Luttrell Park Crescent is a quiet enclave, which is excellently located close to all local amenities such as the villages of Castleknock and Blanchardstown, The Blanchardstown Shopping Centre and The Phoenix Park. This area is well serviced by buses to the City Centre and the property also benefits from close proximity to the Coolmine Train Station, it being a 5 minute walk. Access to the M3 & M50 is within easy reach. The City Centre and Dublin Airport is approximately a twenty minute drive away. Luttrell Park Crescent falls into the catchment area of Castleknock Community College and many other reputable schools are within close proximity. Viewing is an absolute must. Entrance Hall With wood flooring. Living Room 5.77m x 3.53m. Bay window room with a feature electric fireplace and wood flooring. Wired for surround sound. Kitchen/Breakfast Room 5.62m x 2.62m. With fitted wall and base units, incorporating a range of integrated kitchen appliances. Ceiling spotlights and tiled flooring. Dining Room 3.76m x 2.74m. With wood flooring. Double doors to the conservatory. Conservatory 3.87m x 2.72m. Light filled space. Patio door leads to the rear garden. Downstairs Toilet Fully tiled suite with toilet, wash hand basin. Window provides natural light & ventilation. Landing With a hot linen press and attic access. Bedroom 1 3.53m x 3.12m. Double room with fitted wardrobes. Bedroom 2 (Master) 5.27m x 3.37m. Large double room with fitted wardrobes. En-Suite Fully tiled suite with toilet, wash hand basin and shower. A large skylight provides natural light & ventilation. Bedroom 3 2.98m x 2.14m. With fitted over the stairs storage. Family Bathroom 2.58m x 1.85m. Fully tiled suite with toilet, wash hand basin and jacuzzi bath. Heated towel rail. Window provides natural light & ventilation.
The local area
The local area
Sold properties in this area
Stay informed with market trends
Local schools and transport

Learn more about what this area has to offer.
School Name | Distance | Pupils | |||
|---|---|---|---|---|---|
| School Name | Scoil Thomáis | Distance | 1.0km | Pupils | 640 |
| School Name | St Francis Xavier Senior School | Distance | 1.1km | Pupils | 376 |
| School Name | Scoil Choilm Community National School | Distance | 1.1km | Pupils | 747 |
School Name | Distance | Pupils | |||
|---|---|---|---|---|---|
| School Name | St Francis Xavier J National School | Distance | 1.1km | Pupils | 388 |
| School Name | St Mochta's Clonsilla | Distance | 1.1km | Pupils | 835 |
| School Name | Gaelscoil Oilibhéir | Distance | 1.4km | Pupils | 264 |
| School Name | Scoil Bhríde Cailíní | Distance | 1.6km | Pupils | 231 |
| School Name | Scoil Bhríde Buachaillí | Distance | 1.6km | Pupils | 209 |
| School Name | St Philips Senior National School | Distance | 1.9km | Pupils | 229 |
| School Name | St Philip The Apostle Junior National School | Distance | 1.9km | Pupils | 201 |
School Name | Distance | Pupils | |||
|---|---|---|---|---|---|
| School Name | Castleknock Community College | Distance | 360m | Pupils | 1290 |
| School Name | Luttrellstown Community College | Distance | 1.1km | Pupils | 998 |
| School Name | Eriu Community College | Distance | 1.1km | Pupils | 194 |
School Name | Distance | Pupils | |||
|---|---|---|---|---|---|
| School Name | Scoil Phobail Chuil Mhin | Distance | 1.5km | Pupils | 1013 |
| School Name | Castleknock College | Distance | 1.8km | Pupils | 775 |
| School Name | The King's Hospital | Distance | 1.9km | Pupils | 703 |
| School Name | Edmund Rice College | Distance | 2.1km | Pupils | 813 |
| School Name | Blakestown Community School | Distance | 2.4km | Pupils | 521 |
| School Name | St. Kevin's Community College | Distance | 2.6km | Pupils | 488 |
| School Name | Hartstown Community School | Distance | 2.8km | Pupils | 1124 |
Type | Distance | Stop | Route | Destination | Provider | ||||||
|---|---|---|---|---|---|---|---|---|---|---|---|
| Type | Bus | Distance | 160m | Stop | Bramley Walk | Route | Bi01 | Destination | Bramley Walk | Provider | Tu Dublin Blancahrdstown |
| Type | Bus | Distance | 160m | Stop | Bramley Walk | Route | 70n | Destination | Tyrrelstown | Provider | Nitelink, Dublin Bus |
| Type | Bus | Distance | 160m | Stop | Bramley Walk | Route | 37 | Destination | Blanchardstown Sc | Provider | Dublin Bus |
Type | Distance | Stop | Route | Destination | Provider | ||||||
|---|---|---|---|---|---|---|---|---|---|---|---|
| Type | Bus | Distance | 160m | Stop | Bramley Walk | Route | Bi01 | Destination | Tu Dublin | Provider | Tu Dublin Blancahrdstown |
| Type | Bus | Distance | 250m | Stop | Bramley Walk | Route | 37 | Destination | Bachelor's Walk | Provider | Dublin Bus |
| Type | Bus | Distance | 250m | Stop | Bramley Walk | Route | 37 | Destination | Wilton Terrace | Provider | Dublin Bus |
| Type | Rail | Distance | 280m | Stop | Coolmine | Route | Rail | Destination | Longford | Provider | Irish Rail |
| Type | Rail | Distance | 280m | Stop | Coolmine | Route | Rail | Destination | Dun Laoghaire (mallin) | Provider | Irish Rail |
| Type | Rail | Distance | 280m | Stop | Coolmine | Route | Rail | Destination | M3 Parkway | Provider | Irish Rail |
| Type | Rail | Distance | 280m | Stop | Coolmine | Route | Rail | Destination | Mullingar | Provider | Irish Rail |
Your Mortgage and Insurance Tools
Check off the steps to purchase your new home
Use our Buying Checklist to guide you through the whole home-buying journey.
Budget calculator
Calculate how much you can borrow and what you'll need to save
A closer look
BER Details
BER No: 118840529
Energy Performance Indicator: 266.92 kWh/m2/yr
Ad performance
- 15/10/2025Entered
- 6,666Property Views
- 10,866
Potential views if upgraded to a Daft Advantage Ad
Learn How
Similar properties
€545,000
1 Luttrellpark Court, Dublin 15, Castleknock, Dublin 15, D15X6CH3 Bed · 2 Bath · Semi-D€549,000
71 Palmerstown Avenue, Palmerstown, Dublin 20, D20YW683 Bed · 2 Bath · Terrace€550,000
The Woodbrook, Luttrellstown Gate, Luttrellstown Gate, Luttrellstown Gate, Dublin 153 Bed · Semi-D€550,000
1 Wheatfield Road, Palmerstown, Dublin 20, Palmerstown, Dublin 205 Bed · 2 Bath · End of Terrace
€560,000
The Riverwood, Luttrellstown Gate, Luttrellstown Gate, Luttrellstown Gate, Dublin 153 Bed · Terrace€570,000
The Woodbrook Bay Window, Luttrellstown Gate, Luttrellstown Gate, Luttrellstown Gate, Dublin 153 Bed · 3 Bath · Semi-D€570,000
1 Coolmine Close, Blanchardstown, Dublin 153 Bed · 1 Bath · Semi-D€579,000
9 Clonsilla Park Blanchardstown Dublin 153 Bed · 2 Bath · Semi-D€585,000
The Annfield, Luttrellstown Gate, Luttrellstown Gate, Luttrellstown Gate, Dublin 153 Bed · End of Terrace€585,000
10 Limelawn Rise, Clonsilla, Dublin 15, D15K2H14 Bed · 3 Bath · Detached€590,000
42 Glenville Avenue, Clonsilla, Clonsilla, Dublin 15, D15K2KN4 Bed · 2 Bath · Semi-D€595,000
35 Wheatfield Road, Palmerstown, Dublin 203 Bed · 3 Bath · Semi-D
Daft ID: 16255684

