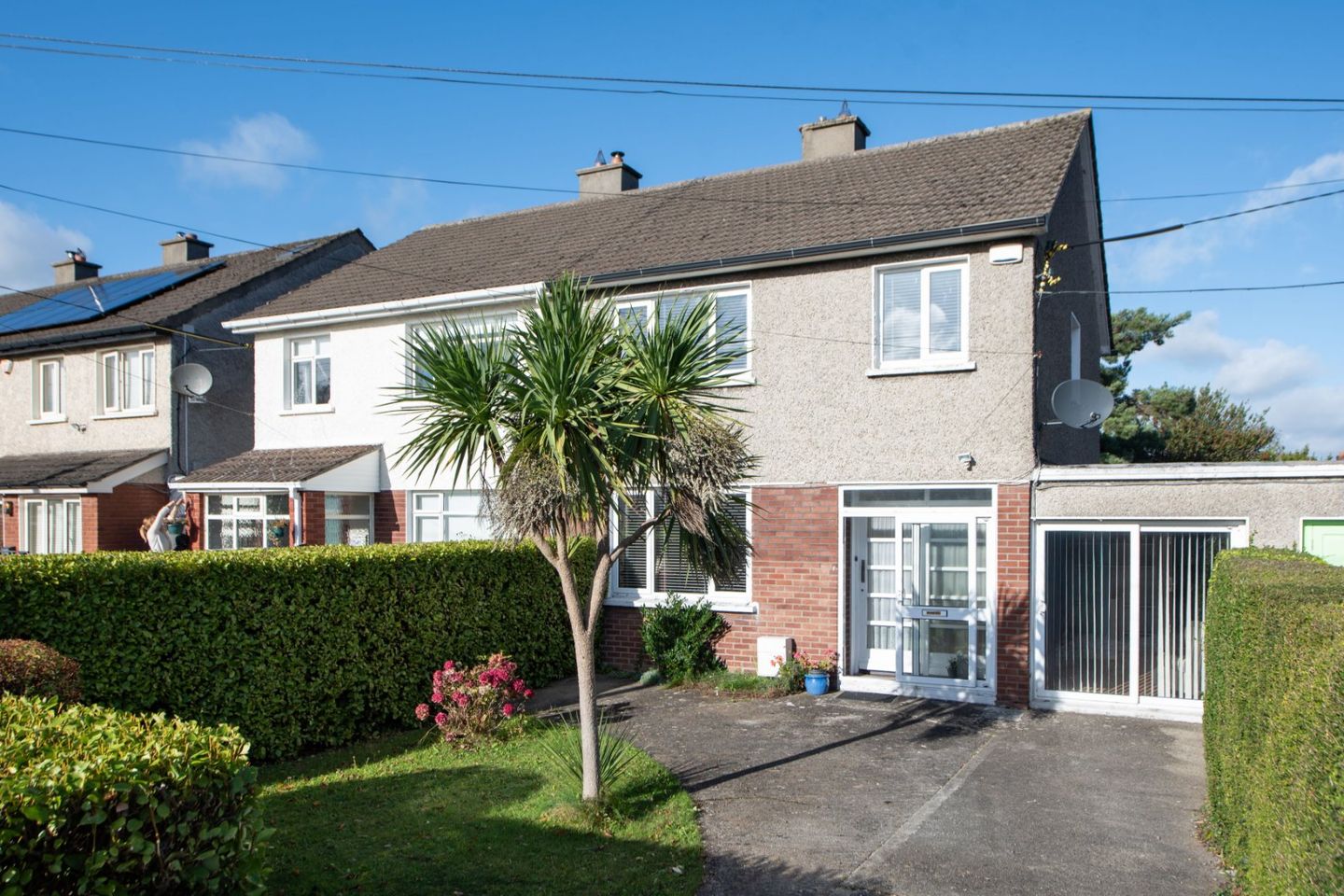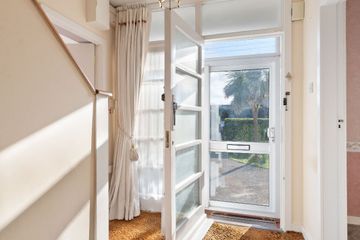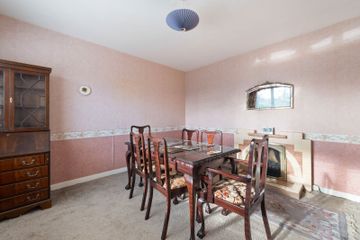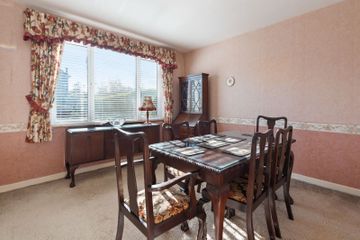



10 Orchardstown Drive, Rathfarnham, Dublin 14, D14A2T1
€695,000
- Price per m²:€6,620
- Estimated Stamp Duty:€6,950
- Selling Type:By Private Treaty
- BER No:118783299
- Energy Performance:253.53 kWh/m2/yr
About this property
Highlights
- Gas fired central heating
- Double glazed windows
- Panel doors throughout
- Off street parking
- Side entrance
Description
**DNG 3D VIRTUAL TOUR OF THIS PROPERTY AVAILABLE** Three bedroomed semi-detached family residence, ideally located just off Anne Devlin Road/Butterfield Avenue. No. 10 is a family home with Lounge, Dining Room, Kitchen & Study. There is off street parking, there are mature private gardens to the rear circa 100ft. The area is mature and very well regarded with local shops within a short walk to include Supervalu, a fishmonger, a butcher, a fruit and veg shop, and a café as well as the local library & community centre. Rathfarnham & Nutgrove & Shopping Centres are also close by. There is a selection of South Dublin's finest junior and senior schools within walking distance, and the bus routes (15B,74 & S6) close by provide easy access to the city centre with the M50 network just minutes away. There are numerous leisure facilities nearby to include St. Enda’s Park, Bushy Park, Ballyboden St. Enda's playing fields and gym facilities, and many local golf clubs. Gas fired central heating, and double-glazed windows are installed, and the property was re-wired circa 2013 and all carpets, blinds & drapes are included in the sale. GROUND FLOOR Entrance Porch Entrance Hall With under-stairs storage Dining Room 3.8m x 4.0m. With a tiled fireplace Living Room 3.8m x 3.7m. With a tiled fireplace Kitchen 3.5m x 2.7m. With a selection of fitted units including gas cooker & fridge Family Room 2.3m x 4.9m. Leading to covered side passage Utility Room 3.1m x 4.4m. With storage area & w.c. FIRST FLOOR Landing Bedroom 1. 4.0m x 3.5m. Fitted wardrobes Bedroom 2. 3.5m x 3.2m. Fitted wardrobes Bedroom 3. 2.9m x 2.4m. Fitted wardrobe Shower Room 2.4m x 1.7m. With w.c. & w.h.b. tiled floor & walls
The local area
The local area
Sold properties in this area
Stay informed with market trends
Local schools and transport

Learn more about what this area has to offer.
School Name | Distance | Pupils | |||
|---|---|---|---|---|---|
| School Name | Rathfarnham Parish National School | Distance | 160m | Pupils | 220 |
| School Name | Cheeverstown Sp Sch | Distance | 540m | Pupils | 26 |
| School Name | Ballyroan Girls National School | Distance | 800m | Pupils | 479 |
School Name | Distance | Pupils | |||
|---|---|---|---|---|---|
| School Name | Saplings Special School | Distance | 910m | Pupils | 30 |
| School Name | Ballyroan Boys National School | Distance | 1.0km | Pupils | 388 |
| School Name | Bishop Galvin National School | Distance | 1.1km | Pupils | 450 |
| School Name | Bishop Shanahan National School | Distance | 1.1km | Pupils | 441 |
| School Name | St Pius X Girls National School | Distance | 1.1km | Pupils | 544 |
| School Name | St Pius X Boys National School | Distance | 1.1km | Pupils | 509 |
| School Name | St Colmcille Senior National School | Distance | 1.2km | Pupils | 757 |
School Name | Distance | Pupils | |||
|---|---|---|---|---|---|
| School Name | Coláiste Éanna | Distance | 840m | Pupils | 612 |
| School Name | Sancta Maria College | Distance | 900m | Pupils | 574 |
| School Name | Our Lady's School | Distance | 1.0km | Pupils | 798 |
School Name | Distance | Pupils | |||
|---|---|---|---|---|---|
| School Name | Templeogue College | Distance | 1.3km | Pupils | 660 |
| School Name | Terenure College | Distance | 1.4km | Pupils | 798 |
| School Name | Loreto High School, Beaufort | Distance | 1.4km | Pupils | 645 |
| School Name | St. Mac Dara's Community College | Distance | 1.5km | Pupils | 901 |
| School Name | St Colmcilles Community School | Distance | 1.7km | Pupils | 725 |
| School Name | Gaelcholáiste An Phiarsaigh | Distance | 1.8km | Pupils | 304 |
| School Name | Tallaght Community School | Distance | 2.2km | Pupils | 828 |
Type | Distance | Stop | Route | Destination | Provider | ||||||
|---|---|---|---|---|---|---|---|---|---|---|---|
| Type | Bus | Distance | 180m | Stop | Old Bridge Road | Route | S6 | Destination | The Square | Provider | Go-ahead Ireland |
| Type | Bus | Distance | 190m | Stop | Anne Devlin Road | Route | S6 | Destination | Blackrock | Provider | Go-ahead Ireland |
| Type | Bus | Distance | 220m | Stop | Old Bridge Road | Route | S6 | Destination | Blackrock | Provider | Go-ahead Ireland |
Type | Distance | Stop | Route | Destination | Provider | ||||||
|---|---|---|---|---|---|---|---|---|---|---|---|
| Type | Bus | Distance | 270m | Stop | Woodbrook Park | Route | 15 | Destination | Ballycullen Road | Provider | Dublin Bus |
| Type | Bus | Distance | 270m | Stop | Woodbrook Park | Route | 49 | Destination | The Square | Provider | Dublin Bus |
| Type | Bus | Distance | 270m | Stop | Woodbrook Park | Route | Um08 | Destination | Maynooth University North Campus | Provider | Slevins Coaches |
| Type | Bus | Distance | 270m | Stop | Woodbrook Park | Route | S6 | Destination | The Square | Provider | Go-ahead Ireland |
| Type | Bus | Distance | 300m | Stop | Woodbrook Park | Route | S6 | Destination | Blackrock | Provider | Go-ahead Ireland |
| Type | Bus | Distance | 300m | Stop | Woodbrook Park | Route | 15 | Destination | Clongriffin | Provider | Dublin Bus |
| Type | Bus | Distance | 300m | Stop | Woodbrook Park | Route | 49 | Destination | Pearse St | Provider | Dublin Bus |
Your Mortgage and Insurance Tools
Check off the steps to purchase your new home
Use our Buying Checklist to guide you through the whole home-buying journey.
Budget calculator
Calculate how much you can borrow and what you'll need to save
A closer look
BER Details
BER No: 118783299
Energy Performance Indicator: 253.53 kWh/m2/yr
Statistics
- 04/11/2025Entered
- 3,429Property Views
- 5,589
Potential views if upgraded to a Daft Advantage Ad
Learn How
Daft ID: 16295958

