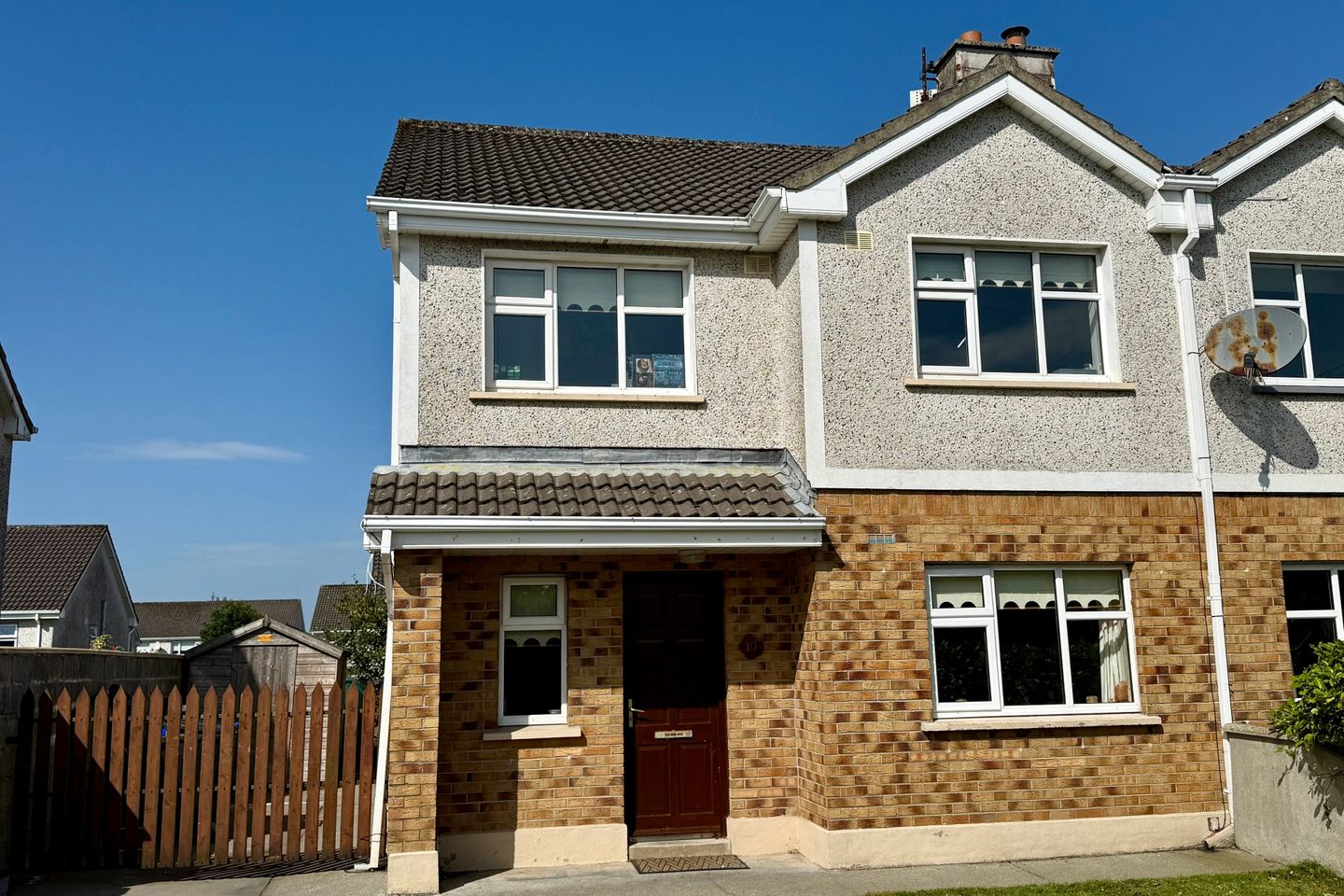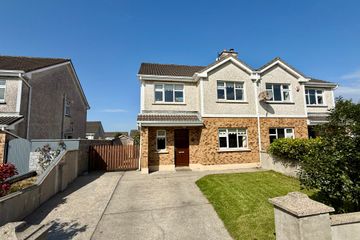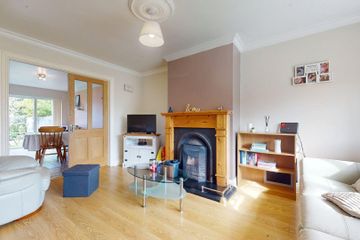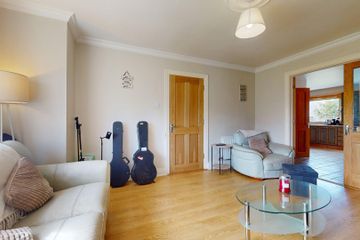



10 Sion Hill, Castlebar, Co. Mayo, F23DW94
€285,000
- Price per m²:€2,496
- Estimated Stamp Duty:€2,850
- Selling Type:By Private Treaty
- BER No:118680024
- Energy Performance:203.55 kWh/m2/yr
About this property
Highlights
- Semi-detached dwelling with extra wide site.
- 4 beds / 3 baths.
- Excellent residential area.
- 114.2 square metres / 1,229 square feet.
- Oil fired central heating.
Description
Nestled in the sought-after and well-established residential enclave of Sion Hill, this four-bedroom semi-detached family home presents an exceptional opportunity to acquire a property in one of Castlebar’s most convenient addresses. Built in 1998 and occupying an extra-wide site, Number 10 Sion Hill offers both comfort and convenience in a location that has long been favoured by families, professionals, and those who appreciate easy access to town amenities while enjoying the tranquillity of a settled neighbourhood. With a generous floor area of approximately 114.2 square metres (1,229 square feet), this home combines practical family living with space to entertain and relax. Approaching the property, the attractive brick and pebble-dash façade immediately creates a warm and welcoming first impression, while the driveway provides ample off-street parking along with a neatly kept front lawn. Stepping inside, the entrance hallway sets the tone for the home with its light-filled aspect and timber staircase, providing access to the main living areas. To the right, the living room is a wonderfully inviting space, anchored by a feature fireplace with timber surround and cast iron inset. A large window ensure natural light fills the room, while double doors connect seamlessly to the spacious kitchen and dining area, creating a natural flow between the two principal reception rooms. This layout is particularly well-suited for both everyday family life and entertaining, allowing for open, sociable interaction across the ground floor. The kitchen/dining room spans the full width of the house and is both functional and welcoming, with ample fitted cabinetry, tiled flooring, and direct access via sliding patio doors to the rear garden. The dining area easily accommodates a family table, making it the perfect spot for gatherings and mealtimes, while the kitchen benefits from generous worktop space and a large window overlooking the garden. A separate utility room is a practical addition, keeping household chores neatly tucked away, while a convenient ground floor shower room completes the accommodation on this level. Upstairs, the home offers four well-proportioned bedrooms, each designed with family living in mind. The main bedroom is generously sized and features timber flooring, creating a warm and comfortable atmosphere. The additional three bedrooms are equally versatile, providing space for children, guests, or a home office to suit modern lifestyles. Two bathrooms serve this floor, including a stylishly tiled family bathroom with shower-over-bath, and an en-suite shower room to the master-bedroom, ensuring both functionality and comfort for busy households. The thoughtful layout, with ample storage and circulation space on the landing, contributes to the sense of practicality that defines this home. Outside, the property benefits from an extra-wide site, a rare feature in modern developments and one that affords excellent potential for further landscaping or extension (subject to planning permission). The rear garden is fully enclosed and predominantly laid to lawn, offering a safe and private outdoor space for children to play, for pets, or for those who enjoy outdoor living. The garden’s orientation captures plenty of natural light, making it ideal for summer barbecues or simply relaxing in a peaceful setting. Sion Hill itself is widely regarded as one of Castlebar’s most popular residential areas, known for its mature trees, wide roads, and family-friendly atmosphere. Its location strikes a perfect balance between privacy and convenience. Castlebar town centre is just a short stroll or drive away, offering a full range of shops, schools, sporting facilities, and cultural amenities. For commuters, the property enjoys easy access to the N5, while those who enjoy the outdoors will appreciate the proximity to scenic walking routes and the wider Mayo countryside. Number 10 Sion Hill is a home that combines space, character, and location in equal measure. The well-designed floor plan, generous site, and established community setting ensure it will appeal strongly to families seeking a long-term base. With scope to add one’s own decorative style and to enhance the garden further, it also presents an exciting opportunity for buyers with vision. Homes in this area are highly sought-after and seldom come to the market, underlining the enduring appeal of the neighbourhood. In summary, this four-bedroom semi-detached residence offers an excellent blend of practicality and charm in one of Castlebar’s most established and convenient addresses. Built in 1998, it stands as a solid and welcoming family home with the benefit of a larger-than-average site, ample off-street parking, and a well-balanced interior layout. With its spacious living accommodation, private garden, and enviable location close to schools, shops, and transport links, Number 10 Sion Hill represents an ideal choice for those seeking a forever home in Castlebar. Viewing is highly recommended to fully appreciate all that this fine property has to offer. Ground Floor Entrance Hall 5.26m x 2.5m. with laminate wood floor, ceiling coving and guest wc. Living Room 4.9m x 3.5m. with laminate wood flooring, bay window, open fireplace and french doors to the kitchen / dining area. Kitchen Dining Room 4.85m x 6.1m. with fully fitted kitchen units, ceramic floor tiles and backsplash, and sliding patio doors to the rear garden. Utility Room 2.16m x 2.5m. with ceramic floor tiles and side access door. Fitted for a washing machine and dryer. Guest WC 1.83m x 0.76m. with wc and wash hand basin. First Floor Landing 3.35m x 3m. with hot press and attic access. Master Bedroom 4.4m x 3m. with solid wood flooring and en-suite. En-Suite 2.34m x 1.63m. with wc, wash hand basin and corner shower unit. Ceramic tiling from floor to ceiling. Bedroom 2 4.1m x 3m. with solid wood flooring and fitted wardrobes. Bedroom 3 2.84m x 3m. with solid wood flooring and fitted wardrobes. Bedroom 4 2.64m x 3m. with solid wood flooring and fitted wardrobes. Bathroom 1.85m x 1.98m. with wc, wash hand basin, bath and electric shower unit. Fully tiled from floor to ceiling in ceramics.
The local area
The local area
Sold properties in this area
Stay informed with market trends
Local schools and transport

Learn more about what this area has to offer.
School Name | Distance | Pupils | |||
|---|---|---|---|---|---|
| School Name | Castlebar Primary School | Distance | 970m | Pupils | 849 |
| School Name | Gaelscoil Raifteiri | Distance | 1.1km | Pupils | 221 |
| School Name | Castlebar Educate Together National School | Distance | 1.4km | Pupils | 128 |
School Name | Distance | Pupils | |||
|---|---|---|---|---|---|
| School Name | St Brids Special School | Distance | 1.6km | Pupils | 34 |
| School Name | Snugboro National School | Distance | 1.8km | Pupils | 281 |
| School Name | St Anthonys Special Sc | Distance | 2.3km | Pupils | 67 |
| School Name | Cornanool National School | Distance | 4.2km | Pupils | 65 |
| School Name | Breaffy National School | Distance | 4.5km | Pupils | 386 |
| School Name | Derrywash National School | Distance | 5.6km | Pupils | 113 |
| School Name | St. Michael's National School Crimlin | Distance | 6.5km | Pupils | 27 |
School Name | Distance | Pupils | |||
|---|---|---|---|---|---|
| School Name | Davitt College | Distance | 1.3km | Pupils | 880 |
| School Name | St. Geralds College | Distance | 1.3km | Pupils | 665 |
| School Name | St Joseph's Secondary School | Distance | 1.4km | Pupils | 539 |
School Name | Distance | Pupils | |||
|---|---|---|---|---|---|
| School Name | Balla Secondary School | Distance | 12.5km | Pupils | 475 |
| School Name | Rice College | Distance | 15.9km | Pupils | 557 |
| School Name | Sacred Heart School | Distance | 16.1km | Pupils | 605 |
| School Name | St Joseph's Secondary School | Distance | 17.6km | Pupils | 464 |
| School Name | St Louis Community School | Distance | 19.5km | Pupils | 690 |
| School Name | Scoil Muire Agus Padraig | Distance | 24.1km | Pupils | 410 |
| School Name | Mount St Michael | Distance | 24.6km | Pupils | 404 |
Type | Distance | Stop | Route | Destination | Provider | ||||||
|---|---|---|---|---|---|---|---|---|---|---|---|
| Type | Bus | Distance | 440m | Stop | Knockthomas | Route | 454 | Destination | Ballina | Provider | Tfi Local Link Mayo |
| Type | Bus | Distance | 460m | Stop | Knockthomas | Route | 454 | Destination | Castlebar | Provider | Tfi Local Link Mayo |
| Type | Bus | Distance | 1.1km | Stop | Upper Chapel Street | Route | 968 | Destination | Castlebar Road | Provider | Michael Moran |
Type | Distance | Stop | Route | Destination | Provider | ||||||
|---|---|---|---|---|---|---|---|---|---|---|---|
| Type | Bus | Distance | 1.1km | Stop | Upper Chapel Street | Route | 968 | Destination | Church Of The Holy Rosary | Provider | Michael Moran |
| Type | Bus | Distance | 1.3km | Stop | Ellison Street | Route | 437 | Destination | Market Street | Provider | Eugene Deffely |
| Type | Bus | Distance | 1.3km | Stop | Ellison Street | Route | 437 | Destination | Tourmakeady Po | Provider | Eugene Deffely |
| Type | Bus | Distance | 1.5km | Stop | Castlebar | Route | 420 | Destination | Ballina | Provider | Bus Éireann |
| Type | Bus | Distance | 1.5km | Stop | Castlebar | Route | 456 | Destination | Galway | Provider | Bus Éireann |
| Type | Bus | Distance | 1.5km | Stop | Castlebar | Route | 460b | Destination | Castlebar | Provider | Tfi Local Link Mayo |
| Type | Bus | Distance | 1.5km | Stop | Castlebar | Route | 498 | Destination | Stephen Garvey Way, Stop 151021 | Provider | Mcgrath Coaches |
Your Mortgage and Insurance Tools
Check off the steps to purchase your new home
Use our Buying Checklist to guide you through the whole home-buying journey.
Budget calculator
Calculate how much you can borrow and what you'll need to save
A closer look
BER Details
BER No: 118680024
Energy Performance Indicator: 203.55 kWh/m2/yr
Ad performance
- Date listed10/10/2025
- Views5,002
- Potential views if upgraded to an Advantage Ad8,153
Similar properties
€279,000
251 Aglish, Castlebar, Castlebar, Co. Mayo, F23YK034 Bed · 3 Bath · Semi-D€279,000
5 Oakview, Turlough Road, Castlebar, Co. Mayo, F23C8644 Bed · 3 Bath · Semi-D€285,000
Sion Hill, Castlebar, Castlebar, Co. Mayo, F23E7274 Bed · 3 Bath · Semi-D€285,000
10 White Horse Lane, Turlough Road, Castlebar, Co. Mayo, F23RF214 Bed · 3 Bath · Semi-D
€325,000
Furmoyle, 29 Kennedy Gardens, Castlebar, Co. Mayo, F23X6604 Bed · 2 Bath · Bungalow€325,000
Newport Road, Castlebar, Co. Mayo, F23XD925 Bed · 2 Bath · Detached€415,000
Rinshinna, Castlebar, Co. Mayo, F23C1184 Bed · 1 Bath · Bungalow€420,000
7 Abbeyside, Castlebar, Castlebar, Co. Mayo, F23VE066 Bed · 2 Bath · Detached€430,000
Ballyneggin, Castlebar, Co. Mayo, F23RT915 Bed · 4 Bath · Detached€445,000
4 College View Crescent, Castlebar, Castlebar, Co. Mayo, F23XW404 Bed · 3 Bath · Detached€445,000
4 College View Grove, Castlebar, Castlebar, Co. Mayo, F23PC954 Bed · 3 Bath · Detached€450,000
Newport Road, Castlebar, Co. Mayo, F23WD684 Bed · 2 Bath · Detached
Daft ID: 16226825

