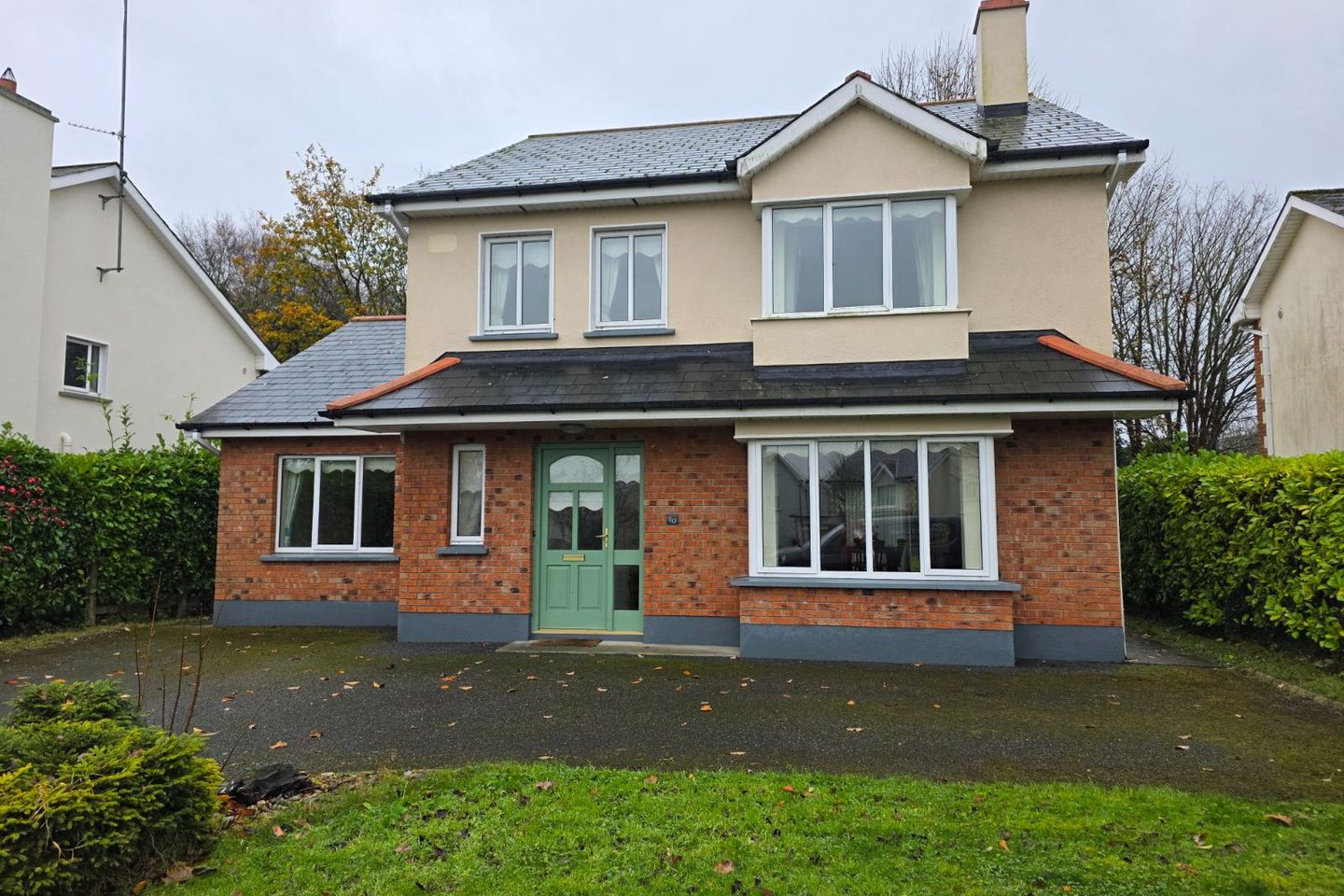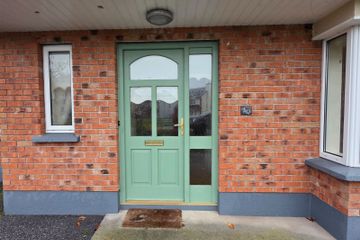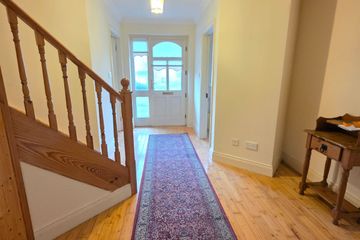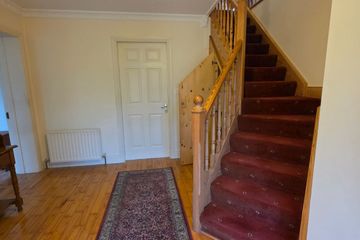



10 The Spinney, Roscommon, Roscommon Town, Co. Roscommon, F42E778
€380,000
- Price per m²:€2,550
- Estimated Stamp Duty:€3,800
- Selling Type:By Private Treaty
- BER No:113494975
- Energy Performance:178.34 kWh/m2/yr
About this property
Highlights
- Excellent location walking distance to Roscommon town and train station
- Spacious property with ground floor bedroom ensuite
- Well presented throughout
- Excellent C2 energy rating
Description
A warm welcome to No.10 The Spinney, a fantastic five bedroom detached home that Loretta Dowd Properties is thrilled to present to the market for sale! This exceptional home is in good condition throughout and overlooks a well maintained green area and proudly boasts a C2 energy rating. The home itself is both spacious and versatile with a generous sized garden area to rear with a steel tech type shed for storage. No.10 The Spinney is situated in a much sought after area just off the Galway Road, overlooking a large well kept green area and is located within walking distance of Roscommon town centre, Roscommon train station and all amenities, the Spinney is adjacent to the award winning "Abbey hotel". Once you enter No.10 you are greeted with a wide and welcoming hallway, timber floor and stairs to first floor area, w.c. off. A welcoming and relaxing sitting room area with timber flooring, bay window to front with views of the green area, feature timber fireplace with a fitted stanley inset solid fuel stove, double door leads to the dining room with timber flooring and a doorway which leads to the garden area. Off the dining room is a spacious kitchen/dining room, solid kitchen with floor tile and back splash tile, utility off with ample storage, plumbed for washing machine and dryer, doorway to rear. Ground floor bedroom with timber flooring and offers an ensuite off. First floor area: Hotpress off, carpet to balcony/landing area. Bedrooms four in all with master bedroom ensuite, three bedrooms with built in wardrobes. Bathroom with w.c, w.h.b. and bath, fully tiled. Accomodation in brief: (approx.) Entrance/hallway: 4.6 x 1.63 Timber front door, timber flooring, stairs to first floor area with storage under stairs. Sitting Room: 5.97 x 4.33 Timber flooring, semi-bay window overlooking green area, mahogany style fireplace with cara inset stanley solid fuel stove which heats the room only. Kitchen/dining room: 4.92 x 3.73 Solid kitchen with ample storage, hob, oven, dishwasher and integrated fridge/freezer, back splash tile, floor tile, doorway to dining room and entrance hallway. Dining Room: 3.95 x 3.38 Timber flooring, double doors to sitting room area and doorway to kitchen, sliding door to spacious garden area. Utility: 2.97 x 2.01 Ample storage, sink, plumbed for washing machine and dryer, floor tile, doorway to rear. W.C.: 2.29 x 0.99 Fitted w.c, w.h.b., floor tile. Bedroom No.1 (Ground Floor): 3.68 x 2.95 Timber flooring, window to front with views of green area, timber flooring. Ensuite: 3.14 x 0.93 Fitted w.c., w.h.b. and wet area shower, full tile. First floor: Carpet to stairs and landing, airing cupboard off Bedroom No.2: 3.74 x 3.35 Fitted wardrobe, carpet Bedroom No.3: 3.50 x 3.32 Fitted wardrobe and carpet Ensuite off: 2.10 x 1.68 Fitted w.c., w.h.b. and shower, electric shower, fully tiled. Bedroom No.4: 3.83 x 3.46 Fitted wardrobe, carpet Bedroom No.5: 4.15 x 3.76 Carpet, semi-bay window overlooking green area Bathroom: 2.28 x 2.26 Fitted w.c., w.h.b. and bath, fully tiled. Services: Oil fired central heating Solid fuel stove (heats room only) Mains water and sewerage Tarmacadam driveway to front with hedging/trees to boundaries, spacious garden area to rear with steel-tech type shed. The auctioneer invites all viewings and enquiries. Note: We have not tested any of the fixtures and fittings, or services. All interested parties must undertake their own investigation in the working order of these items. Measurements provided are approximate and photographs are provided are for guidance only. Disclaimer: Loretta Dowd Properties for itself and as agent for the vendor gives notice that: The particulars are set out as a general outline for the guidance of intending purchasers, and do not constitute part of, an offer or contract. All descriptions, dimensions, references to condition and necessary permissions for use and occupation and other details are given in good faith and are believed to be correct, but any intending purchasers should not rely on them as statements or representations of fact but must satisfy themselves by inspection or otherwise as to the correctness of each of them. No person in the employment of Loretta Dowd Properties or the vendor has any authority to make of give representation or warranty whatsoever in relation to this development.
Standard features
The local area
The local area
Sold properties in this area
Stay informed with market trends
Local schools and transport

Learn more about what this area has to offer.
School Name | Distance | Pupils | |||
|---|---|---|---|---|---|
| School Name | Gaelcoil De Híde | Distance | 620m | Pupils | 146 |
| School Name | St Cóman's Wood Primary School | Distance | 720m | Pupils | 619 |
| School Name | Roxboro National School | Distance | 5.0km | Pupils | 221 |
School Name | Distance | Pupils | |||
|---|---|---|---|---|---|
| School Name | Clover Hill National School | Distance | 5.2km | Pupils | 58 |
| School Name | Kilteevan National School | Distance | 5.3km | Pupils | 36 |
| School Name | Ballymurray National School | Distance | 6.0km | Pupils | 125 |
| School Name | Fuerty National School | Distance | 6.3km | Pupils | 66 |
| School Name | Athleague National School | Distance | 7.1km | Pupils | 108 |
| School Name | Knockcroghery National School | Distance | 8.6km | Pupils | 138 |
| School Name | Scoil Bhríde Four Mile House | Distance | 9.0km | Pupils | 110 |
School Name | Distance | Pupils | |||
|---|---|---|---|---|---|
| School Name | C.b.s. Roscommon | Distance | 490m | Pupils | 436 |
| School Name | Roscommon Community College | Distance | 570m | Pupils | 579 |
| School Name | Convent Of Mercy, Secondary School | Distance | 650m | Pupils | 518 |
School Name | Distance | Pupils | |||
|---|---|---|---|---|---|
| School Name | Coláiste Mhuire | Distance | 13.8km | Pupils | 294 |
| School Name | Lanesboro Community College | Distance | 14.8km | Pupils | 281 |
| School Name | Scoil Mhuire Sec School | Distance | 18.1km | Pupils | 657 |
| School Name | Glenamaddy Community School | Distance | 24.6km | Pupils | 420 |
| School Name | Elphin Community College | Distance | 24.8km | Pupils | 193 |
| School Name | Castlerea Community School | Distance | 24.9km | Pupils | 388 |
| School Name | Coláiste An Chreagáin | Distance | 26.3km | Pupils | 103 |
Type | Distance | Stop | Route | Destination | Provider | ||||||
|---|---|---|---|---|---|---|---|---|---|---|---|
| Type | Rail | Distance | 330m | Stop | Roscommon | Route | Rail | Destination | Westport | Provider | Irish Rail |
| Type | Rail | Distance | 330m | Stop | Roscommon | Route | Rail | Destination | Athlone | Provider | Irish Rail |
| Type | Rail | Distance | 330m | Stop | Roscommon | Route | Rail | Destination | Dublin Heuston | Provider | Irish Rail |
Type | Distance | Stop | Route | Destination | Provider | ||||||
|---|---|---|---|---|---|---|---|---|---|---|---|
| Type | Bus | Distance | 350m | Stop | Roscommon Station | Route | 570 | Destination | Boyle | Provider | Tfi Local Link Longford Westmeath Roscommon |
| Type | Bus | Distance | 350m | Stop | Roscommon Station | Route | 570 | Destination | Roscommon | Provider | Tfi Local Link Longford Westmeath Roscommon |
| Type | Bus | Distance | 860m | Stop | Roscommon | Route | Ul06 | Destination | Leitrim | Provider | Westlink Coaches |
| Type | Bus | Distance | 870m | Stop | Roscommon | Route | Ul06 | Destination | O'Connell Street | Provider | Westlink Coaches |
| Type | Bus | Distance | 870m | Stop | Roscommon | Route | Ul06 | Destination | Ashwood Avenue | Provider | Westlink Coaches |
| Type | Bus | Distance | 870m | Stop | Roscommon | Route | Ai02 | Destination | Tus West Gate | Provider | Roscommon Coaches |
| Type | Bus | Distance | 870m | Stop | Roscommon | Route | Ai02 | Destination | Roscommon | Provider | Roscommon Coaches |
Your Mortgage and Insurance Tools
Check off the steps to purchase your new home
Use our Buying Checklist to guide you through the whole home-buying journey.
Budget calculator
Calculate how much you can borrow and what you'll need to save
BER Details
BER No: 113494975
Energy Performance Indicator: 178.34 kWh/m2/yr
Ad performance
- 11/11/2025Entered
- 3,636Property Views
- 5,927
Potential views if upgraded to a Daft Advantage Ad
Learn How
Daft ID: 16343375

