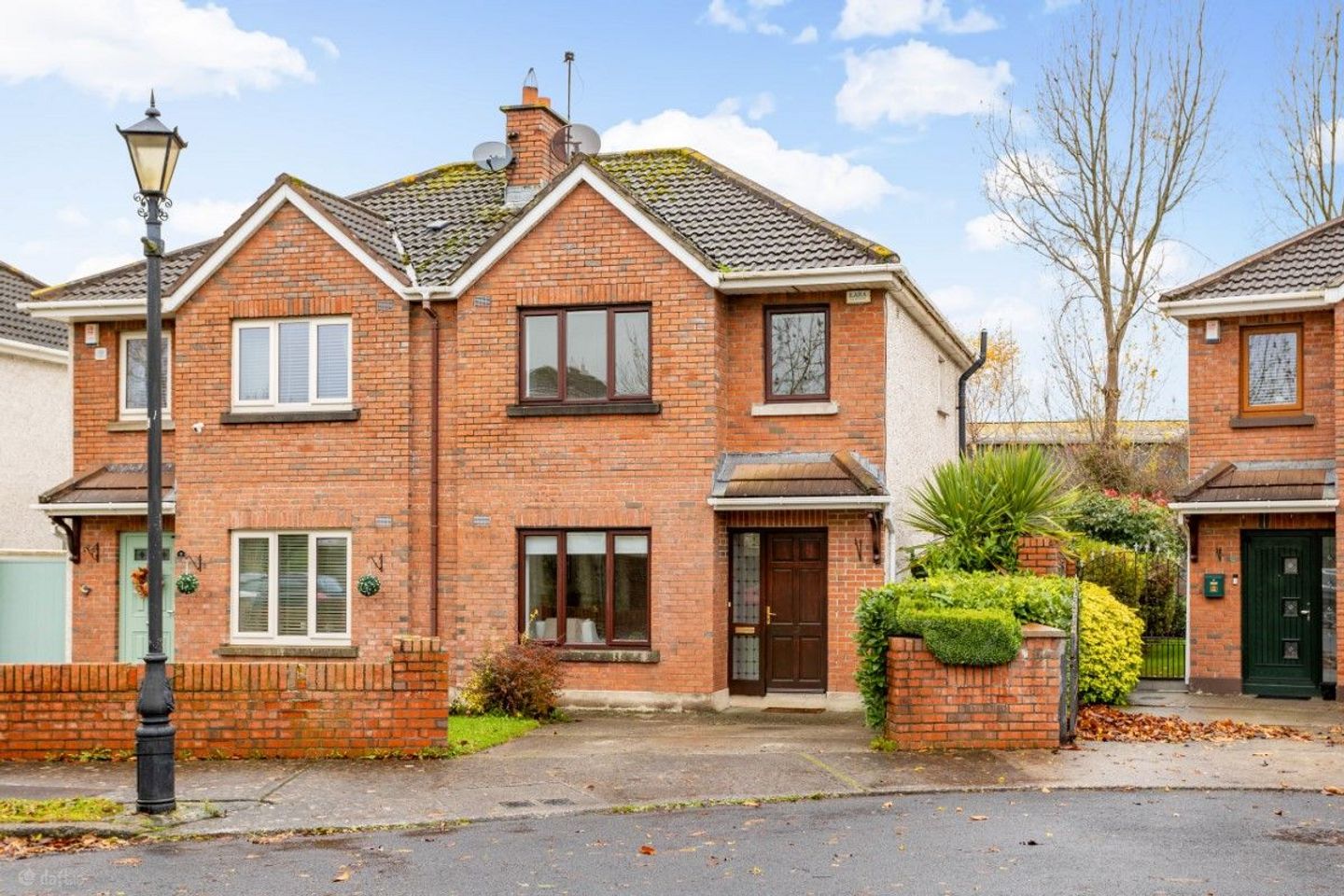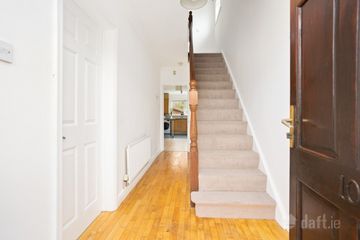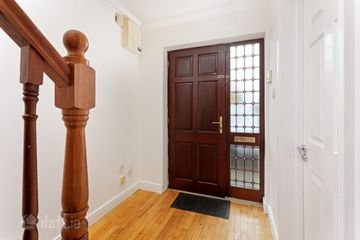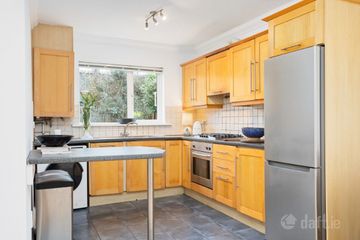



10 The Walk, Liffey Hall, Newbridge, Co. Kildare, W12T042
€350,000
- Price per m²:€3,646
- Estimated Stamp Duty:€3,500
- Selling Type:By Private Treaty
- BER No:118914167
- Energy Performance:181.53 kWh/m2/yr
About this property
Description
Kelly Hudson Properties proudly present this 3 bedroom 3 bathroom semi detached property to the market. The property comes to the market in good condition and has been well maintained by its current owners having been freshly painted throughout and new carpets laid. The property offers bright airy and spacious living accommodation and comprises of an entrance hallway leading to the kitchen/dining, sitting room and guest wc all on the ground floor. Upstairs comprises of the family bathroom and 3 good sized bedrooms, the main of which is ensuite. The property benefits from gated side access to the rear garden. The property is located in a quiet cul-de-sac. Situated in a highly sought after area, this property is within close proximity to all local amenities. These include a selection of schools, shops, bars, restaurants, banks, Whitewater Shopping Centre, Newbridge Silverware and much more. For those commuting to Dublin and beyond, you will be well served with commuter links including regular bus services to the city centre and Dublin Airport. In close proximity is Newbridge train station which directly links trains to Heuston and the city centre. Additionally, there is easy access to the M7 motorway. Viewing is highly recommended strictly by prior appointment only. ACCOMMODATION: Entrance Hallway: Wooden flooring, light fitting, alarm point, radiator Kitchen: Tiled flooring, light fitting, fully fitted kitchen, stainless steel sink, oven, hob, extractor fan, tiled splash back area, breakfast bar, back door leading to the side of property and rear garden Dining Area: Wooden flooring, light fitting, radiator, patio doors leading to rear garden Living Room: Carpet flooring, light fitting, feature fireplace with polished hearth, radiator Guest WC: Tiled flooring, light fitting, WHB, WC Landing: Carpet flooring, light fitting, attic access, hot press with shelving and storage Family Bathroom: Tiled flooring, tiled surround, bath with shower, WHB, WC, shaving light and socket Master Bedroom: Wooden flooring, light fitting, fitted wardrobe and dressing table, radiator Ensuite: Tiled flooring, light fitting, shower, WHB, WC, shaving light and socket, Bedroom 2: Wooden flooring, light fitting, fitted wardrobe, radiator Bedroom 3: Wooden flooring, light fitting, radiator Features: Fully wired for alarm Hardwood hall door Selected carpets, blinds and light fittings included Satellite TV Broadband/WiFi PVC double glazed windows Driveway for off street parking Not overlooked Outside tap Outside security light Side gate entrance to rear garden Mains water Mains sewage Natural gas heating system Built in 2000 c.96.79sqmt VIEWING IS STRICTLY BY APPOINTMENT ONLY. The above particulars are issued by Kelly Hudson Properties on the understanding that all negotiations are conducted through them. Every care is taken in preparing particulars that are issued for guidance only and the firm do not hold themselves responsible for any inaccuracies.
The local area
The local area
Sold properties in this area
Stay informed with market trends
Local schools and transport

Learn more about what this area has to offer.
School Name | Distance | Pupils | |||
|---|---|---|---|---|---|
| School Name | Rickardstown National School | Distance | 1.3km | Pupils | 586 |
| School Name | Patrician Primary | Distance | 1.3km | Pupils | 304 |
| School Name | Scoil Mhuire Sóisearch | Distance | 1.3km | Pupils | 351 |
School Name | Distance | Pupils | |||
|---|---|---|---|---|---|
| School Name | St Patricks National School | Distance | 1.4km | Pupils | 204 |
| School Name | Scoil Mhuire Senior School | Distance | 1.4km | Pupils | 387 |
| School Name | St Conleth And Mary's National School | Distance | 1.4km | Pupils | 345 |
| School Name | St Conleth's Infant School | Distance | 1.4km | Pupils | 291 |
| School Name | Gaescoil Chill Dara | Distance | 1.6km | Pupils | 304 |
| School Name | Newbridge Educate Together National School | Distance | 1.6km | Pupils | 412 |
| School Name | St Annes Special School | Distance | 2.0km | Pupils | 73 |
School Name | Distance | Pupils | |||
|---|---|---|---|---|---|
| School Name | St Conleth's Community College | Distance | 1.3km | Pupils | 753 |
| School Name | Holy Family Secondary School | Distance | 1.4km | Pupils | 777 |
| School Name | Patrician Secondary School | Distance | 1.5km | Pupils | 917 |
School Name | Distance | Pupils | |||
|---|---|---|---|---|---|
| School Name | Newbridge College | Distance | 1.9km | Pupils | 915 |
| School Name | Curragh Community College | Distance | 3.3km | Pupils | 300 |
| School Name | Cross And Passion College | Distance | 5.7km | Pupils | 841 |
| School Name | Kildare Town Community School | Distance | 7.8km | Pupils | 1021 |
| School Name | Piper's Hill College | Distance | 8.9km | Pupils | 1046 |
| School Name | Gael-choláiste Chill Dara | Distance | 9.8km | Pupils | 402 |
| School Name | Naas Cbs | Distance | 10.3km | Pupils | 1016 |
Type | Distance | Stop | Route | Destination | Provider | ||||||
|---|---|---|---|---|---|---|---|---|---|---|---|
| Type | Bus | Distance | 240m | Stop | Liffey Hall | Route | 892 | Destination | Kilcullen | Provider | Tfi Local Link Kildare South Dublin |
| Type | Bus | Distance | 250m | Stop | Liffey Hall | Route | 892 | Destination | Newbridge | Provider | Tfi Local Link Kildare South Dublin |
| Type | Bus | Distance | 440m | Stop | Curragh Grange | Route | 892 | Destination | Dunlavin | Provider | Tfi Local Link Kildare South Dublin |
Type | Distance | Stop | Route | Destination | Provider | ||||||
|---|---|---|---|---|---|---|---|---|---|---|---|
| Type | Bus | Distance | 570m | Stop | Dunnes Newbridge | Route | 883 | Destination | Athy | Provider | Tfi Local Link Kildare South Dublin |
| Type | Bus | Distance | 600m | Stop | St Conleth Cemetery | Route | 892 | Destination | Kilcullen | Provider | Tfi Local Link Kildare South Dublin |
| Type | Bus | Distance | 700m | Stop | Moorefield Road | Route | 892 | Destination | Kilcullen | Provider | Tfi Local Link Kildare South Dublin |
| Type | Bus | Distance | 700m | Stop | Moorefield Road | Route | 126a | Destination | Rathangan | Provider | Go-ahead Ireland |
| Type | Bus | Distance | 700m | Stop | Moorefield Road | Route | 892 | Destination | Dunlavin | Provider | Tfi Local Link Kildare South Dublin |
| Type | Bus | Distance | 700m | Stop | Moorefield Road | Route | 126 | Destination | Rathangan | Provider | Go-ahead Ireland |
| Type | Bus | Distance | 700m | Stop | Moorefield Road | Route | 126t | Destination | Rathangan | Provider | Go-ahead Ireland |
Your Mortgage and Insurance Tools
Check off the steps to purchase your new home
Use our Buying Checklist to guide you through the whole home-buying journey.
Budget calculator
Calculate how much you can borrow and what you'll need to save
BER Details
BER No: 118914167
Energy Performance Indicator: 181.53 kWh/m2/yr
Ad performance
- Date listed10/11/2025
- Views10,359
- Potential views if upgraded to an Advantage Ad16,885
Similar properties
€320,000
150 The Oaks, Newbridge, Co. Kildare, W12N9984 Bed · 3 Bath · Semi-D€325,000
67 Standhouse Lawns, Newbridge, Co. Kildare3 Bed · 1 Bath · Semi-D€330,000
30 Millfield Manor, Millfield, Newbridge, Co. Kildare, W12RY813 Bed · 3 Bath · Terrace€345,000
16 The Street, College Farm, Newbridge, Co. Kildare, W12YA253 Bed · 2 Bath · Semi-D
€350,000
51 The Park, Curragh Grange, Newbridge, Co. Kildare, W12W6853 Bed · 3 Bath · Semi-D€350,000
47 Ballymany Manor, Newbridge, Co. Kildare, W12XY623 Bed · 2 Bath · Semi-D€350,000
58 Mount Carmel, Newbridge, Newbridge, Co. Kildare, W12YT293 Bed · 2 Bath · Semi-D€360,000
37 The Park, Curragh Grange, Newbridge, Co. Kildare, W12KX883 Bed · 3 Bath · Semi-D€360,000
7 Morristown Avenue, The Paddocks, Newbridge, Co. Kildare, W12A3723 Bed · 3 Bath · Terrace€430,000
Type B, The Elm, Pierce Park, The Elm, Pierce Park, Station Road, Newbridge, Co. Kildare3 Bed · 3 Bath · Duplex€460,000
House Type F, Páirc Na Manach, Páirc Na Manach, The Grove, Newbridge, Co. Kildare3 Bed · 3 Bath · Terrace€460,000
House Type F, Pairc Na Manach, Pairc Na Manach, Newbridge, Co. Kildare3 Bed · 3 Bath · Terrace
Daft ID: 16341380

