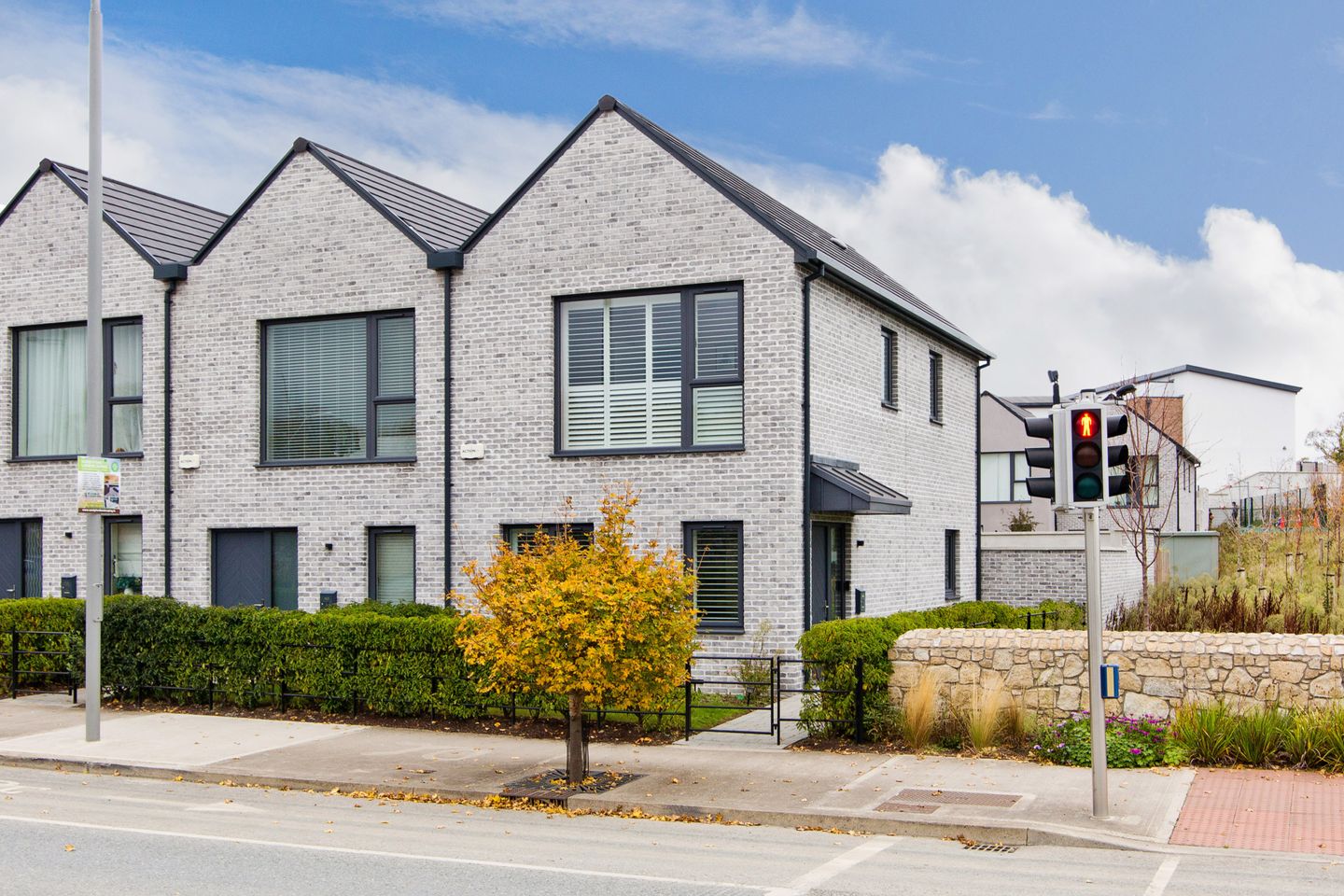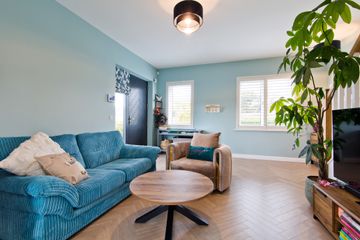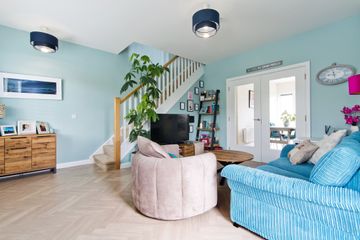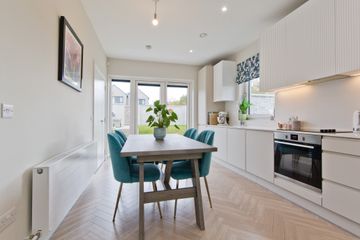



10 Tully Green, Cherrywood, Dublin 18, D18F6NX
€590,000
- Price per m²:€6,858
- Estimated Stamp Duty:€5,900
- Selling Type:By Private Treaty
- BER No:117060103
- Energy Performance:45.59 kWh/m2/yr
About this property
Highlights
- Special Features/ Services:
- 2 Bedroom – Newly built
- Beautiful Herringbone style flooring on the ground floor
- End of terrace house
- Modern features throughout to include – modern appliances in the kitchen
Description
Welcome to 10 Tully Green, a stylish and beautifully presented end of terrace, two bedroom house which has been cleverly designed comprising of 86 sq.m /926 sq.ft of well proportioned accommodation. Recently built in 2023 this would be the ideal home for a lucky purchaser- much emphasis has been placed on light and style as well as practical living. Benefitting from an end of terrace position on this wonderful stretch of homes no. 10 comes to the market beautifully presented and is further enhanced with a superb private garden located to the rear of the property, which provides rear access onto Tully Green. This turnkey property is designed to allow natural light to flood the home at any time of year. Benefitting from a highly desirable A2 energy rating, this home has a lot to offer for a lucky purchaser! The accommodation is well proportioned and comprises of: open entrance into the living room with herringbone style flooring, double doors which lead through to a light and bright open plan kitchen / dining room, a separate utility room and a guest w.c located on the ground floor – the kitchen benefits from door to the rear garden. Upstairs there are two good sized double bedrooms (one with ensuite) that features a contemporary shower room with a rainfall shower and bespoke built in wardrobes. A modern family bathroom completes the internal accommodation. Outside: a garden is laid mainly in lawn with a landscaped patio area – the perfect place for entertaining or dining in the summer months and enjoys good sunshine throughout the day. Rear access is provided for onto Tully Green and there is a designated parking space. Tully Green is an incredibly well-connected development. Located within moments of the LUAS at Cherrywood, and close to the N11 it offers quick access to the N11 QBC and the M50 motorway. Cherrywood Village and Business Park provide a Tesco Express, Trib3 Gym, Grafton Barber, Croi Coffee Shop, Zambrero, and nearby creches & parks. The surrounding villages of Cabinteely, Shankill, and Killiney are also easily accessible. For shopping, larger retail options are available at Cornelscourt, Carrickmines retail centre, and Dundrum Town Centre. The area also boasts a selection of highly regarded primary and secondary schools. Recent developments have further enhanced the area, with the addition of Cherrywood Village, offering expansive parkland, heritage trails, and a new Educate Together Open Plan Living Room With herringbone style flooring, plantation blinds with large window to the front alarm panel, bright open room, Double doors through to: Kicthen Stylish kitchen with an array of modern wall and base units including - fridge freezer, induction hob, oven, extractor fan, stainless steel sink unit, attractive quartz work top. Dual aspect. Dining area. Herringbone style flooring. Double doors lead through to the living room & french door through to the rear garden. Doors lead to separate w.c, utility room and storage room. Guest W.c w.c with heated towel rail, wash hand basin, tiled flooring & partly tiled walls Utility Room With plumbing for washing machine & shelving. Landing Attic access – with pull down ladder. Bedroom 1 Spacious double bedroom with plantation blinds , carpet, large window Door to: Built in storage with walk in storage closet. En-Suite w.c, wash hand basin, double shower with rainfall shower attachment, tiled floor and walls, window. Bedroom 2 Beautifully appointed double bedroom with built in wardrobes. Carpet. Plantation blinds. Window overlooking the front. Main Bathroom w.c, wash hand basin, heated towel rail, in built mirror with storage, tiled flooring, tiled walls, bath with shower attachment, window
The local area
The local area
Sold properties in this area
Stay informed with market trends
Local schools and transport

Learn more about what this area has to offer.
School Name | Distance | Pupils | |||
|---|---|---|---|---|---|
| School Name | Cherrywood Educate Together National School | Distance | 270m | Pupils | 166 |
| School Name | Ballyowen Meadows | Distance | 1.7km | Pupils | 54 |
| School Name | Scoil Cholmcille Junior | Distance | 1.8km | Pupils | 122 |
School Name | Distance | Pupils | |||
|---|---|---|---|---|---|
| School Name | Scoil Cholmcille Senior | Distance | 1.8km | Pupils | 153 |
| School Name | St. Columbanus National School | Distance | 1.9km | Pupils | 115 |
| School Name | Rathmichael National School | Distance | 2.0km | Pupils | 203 |
| School Name | St Anne's Shankill | Distance | 2.1km | Pupils | 438 |
| School Name | Gaelscoil Phadraig | Distance | 2.1km | Pupils | 126 |
| School Name | St John's National School | Distance | 2.2km | Pupils | 174 |
| School Name | Good Counsel Girls | Distance | 2.4km | Pupils | 389 |
School Name | Distance | Pupils | |||
|---|---|---|---|---|---|
| School Name | St Laurence College | Distance | 1.3km | Pupils | 281 |
| School Name | Cabinteely Community School | Distance | 2.0km | Pupils | 517 |
| School Name | Clonkeen College | Distance | 2.8km | Pupils | 630 |
School Name | Distance | Pupils | |||
|---|---|---|---|---|---|
| School Name | Holy Child Killiney | Distance | 2.9km | Pupils | 395 |
| School Name | Stepaside Educate Together Secondary School | Distance | 2.9km | Pupils | 659 |
| School Name | John Scottus Secondary School | Distance | 3.2km | Pupils | 197 |
| School Name | Loreto College Foxrock | Distance | 3.5km | Pupils | 637 |
| School Name | St Joseph Of Cluny Secondary School | Distance | 3.6km | Pupils | 256 |
| School Name | Holy Child Community School | Distance | 3.7km | Pupils | 275 |
| School Name | Nord Anglia International School Dublin | Distance | 3.8km | Pupils | 630 |
Type | Distance | Stop | Route | Destination | Provider | ||||||
|---|---|---|---|---|---|---|---|---|---|---|---|
| Type | Bus | Distance | 30m | Stop | Lehaunstown Lane | Route | L14 | Destination | Cherrywood | Provider | Dublin Bus |
| Type | Bus | Distance | 60m | Stop | Lehaunstown Lane | Route | L14 | Destination | Southern Cross | Provider | Dublin Bus |
| Type | Bus | Distance | 240m | Stop | Bishop Street | Route | L14 | Destination | Southern Cross | Provider | Dublin Bus |
Type | Distance | Stop | Route | Destination | Provider | ||||||
|---|---|---|---|---|---|---|---|---|---|---|---|
| Type | Bus | Distance | 300m | Stop | Bishop Street | Route | L14 | Destination | Cherrywood | Provider | Dublin Bus |
| Type | Bus | Distance | 490m | Stop | Castle Way | Route | L14 | Destination | Southern Cross | Provider | Dublin Bus |
| Type | Bus | Distance | 550m | Stop | Castle Way | Route | L14 | Destination | Cherrywood | Provider | Dublin Bus |
| Type | Bus | Distance | 550m | Stop | Cherrywood Luas | Route | L14 | Destination | Southern Cross | Provider | Dublin Bus |
| Type | Bus | Distance | 580m | Stop | Cherrywood Luas | Route | L14 | Destination | Cherrywood | Provider | Dublin Bus |
| Type | Tram | Distance | 620m | Stop | Cherrywood | Route | Green | Destination | Broombridge | Provider | Luas |
| Type | Tram | Distance | 620m | Stop | Cherrywood | Route | Green | Destination | Sandyford | Provider | Luas |
Your Mortgage and Insurance Tools
Check off the steps to purchase your new home
Use our Buying Checklist to guide you through the whole home-buying journey.
Budget calculator
Calculate how much you can borrow and what you'll need to save
BER Details
BER No: 117060103
Energy Performance Indicator: 45.59 kWh/m2/yr
Ad performance
- Date listed23/09/2025
- Views3,749
- Potential views if upgraded to an Advantage Ad6,111
Similar properties
€535,000
2 Bed Mid Terrace Duplex, The Birch, Dolmen Lane , Brennanstown, Dolmen Lane , Brennanstown, Dublin 182 Bed · 2 Bath · Duplex€545,000
136 The Oval, Tullyvale, Cabinteely, Dublin 18, D18WT213 Bed · 2 Bath · Apartment€549,950
51 Cois Culainn, Loughlinstown, Co. Dublin, A96P2E03 Bed · 3 Bath · Semi-D€565,000
3 Bedroom Apartments, Domville, Domville, Cherrywood, Co. Dublin3 Bed · 3 Bath · Apartment
€595,000
108 The Willows, Abberley, Killiney, Co. Dublin, A96DR644 Bed · 1 Bath · Detached€595,000
4 Beckett Hall, Carrickmines Wood, Dublin 18, D18X5942 Bed · 2 Bath · Apartment€600,000
2 Bed House The Ticknock, Park Lane, Park Lane, Cherrywood, Co. Dublin2 Bed · 2 Bath · Terrace€675,000
94 Cherrywood, Loughlinstown, Co. Dublin, A96W8C05 Bed · 3 Bath · Detached€695,000
The Birch, The Leys, The Leys, Carrickmines, Dublin 183 Bed · 3 Bath · Duplex€720,000
House Type B, Tullyvale, Tullyvale, Cherrywood, Co. Dublin3 Bed · 3 Bath · Semi-D€740,000
3 Bed House The Three Rock, Park Lane, Park Lane, Cherrywood, Co. Dublin3 Bed · 2 Bath · Terrace€765,000
3 Bed Mid Terrace, Dolmen Lane , Brennanstown, Dolmen Lane , Brennanstown, Dublin 183 Bed · 2 Bath · Terrace
Daft ID: 16299510


