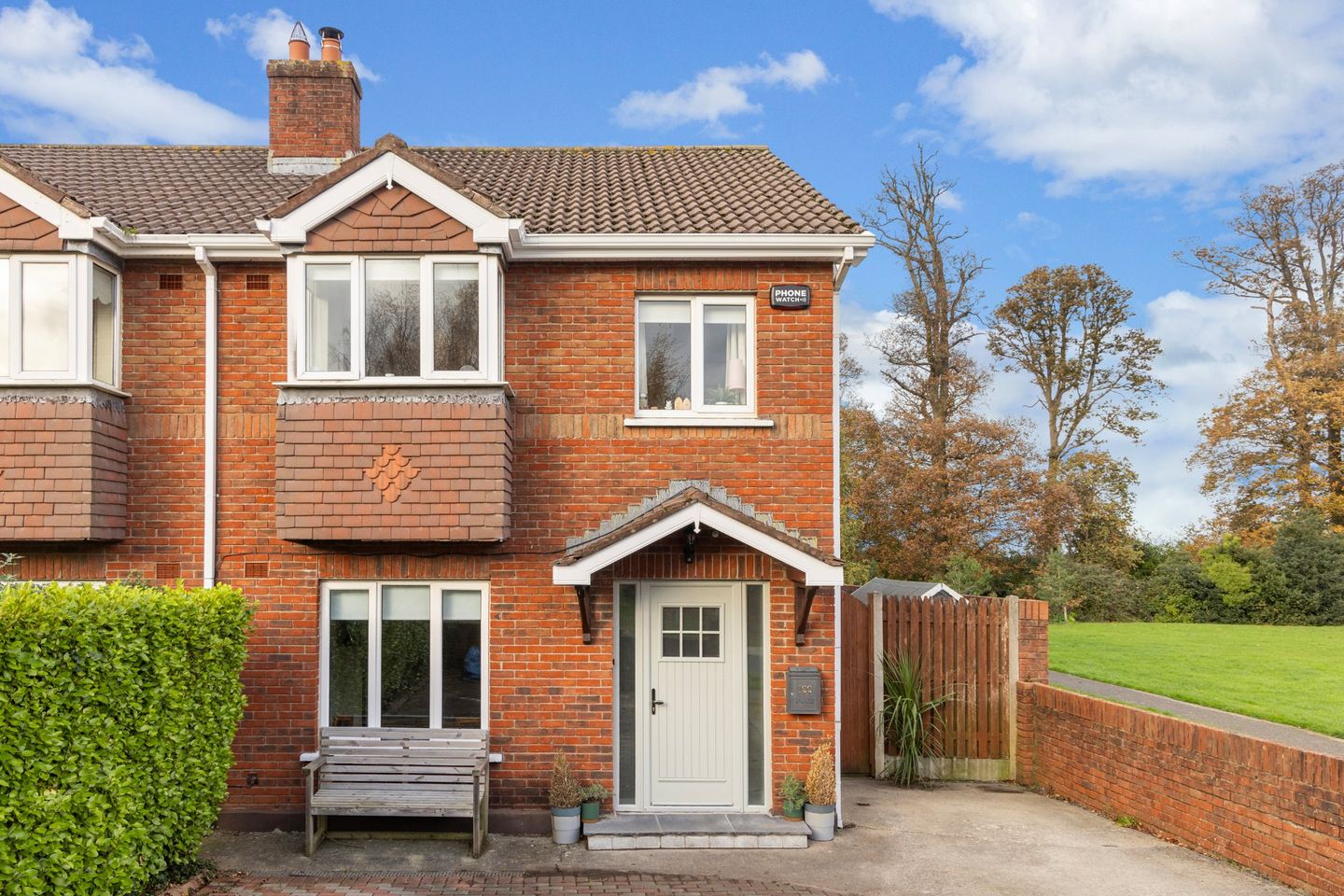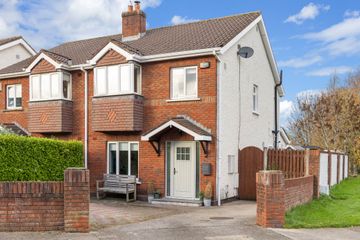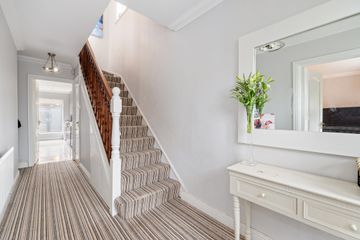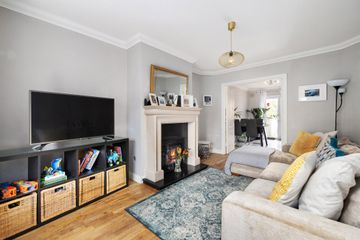



100 Riddlesford, Bray, Co. Wicklow, A98A271
€585,000
- Price per m²:€6,155
- Estimated Stamp Duty:€5,850
- Selling Type:By Private Treaty
- BER No:103219127
- Energy Performance:178.12 kWh/m2/yr
About this property
Highlights
- FEATURES
- Superb, three bedroom, semi-detached family home
- Presented in excellent condition and extending to 95 sq.m. / 1,022 sq.ft.
- Upgraded, open plan kitchen / dining area with attractive kitchen layout
- Newly modernised bathroom
Description
Welcome to No.100 Riddlesford, a superb three bedroom, semi-detached family home which is brought to the market in excellent condition throughout. Extending to a generous 95 sq.m / 1,022 sq.ft. the property also boasts a large garden room with heating and lighting adding extra space and functionality. The property has been substantially upgraded by the current owners to include the creation of a bright, open plan kitchen / dining area at the rear, modernisation and upgrade of the upstairs bathroom, installation of new windows to the rear, inclusion of a new wood burning stove, replaced front and rear doors, new gas boiler and hot water tank, the addition of the large garden room (3m x 6m) and flooring of the attic area. No.100 enjoys an excellent setting within Riddlesford, right bedside an expansive open green area which is ideal for young families. The property has ample off-street parking. Built circa 1996, Riddlesford consists of two, three and four bedroom properties which are a most popular choice amongst decerning buyers being close to shops, excellent schools and a good choice of public transport links. Upon entering there is a great sense of natural light, and the accommodation is generously proportioned over two floors. The welcoming entrance hall comprises carpeted flooring, ceiling coving, understairs storage, a coat hanging area, and a guest W.C. To the left, off the hall, is the homely living room with solid timber flooring and featuring a fireplace with its wood burning stove inset, ceiling coving, and interconnecting doors leading through to the kitchen/diner which in turn has a set of glazed doors leading to the rear garden. Here the dividing wall has been cleverly removed, creating a beautiful, open plan space with tiled flooring. The well-designed kitchen features a tasteful array of wall and floor-based kitchen units and an attractive integrated breakfast bar. Rising upstairs, the carpeted landing provides access the floored attic and to the hot press. The principal bedroom, a generous double, is located to front. It has built-in wardrobes, a bay window, and ensuite shower room. Staying to the front, there is also a well laid out, single bedroom. To the rear of the property is a second double bedroom with built-in wardrobes, and the attractive, newly modernised bathroom, which completes the internal accommodation. Externally, a driveway to the front provides excellent off-street parking with a gated side passage leading to the rear. The rear garden incorporates a sun deck and lawn area, perfect for relaxation and entertainment. Installed in 2020, the high-quality garden room is floored, wired and has heating. It also has a handy separate storage facility. Located at the southern end of Bray, Riddlesford is situated opposite to the wonderful amenity of Kilruddery House and Gardens which plays host to a farmers’ market every Saturday. In the immediate vicinity there are local businesses, two supermarkets, while Bray town centre, with its array of shops and eateries, is 2.5km from the entrance of the estate. The Seafront is easily accessible where leisurely walks can be enjoyed along the promenade, up to Bray Head and out the cliff walk to Greystones. Interconnectivity is great, with the N11 & M50 within easy reach for commuters, and the area is served by an excellent transport network of Dublin Bus and Dart services. Early viewing of this most attractive property is highly recommended. Entrance Hall 1.86m x 5.60m. Carpeted flooring, central lighting, access to understairs storage and guest WC Living Room 4.60m x 3.30m. Solid timber flooring. Feature fireplace with wood burning stove inset. Set of doors leading into kitchen / dining room. Dining Room 4.00m x 2.70m. Tiled flooring. Set of glazed doors to rear garden and patio. Kitchen 5.10m x 2.40m. Full range of attractive wall and base fitted kitchen units with integrated breakfast bar. Tiled flooring. Landing Carpet flooring, access to floored attic via Stira stairs. Access to hot press with factory clad hot water tank. Bedroom 1 3.00m x 3.80m. Double bedroom to front with bay window. Built-in wardrobes. Carpeted flooring. Ensuite 1.50m x 1.50m. White suite incorporating WC, pedestal wash hand basin and shower cubicle. Bedroom 2 3.20m x 3.40m. Double bedroom to rear. Timber laminate flooring. Built-in wardrobes. Bedroom 3 2.10m x 3.00m. Single bedroom to front. Carpeted flooring.
The local area
The local area
Sold properties in this area
Stay informed with market trends
Local schools and transport

Learn more about what this area has to offer.
School Name | Distance | Pupils | |||
|---|---|---|---|---|---|
| School Name | St Andrews Bray | Distance | 520m | Pupils | 209 |
| School Name | New Court School | Distance | 520m | Pupils | 103 |
| School Name | Scoil Chualann | Distance | 700m | Pupils | 189 |
School Name | Distance | Pupils | |||
|---|---|---|---|---|---|
| School Name | St Fergal's National School | Distance | 1.2km | Pupils | 391 |
| School Name | Bray School Project National School | Distance | 1.3km | Pupils | 231 |
| School Name | Marino Community Special School | Distance | 1.4km | Pupils | 52 |
| School Name | St Cronan's Boys National School | Distance | 1.4km | Pupils | 392 |
| School Name | Gaelscoil Uí Chéadaigh | Distance | 1.5km | Pupils | 188 |
| School Name | St Patrick's Loreto Bray | Distance | 1.5km | Pupils | 715 |
| School Name | St. Peter's Primary School | Distance | 2.4km | Pupils | 155 |
School Name | Distance | Pupils | |||
|---|---|---|---|---|---|
| School Name | Pres Bray | Distance | 710m | Pupils | 649 |
| School Name | Loreto Secondary School | Distance | 1.2km | Pupils | 735 |
| School Name | St. Kilian's Community School | Distance | 1.3km | Pupils | 416 |
School Name | Distance | Pupils | |||
|---|---|---|---|---|---|
| School Name | St Thomas' Community College | Distance | 1.6km | Pupils | 14 |
| School Name | North Wicklow Educate Together Secondary School | Distance | 1.9km | Pupils | 325 |
| School Name | Coláiste Raithín | Distance | 2.0km | Pupils | 342 |
| School Name | St. Gerard's School | Distance | 2.7km | Pupils | 620 |
| School Name | Woodbrook College | Distance | 3.5km | Pupils | 604 |
| School Name | Temple Carrig Secondary School | Distance | 4.0km | Pupils | 946 |
| School Name | John Scottus Secondary School | Distance | 4.1km | Pupils | 197 |
Type | Distance | Stop | Route | Destination | Provider | ||||||
|---|---|---|---|---|---|---|---|---|---|---|---|
| Type | Bus | Distance | 160m | Stop | Southern Cross | Route | X1 | Destination | Hawkins Street | Provider | Dublin Bus |
| Type | Bus | Distance | 160m | Stop | Southern Cross | Route | X2 | Destination | Hawkins Street | Provider | Dublin Bus |
| Type | Bus | Distance | 160m | Stop | Southern Cross | Route | L14 | Destination | Southern Cross | Provider | Dublin Bus |
Type | Distance | Stop | Route | Destination | Provider | ||||||
|---|---|---|---|---|---|---|---|---|---|---|---|
| Type | Bus | Distance | 180m | Stop | Riddlesford | Route | X2 | Destination | Newcastle | Provider | Dublin Bus |
| Type | Bus | Distance | 180m | Stop | Riddlesford | Route | X1 | Destination | Kilcoole | Provider | Dublin Bus |
| Type | Bus | Distance | 180m | Stop | Riddlesford | Route | L14 | Destination | Cherrywood | Provider | Dublin Bus |
| Type | Bus | Distance | 180m | Stop | Riddlesford | Route | 84n | Destination | Charlesland | Provider | Nitelink, Dublin Bus |
| Type | Bus | Distance | 200m | Stop | Belmont | Route | 84n | Destination | Charlesland | Provider | Nitelink, Dublin Bus |
| Type | Bus | Distance | 200m | Stop | Belmont | Route | X1 | Destination | Kilcoole | Provider | Dublin Bus |
| Type | Bus | Distance | 200m | Stop | Belmont | Route | X2 | Destination | Newcastle | Provider | Dublin Bus |
Your Mortgage and Insurance Tools
Check off the steps to purchase your new home
Use our Buying Checklist to guide you through the whole home-buying journey.
Budget calculator
Calculate how much you can borrow and what you'll need to save
BER Details
BER No: 103219127
Energy Performance Indicator: 178.12 kWh/m2/yr
Statistics
- 12/06/2025Entered
- 6,537Property Views
- 10,655
Potential views if upgraded to a Daft Advantage Ad
Learn How
Similar properties
€545,000
21 Connawood Walk, Old Connawood, Bray, Co. Wicklow, A98V0673 Bed · 3 Bath · Semi-D€550,000
Tomena, 2 Greenpark Road, Bray, Co. Wicklow, A98RP263 Bed · 1 Bath · Semi-D€569,950
54 Ashton Wood, Bray, Bray, Co. Wicklow, A98FC823 Bed · 3 Bath · Semi-D€575,000
62 Woodbrook Lawn, Bray, Bray, Co. Wicklow, A98K8W84 Bed · 2 Bath · Semi-D
€585,000
103 Riverside, Wheatfield, Bray, Co. Wicklow, A98YE983 Bed · 3 Bath · Semi-D€585,000
3 Bedroom Homes, South Coast At Woodbrook, 3 Bedroom Homes, South Coast At Woodbrook, Shankill, Dublin 183 Bed · 2 Bath · Semi-D€625,000
Lavender Cottage, Quill Road, Kilmacanogue, Co. Wicklow, A98KN813 Bed · 1 Bath · Bungalow€650,000
40 Swanbrook, Bray, Co. Wicklow, A98KX004 Bed · 3 Bath · Semi-D€665,000
27 Aravon Green, Co. Wicklow, A98KV653 Bed · 2 Bath · Terrace€675,000
85 Giltspur Wood, Co. Wicklow, A98NP834 Bed · 3 Bath · Detached€675,000
The Mews, Wilford Court, Bray, Co. Wicklow, A98X9P63 Bed · 3 Bath · Detached€700,000
Saint Mary'S, Redford, Greystones, Co. Wicklow, A63HR673 Bed · 2 Bath · Detached
Daft ID: 16169106

