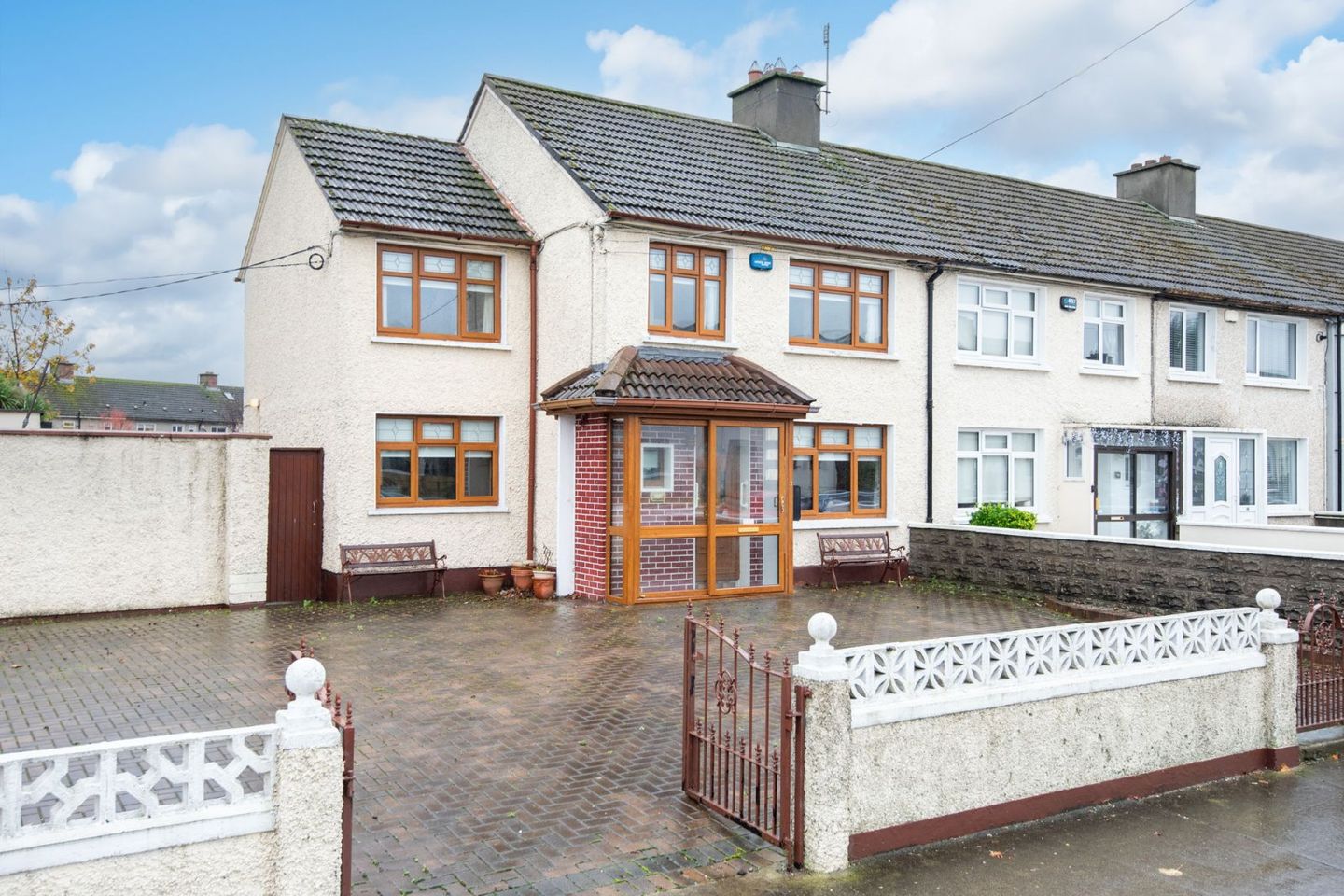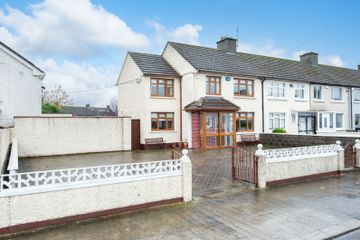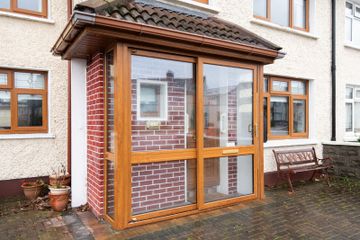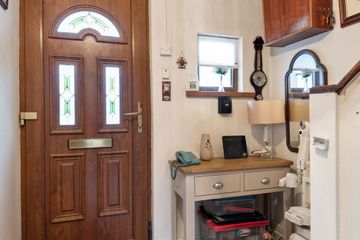



100 Walkinstown Drive, Walkinstown, Dublin 12, D12A3P1
€450,000
- Price per m²:€4,502
- Estimated Stamp Duty:€4,500
- Selling Type:By Private Treaty
- BER No:118935261
- Energy Performance:242.04 kWh/m2/yr
About this property
Highlights
- Sought after location
- Good condition throughout
- Well maintained
- South facing rear garden
- Potential to extend
Description
DNG proudly presents 100 Walkinstown Drive, a delightful end-of-terrace family home boasting over 100 sq. m of generous living space. Positioned in one of Dublin 12’s most established and well-regarded residential areas, this property offers a warm and inviting atmosphere from the moment you step inside. Lovingly cared for and well maintained by its long-term owners, the home provides a solid and comfortable foundation, while also offering excellent scope for modernisation to suit contemporary tastes and lifestyles. The accommodation is bright and well balanced throughout. Upon entering, you are greeted by a welcoming hallway that leads into a spacious reception room, ideal for relaxing or entertaining. The kitchen, overlooking the rear garden, offers plenty of potential for reconfiguration or expansion, making it an exciting prospect for those wishing to create an open-plan living space. Upstairs, there are three well-proportioned bedrooms and a family bathroom, all filled with natural light and offering ample storage opportunities. One of the standout features of this home is its superb south-facing rear garden. Bathed in sunlight throughout the day, it provides a peaceful and private outdoor retreat perfect for family gatherings, or simply enjoying long summer evenings. The garden also offers excellent potential for extension (subject to planning permission), allowing future owners to further increase the home’s living space if desired. Walkinstown Drive boasts a most sought after location close to all local amenities including Supervalu which is a short stroll away. There is an excellent choice of bus links close by which travel to the city and beyond. The 9, 17, 18, 27, 77A, 123, 150 & 151 bus routes are all close by with typical bus journey time to the city centre 20 minutes. Additionally, the Luas is 15 minutes walk away while the M50 is easily accessible. There are plenty of leisure facilities close by including the Carlisle gym, as well as Walkinstown Park with 5 football pitches, a tennis court and walkways. The Ashleaf shopping centre and Walkinstown library are also only a short stroll away. There is an abundance of excellent national and secondary schools nearby. Entrance Hall 2.09m x 2.68m Living Room 2.97m x 6.99m Kitchen 4.65m x 4.20m Dining Room 2.40m x 2.22m Bedroom 2.40m x 4.86m Bedroom 2.61m x 3.09m Master Bedroom 4.75m 3.17m Family Bathroom 2.44m x 1.68m
The local area
The local area
Sold properties in this area
Stay informed with market trends
Local schools and transport

Learn more about what this area has to offer.
School Name | Distance | Pupils | |||
|---|---|---|---|---|---|
| School Name | The Assumption Junior School | Distance | 310m | Pupils | 449 |
| School Name | St Damian's National School | Distance | 600m | Pupils | 232 |
| School Name | Assumption Senior Girls National Sc | Distance | 660m | Pupils | 229 |
School Name | Distance | Pupils | |||
|---|---|---|---|---|---|
| School Name | Drimnagh Castle Primary School | Distance | 790m | Pupils | 343 |
| School Name | Holy Spirit Junior Primary School | Distance | 830m | Pupils | 277 |
| School Name | Holy Spirit Senior Primary School | Distance | 830m | Pupils | 266 |
| School Name | Solas Hospital School | Distance | 1.1km | Pupils | 91 |
| School Name | Riverview Educate Together National School | Distance | 1.4km | Pupils | 234 |
| School Name | St Cillians Mixed National School | Distance | 1.4km | Pupils | 32 |
| School Name | Scoil Una Naofa (st. Agnes') | Distance | 1.4km | Pupils | 361 |
School Name | Distance | Pupils | |||
|---|---|---|---|---|---|
| School Name | Assumption Secondary School | Distance | 580m | Pupils | 286 |
| School Name | Drimnagh Castle Secondary School | Distance | 830m | Pupils | 506 |
| School Name | St Pauls Secondary School | Distance | 1.1km | Pupils | 464 |
School Name | Distance | Pupils | |||
|---|---|---|---|---|---|
| School Name | Greenhills Community College | Distance | 1.1km | Pupils | 177 |
| School Name | Rosary College | Distance | 1.4km | Pupils | 225 |
| School Name | Our Lady Of Mercy Secondary School | Distance | 1.6km | Pupils | 280 |
| School Name | Templeogue College | Distance | 1.8km | Pupils | 660 |
| School Name | Mercy Secondary School | Distance | 2.2km | Pupils | 328 |
| School Name | St. Mac Dara's Community College | Distance | 2.2km | Pupils | 901 |
| School Name | Coláiste De Híde | Distance | 2.3km | Pupils | 267 |
Type | Distance | Stop | Route | Destination | Provider | ||||||
|---|---|---|---|---|---|---|---|---|---|---|---|
| Type | Bus | Distance | 110m | Stop | Walkinstown Roundabout | Route | 9 | Destination | Limekiln Avenue | Provider | Dublin Bus |
| Type | Bus | Distance | 120m | Stop | Bigger Road | Route | 9 | Destination | Limekiln Avenue | Provider | Dublin Bus |
| Type | Bus | Distance | 140m | Stop | Walkinstown Roundabout | Route | 27 | Destination | Eden Quay | Provider | Dublin Bus |
Type | Distance | Stop | Route | Destination | Provider | ||||||
|---|---|---|---|---|---|---|---|---|---|---|---|
| Type | Bus | Distance | 140m | Stop | Walkinstown Roundabout | Route | 9 | Destination | Parnell Sq | Provider | Dublin Bus |
| Type | Bus | Distance | 140m | Stop | Walkinstown Roundabout | Route | 9 | Destination | Charlestown | Provider | Dublin Bus |
| Type | Bus | Distance | 210m | Stop | Bigger Road | Route | 9 | Destination | Parnell Sq | Provider | Dublin Bus |
| Type | Bus | Distance | 210m | Stop | Bigger Road | Route | 27 | Destination | Eden Quay | Provider | Dublin Bus |
| Type | Bus | Distance | 210m | Stop | Bigger Road | Route | 9 | Destination | Charlestown | Provider | Dublin Bus |
| Type | Bus | Distance | 260m | Stop | Saint Peter's Road North | Route | 9 | Destination | Limekiln Avenue | Provider | Dublin Bus |
| Type | Bus | Distance | 270m | Stop | Walkinstown Roundabout | Route | 27 | Destination | Jobstown | Provider | Dublin Bus |
Your Mortgage and Insurance Tools
Check off the steps to purchase your new home
Use our Buying Checklist to guide you through the whole home-buying journey.
Budget calculator
Calculate how much you can borrow and what you'll need to save
BER Details
BER No: 118935261
Energy Performance Indicator: 242.04 kWh/m2/yr
Statistics
- 4,662Property Views
- 7,599
Potential views if upgraded to a Daft Advantage Ad
Learn How
Similar properties
€424,950
64b Walnut Close, Dublin 24, D24RXF33 Bed · 1 Bath · Semi-D€424,950
81 Carrow Road, Dublin 12, Drimnagh, Dublin 12, D12XT103 Bed · 2 Bath · Semi-D€424,950
4 Donard Road, Dublin 12, Drimnagh, Dublin 12, D12RF784 Bed · 2 Bath · Terrace€425,000
119 Kildare Road, Crumlin, Dublin 123 Bed · 1 Bath · Terrace
€430,000
30 Esposito Road, Dublin 12, Walkinstown, Dublin 12, D12X8C73 Bed · 2 Bath · Terrace€430,000
191 Errigal Road, Drimnagh, Dublin 12, D12W4223 Bed · 1 Bath · Terrace€435,000
16 Esposito Road, Walkinstown, Dublin 12, D12N1FP3 Bed · 1 Bath · End of Terrace€445,000
10 O'Brien Road, Dublin 12, Walkinstown, Dublin 12, D12E1R93 Bed · 2 Bath · End of Terrace€449,000
33 Saint Columba'S Road, Dublin 12, Greenhills, Dublin 12, D12Y6P23 Bed · 1 Bath · End of Terrace€449,950
1 St Brendan'S Crescent, Dublin 12, Walkinstown, Dublin 12, D12A4X23 Bed · 1 Bath · End of Terrace€449,950
86 St Brendan'S Crescent, Dublin 12, Walkinstown, Dublin 12, D12C6Y03 Bed · 1 Bath · Terrace€449,950
5 Field Avenue, Dublin 12, Walkinstown, Dublin 12, D12EK7Y3 Bed · 1 Bath · Semi-D
Daft ID: 16339303

