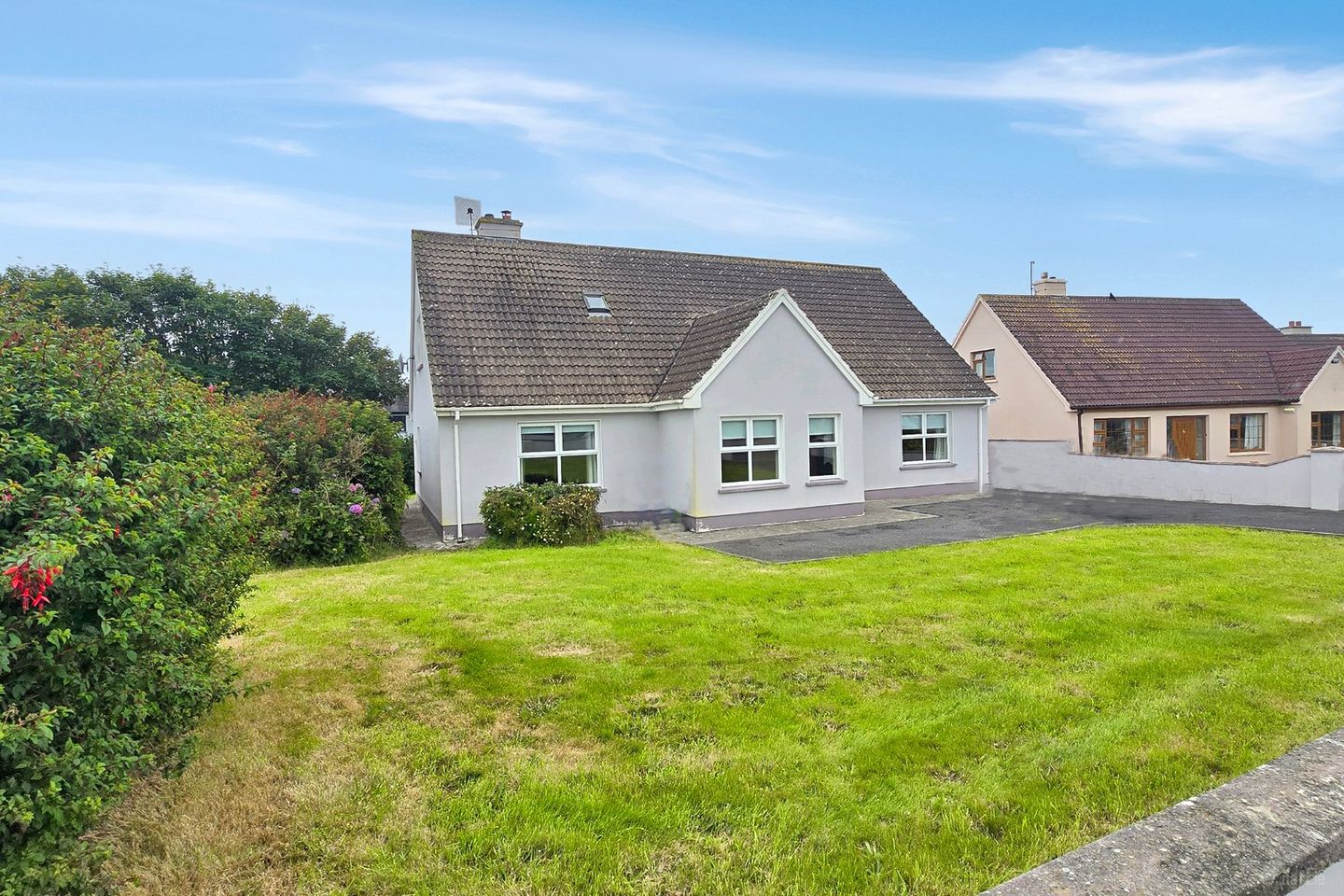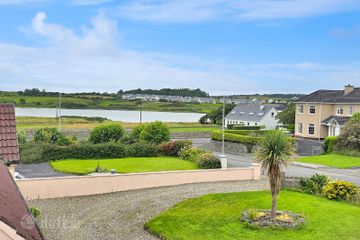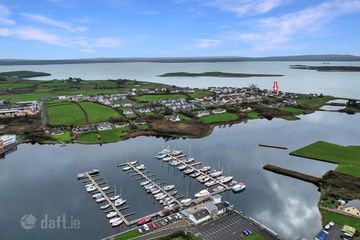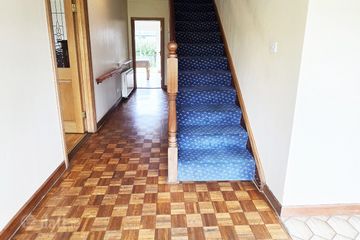



11 Cappa Cove, Kilrush, Co. Clare, V15VY47
€349,000
- Price per m²:€1,942
- Estimated Stamp Duty:€3,490
- Selling Type:By Private Treaty
- BER No:118600394
- Energy Performance:211.65 kWh/m2/yr
About this property
Highlights
- Eircode V15 VY47
- Built 1987
- Total Floor Space 179.63 Sq. Mt
- Oil Fired Central Heating
- Mains Water, Mains Sewage
Description
Set on a mature, elevated site in the much sought-after coastal village of Cappa, just 2 km outside the market town of Kilrush in West Clare, this five-bedroom detached home presents an outstanding opportunity to acquire a spacious family residence in this idyllic village setting. Extending to approximately 180 sq. metres, the property is offered for sale in excellent condition and features generously proportioned accommodation throughout. Ideally located within walking distance of Cappa Pier, the local playground, and a variety of scenic shoreline and countryside walks, the home also benefits from its proximity to Kilrush Town Centre, providing easy access to shops, schools, cafés, and essential amenities. With its elevated aspect, mature surroundings, and prime coastal location, this home offers the perfect balance of tranquil village charm and everyday convenience making it an ideal choice for families or those seeking to relocate to the West Coast of Clare. Viewing is highly recommended and strictly by prior appointment only with sole selling agents. PSL002295 Front Porch 1.7m x 1.55m. Tile flooring, front aspect window and open access to entrance hall. Entrance Hall (L Shaped) 6.65m x 2m. Parquet style flooring, timber railed carpeted stairs leading to first floor landing incorporating ample space for understairs storage, large front aspect window and doors to main reception, kitchen/dining, main bathroom and doors to bedrooms one, two and three. Main Reception 4.55m x 4.05m. Solid timber flooring, wood surround feature fireplace with marble insert and polished flag, decorative wall mounted lighting and tv point. Kitchen / Dining 5.7m x 3.45m. Kitchen Area - Solid timber wall and base units with ample work surfaces, double sink with mixer tap, integrated ceramic hob, overhead extractor hood and fan, integrated double ovens, tile splash back surround rear and side aspect windows, space for fridge freezer, Stanley oil stove and open access to dining area. Dining Area - Tile flooring, sliding patio doors leading to lawned rear garden. Utility Room 3.45m x 1.85m. Tile flooring, space and plumbing for washer and dryer, space for a large fridge freezer, rear aspect window and rear door access. Ground Floor Bathroom 4.45m x 1.8m. Low level wc, wash hand basin with base vanity and overhead wall mounted lighted mirror, corner bath unit with overhead shower attachment and foldaway glass panel door and quality ceiling to floor tiling. Bedroom One En-Suite 4.35m x 3.45m. Timber style flooring, rear aspect window, decorative curtains and door leading to en-suite. En-Suite 3.45m x 1.25m. Low level wc, wash hand basin with built-in vanity unit and overhead wall mounted mirror, wet room style shower with overhead shower and ceiling to floor tiling. Bedroom Two 3.45m x 2.75m. Timber flooring and front aspect window. Bedroom Three 4.4m x 3.4m. Timber flooring and front aspect window. First Floor Landing Polished timber flooring, velux widow, storage into the eves, doors to bedroom four and five, wc and office space. Bedroom Four (L Shaped) 4.5m x 4.25m. Timber style flooring, built-in wardrobes with ample hanging rails with additional overhead and base storage, vanity unit with 3 drawer base. WC Low level wc, wash hand basin with overhead mirror unit, timber flooring and velux window. Office / Storage room 3.6m x 2.85m. Polished timber flooring and velux window. Bedroom Five 4.25m x 3.6m. Polished timber flooring, large side aspect window with estuary views. Outside Front - Block wall boundary to the front, tarmac driveway, large lawn area with mature shrubs and hedging. Rear - mature hedging to the rear and large lawn area.
The local area
The local area
Sold properties in this area
Stay informed with market trends
Local schools and transport

Learn more about what this area has to offer.
School Name | Distance | Pupils | |||
|---|---|---|---|---|---|
| School Name | Convent Of Mercy National School | Distance | 1.4km | Pupils | 337 |
| School Name | Gaelscoil Ui Choimin | Distance | 1.4km | Pupils | 63 |
| School Name | S N Ma Sheasta | Distance | 5.3km | Pupils | 40 |
School Name | Distance | Pupils | |||
|---|---|---|---|---|---|
| School Name | S N Cnoc Doire | Distance | 7.5km | Pupils | 20 |
| School Name | Shragh National School | Distance | 8.2km | Pupils | 18 |
| School Name | Burrane National School | Distance | 9.5km | Pupils | 21 |
| School Name | Ballylongford National School | Distance | 9.5km | Pupils | 57 |
| School Name | Asdee National School | Distance | 9.6km | Pupils | 57 |
| School Name | Bansha National School | Distance | 9.7km | Pupils | 8 |
| School Name | Cooraclare Boys National School | Distance | 9.9km | Pupils | 75 |
School Name | Distance | Pupils | |||
|---|---|---|---|---|---|
| School Name | Kilrush Community School | Distance | 1.7km | Pupils | 341 |
| School Name | Tarbert Comprehensive School | Distance | 9.9km | Pupils | 543 |
| School Name | St. Joseph's Community College | Distance | 11.4km | Pupils | 171 |
School Name | Distance | Pupils | |||
|---|---|---|---|---|---|
| School Name | St Michael's Community College | Distance | 16.0km | Pupils | 291 |
| School Name | St. Joseph's Secondary School | Distance | 17.3km | Pupils | 360 |
| School Name | Coláiste Na Ríochta | Distance | 20.2km | Pupils | 174 |
| School Name | St Michael's College | Distance | 20.3km | Pupils | 327 |
| School Name | St. Joseph's Secondary School | Distance | 24.5km | Pupils | 452 |
| School Name | St John Bosco Community College | Distance | 27.0km | Pupils | 301 |
| School Name | Causeway Comprehensive School | Distance | 29.1km | Pupils | 626 |
Type | Distance | Stop | Route | Destination | Provider | ||||||
|---|---|---|---|---|---|---|---|---|---|---|---|
| Type | Bus | Distance | 1.2km | Stop | Kilrush | Route | 337 | Destination | Labasheeda | Provider | Tfi Local Link Limerick Clare |
| Type | Bus | Distance | 1.2km | Stop | Kilrush | Route | 337 | Destination | Killimer | Provider | Tfi Local Link Limerick Clare |
| Type | Bus | Distance | 1.2km | Stop | Kilrush | Route | 337 | Destination | Kilmurry Mcmahon | Provider | Tfi Local Link Limerick Clare |
Type | Distance | Stop | Route | Destination | Provider | ||||||
|---|---|---|---|---|---|---|---|---|---|---|---|
| Type | Bus | Distance | 1.2km | Stop | Kilrush | Route | 335 | Destination | Kilrush | Provider | Tfi Local Link Limerick Clare |
| Type | Bus | Distance | 1.2km | Stop | Kilrush | Route | 337 | Destination | Ennis | Provider | Tfi Local Link Limerick Clare |
| Type | Bus | Distance | 1.3km | Stop | Kilrush | Route | 336 | Destination | Kilkee | Provider | Bus Éireann |
| Type | Bus | Distance | 1.5km | Stop | Vandeleur Garden | Route | 337 | Destination | Kildysart | Provider | Tfi Local Link Limerick Clare |
| Type | Bus | Distance | 1.5km | Stop | Vandeleur Garden | Route | 337 | Destination | Kilmurry Mcmahon | Provider | Tfi Local Link Limerick Clare |
| Type | Bus | Distance | 1.7km | Stop | Aldi Kilrush | Route | 339 | Destination | Kilrush | Provider | Tfi Local Link Limerick Clare |
| Type | Bus | Distance | 4.7km | Stop | Moneypoint | Route | 337 | Destination | Kilmurry Mcmahon | Provider | Tfi Local Link Limerick Clare |
Your Mortgage and Insurance Tools
Check off the steps to purchase your new home
Use our Buying Checklist to guide you through the whole home-buying journey.
Budget calculator
Calculate how much you can borrow and what you'll need to save
A closer look
BER Details
BER No: 118600394
Energy Performance Indicator: 211.65 kWh/m2/yr
Ad performance
- Date listed22/07/2025
- Views12,763
- Potential views if upgraded to an Advantage Ad20,804
Daft ID: 16221203

