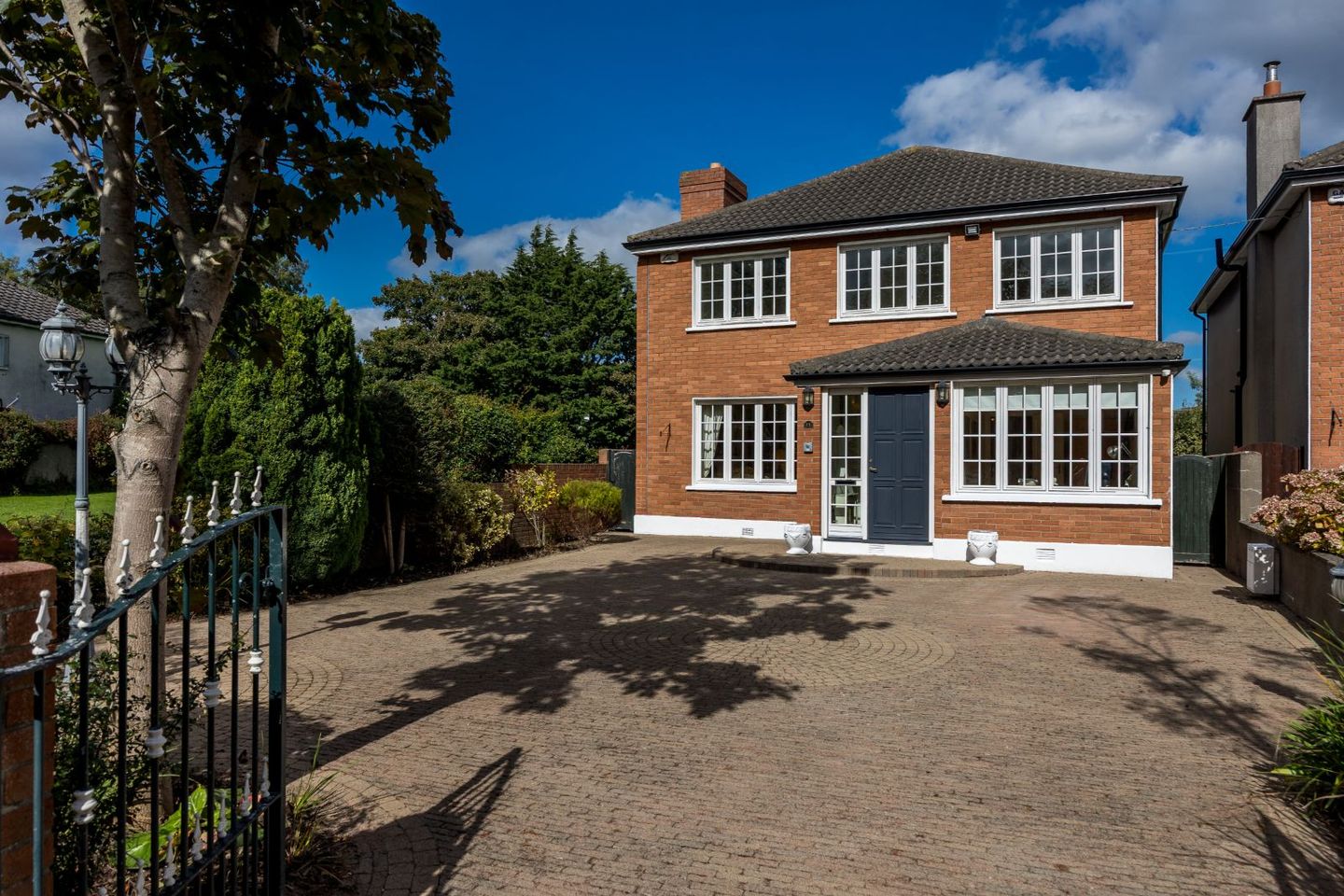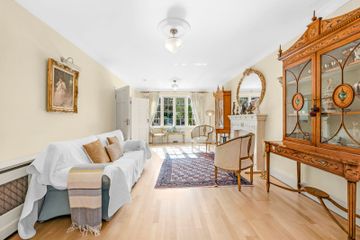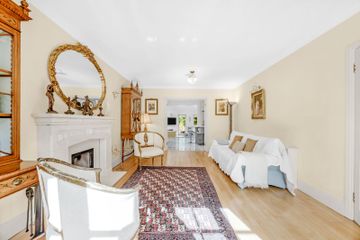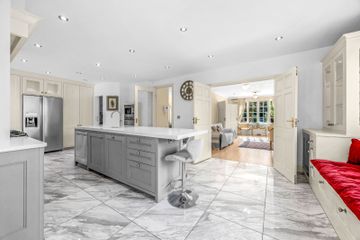



11 Charleville, Churchtown Road Lower, Dublin 14, D14VF86
€1,250,000
- Price per m²:€5,507
- Estimated Stamp Duty:€15,000
- Selling Type:By Private Treaty
- BER No:118815141
About this property
Highlights
- Spacious 4 bedroom 3 bathroom detached house.
- Cul de sac setting just off Churchtown Road Lower.
- Generous rear garden.
- Adjacent to green space.
- Fully fitted kitchen to include Rangemaster cooker, Quooker tap, Neff integrated microwave and a Liebherr wine fridge.
Description
Owen Reilly proudly presents No. 11 Charleville, a distinguished four-bedroom detached residence with a large, modern extension, ideally positioned on a leafy and peaceful cul-de-sac between Milltown and Churchtown. Behind its handsome façade lies an exceptionally bright and spacious interior designed for modern family living. Generous reception rooms and a stunning open-plan kitchen/dining/living space create a natural hub for entertaining. The rear garden is large and private with mature shrubs and paving, the perfect outdoor retreat. To the front, a cobblelock driveway provides ample off-street parking. The beautiful setting is enhanced by the green space adjacent. The accommodation extends to an inviting entrance hall with guest WC, study, and living room, leading to the expansive open-plan living space and utility room. Upstairs, there are four spacious double bedrooms, including a luxurious en-suite main bedroom and a Jack & Jill bathroom. Must be viewed to be appreciated. Location highlights Churchtown is one of Dublin 14’s most desirable addresses, renowned for its leafy roads, vibrant community, and superb amenities. Residents enjoy an excellent choice of schools, local shops, and cafés, with Dundrum Town Centre just minutes away. The LUAS at Dundrum and Windy Arbour ensures swift access to the city centre, blending suburban calm with outstanding convenience. Accommodation Entrance Hallway (2.35m x 1.54m) Welcoming entrance hallway with tiled flooring. Home Office (4.44m x 2.31m) Spacious front-facing home office with excellent natural light. Guest WC (1.89m x 1.32m) With tiled flooring, under-stairs storage, WC and WHB. Living Room (6.12m x 3.66m) Living room to the front of the property with feature fireplace and direct access to the kitchen. Kitchen (7.11m x 3.99m) Fully fitted kitchen to include Rangemaster cooker, Quooker tap, Neff integrated microwave and a Liebherr wine fridge, the space shows modern tiled flooring, breakfast counter and access to the utility room. Utility Room (2.83m x 1.77m) Utility room with ample storage and space for washing machine and dryer. Living/Dining Room (7.81m x 4.90m) Large, spacious living/dining room with exceptional natural light through Velux windows, tiled flooring, and direct access to the rear garden. Upstairs Landing (4.08m x 3.87m) max Main Bedroom (4.85m x 4.29m) Large, bright main bedroom with wall-to-wall built-in wardrobes, carpeted flooring, and access to the en-suite. En-suite (3.62m x 1.78m) Large en-suite with ornate tiled flooring, fully tiled walls, shower cubicle, heated towel rail, WC, and WHB. Bedroom 2 (3.94m x 3.64m) Spacious double bedroom located at the front of the property. Bathroom (2.84m x 2.02m) Large Jack & Gill bathroom featuring WC, WHB, shower cubicle, and heated towel rail. Bedroom 3 (4.85m x 2.79m) Large double bedroom with carpeted flooring, built-in wardrobes, and access to the adjoining bathroom. Bedroom 4 (3.19m x 2.26m) Large double bedroom overlooking the rear garden. ALL MEASUREMENTS ARE APPROXIMATE AND FOR GUIDANCE PURPOSES ONLY.
Standard features
The local area
The local area
Sold properties in this area
Stay informed with market trends
Local schools and transport

Learn more about what this area has to offer.
School Name | Distance | Pupils | |||
|---|---|---|---|---|---|
| School Name | Gaelscoil Na Fuinseoige | Distance | 450m | Pupils | 426 |
| School Name | Our Lady's National School Clonskeagh | Distance | 480m | Pupils | 192 |
| School Name | Our Lady's Grove Primary School | Distance | 1.1km | Pupils | 417 |
School Name | Distance | Pupils | |||
|---|---|---|---|---|---|
| School Name | Good Shepherd National School | Distance | 1.2km | Pupils | 213 |
| School Name | Holy Cross School | Distance | 1.2km | Pupils | 270 |
| School Name | Taney Parish Primary School | Distance | 1.4km | Pupils | 389 |
| School Name | Muslim National School | Distance | 1.4km | Pupils | 423 |
| School Name | Rathfarnham Educate Together | Distance | 1.6km | Pupils | 205 |
| School Name | S N Naithi | Distance | 1.8km | Pupils | 231 |
| School Name | St Attracta's Senior School | Distance | 1.8km | Pupils | 353 |
School Name | Distance | Pupils | |||
|---|---|---|---|---|---|
| School Name | Goatstown Educate Together Secondary School | Distance | 430m | Pupils | 304 |
| School Name | De La Salle College Churchtown | Distance | 740m | Pupils | 417 |
| School Name | Our Lady's Grove Secondary School | Distance | 1.2km | Pupils | 312 |
School Name | Distance | Pupils | |||
|---|---|---|---|---|---|
| School Name | Alexandra College | Distance | 1.4km | Pupils | 666 |
| School Name | The High School | Distance | 1.7km | Pupils | 824 |
| School Name | St Kilian's Deutsche Schule | Distance | 1.7km | Pupils | 478 |
| School Name | Gaelcholáiste An Phiarsaigh | Distance | 1.8km | Pupils | 304 |
| School Name | Ballinteer Community School | Distance | 1.8km | Pupils | 404 |
| School Name | St Tiernan's Community School | Distance | 2.0km | Pupils | 367 |
| School Name | Stratford College | Distance | 2.0km | Pupils | 191 |
Type | Distance | Stop | Route | Destination | Provider | ||||||
|---|---|---|---|---|---|---|---|---|---|---|---|
| Type | Bus | Distance | 350m | Stop | Churchtown Road | Route | S6 | Destination | Blackrock | Provider | Go-ahead Ireland |
| Type | Bus | Distance | 350m | Stop | Churchtown Road | Route | 161 | Destination | Dundrum Luas | Provider | Go-ahead Ireland |
| Type | Bus | Distance | 370m | Stop | Beaumont Avenue | Route | S6 | Destination | The Square | Provider | Go-ahead Ireland |
Type | Distance | Stop | Route | Destination | Provider | ||||||
|---|---|---|---|---|---|---|---|---|---|---|---|
| Type | Bus | Distance | 370m | Stop | Beaumont Avenue | Route | 161 | Destination | Rockbrook | Provider | Go-ahead Ireland |
| Type | Bus | Distance | 380m | Stop | Frankfort | Route | 44 | Destination | Dcu | Provider | Dublin Bus |
| Type | Bus | Distance | 380m | Stop | Frankfort | Route | 44d | Destination | O'Connell Street | Provider | Dublin Bus |
| Type | Bus | Distance | 400m | Stop | Sommerville | Route | 44d | Destination | Dundrum Luas | Provider | Dublin Bus |
| Type | Bus | Distance | 400m | Stop | Sommerville | Route | 44 | Destination | Enniskerry | Provider | Dublin Bus |
| Type | Bus | Distance | 430m | Stop | Notre Dame School | Route | S6 | Destination | The Square | Provider | Go-ahead Ireland |
| Type | Bus | Distance | 430m | Stop | Notre Dame School | Route | 161 | Destination | Rockbrook | Provider | Go-ahead Ireland |
Your Mortgage and Insurance Tools
Check off the steps to purchase your new home
Use our Buying Checklist to guide you through the whole home-buying journey.
Budget calculator
Calculate how much you can borrow and what you'll need to save
A closer look
BER Details
BER No: 118815141
Ad performance
- Views5,326
- Potential views if upgraded to an Advantage Ad8,681
Daft ID: 16304835

