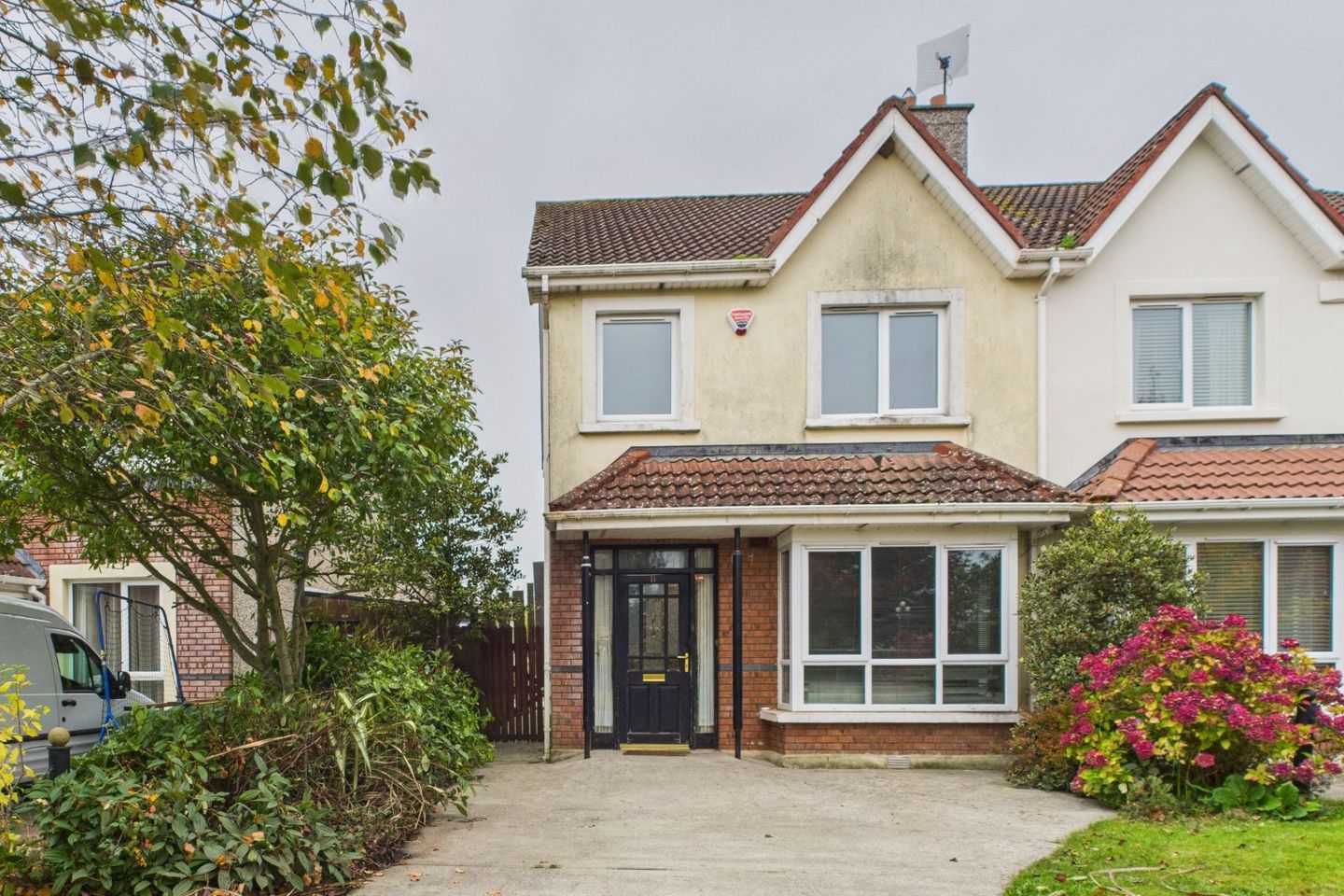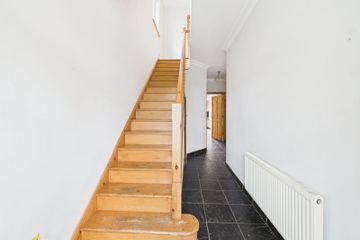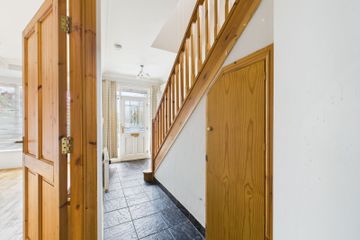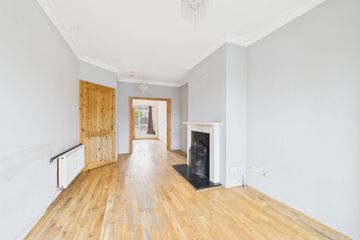



11 Highfield Manor, Crossneen, Carlow Town, Co. Carlow, R93K7Y7
€250,000
- Price per m²:€2,381
- Estimated Stamp Duty:€2,500
- Selling Type:By Private Treaty
Make your move
Offers in progress
You can now make an offer online for this property through Daft.
Offers are only visible to bidders on this property.
About this property
Highlights
- Spacious 3 bedroom semi-detached
- Two living rooms
- Primary bedroom en-suite
- Double glazed PVC windows
- Gas central heating
Description
O'Farrell Property are delighted to present No. 11 Highfield Manor - a spacious 3 bedroom / 2 living room semi-detached, extending to c. 105m2 and built c. 2005. This well-proportioned property offers excellent potential for buyers looking to put their own stamp on a home. The layout includes an entrance hallway, a front-facing living room with double doors leading to a rear dining room, a bright kitchen with patio doors to the garden and a convenient ground floor WC. Upstairs features three bedrooms, including a generous primary bedroom with en-suite, along with a family bathroom. While the property would benefit from some cosmetic upgrades, it is attractively priced to reflect the work required – an ideal opportunity for first-time buyers or those seeking a project with great long-term value. No. 11 enjoys a prime position at the front of the development, overlooking a large green recreational area, perfect for families. Additional features include off-street parking to the front and a spacious rear garden offering plenty of outdoor potential. Highfield Manor is nestled at the foot of the scenic Killeshin Hills, providing a peaceful countryside feel while still enjoying the benefits and security of a well-established development. Accommodation; Hallway Tiled flooring, under stairs storage, coving Living Room To front of house, bay window, double doors to dining room, feature open fireplace, coving Dining Room To rear of house, double doors to living room Kitchen To rear of house, shaker style kitchen with wall & floor units, patio doors to rear garden, tiled flooring, tiled splash back, velux windows, recessed lighting Guest WC WC, WHB, tiled flooring Landing Hot press, attic access Bedroom 1 To rear of house, en-suite, fitted wardrobes En-suite WC, WHB, shower Bedroom 2 To front of house, fitted wardrobes Bedroom 3 To front of house Bathroom WC, WHB, bath Eircode: R93 K7Y7 Services: mains water, mains sewage, electricity, gas heating
Standard features
The local area
The local area
Sold properties in this area
Stay informed with market trends
Local schools and transport

Learn more about what this area has to offer.
School Name | Distance | Pupils | |||
|---|---|---|---|---|---|
| School Name | Carlow National School | Distance | 1.0km | Pupils | 130 |
| School Name | St Fiacc's National School | Distance | 1.1km | Pupils | 601 |
| School Name | Saplings Carlow Special School | Distance | 1.4km | Pupils | 30 |
School Name | Distance | Pupils | |||
|---|---|---|---|---|---|
| School Name | Carlow Educate Together National School | Distance | 1.5km | Pupils | 406 |
| School Name | Scoil Mhuire Gan Smál | Distance | 2.0km | Pupils | 377 |
| School Name | St Joseph's National School Carlow | Distance | 2.1km | Pupils | 112 |
| School Name | Bishop Foley National School | Distance | 2.2km | Pupils | 195 |
| School Name | St Laserians Special Sc | Distance | 2.4km | Pupils | 142 |
| School Name | Gaelscoil Eoghain Uí Thuairisc | Distance | 2.4km | Pupils | 457 |
| School Name | Holy Family National School | Distance | 2.5km | Pupils | 0 |
School Name | Distance | Pupils | |||
|---|---|---|---|---|---|
| School Name | Tyndall College | Distance | 830m | Pupils | 1002 |
| School Name | St. Leo's College | Distance | 1.9km | Pupils | 885 |
| School Name | Carlow Cbs | Distance | 2.2km | Pupils | 406 |
School Name | Distance | Pupils | |||
|---|---|---|---|---|---|
| School Name | Gaelcholáiste Cheatharlach | Distance | 2.7km | Pupils | 359 |
| School Name | Presentation College, Askea, Carlow | Distance | 2.8km | Pupils | 804 |
| School Name | St Mary's Knockbeg College | Distance | 4.5km | Pupils | 493 |
| School Name | Colaiste Lorcain | Distance | 11.7km | Pupils | 369 |
| School Name | Coláiste Aindriú | Distance | 13.9km | Pupils | 140 |
| School Name | Presentation / De La Salle College | Distance | 14.2km | Pupils | 763 |
| School Name | Tullow Community School | Distance | 14.8km | Pupils | 871 |
Type | Distance | Stop | Route | Destination | Provider | ||||||
|---|---|---|---|---|---|---|---|---|---|---|---|
| Type | Bus | Distance | 680m | Stop | Rath Abhainn | Route | Cw1 | Destination | Tyndall College | Provider | Bus Éireann |
| Type | Bus | Distance | 710m | Stop | Carraig Abhainn | Route | Cw1 | Destination | Tyndall College | Provider | Bus Éireann |
| Type | Bus | Distance | 730m | Stop | Carraig Abhainn | Route | Cw1 | Destination | Msd | Provider | Bus Éireann |
Type | Distance | Stop | Route | Destination | Provider | ||||||
|---|---|---|---|---|---|---|---|---|---|---|---|
| Type | Bus | Distance | 810m | Stop | Setu Green Road | Route | 874 | Destination | Carlow Coach Park | Provider | J.j Kavanagh & Sons |
| Type | Bus | Distance | 810m | Stop | Setu Green Road | Route | 874 | Destination | Hacketstown, Stop 134022 | Provider | J.j Kavanagh & Sons |
| Type | Bus | Distance | 810m | Stop | Setu Green Road | Route | Iw02 | Destination | St Conleth's Church | Provider | Jj/bernard Kavanagh |
| Type | Bus | Distance | 810m | Stop | Setu Green Road | Route | 874 | Destination | Páirc Mhuire, Stop 153991 | Provider | J.j Kavanagh & Sons |
| Type | Bus | Distance | 810m | Stop | Setu Green Road | Route | Iw02 | Destination | Carlow Institute | Provider | Jj/bernard Kavanagh |
| Type | Bus | Distance | 820m | Stop | Setu Carlow | Route | Iw04 | Destination | Mountmellick | Provider | J.j Kavanagh & Sons |
| Type | Bus | Distance | 820m | Stop | Setu Carlow | Route | 887 | Destination | Carlow | Provider | Tfi Local Link Carlow Kilkenny Wicklow |
Your Mortgage and Insurance Tools
Check off the steps to purchase your new home
Use our Buying Checklist to guide you through the whole home-buying journey.
Budget calculator
Calculate how much you can borrow and what you'll need to save
A closer look
BER Details
Ad performance
- Date listed14/10/2025
- Views3,624
- Potential views if upgraded to an Advantage Ad5,907
Similar properties
€240,000
3 Maryborough Street, Graiguecullen, Carlow Town, Co. Carlow, R93P0304 Bed · 3 Bath · Terrace€240,000
2 Hanover Court, Kennedy Avenue, Carlow Town, Co. Carlow, R93WC953 Bed · 2 Bath · Semi-D€245,000
114 The Green, Willow Park, Carlow Town, Co. Carlow, R93H2H43 Bed · 3 Bath · Terrace€250,000
25 Oaklawns, Old Dublin Road, Carlow Town, Co. Carlow, R93FH763 Bed · 1 Bath · Semi-D
€265,000
1 Hanover Court, Kennedy Avenue, Carlow Town, Co. Carlow, R93WY623 Bed · 1 Bath · Semi-D€275,000
14 Bullock Park, Green Road, Carlow Town, Co. Carlow, R93C6C16 Bed · 3 Bath · Detached€285,000
No. 5, Arinaga, Kilkenny Road, Carlow, Co. Carlow, R93H4223 Bed · 2 Bath · Townhouse€285,000
No. 6, Arinaga, Kilkenny Road, Carlow, Co. Carlow, R93NA003 Bed · 2 Bath · Townhouse€295,000
126 Heather Hill Court, Graiguecullen, Graiguecullen, Co. Laois, R93K5F13 Bed · 3 Bath · Townhouse€300,000
4a College Street, Carlow Town, Carlow, R93EF203 Bed · 1 Bath · House€300,000
28 The Mill Stream, Blackbog Rd, Carlow, Carlow Town, Co. Carlow, R93AX813 Bed · 3 Bath · End of Terrace€310,000
5 Mount Leinster Park, Tullow Road, Carlow Town, Co. Carlow, R93R9V45 Bed · 2 Bath · Semi-D
Daft ID: 16319388

