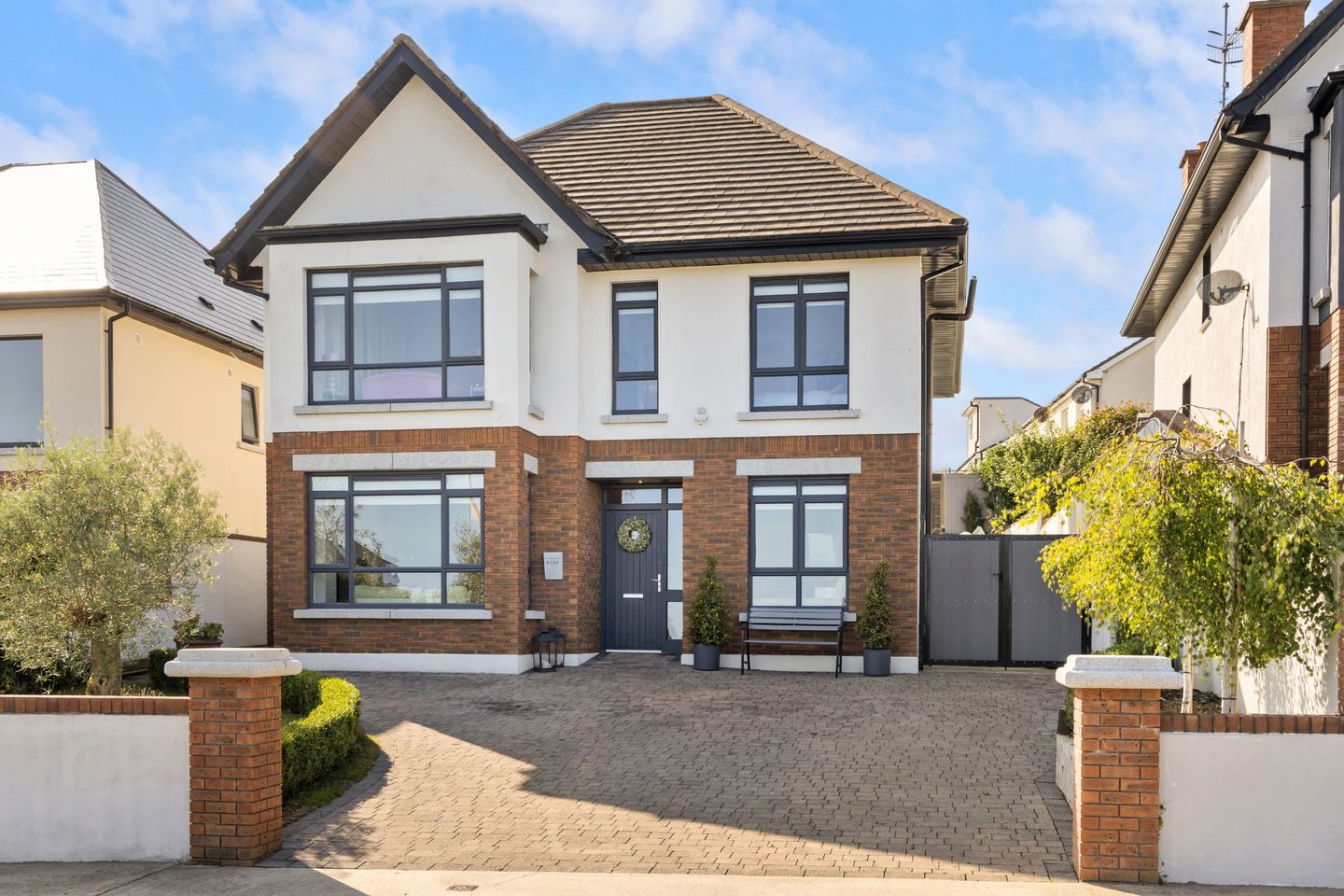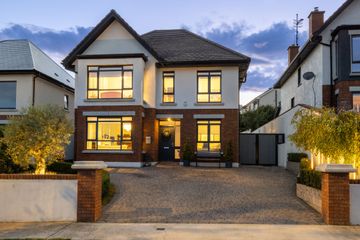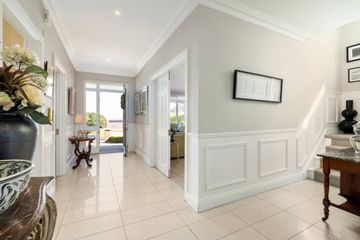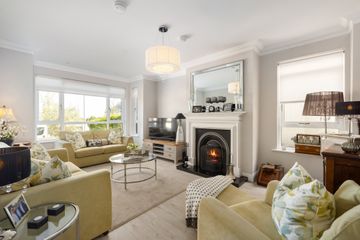



11 Inishkeen, Lott Lane, Kilcoole, Co. Wicklow, A63K278
€850,000
- Price per m²:€3,510
- Estimated Stamp Duty:€8,500
- Selling Type:By Private Treaty
- BER No:114568041
- Energy Performance:137.22 kWh/m2/yr
About this property
Highlights
- Stunningly presented detached family home
- Small cul de sac of just 16 similar detached executive homes
- Impressive B3 BER with geothermal heating system
- Spacious and flexible accommodation layout including magnificent principal bedroom suite
- Extra wide side entrance
Description
No. 11 Inishkeen is an exceptional detached family home, extending to 216.3 sq m plus attic of 25.9 sqm, amounting to 242.2 sqm approx. located within one of Kilcoole’s most sought-after modern residential developments of just 16 similar detached properties. Immaculately presented, this impressive property combines generous proportions, a flexible layout, and high-quality finishes throughout — all set against the backdrop of a coveted coastal location. Originally designed with 4 bedrooms, the owners have combined two bedrooms to create a sumptuous main bedroom suite with dressing room and two en suite facilities, spanning the front of the house, which can be easily reversed if desired. Upon entry, a welcoming hallway sets the tone with elegant wainscoting, tiled flooring and valuable understairs storage. To the left lies a spacious sitting room — a serene retreat with a large bay window and an open fireplace featuring a quartz mantle and slate inset. To the right, a front-facing home office provides a quiet space to work or study and offers flexibility to function as an additional reception space, playroom or snug. The heart of the home is the expansive open-plan kitchen/living/dining area, which spans the full width of the property. This space is thoughtfully designed for both everyday family living and entertaining, with stylish black granite worktops, an island unit, extensive cabinetry, integrated appliances, and a built-in wine rack. French double doors open out to a west-facing rear garden, enhancing the seamless indoor-outdoor connection, while large windows and Velux roof lights bathe the space in natural light. A well-equipped utility room houses the home’s geothermal heating system and offers ample space for laundry. A guest WC, tiled floor to ceiling, completes the ground floor accommodation. Upstairs, the first floor is bright and airy, with a spacious landing illuminated by overhead roof lights. The principal bedroom suite is a true highlight, stretching across the full width of the house and boasting stunning panoramic sea views. A luxurious walk-through dressing room—formerly the fourth bedroom—leads into a beautifully finished en-suite wet room. Adjoining is the main family bathroom, incorporating a jacuzzi bath, which provides a Jack & Jill feature to the principal suite. Two further double bedrooms overlook the rear garden, one of which includes its own en-suite shower room. The attic level provides additional versatile space, ideal as a teenager’s retreat, games room or gym. Enhanced by dual Velux windows, recessed lighting, eaves storage and a dedicated WC, this floor adds yet another impressive dimension to the home. Externally, the property is approached via a cobble-lock driveway with ample off-street parking, bordered by manicured planting and an established olive tree. To the rear, a private west-facing garden features a patio area perfect for al fresco dining and a well-maintained lawn framed by mature greenery, offering privacy and tranquillity. The garden features atmospheric night time lighting which creates a wonderful evening time ambience. Location Inishkeen is a highly regarded small cul de sac of just sixteen detached family residences on Lott Lane in Kilcoole, within walking distance of local shops, cafés, primary & secondary schools, sporting facilities, and most importantly, the rail platform and beach. The neighbouring town of Greystones offers an array of restaurants, a marina, and extensive leisure & sporting facilities. Outdoor enthusiasts will appreciate nearby coastal walks, golf clubs, GAA, rugby and tennis clubs, as well as the Shoreline Leisure Centre and swimming pool. The N11/M50 is easily accessible, while excellent public transport links including regular bus services and the DART from Greystones. Entrance Hall 6.37m x 5.68m. Tiled floor, recessed down lighting, wainscoting walls, multiple sockets, under-stairs storage, Cloakroom 1.05m x 1.93m Living Room 5.72m x 3.85m. Laminate wooden flooring, box bay window to the front, multiple wall-mounted sockets, TV point, Open fireplace with quartz mantle and back slate inset, window to side passage, Kitchen/Dining/Family Space 4.97m x 8.34m. Tiled flooring recessed down lighting, abundance of built-in cabinetry, built-in wine rack, black granite work surfaces, black granite kitchen island with cabinets below, double bowl sink with Insinkerator & mixer tap. Integrated Hoover microwave, double whirlpool oven, 4-ring Neff induction hob, Neff extractor fan, Whirlpool dishwasher. provision for free-standing American-style fridge freezer. Feature electric cassette fire, fitted infotainment floor and wall mounted units with multiple sockets. Three sided glazing from the family sunroom to the rear garden with overhead Velux windows and double doors leading to rear patio flooding the space with natural light. Door leading to side passage. Sun Room 3.15m x 4.77m. Three sided glazing sun room leading to the rear garden. Overhead Velux windows and double doors to rear patio flooding the space with natural light. Home Office/Study 3.36m x 2.50m. Laminate wooden flooring, window to the front, multiple wall mounted sockets, wainscoted wall panelling. Guest WC 1.35m x 2.5m. Fully tiled floors and walls, floating wash hand basin with understorage, WC, frosted window to the side, extractor fan. Utility Room 1.32m x 2.5m. Tiled flooring, Nibe geothermal heating system, provision for washer and dryer. First Floor Bright and spacious landing, having large Velux roof lights and laundry shoot. Principle Bedroom Suite 3.35m x 4.36m. Spanning the full width of the house, panoramic sea views to the front, timber panelled bed … wall, serviced by: Dressing room – 3.63m x 3.82m. Formerly bedroom 4, large box bay window, stunning sea views, two sets of fitted wardrobes with hanging shelving and drawer space, leading to: Ensuite 1.99m x 2.00m. Fully tiled walls & wet room floor, pump Shower, wc, wash hand basin with under storage, illuminated vanity mirror, heated towel rail, recessed down lighting. Jack & Jill Bathroom 1.92m x 2.72m. Fully tiled walls & floor, jacuzzi bath with shower screen, Triton electric shower, wc, wash hand basin, with under storage, illuminated vanity mirror, heated towel rail, jack and jill facility to principal bedroom. Bedroom 2 2.97m x 4.48m. Window to the rear, built-in sliding wardrobe, serviced by: Ensuite 1.30m x 1.86m. Fully tiled walls & floor, recessed down lighting, corner shower with sliding door, pump shower system, WC, wash hand basin, with towel rail, vanity mirror. Bedroom 3 2.97m x 3.70m. Window facing the rear, wall of fitted sliding wardrobes. Ensuite 3.86m x 1.08m Stairs to attic space – 5.92m x 7.04m. Large attic space, carpeted flooring, two large Velux roof lights, recessed down lighting, eaves storage, wc, wash hand basin.
The local area
The local area
Sold properties in this area
Stay informed with market trends
Local schools and transport

Learn more about what this area has to offer.
School Name | Distance | Pupils | |||
|---|---|---|---|---|---|
| School Name | Kilcoole Primary School | Distance | 440m | Pupils | 575 |
| School Name | Greystones Community National School | Distance | 2.4km | Pupils | 411 |
| School Name | Delgany National School | Distance | 2.8km | Pupils | 207 |
School Name | Distance | Pupils | |||
|---|---|---|---|---|---|
| School Name | St Laurence's National School | Distance | 3.5km | Pupils | 673 |
| School Name | St Brigid's National School | Distance | 3.8km | Pupils | 389 |
| School Name | St Patrick's National School | Distance | 4.0km | Pupils | 407 |
| School Name | St Kevin's National School | Distance | 4.1km | Pupils | 458 |
| School Name | Woodstock Educate Together National School | Distance | 4.3km | Pupils | 117 |
| School Name | Newtownmountkennedy Primary School | Distance | 4.4km | Pupils | 365 |
| School Name | St Francis National School | Distance | 4.5km | Pupils | 95 |
School Name | Distance | Pupils | |||
|---|---|---|---|---|---|
| School Name | Colaiste Chraobh Abhann | Distance | 1.4km | Pupils | 774 |
| School Name | Greystones Community College | Distance | 2.3km | Pupils | 630 |
| School Name | St David's Holy Faith Secondary | Distance | 3.7km | Pupils | 772 |
School Name | Distance | Pupils | |||
|---|---|---|---|---|---|
| School Name | Temple Carrig Secondary School | Distance | 4.7km | Pupils | 946 |
| School Name | St. Kilian's Community School | Distance | 9.1km | Pupils | 416 |
| School Name | Pres Bray | Distance | 9.2km | Pupils | 649 |
| School Name | Loreto Secondary School | Distance | 9.8km | Pupils | 735 |
| School Name | St Thomas' Community College | Distance | 10.2km | Pupils | 14 |
| School Name | North Wicklow Educate Together Secondary School | Distance | 10.3km | Pupils | 325 |
| School Name | Coláiste Raithín | Distance | 10.5km | Pupils | 342 |
Type | Distance | Stop | Route | Destination | Provider | ||||||
|---|---|---|---|---|---|---|---|---|---|---|---|
| Type | Bus | Distance | 290m | Stop | Kilcoole Ns | Route | L2 | Destination | Newcastle | Provider | Go-ahead Ireland |
| Type | Bus | Distance | 290m | Stop | Kilcoole Ns | Route | X2 | Destination | Newcastle | Provider | Dublin Bus |
| Type | Bus | Distance | 290m | Stop | Kilcoole Ns | Route | X1 | Destination | Kilcoole | Provider | Dublin Bus |
Type | Distance | Stop | Route | Destination | Provider | ||||||
|---|---|---|---|---|---|---|---|---|---|---|---|
| Type | Bus | Distance | 300m | Stop | Lott Lane | Route | L2 | Destination | Newcastle | Provider | Go-ahead Ireland |
| Type | Bus | Distance | 300m | Stop | Lott Lane | Route | L2 | Destination | Bray Station | Provider | Go-ahead Ireland |
| Type | Bus | Distance | 310m | Stop | St Anthony Church | Route | L2 | Destination | Bray Station | Provider | Go-ahead Ireland |
| Type | Bus | Distance | 310m | Stop | St Anthony Church | Route | X1 | Destination | Hawkins Street | Provider | Dublin Bus |
| Type | Bus | Distance | 310m | Stop | St Anthony Church | Route | X2 | Destination | Hawkins Street | Provider | Dublin Bus |
| Type | Bus | Distance | 470m | Stop | Kilcoole | Route | L2 | Destination | Newcastle | Provider | Go-ahead Ireland |
| Type | Bus | Distance | 530m | Stop | Kilcoole | Route | X1 | Destination | Hawkins Street | Provider | Dublin Bus |
Your Mortgage and Insurance Tools
Check off the steps to purchase your new home
Use our Buying Checklist to guide you through the whole home-buying journey.
Budget calculator
Calculate how much you can borrow and what you'll need to save
A closer look
BER Details
BER No: 114568041
Energy Performance Indicator: 137.22 kWh/m2/yr
Statistics
- 08/10/2025Entered
- 6,309Property Views
- 10,284
Potential views if upgraded to a Daft Advantage Ad
Learn How
Daft ID: 16238098

