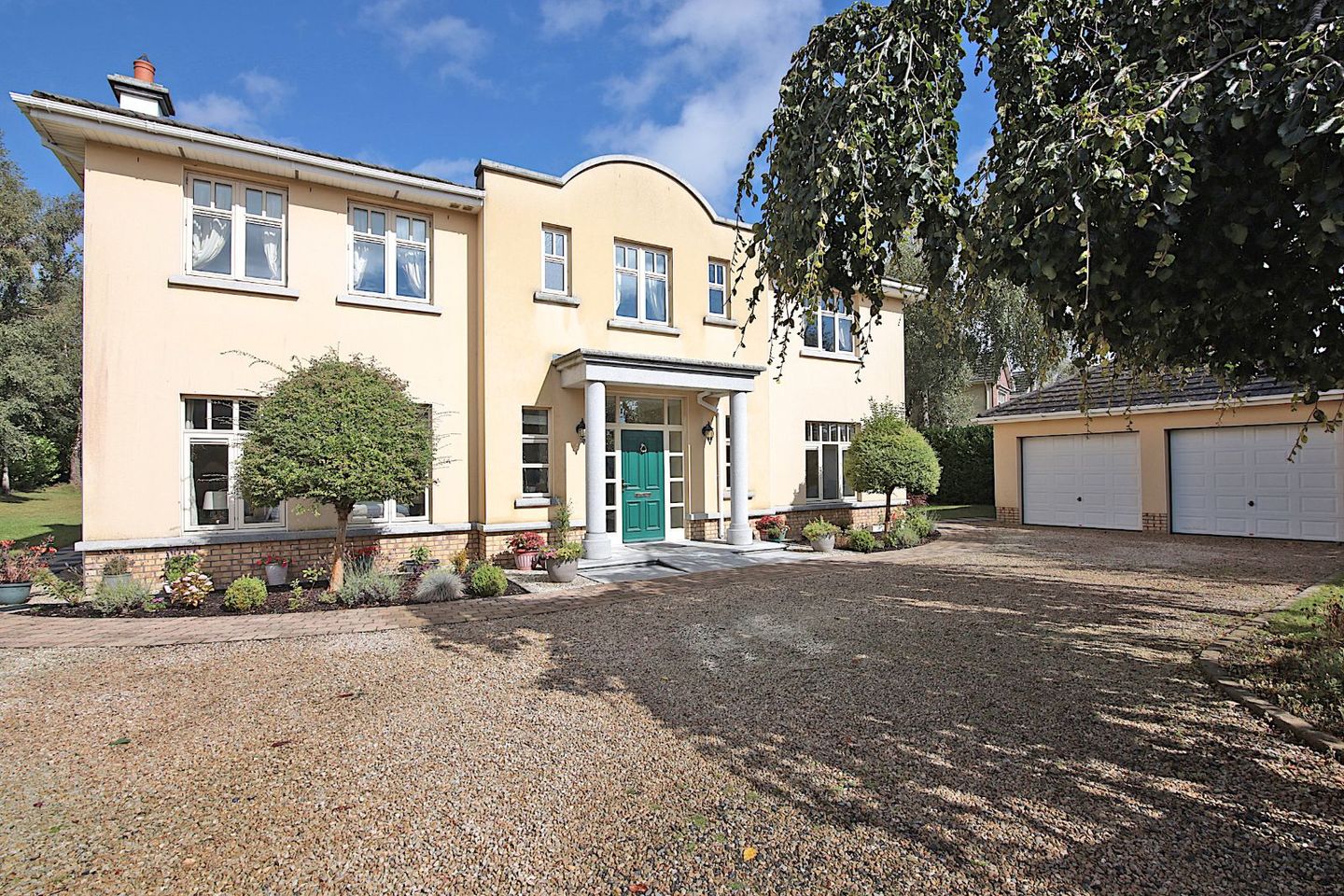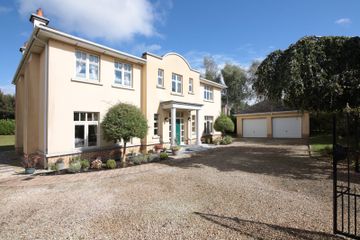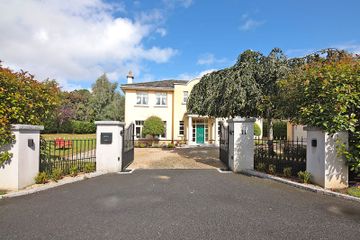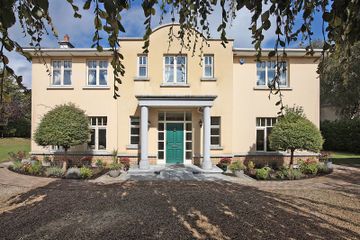



11 Kribensis Manor, Clonee, Clonee, Co. Meath, D15HCN1
€1,350,000
- Price per m²:€4,039
- Estimated Stamp Duty:€17,000
- Selling Type:By Private Treaty
About this property
Highlights
- Stunning Property
- Show House Condition
- Turn key condition throughout
- Gated Community
- Mature Area
Description
Pat Garvey MIPAV (CV)TRV MCEI of PJ Garvey Auctioneers are delighted to bring to the Sales Market Number 11 Kribensis Manor, Williamstown Stud, Clonee. This luxurious 5 bed detached property in ‘Kribensis Manor, is of a distinguished residential development of luxuriously appointed homes set on 54 acres of stunning parkland. This property offers opulent living over 2 floors, on entering the property the sweeping staircase is the first impression of the distinguished features that are presented in this property. The living area is exquisitely appointed with 9-foot ceiling, imposing fireplace, ornate coving, custom designed kitchen with fully integrated appliances, sumptuous bathrooms, and luxurious space bedrooms. The property spans over 3,600 sq-ft. this is luxury at its best and is unquestionably the most idyllic of settings. Outside each property has its own extensive garden, and individual sweeping driveway with private electric gates, which forms an impressive entrance to each home. Double garage (420sq.ft) with an electracy supply and light fittings and sockets, concludes the amazing features of this property. Kribensis Manor is located beside the charming Village of Clonee, and 20 minutes’ drive to Dublin Airport. You also have on your doorstep Lucan Village only a ten-minute drive, with restaurants, coffee shops, supermarkets, pubs, and a Public Library situated in the Super Value Shopping Centre. Dunboyne Village is also a short drive away with all its amenities available to you. Education: Education is sufficiently catered for, with a wide range of both primary and secondary education facilities on offer in the area. The illustrious Castleknock Colleges is found just a short commute away. Mount Sackville secondary school can also be found minutes away from Kribensis Manor neighbouring the Phoenix Park, one of the largest recreational parks to be found in any European Capital. In terms of third level education, Maynooth University can be accessed with ease. Meanwhile, the city provides endless opportunities for third level education and is home to some of Irelands most distinguished educational establishments, including Trinity College, and University College Dublin. ACCOMMODATION: HALLWAY: Coving, light fitting, downstairs storage, Stone tile flooring, skirting boards. GUEST WC: 7ft x 6ft Light fitting, W.C., W.H.B., wall tiles, tile flooring. SITTING ROOM: 1) 16ft x 16ft Coving, light fitting, feature fireplace with a wrought iron insert and polished hearth, curtains, wooden flooring. 2nd SITTING ROOM / OFFICE Coving, light fitting, curtains, wooden flooring. KITCHEN: 14ft x 12ft Light fitting, recessed lighting, spotlights, high quality-------- kitchen, tiled splash back area, stainless steel sink, area fully plumbed, fridge freezer, integrated dishwasher, oven, hob, cooker, extractor fan, crystal display cabinet, island unit, ceramic tile flooring. UTILITY: 8ft x 14ft Light fitting, fitted units, stainless sink, tiled splash back area, area fully plumbed, ceramic tiles, back door leading to garden area. DINING ROOM: 15ft x 16ft Coving, light fitting, feature fireplace curtains, wooden flooring, French double doors leading to garden area. AUDIO ROOM: 7ft x 6ft Light fittings, alarm system control section, cloakroom. SUNROOM: 28ft x 16ft Tiles, curtains, spotlights double doors leading to garden area. LANDING: 20ft x 20ft Coving, fitting, recessed lights, hot press with immersion and shelving, carpet, attic partially floored, staighre attic folding stairs, Bedroom. BEDROOM 1: 14ftx 11ft Front of the property. Light fitting, curtains, carpets. ENSUITE: 5ft x 7ft Light fitting, wall tiling, floor tiling, W.C., W.H.B., shower. BEDROOM 2: 13.6ft x 13ft Font of the Property. Light fitting, fitted wardrobes, curtains, carpets. ENSUITE: 6ft x 7ft Light fitting, wall tiling, floor tiling, W.C., W.H.B., shower. BEDROOM 3: 15ft x 17.5ft Rear of the property. Light fitting, fitted wardrobes, curtains, carpet flooring. ENSUITE:4ft x 10ft Light fitting, shaving light wall tiling, floor tiling, W.C., W.H.B., shower, shower. BEDROOM 4: 24ft x 17ft Master Light fitting, walk in wardrobes, curtains, carpets flooring. ENSUITE:6ft x 8ft Light fitting, wall tiling, floor tiling, W.C., W.H.B., steam walk in shower BEDROOM 5:14ft x 14ft Rear if the Property. Light fitting, curtains, carpet flooring. BATHROOM: 14ft x 6ft Light fitting, wall tiling, floor tiling, W.C., W.H.B., shower. DOUBLE GARAGE: 21ft x 19ft Electric double doors. FEATURES INTERNAL: All curtains & carpets included in the sale Blinds included in sale Property fully alarmed FEATURES EXTERNAL: PVC facia & soffits Maintenance free exterior Outside tap Outside light Security lights Landscaped mature gardens Property located in a quiet cul de sac Double Garage Electric front gates, wired for lights and water fountain. Electric car charger SQUARE FOOTAGE: 3,600 SERVICES: Mains Water, Mains Sewerage. HEATING SYSTEM: Natural gas central heating. All measurements are approximate, and photographs provided for guidance only: Notice: Please note we have not tested any apparatus, fixtures, fittings, or services. Interested parties must undertake their own investigation into the working order of these items. All Items for inclusion in Sale must be agreed prior to the signing of contracts. All measurements are approximate, and photographs provided for guidance only.
Standard features
The local area
The local area
Sold properties in this area
Stay informed with market trends
Local schools and transport

Learn more about what this area has to offer.
School Name | Distance | Pupils | |||
|---|---|---|---|---|---|
| School Name | Castaheany Educate Together | Distance | 530m | Pupils | 401 |
| School Name | Hansfield Educate Together National School | Distance | 610m | Pupils | 582 |
| School Name | St Benedicts National School | Distance | 630m | Pupils | 622 |
School Name | Distance | Pupils | |||
|---|---|---|---|---|---|
| School Name | Danu Community Special School | Distance | 700m | Pupils | 36 |
| School Name | Scoil Ghrainne Community National School | Distance | 870m | Pupils | 576 |
| School Name | Mary Mother Of Hope Junior National School | Distance | 1.8km | Pupils | 378 |
| School Name | St Ciaran's National School Hartstown | Distance | 1.9km | Pupils | 554 |
| School Name | Mary Mother Of Hope Senior National School | Distance | 1.9km | Pupils | 429 |
| School Name | Sacred Heart Of Jesus National School Huntstown | Distance | 2.6km | Pupils | 661 |
| School Name | Gaelscoil Thulach Na Nóg | Distance | 2.6km | Pupils | 359 |
School Name | Distance | Pupils | |||
|---|---|---|---|---|---|
| School Name | Hansfield Etss | Distance | 720m | Pupils | 847 |
| School Name | Colaiste Pobail Setanta | Distance | 850m | Pupils | 1069 |
| School Name | Hartstown Community School | Distance | 2.1km | Pupils | 1124 |
School Name | Distance | Pupils | |||
|---|---|---|---|---|---|
| School Name | St. Peter's College | Distance | 2.8km | Pupils | 1227 |
| School Name | Blakestown Community School | Distance | 3.0km | Pupils | 521 |
| School Name | Eriu Community College | Distance | 3.5km | Pupils | 194 |
| School Name | Luttrellstown Community College | Distance | 3.5km | Pupils | 998 |
| School Name | Scoil Phobail Chuil Mhin | Distance | 3.6km | Pupils | 1013 |
| School Name | Le Chéile Secondary School | Distance | 3.9km | Pupils | 959 |
| School Name | Confey Community College | Distance | 4.2km | Pupils | 911 |
Type | Distance | Stop | Route | Destination | Provider | ||||||
|---|---|---|---|---|---|---|---|---|---|---|---|
| Type | Bus | Distance | 330m | Stop | Blackwood Park | Route | 39a | Destination | Ucd | Provider | Dublin Bus |
| Type | Bus | Distance | 330m | Stop | Blackwood Park | Route | 39 | Destination | Burlington Road | Provider | Dublin Bus |
| Type | Bus | Distance | 330m | Stop | Blackwood Park | Route | 39x | Destination | Burlington Road | Provider | Dublin Bus |
Type | Distance | Stop | Route | Destination | Provider | ||||||
|---|---|---|---|---|---|---|---|---|---|---|---|
| Type | Bus | Distance | 340m | Stop | Willian's Drive | Route | 39x | Destination | Ongar | Provider | Dublin Bus |
| Type | Bus | Distance | 340m | Stop | Willian's Drive | Route | 39a | Destination | Ongar | Provider | Dublin Bus |
| Type | Bus | Distance | 340m | Stop | Willian's Drive | Route | 39 | Destination | Ongar | Provider | Dublin Bus |
| Type | Bus | Distance | 380m | Stop | Ongar Square | Route | 39x | Destination | Burlington Road | Provider | Dublin Bus |
| Type | Bus | Distance | 380m | Stop | Ongar Square | Route | 139 | Destination | Naas Hospital | Provider | J.j Kavanagh & Sons |
| Type | Bus | Distance | 380m | Stop | Ongar Square | Route | 39 | Destination | Burlington Road | Provider | Dublin Bus |
| Type | Bus | Distance | 380m | Stop | Ongar Square | Route | 39a | Destination | Ucd | Provider | Dublin Bus |
Your Mortgage and Insurance Tools
Check off the steps to purchase your new home
Use our Buying Checklist to guide you through the whole home-buying journey.
Budget calculator
Calculate how much you can borrow and what you'll need to save
BER Details
Statistics
- 11/11/2025Entered
- 11,437Property Views
Daft ID: 16343663
