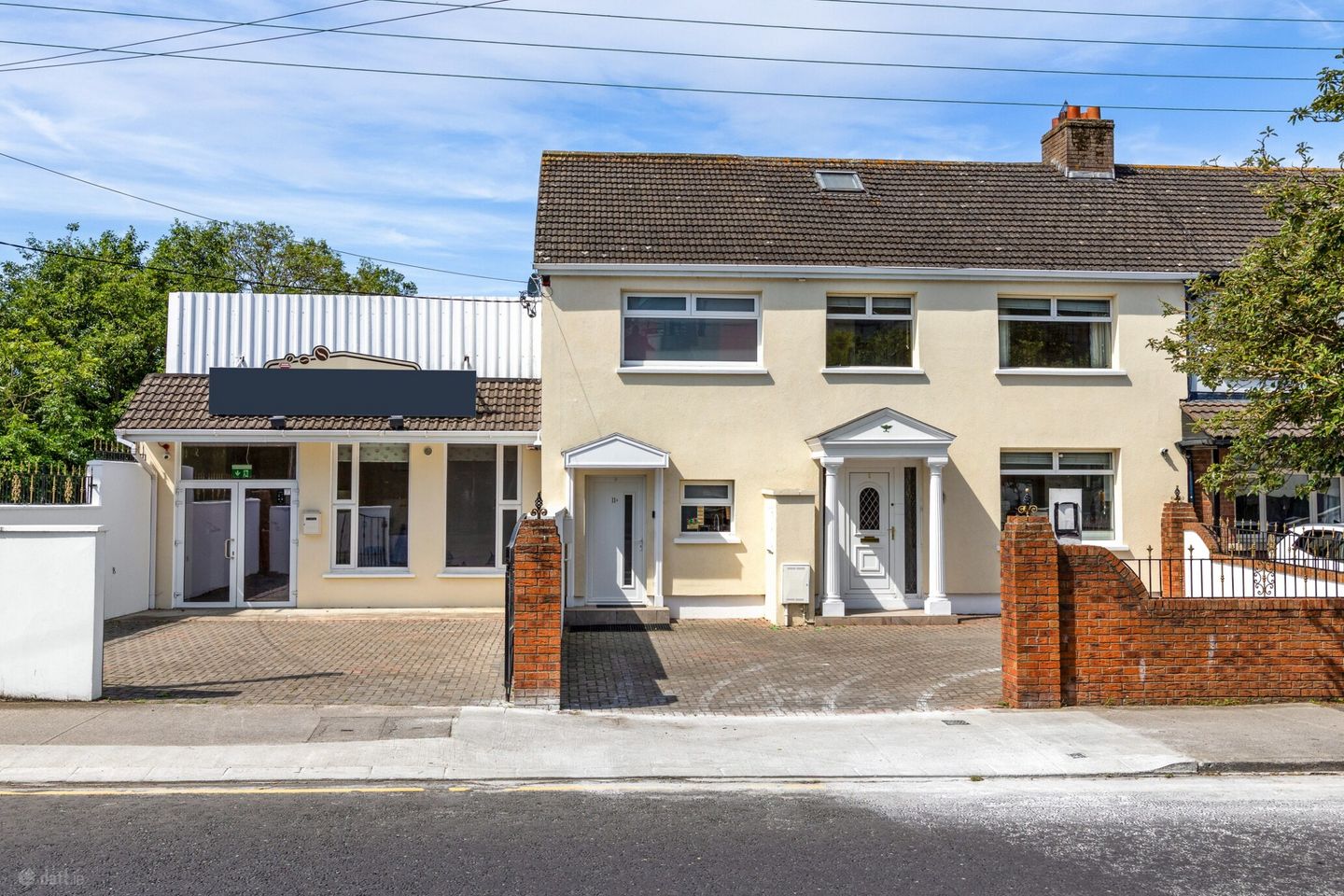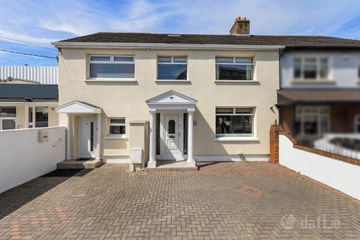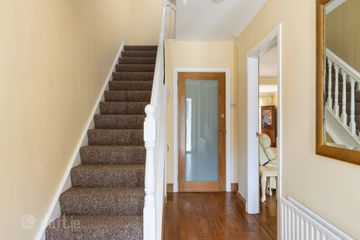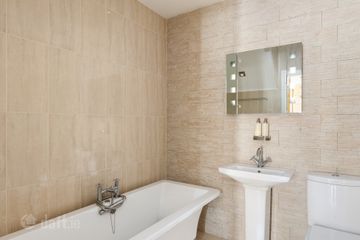



11, 11a & 11b, Station Road, Raheny, Dublin 5, D05YX56
€1,685,000
- Price per m²:€5,427
- Estimated Stamp Duty:€31,100
- Selling Type:By Private Treaty
- BER No:111697819
- Energy Performance:335.65 kWh/m2/yr
About this property
Highlights
- *11 STATION ROAD*
- External Insulation.
- Gas Fired Central Heating.
- uPVC Double Glazed Windows.
- Off Street Parking.
Description
Sherry FitzGerald present a unique opportunity to acquire this exceptional property. A combination of two independent houses (a 3 bed and a 1 bed home) and an adjoining commercial unit. Situated in the heart of Raheny village and adjacent to Raheny Dart Station. The entire property is in excellent condition, recently renovated throughout and presented to a very high specification. 11 Station Road comprises: entrance hall, bathroom, kitchen, open plan living / dining room, utility and sunroom. On the first floor there are 3 bedrooms and ensuite, plus an attic conversion ideal as a home office/study/gym etc. Private South West facing rear garden with two outdoor storage units. 11a Station Road comprises open plan living space with kitchen, guest WC, utility and there is a lift connecting to the 1st floor with an ensuite bedroom leading to an adjacent roof terrace. Outside there is a private South West facing rear garden with shed. 11 & 11a have a shared front driveway for parking 3+ cars. 11b Station Road - commercial retail unit comprises 4 rooms & wheelchair accessible WC. Private courtyard to the front. Yard to the rear. Approx. size: 11 Station Rd; 114.5sqm / 1,232sqft (*excl attic) 11a Station Rd; 61sqm / 656sqft 11b Station Rd; 135sqm / 1,453sqft TOTAL: 310.5sqm / 3,342sqft Ideal investment opportunity. Location is excellent set right beside Raheny DART station and bus outside and a stone's throw from the heart of Raheny village. With a host of amenities on your doorstep. 11 Station Road Hall Oak Timber Floor, Coving, Phone Point, Alarm Control Panel, Under Stairs Storage Bathroom WHB, WC, Full Roll Top Bath, Fully Tiled, Heated Towel Rail, Recess Lights Kitchen Fitted high gloss kitchen units with under and over cabinet lighting, electric oven and hob, Extractor, Integrated Dishwasher, Samsung American style fridge/freezer, Quartz Counter Top, Tiled Floor, Tiled Splashback, Recess Lights, Open through to.. Living Room Oak Timber Floor, Coving, TV Point, Open Marble Fireplace, Open Through to... Dining Room Oak Timber Floor, Coving, Electric Fireplace, French doors out to Sunroom and to rear garden Sunroom Oak Floor, Velux Window, French doors out to rear garden Utility Room Laundry area with Washing Machine & Tumble Dryer, Counter Top with Sink, storage, Recessed Lights, Laminate flooring 1st Floor Landing Coving, Carpet, Stairs to attic Bedroom 1 Rear - Fitted wardrobes, Coving, Recess Lights, centre fan light, TV Point, Laminate flooring Ensuite WHB, WC, Electric Shower, Fully Tiled, Recess Lights, heated towel rail Bedroom 2 Front - Sliderobes, Carpet Bedroom 3 Front - Carpet, Coving, centre fan light 2nd Floor Attic Recess Lights, 3 x Velux Windows, Carpet, Access to Eaves Storage. Ideal space for home-office/study/gym Outside Front Garden Walled, Paved off street parking for 3+ cars, power outlet and tap Rear Garden Fenced, Artificial Lawn, Shed (approx, 3.85m x 1.75m with Lights and Sockets), South Facing, Outside Tap. Two outdoor storage units. 11A STATION ROAD Ground Floor Kitchen Fitted Kitchen with counter top and floor lighting, Oven, Hob, Extractor, Integrated Dishwasher and Fridge, Recess Lights, Lift connecting Ground floor to First Floor Utility Room Plumbed for Washing Machine and Tumble Dryer with storage, Laminate Flooring , Recess Lights Living/Dining Room Feature Electric Fireplace, TV Point, Recess Lights, Air Conditioning, French doors leading to rear garden. Guest WC Wash Hand Basin with Cabinet, WC, Fully Tiled, Recess Lights 1st Floor Bedroom Fitted Wardrobes, Recess Lights, Laminate Flooring, TV Point, Air Conditioning, Door out to adjacent Roof Terrace, Pull Down Ladder to Attic storage with dormer window Ensuite Large Walk-In Rain Shower, Double Wash Hand Basin with Cabinets, WC, Fully Tiled, Extractor Fan, Recess Lights Outside Front Shared Parking with No. 11 Rear Garden Private Rear Garden, South-West Facing, Part Walled, Part Fenced, Artificial Lawn, Shed with Light, Outdoor Light, Enclosed BBQ Area, External Stairwell Connecting Rear Garden to Roof Terrace Roof Terrace Private, South-West facing, Composite Decking, Fenced 11B STATION ROAD RETAIL UNIT Accommodation Room 1 Front Room, Laminate Flooring, Recess Lights, French Doors to Front, Air Conditioning, Alarm control panel. Room 2 Velux Window, Emergency Exit to Side Room 3 Air Conditioner Unit Inner Hall WC Large Wheelchair Accessible with WC and Wash Hand Basin Room 4 French Doors to Rear Yard Rear Yard Part Walled, Part Fenced, Artificial Lawn Outside Front Courtyard: Walled, Secure Gates, Extensive Paved Patio / Driveway
The local area
The local area
Sold properties in this area
Stay informed with market trends
Local schools and transport

Learn more about what this area has to offer.
School Name | Distance | Pupils | |||
|---|---|---|---|---|---|
| School Name | Springdale National School | Distance | 220m | Pupils | 207 |
| School Name | Scoil Assaim Boys Seniors | Distance | 380m | Pupils | 313 |
| School Name | Scoil Aine Convent Senior | Distance | 400m | Pupils | 307 |
School Name | Distance | Pupils | |||
|---|---|---|---|---|---|
| School Name | Naíscoil Íde Raheny | Distance | 460m | Pupils | 307 |
| School Name | St Michael's House Special National School Foxfield | Distance | 540m | Pupils | 54 |
| School Name | St Malachy's Boys National School | Distance | 760m | Pupils | 123 |
| School Name | St Monica's Infant Girls' School | Distance | 880m | Pupils | 45 |
| School Name | St Eithnes Senior Girls National School | Distance | 900m | Pupils | 97 |
| School Name | St Benedicts And St Marys National School | Distance | 1.1km | Pupils | 165 |
| School Name | Scoil Neasáin | Distance | 1.3km | Pupils | 245 |
School Name | Distance | Pupils | |||
|---|---|---|---|---|---|
| School Name | Manor House School | Distance | 430m | Pupils | 669 |
| School Name | Ardscoil La Salle | Distance | 910m | Pupils | 296 |
| School Name | Donahies Community School | Distance | 1.3km | Pupils | 494 |
School Name | Distance | Pupils | |||
|---|---|---|---|---|---|
| School Name | St Paul's College | Distance | 1.5km | Pupils | 637 |
| School Name | Mercy College Coolock | Distance | 1.5km | Pupils | 420 |
| School Name | St. Mary's Secondary School | Distance | 1.7km | Pupils | 319 |
| School Name | Chanel College | Distance | 1.9km | Pupils | 466 |
| School Name | Belmayne Educate Together Secondary School | Distance | 2.4km | Pupils | 530 |
| School Name | Gaelcholáiste Reachrann | Distance | 2.4km | Pupils | 494 |
| School Name | Grange Community College | Distance | 2.4km | Pupils | 526 |
Type | Distance | Stop | Route | Destination | Provider | ||||||
|---|---|---|---|---|---|---|---|---|---|---|---|
| Type | Rail | Distance | 60m | Stop | Raheny | Route | Dart | Destination | Dublin Connolly | Provider | Irish Rail |
| Type | Rail | Distance | 60m | Stop | Raheny | Route | Dart | Destination | Howth | Provider | Irish Rail |
| Type | Bus | Distance | 180m | Stop | Raheny | Route | H3 | Destination | Abbey St Lower | Provider | Dublin Bus |
Type | Distance | Stop | Route | Destination | Provider | ||||||
|---|---|---|---|---|---|---|---|---|---|---|---|
| Type | Bus | Distance | 180m | Stop | Raheny | Route | H1 | Destination | Abbey St Lower | Provider | Dublin Bus |
| Type | Bus | Distance | 250m | Stop | Raheny Library | Route | 31n | Destination | Howth | Provider | Nitelink, Dublin Bus |
| Type | Bus | Distance | 260m | Stop | Raheny Road | Route | H1 | Destination | Baldoyle | Provider | Dublin Bus |
| Type | Bus | Distance | 300m | Stop | Watermill Road | Route | H1 | Destination | Abbey St Lower | Provider | Dublin Bus |
| Type | Bus | Distance | 300m | Stop | Watermill Road | Route | 6 | Destination | Howth Station | Provider | Dublin Bus |
| Type | Bus | Distance | 370m | Stop | Cill Eanna | Route | H3 | Destination | Abbey St Lower | Provider | Dublin Bus |
| Type | Bus | Distance | 370m | Stop | Belmont Park | Route | H1 | Destination | Abbey St Lower | Provider | Dublin Bus |
Your Mortgage and Insurance Tools
Check off the steps to purchase your new home
Use our Buying Checklist to guide you through the whole home-buying journey.
Budget calculator
Calculate how much you can borrow and what you'll need to save
BER Details
BER No: 111697819
Energy Performance Indicator: 335.65 kWh/m2/yr
Ad performance
- Date listed08/10/2025
- Views10,303
- Potential views if upgraded to an Advantage Ad16,794
Daft ID: 16196132

