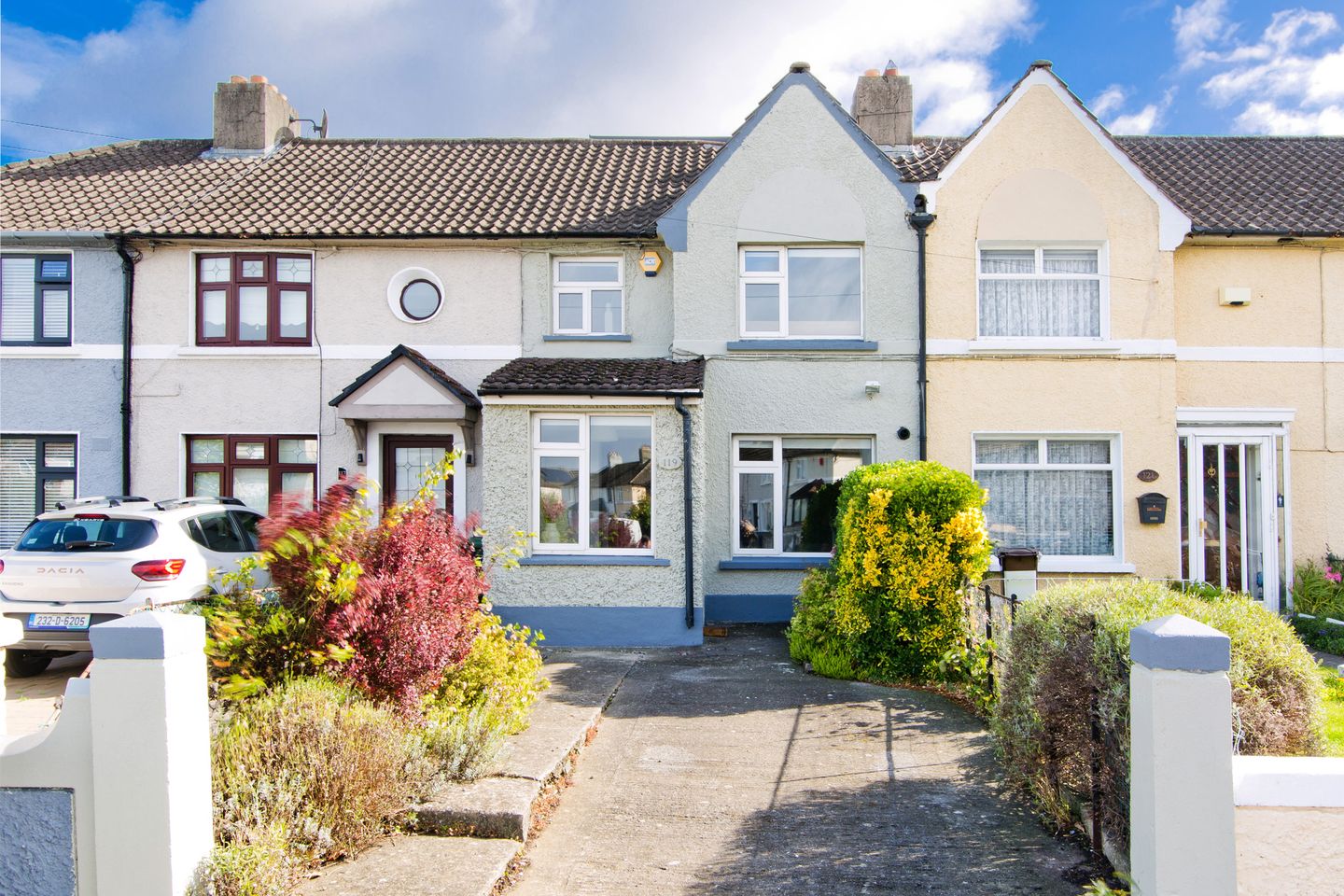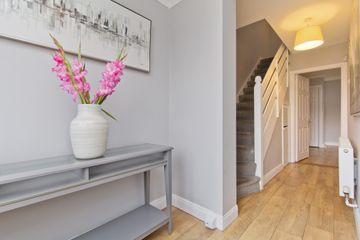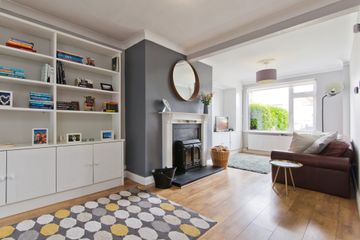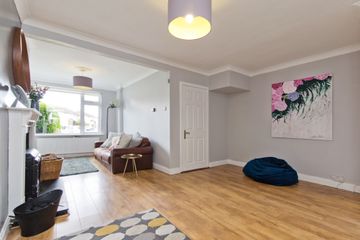



119 Cashel Road, Crumlin, Dublin 12, D12K0Y9
€425,000
- Price per m²:€3,631
- Estimated Stamp Duty:€4,250
- Selling Type:By Private Treaty
- BER No:106446248
- Energy Performance:209.98 kWh/m2/yr
About this property
Description
Sherry FitzGerald is delighted to present a great opportunity to acquire an extended & modern three bedroom mid-terrace family home on Cashel Road. The property has been maintained to an extremely high standard over the years, with well-proportioned useable accommodation throughout the home. Which is further enhanced by a private rear garden anf ample off-street parking. Upon entering this charming property, you're greeted by a light-filled and spacious porch/entrance hall with stairs to the first-floor landing, understairs storage and opening to the main living room. The living room boasts generous proportions, featuring a front-facing window with decorative coving, feature fireplace with inset log burning stove, access to the downstairs WC and laminate flooring which leads thought to the open plan kitchen/dining room. The kitchen/dining area itself has lots of natural light which is provided via a large rear facing window overlooking the garden and a glass panelled door leading to the fully fitted utility room with access to the garden. The kitchen is fitted with an array of matching base/wall units, ample worktop space with tiled splashback, inset stainless steel sink with mixer tap , induction hob with extractor above, built-in double oven, plumbing for dishwasher, space for fridge/freezer and laminate flooring. Moving to the first floor, you'll find two spacious bedrooms, a well-appointed family bathroom and stairs to bedroom three. Bedroom 1 is a generously sized double bedroom with window to the front aspect, built-in wardrobes and laminate flooring. Bedroom 2 is a sizeable double bedroom with a window to the rear aspect and original timber flooring. Moving to the second floor, we come to a great third bedroom room, which has an abundance of natural light provided via a large rear facing window, ample eve storage and finished with original timber flooring. The family bathroom is complete with an opaque window to rear aspect, deep fill bath with tiled splash back, shower over bath, WC, wash hand basin and finished with porcelain tiled flooring. This completes the accommodation throughout this beautiful home. Porch 1.78m x 1.84m. Good-size entrance porch with window to the front aspect, laminate flooring and opening directly to the entrance hall. Entrance Hall 1.77m x 1.84m. Leading from the porch with stairs to first floor landing, understairs storage and opening to the main living room. Living Room 4.77m x 6.63m. Spacious living area with an abundance of natural light with window to front aspect, feature fireplace with inset wood burning stove, access to WC, and laminate floor coverings and leading to the open plan kitchen/dining room. WC 1.74m x 1.5m. Fitted with WC, wash hand basin with mixer tap, and tilled floor to ceiling. Kitchen Dining Room 5.4m x 4m. Window to rear and fitted with matching base/wall units, ample quartzite worktop, built-in double oven with hob above and extractor fan, inset stainless steel sink with mixer tap, space for freestanding fridge freezer, space for under counter fridge, with laminate flooring and leading to the utility room. Utility Room 1.73m 4.31m. Window to side, space for free standing washing machine, worktop space, wall mounted ceramic sink, original coal store, laminate flooring and rear door to garden. Storage 1.9m x 1.9m. Spacious storage area with window to side. Family Bathroom 1.89m x 2m. Opaque window to rear, fitted with deep fill bath with shower above, WC, wash hand basin with mixer tap, and tilled flooring and walls. Bedroom 1 3.12 x 3.20m. Sizeable double bedroom with window to front aspect, built in wardrobes, and laminate flooring. Bedroom 2 2.73m x 2.79m. Good-sized double bedroom with window to the rear and original timber flooring. Bedroom 3 3.75m x 4.33m. Generous double bedroom with window to rear, access to the eaves storage and original timber flooring. Outside The property benefits from ample off-street parking provided by the driveway to the front of the home. The enclosed rear garden is of good size and is mainly laid to lawn with a sizeable patio area which leads off the rear of the home and outside storage shed.
The local area
The local area
Sold properties in this area
Stay informed with market trends
Local schools and transport

Learn more about what this area has to offer.
School Name | Distance | Pupils | |||
|---|---|---|---|---|---|
| School Name | Our Lady Of Hope School | Distance | 130m | Pupils | 45 |
| School Name | Scoil Eoin | Distance | 200m | Pupils | 138 |
| School Name | Scoil Una Naofa (st. Agnes') | Distance | 280m | Pupils | 361 |
School Name | Distance | Pupils | |||
|---|---|---|---|---|---|
| School Name | Marist Primary School | Distance | 970m | Pupils | 212 |
| School Name | Loreto Senior Primary School | Distance | 1.1km | Pupils | 214 |
| School Name | Solas Hospital School | Distance | 1.1km | Pupils | 91 |
| School Name | Loreto Junior Primary School | Distance | 1.1km | Pupils | 208 |
| School Name | Lady Of Good Counsel Boys Senior National School | Distance | 1.2km | Pupils | 128 |
| School Name | Mourne Road Infant School | Distance | 1.2km | Pupils | 121 |
| School Name | Mourne Road Girls National School | Distance | 1.2km | Pupils | 145 |
School Name | Distance | Pupils | |||
|---|---|---|---|---|---|
| School Name | Rosary College | Distance | 360m | Pupils | 225 |
| School Name | Pearse College - Colaiste An Phiarsaigh | Distance | 910m | Pupils | 84 |
| School Name | Clogher Road Community College | Distance | 980m | Pupils | 269 |
School Name | Distance | Pupils | |||
|---|---|---|---|---|---|
| School Name | Loreto College | Distance | 1.0km | Pupils | 365 |
| School Name | Our Lady Of Mercy Secondary School | Distance | 1.3km | Pupils | 280 |
| School Name | Assumption Secondary School | Distance | 1.7km | Pupils | 286 |
| School Name | Presentation Community College | Distance | 1.8km | Pupils | 458 |
| School Name | Drimnagh Castle Secondary School | Distance | 1.9km | Pupils | 506 |
| School Name | Harolds Cross Educate Together Secondary School | Distance | 1.9km | Pupils | 350 |
| School Name | Mercy Secondary School | Distance | 2.0km | Pupils | 328 |
Type | Distance | Stop | Route | Destination | Provider | ||||||
|---|---|---|---|---|---|---|---|---|---|---|---|
| Type | Bus | Distance | 110m | Stop | Armagh Road | Route | 74 | Destination | Dundrum | Provider | Dublin Bus |
| Type | Bus | Distance | 130m | Stop | Armagh Road East | Route | 83 | Destination | Westmoreland St | Provider | Dublin Bus |
| Type | Bus | Distance | 130m | Stop | Armagh Road East | Route | 83 | Destination | Charlestown | Provider | Dublin Bus |
Type | Distance | Stop | Route | Destination | Provider | ||||||
|---|---|---|---|---|---|---|---|---|---|---|---|
| Type | Bus | Distance | 130m | Stop | Armagh Road East | Route | 83 | Destination | Harristown | Provider | Dublin Bus |
| Type | Bus | Distance | 130m | Stop | Armagh Road East | Route | 83a | Destination | Charlestown | Provider | Dublin Bus |
| Type | Bus | Distance | 130m | Stop | Armagh Road East | Route | 83a | Destination | Harristown | Provider | Dublin Bus |
| Type | Bus | Distance | 130m | Stop | Clonmacnoise Road | Route | 74 | Destination | Eden Quay | Provider | Dublin Bus |
| Type | Bus | Distance | 160m | Stop | Armagh Road East | Route | 74 | Destination | Eden Quay | Provider | Dublin Bus |
| Type | Bus | Distance | 160m | Stop | Armagh Road East | Route | 83 | Destination | Kimmage | Provider | Dublin Bus |
| Type | Bus | Distance | 160m | Stop | Armagh Road East | Route | 83a | Destination | Kimmage | Provider | Dublin Bus |
Your Mortgage and Insurance Tools
Check off the steps to purchase your new home
Use our Buying Checklist to guide you through the whole home-buying journey.
Budget calculator
Calculate how much you can borrow and what you'll need to save
BER Details
BER No: 106446248
Energy Performance Indicator: 209.98 kWh/m2/yr
Statistics
- 07/12/2025Entered
- 6,224Property Views
- 10,145
Potential views if upgraded to a Daft Advantage Ad
Learn How
Similar properties
€395,000
Apartment 31, Newmarket Hall, Christchurch, Dublin 8, D08EH583 Bed · 2 Bath · Apartment€395,000
5 Walkinstown Park, Walkinstown, Dublin 123 Bed · 1 Bath · Terrace€395,000
6 Brandon Road, Drimnagh, Dublin 123 Bed · 2 Bath · Terrace€395,000
48 Donard Road, Drimnagh, Dublin 12, D12DX023 Bed · 2 Bath · End of Terrace
€395,000
119 Mangerton Road, Drimnagh, Dublin 12, D12E7723 Bed · 1 Bath · Terrace€395,000
31 Newmarket Hall, Newmarket, Dublin 8, D08EH583 Bed · 2 Bath · Apartment€395,000
86 Lissadel Drive, Drimnagh, Dublin 12, D12VY293 Bed · 1 Bath · Terrace€398,500
3 Dromard Road, Drimnagh, Dublin 12, D12WY903 Bed · 1 Bath · Terrace€399,950
175 Benmadigan Road, Drimnagh, Drimnagh, Dublin 12, D12TF213 Bed · 1 Bath · End of Terrace€399,950
79 Mourne Road, Drimnagh, Drimnagh, Dublin 12, D12T6C93 Bed · 1 Bath · End of Terrace€399,950
184 Brandon Road, Drimnagh, Dublin 12, D12KC603 Bed · 2 Bath · Terrace€424,950
81 Carrow Road, Dublin 12, Drimnagh, Dublin 12, D12XT103 Bed · 2 Bath · Semi-D
Daft ID: 16163724

