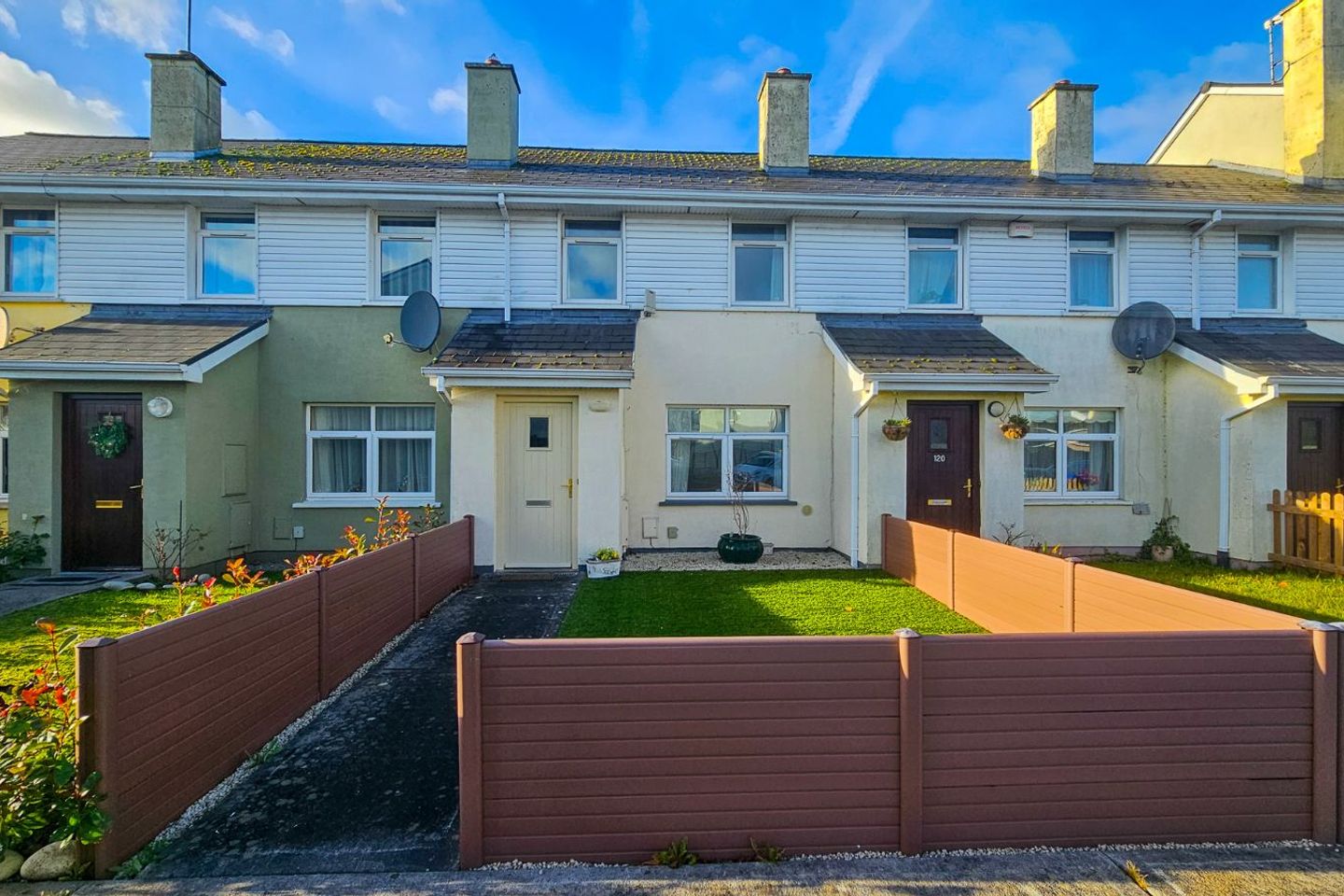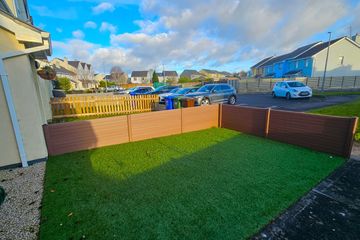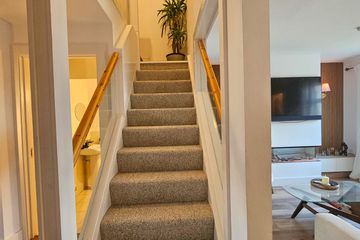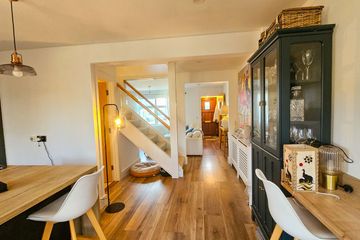



119 River Village, Monksland, Athlone, Co. Roscommon, N37T9H3
€287,500
- Price per m²:€3,639
- Estimated Stamp Duty:€2,875
- Selling Type:By Private Treaty
- BER No:111944617
- Energy Performance:152.71 kWh/m2/yr
About this property
Highlights
- Double glazed PVC windows & Gas fired central heating
- kitchen/Living room offers the beauty of a real fire with the simplicity of electric offering an ultimate focal point with eye-catching individual fir
- Modern stylish Kitchen with breakfast counter/integrated compactor bin
- Large, decked patio to the rear of the property, featured insulated outdoor cabin with potential, ideal for office space, games room or other
- Double doors leading to the lawned low maintenance back garden with artificial grass
Description
Oates Auctioneers present to you this fabulous 2-bed mid terrace property located in the popular area of River Village, Monksland, Athlone. The property has been fully renovated to a very high standard. It comprises 2 large bedrooms with fitted wardrobes, 2 modern stylish bathrooms, a spacious open plan living room/kitchen with the ultimate focal point of an eye-catching and individual fireplace offering the beauty of a real fire with the simplicity of electric. Double doors leading to the lawned low maintenance back garden with artificial grass, a large decked patio area (great for outdoor entertaining) to the rear of the property accessible through double doors from the living room, enhancing light to the property, also featuring a superb fully insulated garden cabin with electric stove and TV - with all sorts of possibilities for use, such as office space, games room or other. Low maintenance front garden, double glazed PVC windows and Gas fired central heating, offering comfort and warmth. Close to all amenities such as schools, supermarkets, shopping centres, restaurants, cafes and leisure facilities and public transport. Easy access to the M6 motorway, being the gateway between Galway and Dublin The auctioneer recommends early viewing Entrance Hall - 1.25m x 1.28m (4.10ft x 4.20ft) Laminate flooring Kitchen/Living - 8.72m x 4.66m (28.60ft x 15.30ft) Living room size: (15.2 ft x 10.8 foot) Kitchen size: (17.2 ft x 15 ft) Open plan with laminate flooring Unique Electric fire offering an ultimate focal point with an eye-catching and individual fireplace Chestnut & Oak units Washing machine, dryer and dishwasher Breakfast counter, with integrated compactor bin Double patio doors leading to covered decked patio Landing - 3.96m x 1.95m (13.00ft x 6.40ft) Carpeted Bathroom - 3.35m x 0.94m (11.00ft x 3.10ft) Laminate flooring Part-tiled wall 3-piece suite Double headed Power shower Large, heated towel rail Downstairs Bathroom -1.89m x 2.10m (6.20ft x 6.90ft) Tiled floor Part-tiled wall 2-piece suite Fitted shelving Bedroom 1 - 4.11m x 3.60m (13.50ft x 11.80ft) Fitted wardrobes Carpet flooring Radiator Bedroom 2 - 3.23m x 2.74m (10.60ft x 9.00ft) Fitted wardrobe Laminate flooring Radiator Outbuildings - 3.57m x 2.35m (11.70ft x 7.70ft) Fully insulated back garden retreat cabin with TV, ideal for use as a games room or an office for remote working Patio - 4.21m x 2.32m (13.80ft x 7.60ft) Covered patio to the rear of the property with timber decking, ideal for outdoor entertainment. Low maintenance lawned back garden with artificial grass to front and rear Hot-press - 1.95m x 0.91m (6.40ft x 3.00ft) Shelved hot-press for essential storage for the home
Standard features
The local area
The local area
Sold properties in this area
Stay informed with market trends
Local schools and transport

Learn more about what this area has to offer.
School Name | Distance | Pupils | |||
|---|---|---|---|---|---|
| School Name | Cloonakilla National School | Distance | 1.4km | Pupils | 398 |
| School Name | Summerhill National School | Distance | 1.5km | Pupils | 249 |
| School Name | Dean Kelly National School | Distance | 3.2km | Pupils | 93 |
School Name | Distance | Pupils | |||
|---|---|---|---|---|---|
| School Name | St. Peter's National School | Distance | 3.9km | Pupils | 129 |
| School Name | St Paul's National School | Distance | 3.9km | Pupils | 129 |
| School Name | Athlone Mixed National School | Distance | 4.3km | Pupils | 56 |
| School Name | St Marys National School | Distance | 4.5km | Pupils | 586 |
| School Name | Ballybay National School | Distance | 4.7km | Pupils | 215 |
| School Name | St. Hilda's Special School | Distance | 4.7km | Pupils | 58 |
| School Name | Ardkeenan National School | Distance | 5.0km | Pupils | 84 |
School Name | Distance | Pupils | |||
|---|---|---|---|---|---|
| School Name | Coláiste Chiaráin | Distance | 1.7km | Pupils | 958 |
| School Name | Marist College | Distance | 5.0km | Pupils | 608 |
| School Name | Our Lady's Bower | Distance | 5.3km | Pupils | 638 |
School Name | Distance | Pupils | |||
|---|---|---|---|---|---|
| School Name | Athlone Community College | Distance | 5.5km | Pupils | 1161 |
| School Name | Moate Community School | Distance | 18.5km | Pupils | 910 |
| School Name | Ardscoil Mhuire | Distance | 19.7km | Pupils | 481 |
| School Name | Garbally College | Distance | 19.7km | Pupils | 460 |
| School Name | Gallen Community School Ferbane | Distance | 20.5km | Pupils | 433 |
| School Name | Ballymahon Vocational School | Distance | 22.3km | Pupils | 420 |
| School Name | Mercy Secondary School | Distance | 22.5km | Pupils | 760 |
Type | Distance | Stop | Route | Destination | Provider | ||||||
|---|---|---|---|---|---|---|---|---|---|---|---|
| Type | Bus | Distance | 310m | Stop | River Village | Route | A2 | Destination | Bealnamulla | Provider | Bus Éireann |
| Type | Bus | Distance | 310m | Stop | River Village | Route | A1 | Destination | Bealnamulla | Provider | Bus Éireann |
| Type | Bus | Distance | 400m | Stop | Monksfield | Route | A1 | Destination | Athlone | Provider | Bus Éireann |
Type | Distance | Stop | Route | Destination | Provider | ||||||
|---|---|---|---|---|---|---|---|---|---|---|---|
| Type | Bus | Distance | 400m | Stop | Monksfield | Route | A2 | Destination | Athlone | Provider | Bus Éireann |
| Type | Bus | Distance | 450m | Stop | Monksfield | Route | A2 | Destination | Bealnamulla | Provider | Bus Éireann |
| Type | Bus | Distance | 450m | Stop | Monksfield | Route | A1 | Destination | Bealnamulla | Provider | Bus Éireann |
| Type | Bus | Distance | 720m | Stop | Millcross Road | Route | A2 | Destination | Bealnamulla | Provider | Bus Éireann |
| Type | Bus | Distance | 720m | Stop | Millcross Road | Route | A1 | Destination | Bealnamulla | Provider | Bus Éireann |
| Type | Bus | Distance | 780m | Stop | Millcross Road | Route | A1 | Destination | Athlone | Provider | Bus Éireann |
| Type | Bus | Distance | 780m | Stop | Millcross Road | Route | A2 | Destination | Athlone | Provider | Bus Éireann |
Your Mortgage and Insurance Tools
Check off the steps to purchase your new home
Use our Buying Checklist to guide you through the whole home-buying journey.
Budget calculator
Calculate how much you can borrow and what you'll need to save
A closer look
BER Details
BER No: 111944617
Energy Performance Indicator: 152.71 kWh/m2/yr
Ad performance
- 2,712Property Views
- 4,421
Potential views if upgraded to a Daft Advantage Ad
Learn How
Similar properties
€265,000
103 Slí An Choiste, Monksland, Athlone, Co. Roscommon, N37T0V13 Bed · 2 Bath · Terrace€275,000
Alcantra, Old Galway Road, Baylough, Athlone, Co. Westmeath, N37X9V93 Bed · 2 Bath · Detached€275,000
23 Jolly Mariner, Athlone, Athlone, Co. Westmeath, N37NF703 Bed · 3 Bath · Apartment€285,000
Esker Glenn, Dublin Road, Athlone, Co. Westmeath, N37VY563 Bed · 4 Bath · Townhouse
€290,000
5 Kilmacuagh Avenue, Athlone, Athlone, Co. Westmeath, N37X9F73 Bed · 1 Bath · Semi-D€295,000
Apartment 44, Silver Quay, Northgate Street, Athlone, Co. Westmeath, N37F6782 Bed · 1 Bath · Apartment€295,000
38 Valley Court, Dublin Road, Athlone, Co. Westmeath, N37R5P63 Bed · 3 Bath · Semi-D€295,000
The Gailey (House Type E), Esker, Esker, Cornamaddy, Athlone, Co. Westmeath2 Bed · 3 Bath · Terrace€299,000
4 Corran Riada, Monksland, Athlone, Co. Roscommon, N37R6N33 Bed · 3 Bath · End of Terrace€300,000
46 The Glen, Coosan Road, Athlone, Co. Westmeath, N37H2R44 Bed · 4 Bath · Semi-D€320,000
38a Valley Court, Dublin Road, Athlone, Co. Westmeath, N37T9N13 Bed · 4 Bath · Detached€330,000
29 Mount William Court, Monksland, Athlone, Co. Roscommon, N37Y9C43 Bed · 3 Bath · End of Terrace
Daft ID: 16441293

