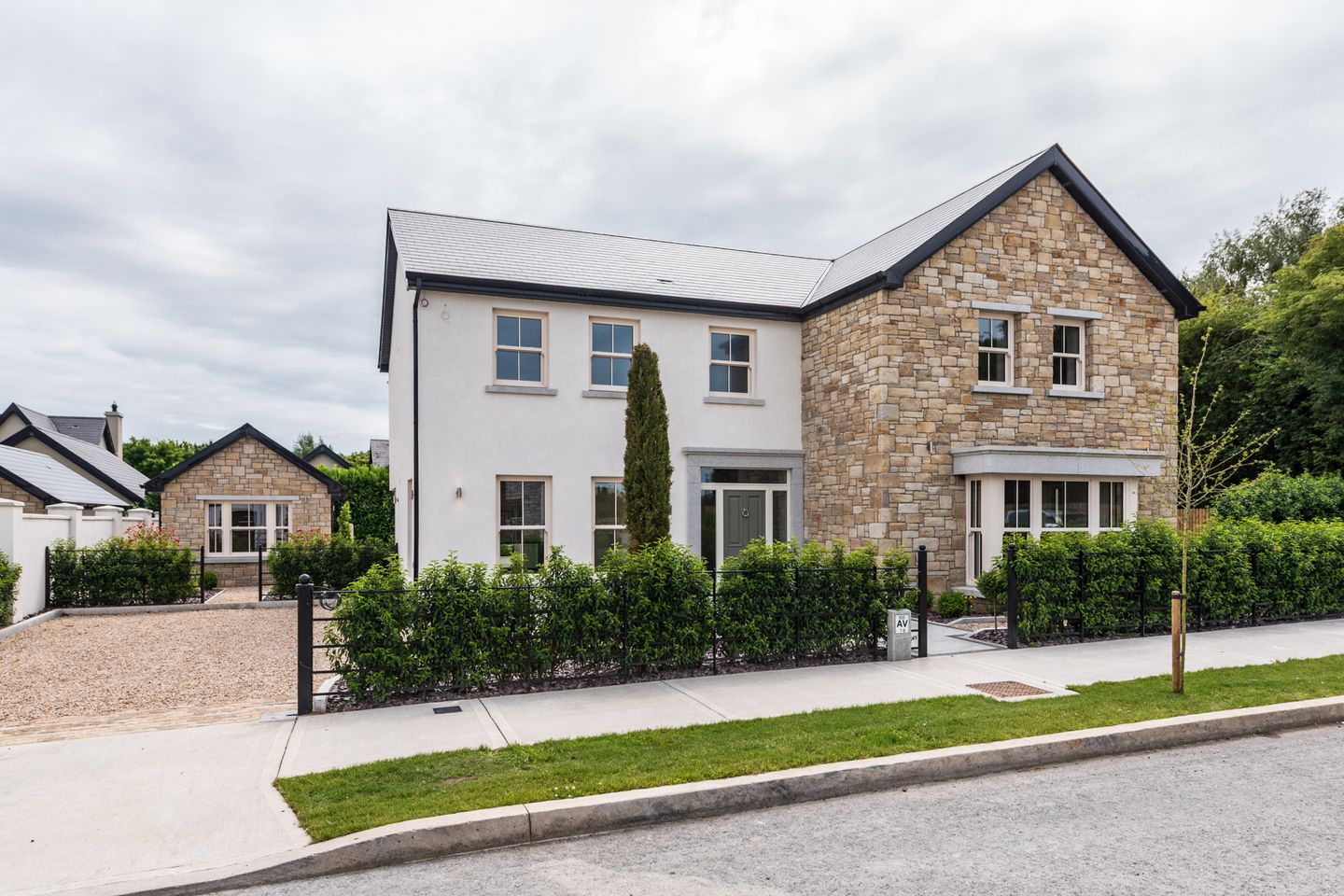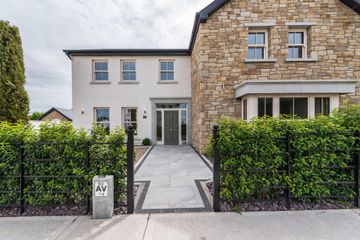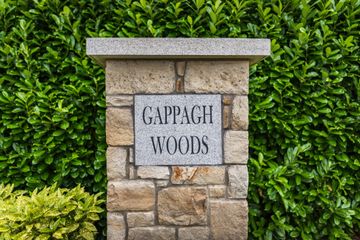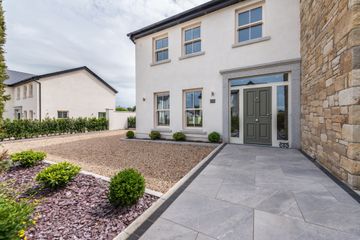



12 Gappagh Woods, Clane, Co. Kildare, W91F4WT
€1,100,000
- Price per m²:€4,742
- Estimated Stamp Duty:€12,000
- Selling Type:By Private Treaty
- BER No:118544600
- Energy Performance:27.59 kWh/m2/yr
About this property
Highlights
- Air to Water,
- Under floor heating
- PVC triple-glazed windows
- Wired for alarm and CCTV
- Doors with chrome handles, Chrome electric sockets
Description
***Please register on www.mysherryfitz.ie to bid on this property*** Sherry FitzGerald Brady O'Flaherty are delighted to bring to the market this stunning, brand new five bedroom, four bathroom detached residence extending to approx 232 sq m / 2,496 sq ft with home office / den on a wonderful, professionally landscaped end site within an exclusive development in a delightful setting close to Clane village. This fabulous home has been finished to an exceptionally high standard with a host of eye catching features. Every square foot of the home has been carefully considered to ensure it is a truly unique and quite special family home arranged over two floors. It has five generous bedrooms, four bathrooms, a large reception room, a generous kitchen / dining area with snug off and a utility. The finish throughout is impressive with many special features sure to catch the eye, the property feels spacious, bright and airy throughout, with wide hallways, high ceilings and sash windows adding to its undoubted appeal. As you enter the property along a coloured stone driveway, this beautiful two storey residence instantly impresses. On entering the residence you are greeted with a bright hallway, off to the right is the main reception room, to the left is the kitchen / dining and snug area, the bright kitchen/dining area has a magnificent bespoke fitted kitchen that has plenty of storage, is fitted with high spec appliances and finished with quartz countertops, island breakfast bar and tiled flooring, the utility room is just off to the right. There is also a guest bedroom and shower room on the ground floor. Leading from the kitchen / dining room is the professionally landscaped and brilliantly designed garden with patio space, manicured lawns, raised beds, trees and shrubs and detached home office / den. The first floor has four bedrooms, the master / family bathroom is fully tiled and boasts a bath and a separate shower. This is a truly special and unique home that has been finished to a high standard. The architect has created a visionary home that is sure to impress even the most discerning purchaser. As well as looking stunning throughout, the property is a practical family home with well - sized bedrooms, numerous bathrooms, plenty of living space and good storage. Gappagh Woods is ideally situated in a tranquil setting away from all the hustle and bustle yet within a short stroll of Clane village and all the amenities one could wish for. Facilities including excellent shops, schools (primary & secondary), church, pubs, cafe's, restaurants, leisure centre and a wide range of sports and recreational amenities are readily available. Dublin city and its surrounding areas are easily accessible via a frequent daily bus service, rail links from Sallins and Maynooth combined with easy access to the M4 and M7 motorways. Viewing of this beautiful home is highly recommended.
The local area
The local area
Sold properties in this area
Stay informed with market trends
Local schools and transport

Learn more about what this area has to offer.
School Name | Distance | Pupils | |||
|---|---|---|---|---|---|
| School Name | Clane Boys National School | Distance | 1.1km | Pupils | 474 |
| School Name | Scoil Bhríde Clane | Distance | 1.1km | Pupils | 490 |
| School Name | Hewetson National School | Distance | 2.3km | Pupils | 87 |
School Name | Distance | Pupils | |||
|---|---|---|---|---|---|
| School Name | Prosperous National School | Distance | 3.6km | Pupils | 504 |
| School Name | Rathcoffey National School | Distance | 4.0km | Pupils | 217 |
| School Name | Staplestown National School | Distance | 5.5km | Pupils | 104 |
| School Name | Straffan National School | Distance | 6.1km | Pupils | 408 |
| School Name | St Laurences National School | Distance | 6.3km | Pupils | 652 |
| School Name | Caragh National School | Distance | 7.3km | Pupils | 457 |
| School Name | Coill Dubh National School | Distance | 8.0km | Pupils | 178 |
School Name | Distance | Pupils | |||
|---|---|---|---|---|---|
| School Name | Scoil Mhuire Community School | Distance | 900m | Pupils | 1183 |
| School Name | Clongowes Wood College | Distance | 1.6km | Pupils | 433 |
| School Name | St Farnan's Post Primary School | Distance | 3.7km | Pupils | 635 |
School Name | Distance | Pupils | |||
|---|---|---|---|---|---|
| School Name | Coláiste Naomh Mhuire | Distance | 9.3km | Pupils | 1084 |
| School Name | Gael-choláiste Chill Dara | Distance | 9.6km | Pupils | 402 |
| School Name | Naas Cbs | Distance | 9.7km | Pupils | 1016 |
| School Name | St Wolstans Community School | Distance | 9.9km | Pupils | 820 |
| School Name | Naas Community College | Distance | 10.9km | Pupils | 907 |
| School Name | Scoil Dara | Distance | 11.6km | Pupils | 861 |
| School Name | Maynooth Post Primary School | Distance | 11.7km | Pupils | 1018 |
Type | Distance | Stop | Route | Destination | Provider | ||||||
|---|---|---|---|---|---|---|---|---|---|---|---|
| Type | Bus | Distance | 650m | Stop | Aughamore | Route | 139 | Destination | Tu Dublin | Provider | J.j Kavanagh & Sons |
| Type | Bus | Distance | 650m | Stop | Aughamore | Route | 139 | Destination | Naas Hospital | Provider | J.j Kavanagh & Sons |
| Type | Bus | Distance | 890m | Stop | Hillview Heights | Route | 139 | Destination | Naas Hospital | Provider | J.j Kavanagh & Sons |
Type | Distance | Stop | Route | Destination | Provider | ||||||
|---|---|---|---|---|---|---|---|---|---|---|---|
| Type | Bus | Distance | 940m | Stop | Hillview Heights | Route | 139 | Destination | Tu Dublin | Provider | J.j Kavanagh & Sons |
| Type | Bus | Distance | 1.1km | Stop | Clane Hospital | Route | 120x | Destination | Dublin | Provider | Go-ahead Ireland |
| Type | Bus | Distance | 1.1km | Stop | Clane Hospital | Route | 120a | Destination | Ucd Belfield | Provider | Go-ahead Ireland |
| Type | Bus | Distance | 1.1km | Stop | Clane Hospital | Route | 120 | Destination | Dublin | Provider | Go-ahead Ireland |
| Type | Bus | Distance | 1.1km | Stop | Clane Hospital | Route | 120f | Destination | Dublin | Provider | Go-ahead Ireland |
| Type | Bus | Distance | 1.1km | Stop | Clane Hospital | Route | 120e | Destination | Dublin | Provider | Go-ahead Ireland |
| Type | Bus | Distance | 1.1km | Stop | Clane Hospital | Route | 120a | Destination | Dublin | Provider | Go-ahead Ireland |
Your Mortgage and Insurance Tools
Check off the steps to purchase your new home
Use our Buying Checklist to guide you through the whole home-buying journey.
Budget calculator
Calculate how much you can borrow and what you'll need to save
BER Details
BER No: 118544600
Energy Performance Indicator: 27.59 kWh/m2/yr
Statistics
- 07/12/2025Entered
- 5,500Property Views
- 8,965
Potential views if upgraded to a Daft Advantage Ad
Learn How
Daft ID: 16221542

