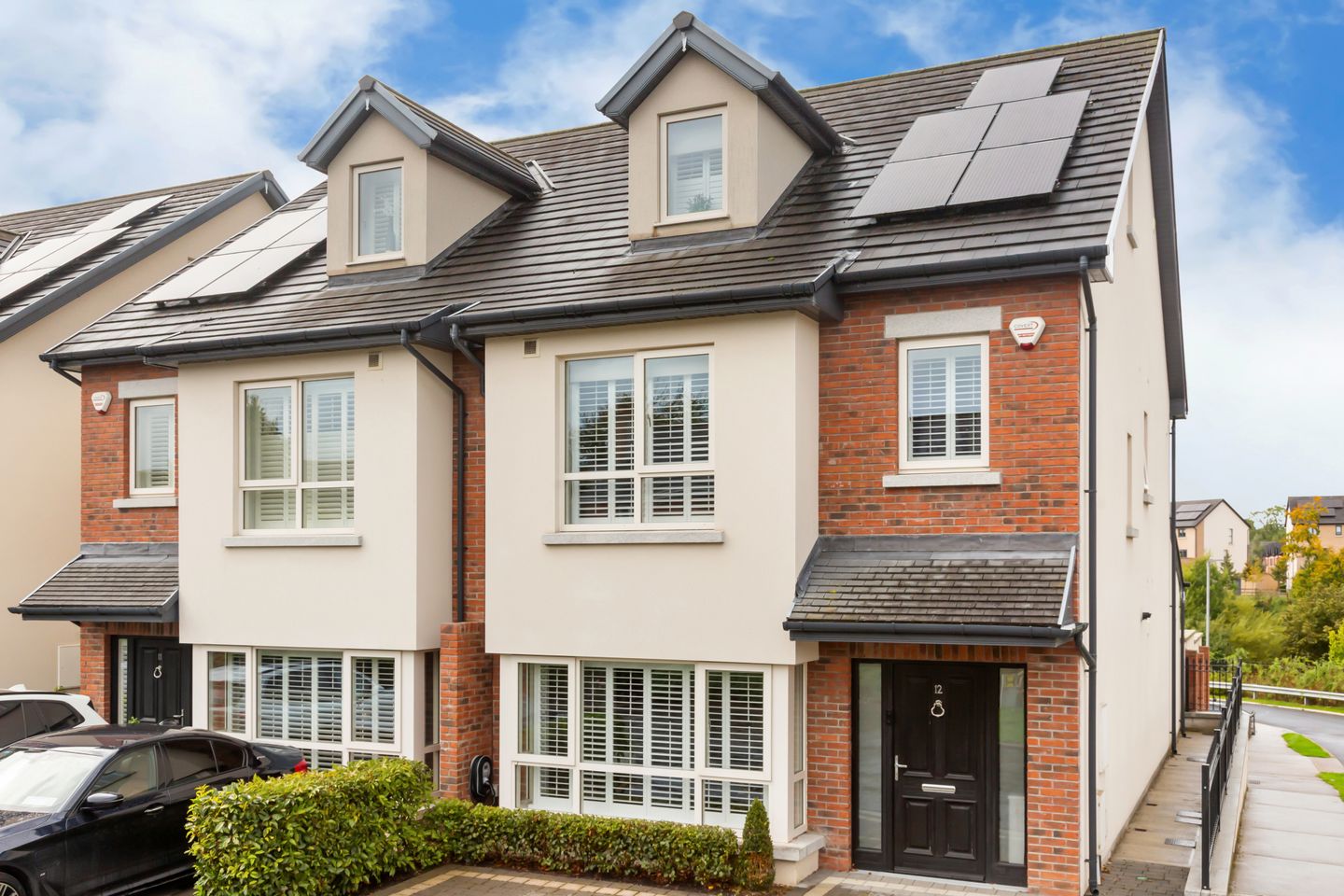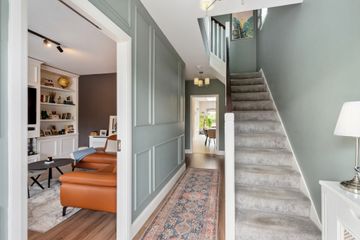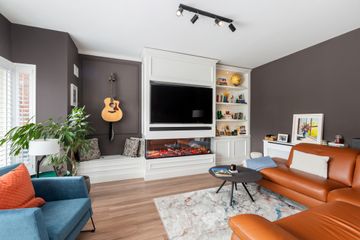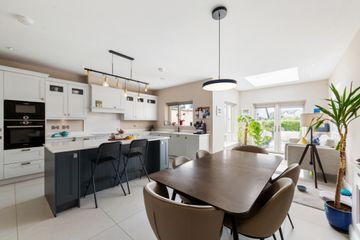



12 Lyreen Lodge, Maynooth, Co. Kildare, W23N2PK
€750,000
- Price per m²:€4,411
- Estimated Stamp Duty:€7,500
- Selling Type:By Private Treaty
- BER No:113301378
- Energy Performance:46.87 kWh/m2/yr
About this property
Highlights
- Magnificent 4 bedroom energy efficient home
- Highly desirable location, close to Maynooth town centre
- Delightful Westerly aspect
- Built in 2020
- Bright, elegantly proportioned accommodation
Description
***To bid on this property, please register at www.sherryfitz.ie*** Sherry FitzGerald Brady O’Flaherty are thrilled to present to the market this most breath-taking contemporary home. No. 12 Lyreen Lodge, exuding character, style & quality of finish throughout. Rarely does a home of this calibre come to the market in what can only be described as the perfect location, on the very doorstep of the vibrant University town of Maynooth. Occupying a handsome end position within this exclusive development and enjoying a delightful, sunny westerly aspect. Extending to a vast approx. 170 sq.m / 1,830 sq.ft, the property promises luxury at every turn. 'A' rated for energy efficiency, this home is designed for modern family living, offering bright, free-flowing accommodation across three levels. The ground floor boasts an inviting entrance hall, a stunning open-plan kitchen/dining/family area with feature island and double doors to the rear garden, a separate living room, utility, and guest WC. On the first floor, there are three superb bedrooms, including a magnificent master suite with walk-in wardrobe and a beautifully appointed en-suite, together with a luxurious family bathroom. The second floor offers a further exceptionally spacious double bedroom with its own en-suite, along with a large office/study – ideal for remote working or quiet retreat. Outside, the landscaped rear garden enjoys a sunny Westerly orientation – perfect for al fresco dining and relaxation, while to the front there is cobble lock off-street parking. Lyreen Lodge is a small exclusive development of just 34 homes, ideally situated within 500 meters of Main Street, Maynooth with a wealth of amenities and services on your doorstep. Nearby Carton Avenue offers access to the magnificent grounds of Carton House & Demesne. Maynooth University and Rail station are also both within easy walking distance. Maynooth itself has experienced tremendous growth in recent years both in terms of residential and commercial development is now one of the premier residential locations on the western side of the capital. This wonderful home, is truly a rare offering in a highly sought-after setting, combining striking design with unrivalled convenience and must be viewed to be truly apricated, All enquiries welcome! Entrance Hall 5.84m x 2.38m. With bespoke wall paneling & quality timber flooring. Understairs storage off same. WC 1.46m x 1.51m. With quality tiled flooring & sanitaryware throughout. Living Room 4.96m x 3.95m. With wood effect wall mounted electric fireplace. Extensive high quality joinery & cabinetry throughout. Oak timber flooring. Feature bay window complete with window shutters. Kitchen / Dining 7.35m x 5.93m. Versatile space with tiled flooring. Stunning modern contemporary fitted kitchen with marble work surfaces & large breakfast counter island. Large velux window. Recessed lighting. French doors leading to rear garden. Utility Room 4.96m x 1.85m. With quality fitted units & sink, plumbed for washer / dryer. First Floor Bedroom 1 4.96m x 3.45m. Large double bedroom quality timber flooring and bespoke wall paneling. Large walk-in wardrobe with extensive shelving & wardrobe space. En-Suite 1.46m x 2.90m. Fully tiled with large shower enclosure, toilet & stylish wall hung sink. Bedroom 2 4.85m x 2.90m. Large double bedroom with quality timber flooring and extensive fitted wardrobes. Bedroom 3 3.00m x 2.93m. With quality timber flooring and fitted wardrobes. Bathroom 2.44m x 1.83m. With extenive quality tiling & sanitaryware. With shower over bath, toilet & wall-hung sink. Second Floor Bedroom 4 7.59m x 3.95m. Expansive attic bedroom with timber flooring, extensive fitted wardrobes & storage in eves. Featuring two Velux windows and front window with shutters. En-Suite 2.50m x 1.12m. Tiled flooring. With shower enclosure, toilet & whb. Study 2.34m x 1.89m. With timber flooring & Velux window. Outside Cobblelock parking space to front. Gated side entrance. Rear garden beautifully designed with stunning raised flower beds and a plethora of attractive foliage. A large professionally designed patio terrace is enhanced by the delightful Westerly aspect. Steel garden shed to rear.
The local area
The local area
Sold properties in this area
Stay informed with market trends
Local schools and transport

Learn more about what this area has to offer.
School Name | Distance | Pupils | |||
|---|---|---|---|---|---|
| School Name | Presentation Girls Primary School | Distance | 190m | Pupils | 633 |
| School Name | Maynooth Boys National School | Distance | 420m | Pupils | 613 |
| School Name | Gaelscoil Ruairí | Distance | 1.6km | Pupils | 145 |
School Name | Distance | Pupils | |||
|---|---|---|---|---|---|
| School Name | Gaelscoil Ui Fhiaich | Distance | 1.6km | Pupils | 458 |
| School Name | Maynooth Educate Together National School | Distance | 1.7km | Pupils | 412 |
| School Name | Stepping Stones Special School | Distance | 4.0km | Pupils | 42 |
| School Name | Kilcloon National School | Distance | 4.6km | Pupils | 229 |
| School Name | Aghards National School | Distance | 4.8km | Pupils | 665 |
| School Name | Leixlip Etns | Distance | 5.2km | Pupils | 179 |
| School Name | Scoil Na Mainistreach | Distance | 5.5km | Pupils | 460 |
School Name | Distance | Pupils | |||
|---|---|---|---|---|---|
| School Name | Maynooth Community College | Distance | 430m | Pupils | 962 |
| School Name | Gaelcholáiste Mhaigh Nuad | Distance | 440m | Pupils | 129 |
| School Name | Maynooth Post Primary School | Distance | 480m | Pupils | 1018 |
School Name | Distance | Pupils | |||
|---|---|---|---|---|---|
| School Name | Celbridge Community School | Distance | 3.9km | Pupils | 714 |
| School Name | Salesian College | Distance | 3.9km | Pupils | 842 |
| School Name | Scoil Dara | Distance | 5.8km | Pupils | 861 |
| School Name | St Wolstans Community School | Distance | 5.9km | Pupils | 820 |
| School Name | Confey Community College | Distance | 6.2km | Pupils | 911 |
| School Name | Coláiste Chiaráin | Distance | 6.4km | Pupils | 638 |
| School Name | St. Peter's College | Distance | 8.8km | Pupils | 1227 |
Type | Distance | Stop | Route | Destination | Provider | ||||||
|---|---|---|---|---|---|---|---|---|---|---|---|
| Type | Bus | Distance | 300m | Stop | Maynooth | Route | C3 | Destination | Ringsend Road | Provider | Dublin Bus |
| Type | Bus | Distance | 300m | Stop | Maynooth | Route | 139 | Destination | Tu Dublin | Provider | J.j Kavanagh & Sons |
| Type | Bus | Distance | 300m | Stop | Maynooth | Route | X25 | Destination | Ucd Belfield | Provider | Dublin Bus |
Type | Distance | Stop | Route | Destination | Provider | ||||||
|---|---|---|---|---|---|---|---|---|---|---|---|
| Type | Bus | Distance | 300m | Stop | Maynooth | Route | X26 | Destination | Ucd Belfield | Provider | Dublin Bus |
| Type | Bus | Distance | 300m | Stop | Maynooth | Route | C5 | Destination | Ringsend Road | Provider | Dublin Bus |
| Type | Bus | Distance | 330m | Stop | Maynooth | Route | C5 | Destination | Maynooth | Provider | Dublin Bus |
| Type | Bus | Distance | 330m | Stop | Maynooth | Route | X25 | Destination | Maynooth | Provider | Dublin Bus |
| Type | Bus | Distance | 330m | Stop | Maynooth | Route | 139 | Destination | Naas Hospital | Provider | J.j Kavanagh & Sons |
| Type | Bus | Distance | 330m | Stop | Maynooth | Route | C3 | Destination | Maynooth | Provider | Dublin Bus |
| Type | Bus | Distance | 360m | Stop | Maynooth Sc | Route | X25 | Destination | Maynooth | Provider | Dublin Bus |
Your Mortgage and Insurance Tools
Check off the steps to purchase your new home
Use our Buying Checklist to guide you through the whole home-buying journey.
Budget calculator
Calculate how much you can borrow and what you'll need to save
BER Details
BER No: 113301378
Energy Performance Indicator: 46.87 kWh/m2/yr
Ad performance
- Date listed13/10/2025
- Views5,584
- Potential views if upgraded to an Advantage Ad9,102
Daft ID: 16097752

