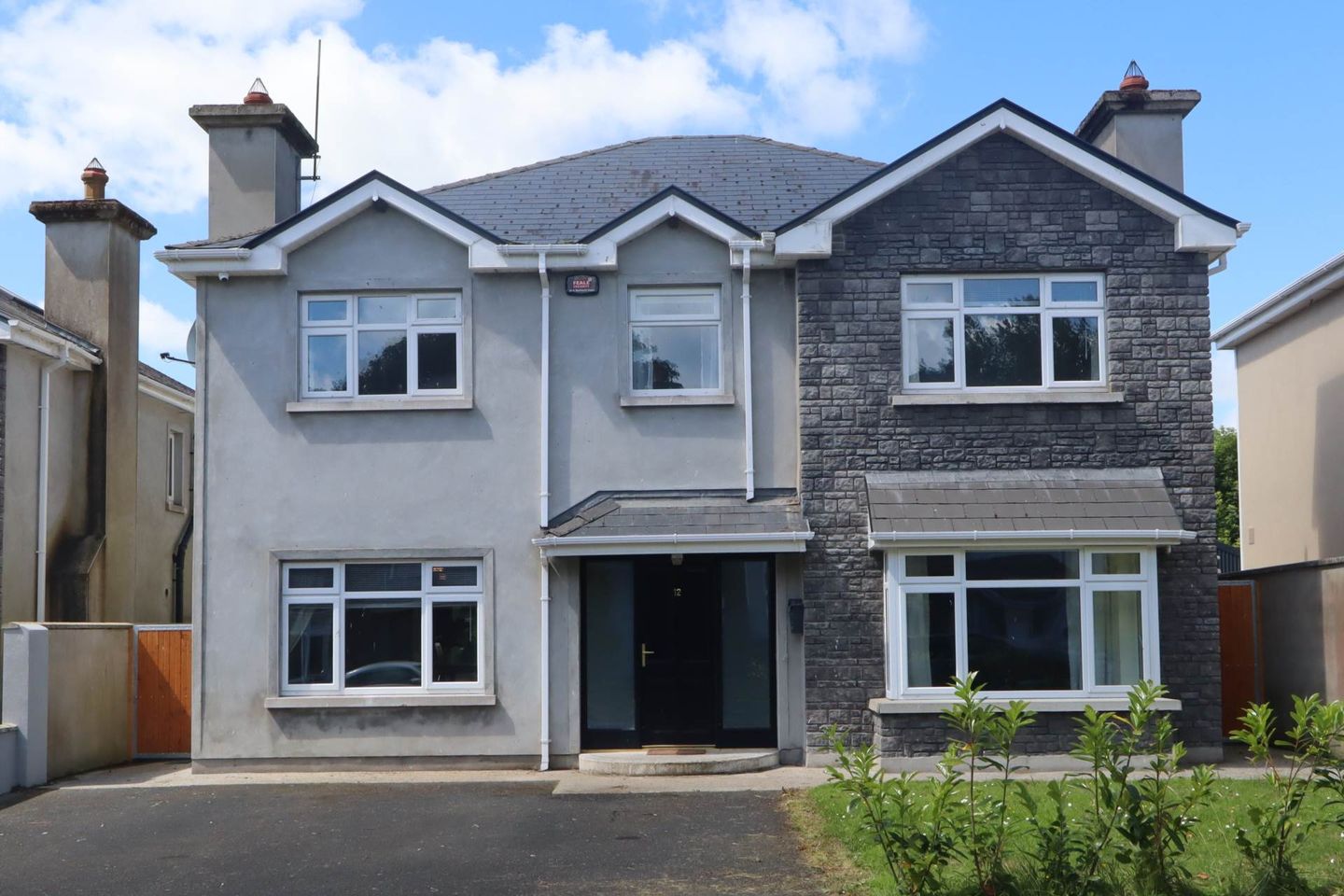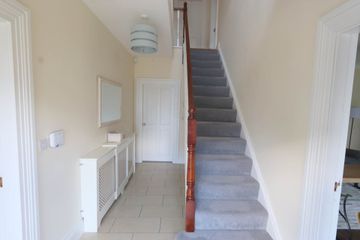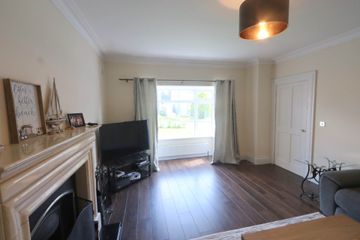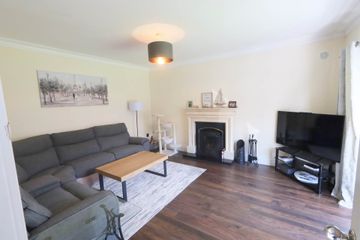



12 The Hawthorns, Ballyagran, Kilmallock, Co. Limerick, V35KW99
€275,000
- Estimated Stamp Duty:€2,750
- Selling Type:By Private Treaty
- BER No:116102740
- Energy Performance:141.35 kWh/m2/yr
About this property
Highlights
- Oil Fired Central Heating & DG UPVC Windows.
- Mains Water & Sewerage
- Water Softener & Filtration System.
- B3 BER
- Camera & Monitored Alarm Installed.
Description
GVM Auctioneers are pleased to offer this modern four-bedroom detached family home. This impressive home is well presented and can be found in turnkey condition. Located in a quite, child friendly cul de sac and safe neighbourhood within the ever popular village of Ballyagran and all it's amenities. It offers extremely comfortable and spacious well laid out accommodation extending to C. 185 Sq. Mts comprising of; entrance hall, sittingroom, livingroom, kitchen/dining, utility and guest toilet. There are four bedrooms on the first floor (one ensuite) together with main bathroom. Outside there is an open plan lawn to the front and a walled lawn to the rear. Situated just ten minutes from both Charleville and Kilmallock and only twenty-five minutes' drive from Limerick City. This property is the ideal forever family home. Early viewing of this property comes highly recommended by GVM Auctioneers sole selling agents. Contact Richard Ryan on 087 8067772 Accommodation Entrance Hall - 14'6" (4.42m) x 7'0" (2.13m) With tiled floor. Sitting Room - 15'10" (4.83m) x 13'6" (4.11m) With laminated wooden floor, feature marble fireplace, bay window and ornate coving. Living Room - 14'4" (4.37m) x 12'0" (3.66m) With laminated wooden floor abd solid fuel stove. Kitchen/Dining - 24'9" (7.54m) x 14'3" (4.34m) With laminated wooden floor & fitted units. Patio door leading to rear patio. Utility - 8'4" (2.54m) x 8'0" (2.44m) With tiled floor & plumbed for washing machine. Guest Toilet - 8'0" (2.44m) x 5'6" (1.68m) With tiled floor, toilet & wash hand basin. Upstairs Bedroom No. 1 - 13'6" (4.11m) x 12'9" (3.89m) Master bedroom with built in wardrobe & solid wooden floor. Ensuite - 10'2" (3.1m) x 2'10" (0.86m) With tiled floor, shower, toilet and wash hand basin. Bedroom No 2 - 12'3" (3.73m) x 12'0" (3.66m) With Solid wooden floor. Bedroom No 3 - 16'4" (4.98m) x 11'4" (3.45m) With Solid wooden floor. Main Bathroom - 9'0" (2.74m) x 7'7" (2.31m) With bath, separate shower cubicle with electric shower, toilet and wash hand basin. Bedroom No 4 - 14'0" (4.27m) x 13'6" (4.11m) With built in wardrobe & laminated wooden floor. Note: Please note we have not tested any apparatus, fixtures, fittings, or services. Interested parties must undertake their own investigation into the working order of these items. All measurements are approximate and photographs provided for guidance only. Property Reference :GVMA10000142 DIRECTIONS: Coming from Charleville, The Hawthorns is on the right hand side as you enter Ballyagran, proceed into development No. 12 is on the left hand side. GPS Co-ordinates; 52.402877, -8.781279 or alternatively use Eircode: V35 KW99.
The local area
The local area
Sold properties in this area
Stay informed with market trends
Local schools and transport
Learn more about what this area has to offer.
School Name | Distance | Pupils | |||
|---|---|---|---|---|---|
| School Name | Ballyagran National School | Distance | 300m | Pupils | 106 |
| School Name | Granagh National School | Distance | 6.4km | Pupils | 72 |
| School Name | Shandrum National School | Distance | 6.4km | Pupils | 147 |
School Name | Distance | Pupils | |||
|---|---|---|---|---|---|
| School Name | Feenagh National School | Distance | 6.5km | Pupils | 80 |
| School Name | Scoil Naomh Aine Girls Senior School | Distance | 8.4km | Pupils | 196 |
| School Name | St Joseph's Infant School | Distance | 8.4km | Pupils | 213 |
| School Name | Scoil Mhuire Milford | Distance | 8.6km | Pupils | 75 |
| School Name | Charleville Cbs Primary | Distance | 8.7km | Pupils | 223 |
| School Name | Holy Family Special School | Distance | 8.8km | Pupils | 85 |
| School Name | St Patrick's National School | Distance | 9.2km | Pupils | 170 |
School Name | Distance | Pupils | |||
|---|---|---|---|---|---|
| School Name | St. Mary's Secondary School | Distance | 8.3km | Pupils | 302 |
| School Name | C.b.s. Charleville | Distance | 8.8km | Pupils | 302 |
| School Name | Hazelwood College | Distance | 10.6km | Pupils | 563 |
School Name | Distance | Pupils | |||
|---|---|---|---|---|---|
| School Name | Coláiste Iósaef | Distance | 13.8km | Pupils | 508 |
| School Name | Colaiste Chiarain | Distance | 13.9km | Pupils | 783 |
| School Name | Colaiste Na Trocaire (mercy Community College) | Distance | 16.6km | Pupils | 533 |
| School Name | Desmond College | Distance | 19.3km | Pupils | 515 |
| School Name | Scoil Mhuire & Íde | Distance | 19.5km | Pupils | 771 |
| School Name | Colaiste Pobail Naomh Mhuire | Distance | 20.6km | Pupils | 580 |
| School Name | Scoil Pól | Distance | 21.5km | Pupils | 721 |
Type | Distance | Stop | Route | Destination | Provider | ||||||
|---|---|---|---|---|---|---|---|---|---|---|---|
| Type | Bus | Distance | 6.6km | Stop | Newtownshandrum | Route | 521 | Destination | Newcastle West | Provider | Tfi Local Link Limerick Clare |
| Type | Bus | Distance | 6.6km | Stop | Newtownshandrum | Route | 522 | Destination | Charleville | Provider | Tfi Local Link Cork |
| Type | Bus | Distance | 6.6km | Stop | Newtownshandrum | Route | 521 | Destination | Charleville | Provider | Tfi Local Link Limerick Clare |
Type | Distance | Stop | Route | Destination | Provider | ||||||
|---|---|---|---|---|---|---|---|---|---|---|---|
| Type | Bus | Distance | 6.6km | Stop | Newtownshandrum | Route | 522 | Destination | Mallow | Provider | Tfi Local Link Cork |
| Type | Bus | Distance | 6.7km | Stop | Feenagh | Route | 521 | Destination | Charleville | Provider | Tfi Local Link Limerick Clare |
| Type | Bus | Distance | 6.7km | Stop | Feenagh | Route | 521 | Destination | Newcastle West | Provider | Tfi Local Link Limerick Clare |
| Type | Bus | Distance | 6.7km | Stop | O'Rourke's Cross | Route | 320 | Destination | Limerick Bus Station | Provider | Bus Éireann |
| Type | Bus | Distance | 6.7km | Stop | O'Rourke's Cross | Route | 51 | Destination | Galway | Provider | Bus Éireann |
| Type | Bus | Distance | 6.7km | Stop | O'Rourke's Cross | Route | 51 | Destination | Limerick Bus Station | Provider | Bus Éireann |
| Type | Bus | Distance | 6.7km | Stop | O'Rourke's Cross | Route | 320 | Destination | Charleville | Provider | Bus Éireann |
Your Mortgage and Insurance Tools
Check off the steps to purchase your new home
Use our Buying Checklist to guide you through the whole home-buying journey.
Budget calculator
Calculate how much you can borrow and what you'll need to save
BER Details
BER No: 116102740
Energy Performance Indicator: 141.35 kWh/m2/yr
Statistics
- 07/10/2025Entered
- 13Property Views
Similar properties
€255,000
Main Street, Bruree, Bruree, Co. Limerick, V35ET634 Bed · 2 Bath · Semi-D€275,000
Cahernagh Lodge, Deebert, Kilmallock, Co. Limerick, V35NF434 Bed · 1 Bath · Detached€285,000
70 Orchard Heights, Charleville, Co. Cork, P56A5604 Bed · 3 Bath · Semi-D€289,000
Gortroe, Castletown, Kilmallock, Co Limerick, V35V3205 Bed · 2 Bath · Detached
€290,000
8 The Crescent, Oakfield, Charleville, Charleville, Co. Cork, P56T2584 Bed · 2 Bath · Semi-D€325,000
Railway Road, Kilmallock, Co. Limerick, V35V5905 Bed · 3 Bath · Detached€345,000
Ballinlyna Upper, Kilfinane, Ballyorgan, Co. Limerick, V35P6604 Bed · 4 Bath · Detached€349,000
Rathgoggin South, Charleville, Co. Cork, P56E2674 Bed · 2 Bath · Bungalow€350,000
Ballyroe Upper, Kilfinane, Kilfinane, Co. Limerick, V35W2484 Bed · 3 Bath · Detached€350,000
Castle Street, Kilfinane, Kilfinane, Co. Limerick, V35Y4467 Bed · 3 Bath · Detached€365,000
Deerpark, Charleville, Co. Cork, P56Y9386 Bed · 1 Bath · Detached€370,000
Sarsfield Street, Kilmallock, Co. Limerick, V35NT357 Bed · 2 Bath · Terrace
Daft ID: 122045470

