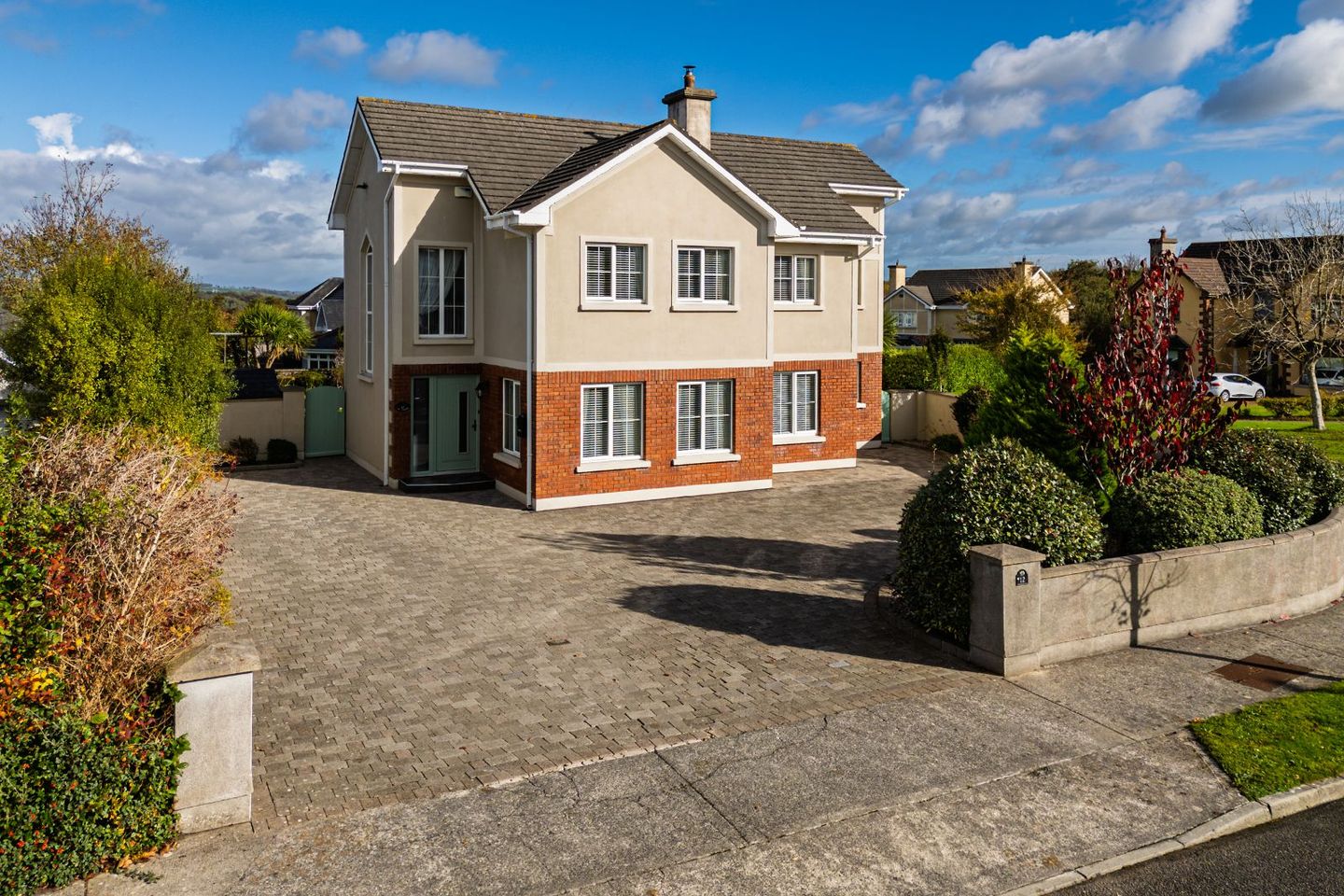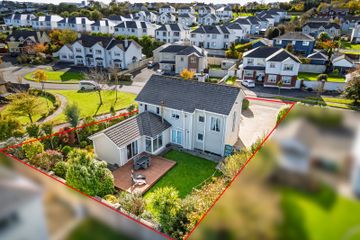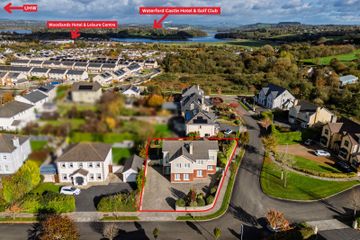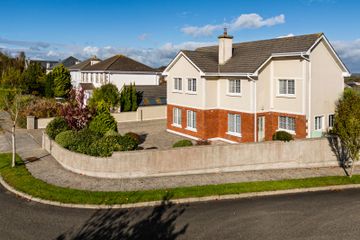



12 The Village, Ballygunner, Waterford City Centre, X91DXN3
€625,000
- Price per m²:€3,289
- Estimated Stamp Duty:€6,250
- Selling Type:By Private Treaty
- BER No:118882208
- Energy Performance:148.06 kWh/m2/yr
About this property
Highlights
- B3 Energy Rating with gas fired heating
- Premium Evoke fitted kitchen with high quality finish
- Centrally located close to University Hospital Waterford
- Immediate to Ballygunner schools and GAA club
- Finished to a very high standard
Description
Nestled on a wonderful corner site in the highly sought-after development of The Village, Ballygunner, this impressive four-bedroom, three-bathroom detached home is a showcase of contemporary design, functionality, and comfort. Finished to an exceptionally high standard and boasting an impressive B3 energy rating, this home combines luxury living with everyday practicality — ideal for modern family life. A striking double-height entrance hall with a bespoke staircase and elegant curved feature wall creates a stunning first impression, setting the tone for the quality found throughout. The sitting room, complete with a woodburning stove, provides a warm and inviting space for family relaxation or entertaining. The open-plan kitchen/living/dining room is the true heart of the home — a beautifully designed area that blends style, light, and comfort. Designed and installed by Evoke Kitchens, the bespoke L-shaped kitchen with island perfectly balances contemporary aesthetics and functionality. Finished in concrete grey slab doors with sleek stainless steel handles, it features a central island with deep drawers, a raised breakfast bar, and intelligent storage solutions such as a pull-out larder, corner Le Mans unit, and LED plinth lighting. Premium NEFF appliances, a Bora venting hob, and an integrated fridge-freezer complete this high-performance space, while a wood-burning stove adds warmth and character, making this an ideal setting for family gatherings and everyday living. Off the main living area lies a versatile family room, offering excellent flexibility to suit a range of needs. Bright and spacious, this room opens seamlessly to the rear garden, beautifully blending indoor and outdoor living and allowing natural light to flood the space. It can serve as a comfortable fifth bedroom, home office, or playroom, providing valuable additional space that can adapt effortlessly to any lifestyle. A fully tiled wetroom and utility room complete the well-designed ground floor accommodation. Upstairs, the first floor offers four generous double bedrooms, each tastefully finished and filled with natural light. The primary bedroom includes a stylish ensuite bathroom, while the family bathroom is finished to a high specification, featuring quality sanitary ware and modern fittings. Outside, the property continues to impress with a landscaped rear garden offering excellent privacy, complete with a large floating composite decking area perfect for outdoor dining and relaxation. The paved driveway to the front provides off-street parking for several cars. Located just a short walk from Ballygunner schools, this superb home is perfectly positioned for families. Its close proximity to University Hospital Waterford, Ardkeen and Brasscock shopping centres, and excellent bus links to the city centre ensures convenient access to all local amenities. This is a beautifully finished, energy-efficient home in one of Waterford’s most desirable residential locations — offering space, style, and quality in equal measure. These particulars do not constitute an offer or contract, and whilst every effort has been made in preparing all descriptions, dimensions, maps, and plans, these details should not be relied upon as fact. Dimensions / Illustrations are for guideline purposes only and not to scale. RE/MAX Property Specialists - Team fogarty will not hold itself responsible for any inaccuracies contained therein
Standard features
The local area
The local area
Sold properties in this area
Stay informed with market trends
Local schools and transport

Learn more about what this area has to offer.
School Name | Distance | Pupils | |||
|---|---|---|---|---|---|
| School Name | Gaelscoil Phort Lairge | Distance | 340m | Pupils | 202 |
| School Name | Scoil Lorcain Boys National School | Distance | 3.1km | Pupils | 333 |
| School Name | Newtown Junior School | Distance | 3.4km | Pupils | 113 |
School Name | Distance | Pupils | |||
|---|---|---|---|---|---|
| School Name | Scoil Naomh Eoin Le Dia | Distance | 3.4km | Pupils | 245 |
| School Name | St. Martins Special School | Distance | 3.6km | Pupils | 101 |
| School Name | Christ Church National School | Distance | 3.6km | Pupils | 123 |
| School Name | Waterpark National School | Distance | 3.7km | Pupils | 237 |
| School Name | St Ursula's National School | Distance | 3.7km | Pupils | 627 |
| School Name | St Declan's National School | Distance | 3.8km | Pupils | 415 |
| School Name | St Josephs Special Sch | Distance | 4.3km | Pupils | 100 |
School Name | Distance | Pupils | |||
|---|---|---|---|---|---|
| School Name | Newtown School | Distance | 3.3km | Pupils | 406 |
| School Name | De La Salle College | Distance | 3.5km | Pupils | 1031 |
| School Name | Waterpark College | Distance | 3.6km | Pupils | 589 |
School Name | Distance | Pupils | |||
|---|---|---|---|---|---|
| School Name | St Angela's Secondary School | Distance | 3.7km | Pupils | 958 |
| School Name | Abbey Community College | Distance | 4.3km | Pupils | 998 |
| School Name | Mount Sion Cbs Secondary School | Distance | 4.4km | Pupils | 469 |
| School Name | Presentation Secondary School | Distance | 4.8km | Pupils | 413 |
| School Name | Gaelcholáiste Phort Láirge | Distance | 5.1km | Pupils | 158 |
| School Name | Our Lady Of Mercy Secondary School | Distance | 5.2km | Pupils | 498 |
| School Name | St Paul's Community College | Distance | 5.4km | Pupils | 760 |
Type | Distance | Stop | Route | Destination | Provider | ||||||
|---|---|---|---|---|---|---|---|---|---|---|---|
| Type | Bus | Distance | 200m | Stop | Ballygunner | Route | 617 | Destination | Lyons Bar | Provider | J.j Kavanagh & Sons |
| Type | Bus | Distance | 200m | Stop | Ballygunner | Route | 617 | Destination | Waterford Hospital | Provider | J.j Kavanagh & Sons |
| Type | Bus | Distance | 200m | Stop | Ballygunner | Route | 627 | Destination | Sallypark | Provider | J.j Kavanagh & Sons |
Type | Distance | Stop | Route | Destination | Provider | ||||||
|---|---|---|---|---|---|---|---|---|---|---|---|
| Type | Bus | Distance | 200m | Stop | Ballygunner | Route | 607 | Destination | Ballygunner | Provider | J.j Kavanagh & Sons |
| Type | Bus | Distance | 200m | Stop | Ballygunner | Route | 627 | Destination | The Clock Tower | Provider | J.j Kavanagh & Sons |
| Type | Bus | Distance | 200m | Stop | Ballygunner | Route | 627 | Destination | Ballygunner | Provider | J.j Kavanagh & Sons |
| Type | Bus | Distance | 200m | Stop | Ballygunner | Route | 607 | Destination | Abbey Park | Provider | J.j Kavanagh & Sons |
| Type | Bus | Distance | 200m | Stop | Ballygunner | Route | 607 | Destination | Ballygunner | Provider | J.j Kavanagh & Sons |
| Type | Bus | Distance | 200m | Stop | Ballygunner | Route | 617 | Destination | Ballygunner | Provider | J.j Kavanagh & Sons |
| Type | Bus | Distance | 260m | Stop | The Anchorage | Route | 607 | Destination | Abbey Park | Provider | J.j Kavanagh & Sons |
Your Mortgage and Insurance Tools
Check off the steps to purchase your new home
Use our Buying Checklist to guide you through the whole home-buying journey.
Budget calculator
Calculate how much you can borrow and what you'll need to save
A closer look
BER Details
BER No: 118882208
Energy Performance Indicator: 148.06 kWh/m2/yr
Statistics
- 30/10/2025Entered
- 8,105Property Views
Daft ID: 16325418

