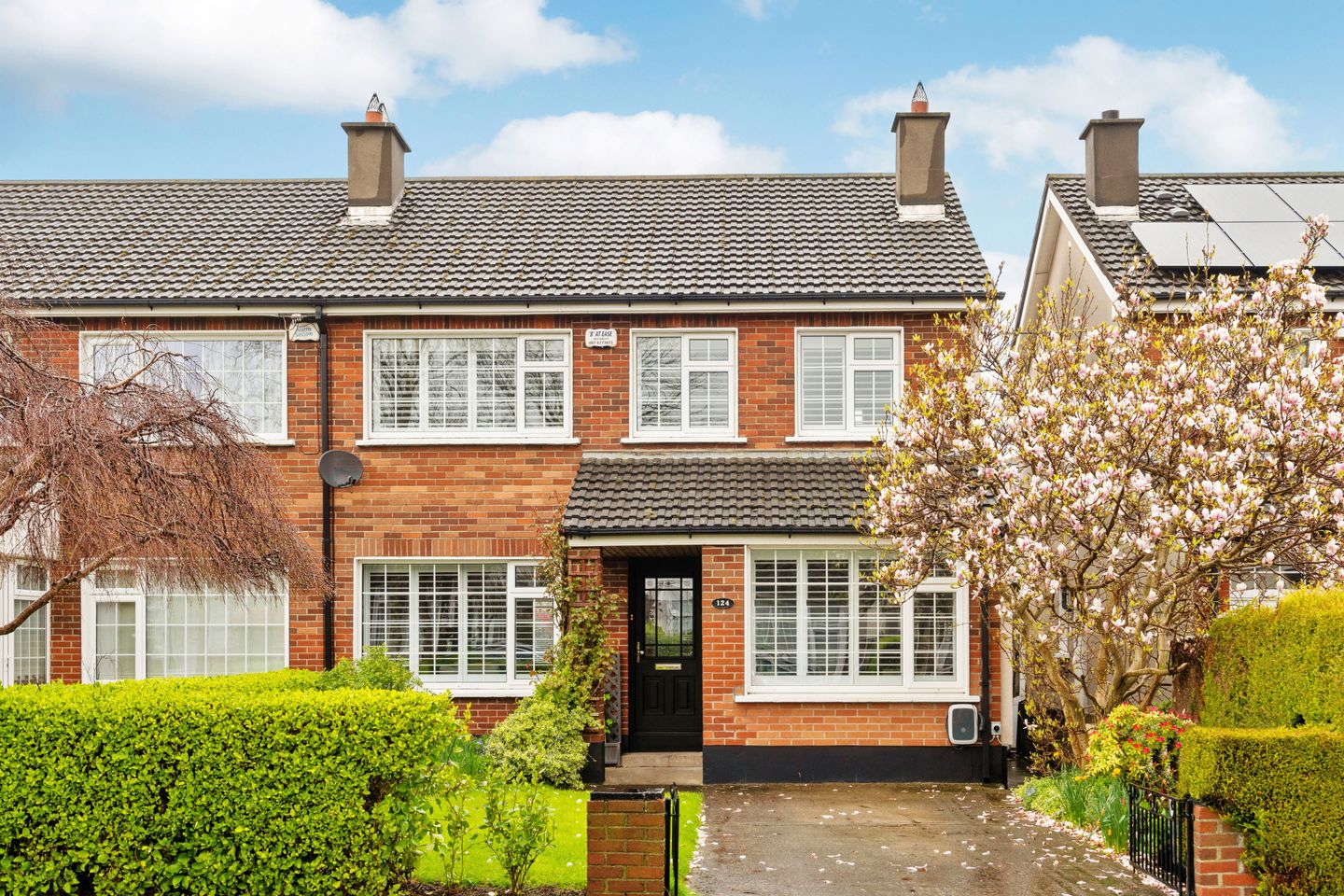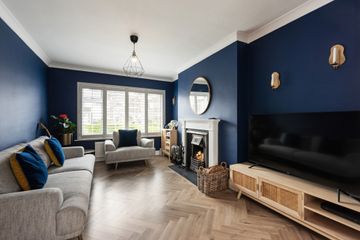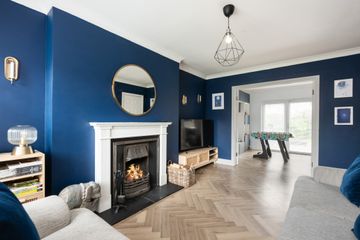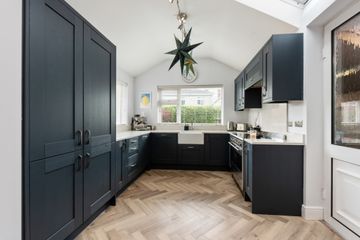


+14

18
124 Moyville, Rathfarnham, Dublin 16, D16K7X4
€675,000
4 Bed
3 Bath
126 m²
Semi-D
Description
- Sale Type: For Sale by Private Treaty
- Overall Floor Area: 126 m²
If an immaculate, stylish and spacious family home in a convenient location is what you are looking for well then your search ends here.
Located in the much sought after suburban development of Moyville, this impressive double fronted four-bedroom home comes to the market in beautiful decorative order with contemporary features and colour schemes throughout.
Beyond the hall door, spacious bedrooms compliment generous reception rooms to strike the perfect balance for modern family living. This bright and airy home features new herringbone flooring which runs from the hall into the living room, family room, study and kitchen. The dual aspect family kitchen comes complete with an array of integrated appliances and a vaulted ceiling. Double doors from the family room lead out to the private rear garden with a deck and patio area incorporated into a manicured lawn bordered by well stocked flowerbeds.
The front the driveway provides off street parking bordered by a lawn, mature plants and shrubs and an EV charging port. The rear garden measuring 8 meters by 11 meters has been well maintained by the current owners. A decked area leads to a lawn and a patio which allows for some outdoor entertaining. There is an abundance of foliage and colour surrounding the lawn. There is also outdoor lighting, electricity and an outdoor tap.
The location is excellent, Moyville itself is a mature and private development nestled at the foothills of the Dublin mountains close to an abundance of schools, shops and leisure facilities (including Edmondstown and Grange golf clubs). Both Marley and St. Enda’s parks are within walking distance and the property also benefits from being located only minutes from the M50 motorway.
Entrance Hall 1.63m x 4.89m. Herringbone laminate wood flooring and recessed lighting.
Study 2.50m x 4.70m. Herringbone laminate wood flooring, vaulted ceiling, plantation shutters and window to front.
Kitchen/Dining Room/Family Room 6.70m x 2.80m. Herringbone laminate wood flooring, vaulted ceiling in kitchen area, recessed lighting, floor and eye level fitted units complete with quartz counter-tops. Integrated items include fridge freezer, dishwasher and integrated bins.
There are French doors accessing the rear garden.
Living Room 3.30m x 4.60m. Herringbone laminate wood flooring, ceiling coving, open fire with slate hearth, cast iron surround and wooden mantlepiece, double doors accessing rear of property, plantation shutters and window to front.
Guest w.c. Tiled flooring and partially tiled walls, window to side, under stairs storage units, w.c. , wash hand basin and alarm panel.
Bedroom 1 2.80m x 3.70m. Double bedroom with carpet flooring, fitted wardrobes, plantation shutters and window to front.
En-Suite Tiled shower room with shower cubicle, glass surround, Mira electric shower and wash hand basin.
Bedroom 2 2.80m x 4.02m. Double bedroom with carpet flooring, plantation shutters and window to front.
Bedroom 3 3.80m x 2.80m. Double bedroom with carpet flooring and window to rear.
Bedroom 4 2.30m x 3.00m. Single bedroom with carpet flooring and window to rear.
Bathroom 1.70m x 2.90m. Bath with Mira electric shower, partially tiled walls, glass surround, linoleum flooring, w.c., wash hand basin and window to rear.

Can you buy this property?
Use our calculator to find out your budget including how much you can borrow and how much you need to save
Property Features
- Off street parking
- Double glazed windows
- G.F.C.H.
- Sought after family environment
- EV Charging Connection
Map
Map
Local AreaNEW

Learn more about what this area has to offer.
School Name | Distance | Pupils | |||
|---|---|---|---|---|---|
| School Name | Scoil Mhuire Ballyboden | Distance | 290m | Pupils | 228 |
| School Name | Ballyroan Boys National School | Distance | 920m | Pupils | 403 |
| School Name | Saplings Special School | Distance | 920m | Pupils | 29 |
School Name | Distance | Pupils | |||
|---|---|---|---|---|---|
| School Name | Ballyroan Girls National School | Distance | 1.0km | Pupils | 524 |
| School Name | Whitechurch National School | Distance | 1.0km | Pupils | 207 |
| School Name | Edmondstown National School | Distance | 1.1km | Pupils | 86 |
| School Name | Divine Word National School | Distance | 1.5km | Pupils | 484 |
| School Name | St Colmcille's Junior School | Distance | 1.6km | Pupils | 769 |
| School Name | St Colmcille Senior National School | Distance | 1.7km | Pupils | 782 |
| School Name | Clochar Loreto National School | Distance | 1.8km | Pupils | 480 |
School Name | Distance | Pupils | |||
|---|---|---|---|---|---|
| School Name | Coláiste Éanna Cbs | Distance | 970m | Pupils | 604 |
| School Name | Sancta Maria College | Distance | 1.0km | Pupils | 552 |
| School Name | St Colmcilles Community School | Distance | 1.4km | Pupils | 727 |
School Name | Distance | Pupils | |||
|---|---|---|---|---|---|
| School Name | Loreto High School, Beaufort | Distance | 1.7km | Pupils | 634 |
| School Name | Rockbrook Park School | Distance | 1.8km | Pupils | 158 |
| School Name | Gaelcholáiste An Phiarsaigh | Distance | 1.9km | Pupils | 319 |
| School Name | St Columba's College | Distance | 2.1km | Pupils | 353 |
| School Name | Ballinteer Community School | Distance | 2.4km | Pupils | 422 |
| School Name | Our Lady's School | Distance | 2.5km | Pupils | 774 |
| School Name | De La Salle College Churchtown | Distance | 2.9km | Pupils | 319 |
Type | Distance | Stop | Route | Destination | Provider | ||||||
|---|---|---|---|---|---|---|---|---|---|---|---|
| Type | Bus | Distance | 260m | Stop | Edmondstown Road | Route | 161 | Destination | Rockbrook | Provider | Go-ahead Ireland |
| Type | Bus | Distance | 270m | Stop | Ballyboden Church | Route | 15d | Destination | Whitechurch | Provider | Dublin Bus |
| Type | Bus | Distance | 270m | Stop | Ballyboden Church | Route | 116 | Destination | Parnell Sq | Provider | Dublin Bus |
Type | Distance | Stop | Route | Destination | Provider | ||||||
|---|---|---|---|---|---|---|---|---|---|---|---|
| Type | Bus | Distance | 270m | Stop | Ballyboden Church | Route | 116 | Destination | Whitechurch | Provider | Dublin Bus |
| Type | Bus | Distance | 320m | Stop | Whitechurch Way | Route | 15d | Destination | Merrion Square | Provider | Dublin Bus |
| Type | Bus | Distance | 320m | Stop | Whitechurch Way | Route | 161 | Destination | Dundrum Luas | Provider | Go-ahead Ireland |
| Type | Bus | Distance | 320m | Stop | Whitechurch Way | Route | 74 | Destination | Eden Quay | Provider | Dublin Bus |
| Type | Bus | Distance | 320m | Stop | Whitechurch Way | Route | 74 | Destination | Dundrum | Provider | Dublin Bus |
| Type | Bus | Distance | 320m | Stop | Whitechurch Way | Route | 116 | Destination | Parnell Sq | Provider | Dublin Bus |
| Type | Bus | Distance | 320m | Stop | Whitechurch Way | Route | 161 | Destination | Rockbrook | Provider | Go-ahead Ireland |
BER Details

BER No: 101894665
Energy Performance Indicator: 125.26 kWh/m2/yr
Statistics
10/04/2024
Entered/Renewed
3,662
Property Views
Check off the steps to purchase your new home
Use our Buying Checklist to guide you through the whole home-buying journey.

Daft ID: 15597118


Orla Breslin
01 49 51111Thinking of selling?
Ask your agent for an Advantage Ad
- • Top of Search Results with Bigger Photos
- • More Buyers
- • Best Price

Home Insurance
Quick quote estimator
