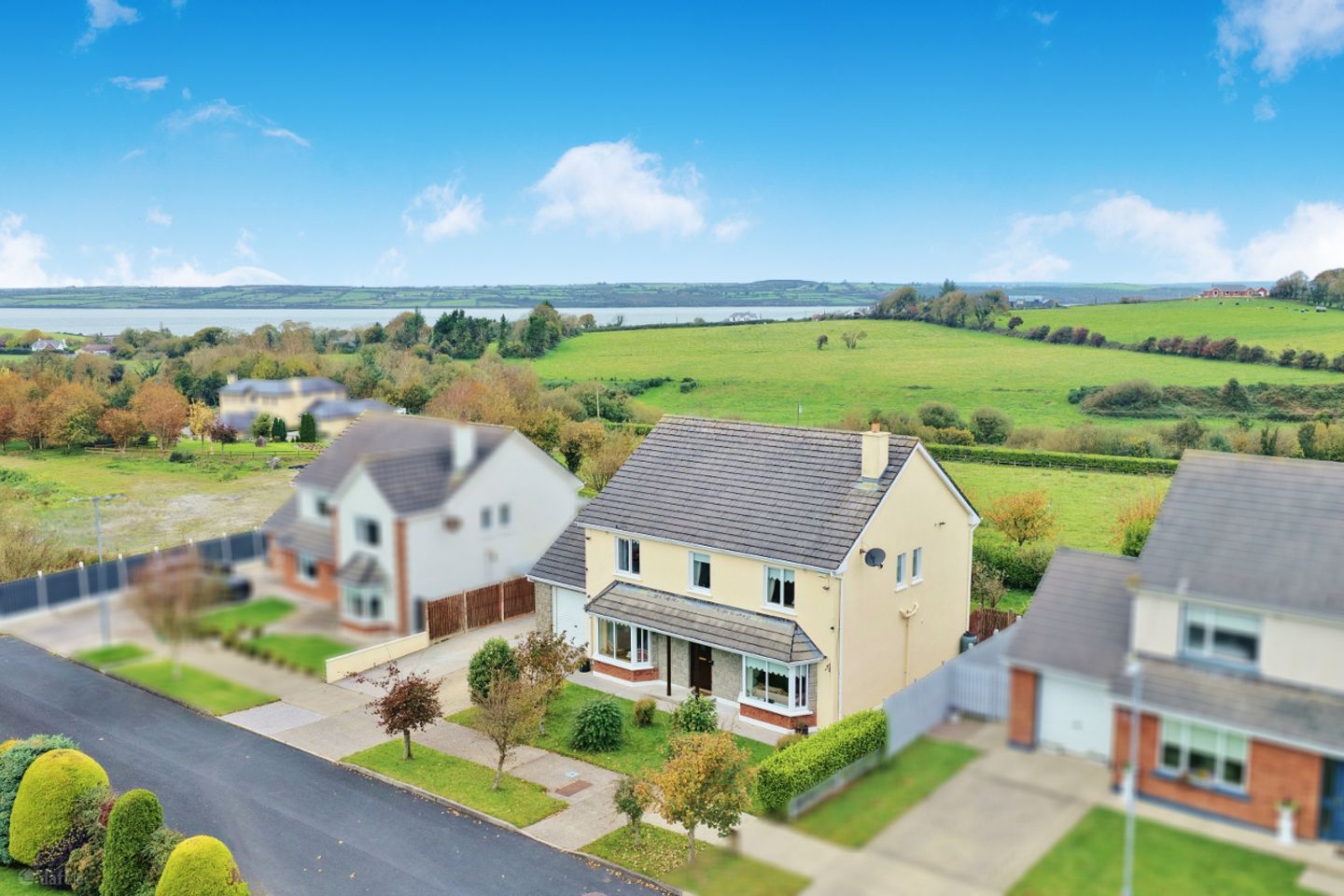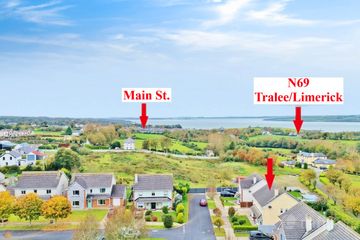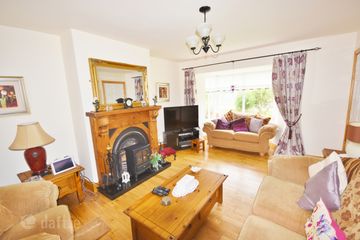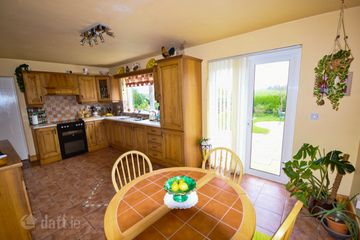



13 Kilfergus, Glin, Co Limerick, V94XFN2
€375,000
- Estimated Stamp Duty:€3,750
- Selling Type:By Private Treaty
- BER No:118677962
- Energy Performance:162.08 kWh/m2/yr
About this property
Highlights
- Spacious detached 4–5 bedroom, 5-bathroom south-facing detached residence
- Located in a mature housing development of just 23 private homes
- Views of the Shannon Estuary to the rear
- Within walking distance to the scenic village of Glin and all amenities
- 5 min drive to the neighboring village of Tarbert
Description
Sherry Fitzgerald Stack are delighted to bring this superb (2,000 sq ft approx.) 4–5 bedroom, 5-bathroom south-facing detached residence to the market. Ideally located on the edge of the picturesque coastal village of Glin in a mature development of just 23 detached private homes. This spacious and light filled home offers scenic views over the Shannon Estuary from the rear and is ideally positioned within walking distance to local amenities inc shop and filling station, school, pubs, pharmacy, local playground, Glin castle and is just a short commute from Limerick via N69 Limerick to Kerry route. Ground floor accommodation comprises entrance hallway, lounge/sitting room, kitchen/dining room, living room/5th bedroom, utility and w/c. First floor comprises of four spacious double bedrooms (3 ensuite) and family bathroom with whb & w/c. The residence has the benefit of an open fireplace, oil fired central heating, connections to all essential services and double glazed upvc windows fitted throughout. The attached garage (with benefit of both pedestrian and roller door) is ideal for storage/DIY purposes. Access to the rear is via side gate leading to a spacious lawn and paved patio area complemented by an apple tree, hedging and shrubbery. Viewing is highly recommended and is by appointment only. Entrance Hallway 4.64m x 2.53m. with floor tiles Lounge / Sitting Room 4.65m x 3.75m. open fireplace with wood mantle and cast-iron surround, wood flooring & window Kitchen 5.83m x 3.24m. fitted kitchen with floor tiles, window and back door to patio Dining Room 3.76m x 3.66m. wooden flooring and French doors leading to living room / 5th bedroom Living Room / 5th Bedroom 3.38m x 3.15m. wooden flooring & bay window Utility Room 1.62m x 1.53m. plumbed for washing machine & dryer, fitted units, floor tiles and backsplash W/C 1.54m x 1.38m. with ceramic wall & floor tiles, whb & w/c Landing 6.24m x 2.56m. wood flooring & window, access to attic via Stira stairs Master Bedroom 3.24m x 3.17m. double with fitted wardrobes, carpet flooring & window Ensuite 2.56m x 0.85m. Redring expression shower, ceramic wall & floor tiles, whb, w/c & window Walk in Wardrobe 2.40m x 1.41m Bedroom 2 3.83m x 3.13m. double with wooden flooring & window Ensuite 2.36m x 0.88m. pumped shower, ceramic wall & floor tiles, whb & w/c Bedroom 3 3.77m x 3.09m. double with fitted wardrobes, wooden flooring & window Ensuite 2.55m x 0.86m. with Triton T90 si, ceramic wall & floor tiles, whb & w/c Bedroom 4 3.48m x 3.13m. double with wooden flooring & window Family Bathroom 2.51m x 2.09m. with ceramic wall & floor tiles, bath, whb, w/c & window Garage 5.93m x 2.95m. pedestrian door, roller door & window
The local area
The local area
Sold properties in this area
Stay informed with market trends
Local schools and transport

Learn more about what this area has to offer.
School Name | Distance | Pupils | |||
|---|---|---|---|---|---|
| School Name | St Fergus Primary School | Distance | 770m | Pupils | 160 |
| School Name | Scoil Naomh Mhuire National School | Distance | 5.0km | Pupils | 35 |
| School Name | Ballyguiltenane National School | Distance | 5.1km | Pupils | 28 |
School Name | Distance | Pupils | |||
|---|---|---|---|---|---|
| School Name | Labsheeda National School | Distance | 6.1km | Pupils | 36 |
| School Name | S N Loughill | Distance | 6.3km | Pupils | 33 |
| School Name | Tarbert National School | Distance | 7.0km | Pupils | 133 |
| School Name | Burrane National School | Distance | 8.7km | Pupils | 21 |
| School Name | Murhur National School | Distance | 10.1km | Pupils | 74 |
| School Name | Lenamore National School | Distance | 10.9km | Pupils | 14 |
| School Name | Coolmeen National School | Distance | 10.9km | Pupils | 17 |
School Name | Distance | Pupils | |||
|---|---|---|---|---|---|
| School Name | Tarbert Comprehensive School | Distance | 7.6km | Pupils | 543 |
| School Name | St John Bosco Community College | Distance | 16.2km | Pupils | 301 |
| School Name | Kilrush Community School | Distance | 16.5km | Pupils | 341 |
School Name | Distance | Pupils | |||
|---|---|---|---|---|---|
| School Name | St Michael's Community College | Distance | 17.7km | Pupils | 291 |
| School Name | St Michael's College | Distance | 19.3km | Pupils | 327 |
| School Name | Coláiste Na Ríochta | Distance | 19.4km | Pupils | 174 |
| School Name | Desmond College | Distance | 19.4km | Pupils | 515 |
| School Name | Scoil Mhuire & Íde | Distance | 19.7km | Pupils | 771 |
| School Name | Coláiste Íde Agus Iosef | Distance | 20.3km | Pupils | 692 |
| School Name | Colaiste Mhuire | Distance | 20.7km | Pupils | 294 |
Type | Distance | Stop | Route | Destination | Provider | ||||||
|---|---|---|---|---|---|---|---|---|---|---|---|
| Type | Bus | Distance | 940m | Stop | Glin | Route | 314 | Destination | Ballybunion | Provider | Bus Éireann |
| Type | Bus | Distance | 5.8km | Stop | Labasheeda | Route | 337 | Destination | Ennis | Provider | Tfi Local Link Limerick Clare |
| Type | Bus | Distance | 5.8km | Stop | Labasheeda | Route | 337 | Destination | Labasheeda | Provider | Tfi Local Link Limerick Clare |
Type | Distance | Stop | Route | Destination | Provider | ||||||
|---|---|---|---|---|---|---|---|---|---|---|---|
| Type | Bus | Distance | 5.9km | Stop | Loghill | Route | 314 | Destination | Ballybunion | Provider | Bus Éireann |
| Type | Bus | Distance | 5.9km | Stop | Loghill | Route | 314 | Destination | Limerick Bus Station | Provider | Bus Éireann |
| Type | Bus | Distance | 6.4km | Stop | Tarbert Ferry | Route | 274 | Destination | Tralee | Provider | Tfi Local Link Kerry |
| Type | Bus | Distance | 7.0km | Stop | Tarbert | Route | 595 | Destination | Tarbert | Provider | Tfi Local Link Limerick Clare |
| Type | Bus | Distance | 7.0km | Stop | Tarbert | Route | 274 | Destination | Tarbert | Provider | Tfi Local Link Kerry |
| Type | Bus | Distance | 7.0km | Stop | Tarbert | Route | 314 | Destination | Ballybunion | Provider | Bus Éireann |
| Type | Bus | Distance | 7.0km | Stop | Tarbert | Route | 314 | Destination | Limerick Bus Station | Provider | Bus Éireann |
Your Mortgage and Insurance Tools
Check off the steps to purchase your new home
Use our Buying Checklist to guide you through the whole home-buying journey.
Budget calculator
Calculate how much you can borrow and what you'll need to save
BER Details
BER No: 118677962
Energy Performance Indicator: 162.08 kWh/m2/yr
Ad performance
- Date listed17/10/2025
- Views4,912
- Potential views if upgraded to an Advantage Ad8,007
Daft ID: 16103051

