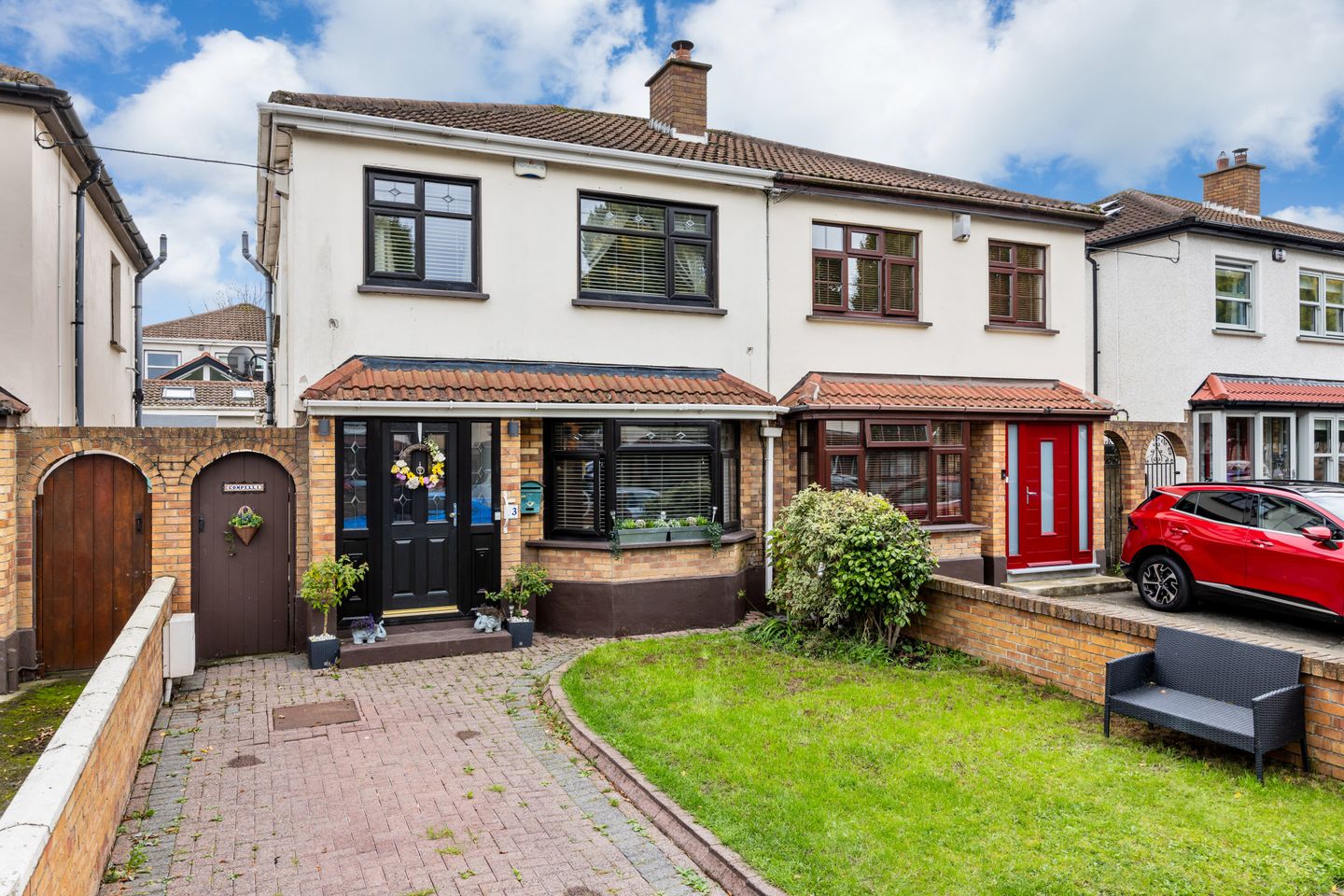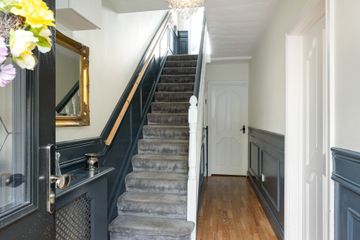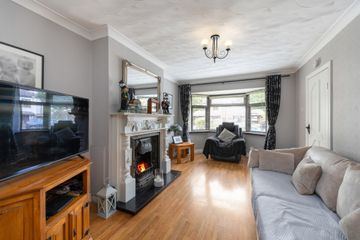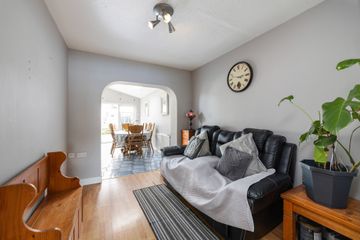



13 Oak Green, Royal Oak, Santry, Dublin 9, D09H9E4
€495,000
- Price per m²:€4,581
- Estimated Stamp Duty:€4,950
- Selling Type:By Private Treaty
- BER No:118827682
- Energy Performance:231.21 kWh/m2/yr
About this property
Highlights
- Extended three/four bedroom property
- Presented in very good condition
- Set in quiet cu de sac
- Ample off-street parking
- Sunny south facing rear garden
Description
13 Oak Green is a superb three/four bedroom semi-detached home set in a quiet cul de sac that comes to market in very good condition. This property has all the hallmarks any buyer could look for including well-proportioned accommodation, a sunny south facing rear garden, ample off-street parking, and is within walking distance to a range of local amenities. Extended by the current owner, the property encompasses a spacious 108sq m (approx.) of accommodation. The ground floor comprises a welcoming entrance hall with guest WC, living room with bay window, and an interconnecting family room which opens into the large light filled kitchen/ dining room. There is a bedroom downstairs which could also serve multiple other uses. Upstairs there are three generous sized bedrooms all with fitted wardrobes and the fully tiled modern family bathroom completes the picture of this lovely home. The rear garden enjoys a highly desirable sunny south facing orientation and benefits from gated side access. The front garden has a side lawn and off-street parking. Situated in the popular Royal Oak development, this property has long been favoured by young families and first-time buyers alike. Its strategic location offers convenient access to several bus routes, a local shop, and shopping centres, primary and secondary schools, and leisure facilities. Also, within a 10-minute walk is the wonderful Santry Demesne – a 72-acre park with a large playground, outdoor gym and running trails. Within a mere 5-minute drive, one can easily reach the M50, M1, and Dublin Airport, while Beaumont Hospital and Dublin City University are also in close proximity. Furthermore, the city centre is just a 20-minute commute away, ensuring effortless connectivity. If you would like a viewing of this property, please email us at Drumcondra@sherryfitz.ie or call the office directly on 018373737 to arrange an appointment. If you wish to place an offer, please visit www.sherryfitz.ie where you can register to make an offer on this property. Entrance Hall 5.40m x 1.74m. Welcoming entrance hall with wood flooring and wall panelling. Living Room 4.66m x 3.22m. With wood flooring, fireplace, coving, and sliding doors leading into the family room. Family Room 2.96m x 2.56m. With wood floor. Open plan to the kitchen/ dining room. Kitchen/ Dining Room 4.90m x 4.70m. With wall and floor units, tiled splashback, integrated appliances, spotlights, two Velux windows, and doors leading to the rear and side. Bedroom 4 2.96m x 2.42m. Could also be used as a home office space or games room. With recessed spotlights and coving. Bedroom 1 4.28m x 3.00m. Large double bedroom to the front of the property with wood flooring and build in wardrobes. Bedroom 2 3.08m x 2.88m. Double bedroom to the rear of the property with wood flooring and built in wardrobes. Bedroom 3 2.80m x 2.06m. Spacious bedroom to the front of the property with wood flooring and build in wardrobe. Bathroom 1.90m x 1.66m. Fully tiled bathroom with wc, whb, bath with electric shower overhead, and spotlights.
The local area
The local area
Sold properties in this area
Stay informed with market trends
Local schools and transport

Learn more about what this area has to offer.
School Name | Distance | Pupils | |||
|---|---|---|---|---|---|
| School Name | Gaelscoil Cholmcille | Distance | 790m | Pupils | 221 |
| School Name | Gaelscoil Bhaile Munna | Distance | 1.3km | Pupils | 171 |
| School Name | Scoil Fhursa | Distance | 1.4km | Pupils | 185 |
School Name | Distance | Pupils | |||
|---|---|---|---|---|---|
| School Name | St Paul's Special School | Distance | 1.4km | Pupils | 54 |
| School Name | Scoil Íde Girls National School | Distance | 1.4km | Pupils | 156 |
| School Name | Beaumont Hospital School | Distance | 1.6km | Pupils | 7 |
| School Name | Virgin Mary Boys National School | Distance | 1.7km | Pupils | 161 |
| School Name | Virgin Mary Girls National School | Distance | 1.7km | Pupils | 177 |
| School Name | St. Fiachra's Junior School | Distance | 1.8km | Pupils | 582 |
| School Name | St Fiachras Sns | Distance | 1.8km | Pupils | 633 |
School Name | Distance | Pupils | |||
|---|---|---|---|---|---|
| School Name | Coolock Community College | Distance | 1.7km | Pupils | 192 |
| School Name | Our Lady Of Mercy College | Distance | 1.7km | Pupils | 379 |
| School Name | Trinity Comprehensive School | Distance | 1.9km | Pupils | 574 |
School Name | Distance | Pupils | |||
|---|---|---|---|---|---|
| School Name | Ellenfield Community College | Distance | 2.0km | Pupils | 103 |
| School Name | St. Aidan's C.b.s | Distance | 2.2km | Pupils | 728 |
| School Name | Clonturk Community College | Distance | 2.6km | Pupils | 939 |
| School Name | Plunket College Of Further Education | Distance | 2.6km | Pupils | 40 |
| School Name | St. David's College | Distance | 2.7km | Pupils | 505 |
| School Name | Chanel College | Distance | 2.7km | Pupils | 466 |
| School Name | Maryfield College | Distance | 2.9km | Pupils | 546 |
Type | Distance | Stop | Route | Destination | Provider | ||||||
|---|---|---|---|---|---|---|---|---|---|---|---|
| Type | Bus | Distance | 310m | Stop | Furry Park | Route | 16 | Destination | Ballinteer | Provider | Dublin Bus |
| Type | Bus | Distance | 310m | Stop | Furry Park | Route | 33 | Destination | Abbey St | Provider | Dublin Bus |
| Type | Bus | Distance | 310m | Stop | Furry Park | Route | 16d | Destination | Ballinteer | Provider | Dublin Bus |
Type | Distance | Stop | Route | Destination | Provider | ||||||
|---|---|---|---|---|---|---|---|---|---|---|---|
| Type | Bus | Distance | 310m | Stop | Furry Park | Route | 27b | Destination | Eden Quay | Provider | Dublin Bus |
| Type | Bus | Distance | 310m | Stop | Furry Park | Route | 16 | Destination | O'Connell Street | Provider | Dublin Bus |
| Type | Bus | Distance | 310m | Stop | Furry Park | Route | 41b | Destination | Abbey St | Provider | Dublin Bus |
| Type | Bus | Distance | 310m | Stop | Furry Park | Route | 41d | Destination | Abbey St | Provider | Dublin Bus |
| Type | Bus | Distance | 310m | Stop | Furry Park | Route | 41c | Destination | Abbey St | Provider | Dublin Bus |
| Type | Bus | Distance | 310m | Stop | Furry Park | Route | 41 | Destination | Abbey St | Provider | Dublin Bus |
| Type | Bus | Distance | 310m | Stop | Morton Stadium | Route | 16 | Destination | Ballinteer | Provider | Dublin Bus |
Your Mortgage and Insurance Tools
Check off the steps to purchase your new home
Use our Buying Checklist to guide you through the whole home-buying journey.
Budget calculator
Calculate how much you can borrow and what you'll need to save
BER Details
BER No: 118827682
Energy Performance Indicator: 231.21 kWh/m2/yr
Statistics
- 19/11/2025Entered
- 2,816Property Views
- 4,590
Potential views if upgraded to a Daft Advantage Ad
Learn How
Daft ID: 16227233

