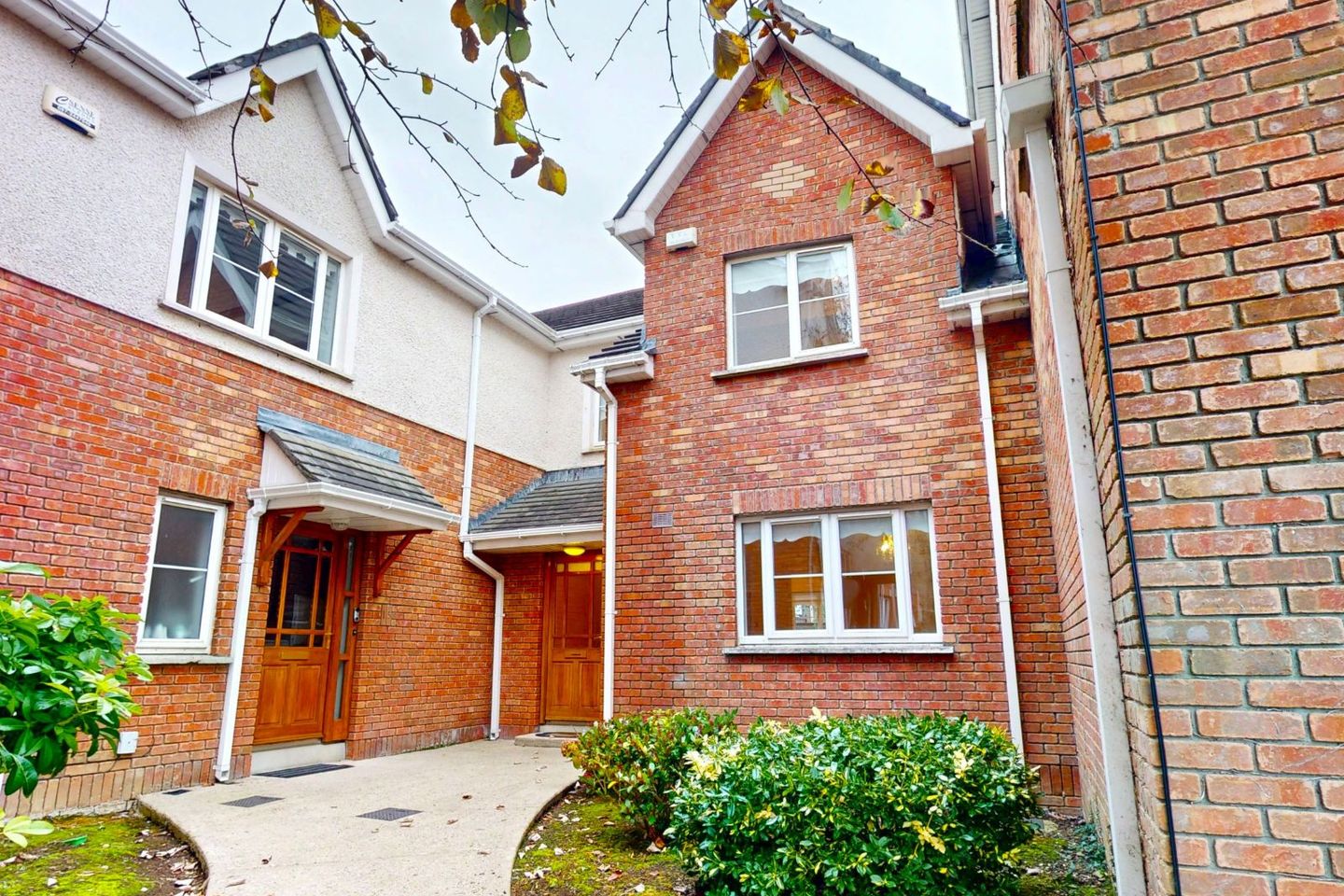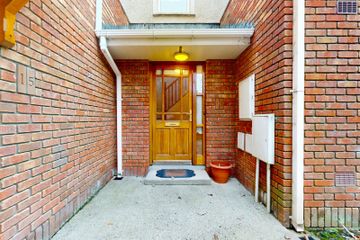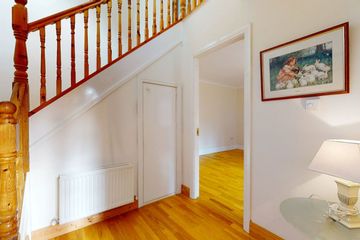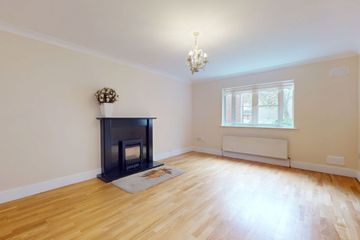



13 Summerseat Court, Main Street, Clonee, Co. Meath, D15A2WP
€295,000
- Price per m²:€3,207
- Estimated Stamp Duty:€2,950
- Selling Type:By Private Treaty
- BER No:118850833
About this property
Highlights
- Approx. 92 sq.m
- Gas fired radiator central heating
- Double glazed PVC windows
- Ample communal permit parking
- Communal gardens front and rear
Description
Howley Souhan are delighted to bring to the market this lovely two bedroom mid terrace house situated in a mature and much sought-after development just off Clonee’s main street. Accommodation briefly comprises of entrance hallway with good understairs storage, living room with door to kitchen with eat in dining space on the ground floor. Upstairs there are two generously sized double bedrooms, master en-suite shower room and family bathroom. There is the added benefit of communal gardens with communal permit parking in this delightful quiet cul-de-sac located in the centre of Clonee Village. This is a delightful development with a mix of houses, duplexes and apartments set out in well-maintained gardens and ideal for first time buyers, downsizers or investors. Both the N3 and M50 motorways are close by and the property is serviced by bus routes 70, 109 and 270 to Dublin and surrounding areas. Approx. 7-9 minute drive to Blanchardstown Shopping Centre and Dunboyne Village. ACCOMMODATION Ground Floor: Entrance Hall: 4.4m x 1.73m Enter into a spacious hallway with double height ceiling, semi-solid timber flooring and good sized understairs storage. Reception Room: 5.07m x 3.88m Cozy room with semi-solid timber flooring, coal effect gas fire with timber mantlepiece and marble hearth. Door to: Dining Area: 3.52m x 3.29m Semi-solid timber flooring and hotpress with additional storage. Open plan to Kitchen Area: 3.4m x 2.35m Eye and floor level kitchen units with tall fridge freezer, washing machine, dishwasher, oven, hob and extractor fan. Semi-solid timber flooring. Tiled splashback. Patio doors to communal garden. First Floor: Landing: Spacious landing with access to the attic. Master Bedroom: 4.64m x 3.16m to the rear with carpet and built in wardrobes. En-suite: 1.85m x 1.7m with two piece white suite and shower unit with electric shower. Tiled splashback. Window for natural light and ventilation. Bedroom Two: 3.7m x 3.22m (max) with carpet. To the front of the house. Bathroom: 2.28m x 1.69m. with three piece white suite. Tiled splashback and around bath. Timber panelling to side of bath.
The local area
The local area
Sold properties in this area
Stay informed with market trends
Local schools and transport

Learn more about what this area has to offer.
School Name | Distance | Pupils | |||
|---|---|---|---|---|---|
| School Name | Mary Mother Of Hope Junior National School | Distance | 1.1km | Pupils | 378 |
| School Name | Mary Mother Of Hope Senior National School | Distance | 1.2km | Pupils | 429 |
| School Name | Scoil Ghrainne Community National School | Distance | 1.3km | Pupils | 576 |
School Name | Distance | Pupils | |||
|---|---|---|---|---|---|
| School Name | Castaheany Educate Together | Distance | 1.8km | Pupils | 401 |
| School Name | St Benedicts National School | Distance | 1.8km | Pupils | 622 |
| School Name | Hansfield Educate Together National School | Distance | 2.1km | Pupils | 582 |
| School Name | Sacred Heart Of Jesus National School Huntstown | Distance | 2.1km | Pupils | 661 |
| School Name | Danu Community Special School | Distance | 2.1km | Pupils | 36 |
| School Name | St Ciaran's National School Hartstown | Distance | 2.2km | Pupils | 554 |
| School Name | Dunboyne Junior School | Distance | 2.3km | Pupils | 419 |
School Name | Distance | Pupils | |||
|---|---|---|---|---|---|
| School Name | Colaiste Pobail Setanta | Distance | 1.3km | Pupils | 1069 |
| School Name | Hansfield Etss | Distance | 2.1km | Pupils | 847 |
| School Name | St. Peter's College | Distance | 2.2km | Pupils | 1227 |
School Name | Distance | Pupils | |||
|---|---|---|---|---|---|
| School Name | Hartstown Community School | Distance | 2.2km | Pupils | 1124 |
| School Name | Le Chéile Secondary School | Distance | 2.8km | Pupils | 959 |
| School Name | Blakestown Community School | Distance | 2.9km | Pupils | 521 |
| School Name | Scoil Phobail Chuil Mhin | Distance | 3.7km | Pupils | 1013 |
| School Name | Rath Dara Community College | Distance | 4.1km | Pupils | 297 |
| School Name | Eriu Community College | Distance | 4.3km | Pupils | 194 |
| School Name | Luttrellstown Community College | Distance | 4.3km | Pupils | 998 |
Type | Distance | Stop | Route | Destination | Provider | ||||||
|---|---|---|---|---|---|---|---|---|---|---|---|
| Type | Bus | Distance | 170m | Stop | Summerseat Court | Route | 70 | Destination | Bachelors Walk | Provider | Dublin Bus |
| Type | Bus | Distance | 170m | Stop | Summerseat Court | Route | 270 | Destination | Blanchardstown | Provider | Go-ahead Ireland |
| Type | Bus | Distance | 170m | Stop | Summerseat Court | Route | 70d | Destination | Dcu | Provider | Dublin Bus |
Type | Distance | Stop | Route | Destination | Provider | ||||||
|---|---|---|---|---|---|---|---|---|---|---|---|
| Type | Bus | Distance | 170m | Stop | Summerseat Court | Route | 70n | Destination | Tyrrelstown | Provider | Nitelink, Dublin Bus |
| Type | Bus | Distance | 170m | Stop | Summerseat Court | Route | 70 | Destination | Burlington Road | Provider | Dublin Bus |
| Type | Bus | Distance | 180m | Stop | Clonee Village | Route | 109 | Destination | Dublin | Provider | Bus Éireann |
| Type | Bus | Distance | 180m | Stop | Clonee Village | Route | 70 | Destination | Burlington Road | Provider | Dublin Bus |
| Type | Bus | Distance | 180m | Stop | Clonee Village | Route | 109b | Destination | Dublin | Provider | Bus Éireann |
| Type | Bus | Distance | 180m | Stop | Clonee Village | Route | 270 | Destination | Blanchardstown | Provider | Go-ahead Ireland |
| Type | Bus | Distance | 180m | Stop | Clonee Village | Route | 109 | Destination | U C D Belfield | Provider | Bus Éireann |
Your Mortgage and Insurance Tools
Check off the steps to purchase your new home
Use our Buying Checklist to guide you through the whole home-buying journey.
Budget calculator
Calculate how much you can borrow and what you'll need to save
A closer look
BER Details
BER No: 118850833
Statistics
- 27/11/2025Entered
- 4,922Property Views
- 8,023
Potential views if upgraded to a Daft Advantage Ad
Learn How
Similar properties
€275,000
53 Shackleton House, Archerswood, Clonee, Dublin 15, D15XD532 Bed · 2 Bath · Apartment€275,000
17 Park Boulevard, Tyrrellstown, Tyrrelstown, Dublin 152 Bed · 2 Bath · Apartment€280,000
Summerseat Court, Clonee, Dublin 15, D15W5282 Bed · 2 Bath · Apartment€285,000
16 Willans Way, Ongar, Dublin 15, D15DP212 Bed · 2 Bath · Apartment
€285,000
12e North Street, Ongar, Ongar, Dublin 15, D15HC982 Bed · 2 Bath · Apartment€285,000
Apartment 44, Whatley Hall, Clonee, Dublin 15, D15HX272 Bed · 2 Bath · Apartment€285,000
104 Rosedale Crescent, Castaheany, Clonee, Co. Dublin, D15E7N12 Bed · 1 Bath · Apartment€295,000
6 Whatley Hall, Archerswood, Clonee, Dublin 15, D15XR992 Bed · 2 Bath · Apartment€295,000
7 Thornberry Square, Clonee, Dublin 15, D15X3762 Bed · 1 Bath · Apartment€295,000
3 Bishops Orchard, Tyrrelstown, Dublin 15, D15X3W62 Bed · 2 Bath · End of Terrace€295,000
14 Bealing Avenue, Tyrrelstown, Dublin 152 Bed · 3 Bath · Terrace€299,950
147 Huntstown Wood, Mulhuddart, Huntstown, Dublin 15, D15A2KV2 Bed · 1 Bath · Terrace
Daft ID: 16326621
