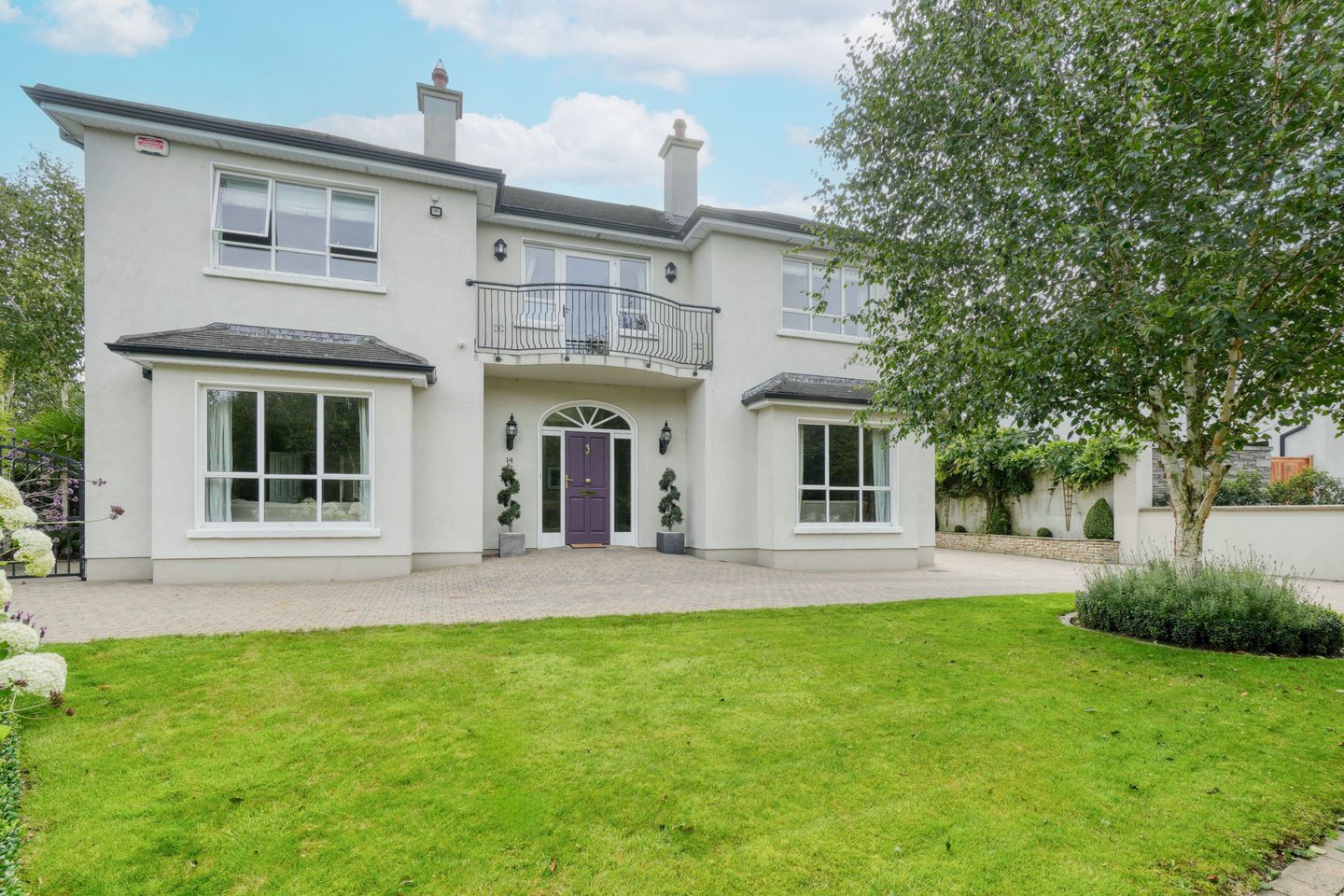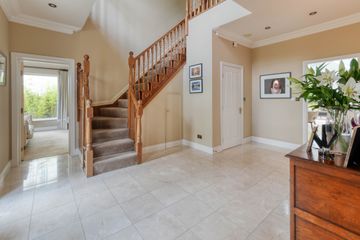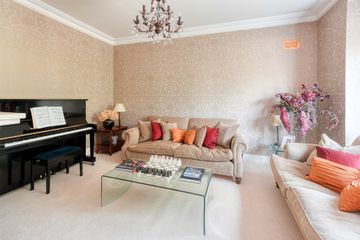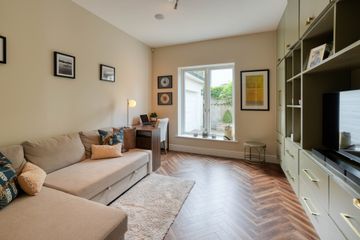



14 Rathmiles Grove,, Killenard,, Portarlington,, Co.Laois, R32FV30
€795,000
- Price per m²:€2,839
- Estimated Stamp Duty:€7,950
- Selling Type:By Private Treaty
- BER No:118721323
About this property
Highlights
- Fully renovated and extended luxury home in showhouse condition
- Elegant entrance lobby with polished tiled floors and gallery landing
- Multiple reception rooms including formal living, family, and sitting rooms
- Stunning open-plan kitchen, dining, and sunroom with vaulted ceiling and skylights
- Four spacious double bedrooms, all with en suite access
Description
Sherry Fitzgerald Hyland Keating are delighted to bring to the market, 14 Rathmiles Grove, Killenard, Co. Laois A superb detached family residence in an exclusive development on The Heritage Golf & Spa Resort. Tucked away in the highly sought-after Heritage Resort,.Rathmiles Grove, is an exceptional 4/5-bedroom detached home it combines elegant interiors with meticulously landscaped gardens, offering an ideal blend of comfort, style, and functionality. No. 14 Rathmiles Grove is an exceptional residence in the sought-after village of Killenard, Co. Laois, beautifully renovated and extended to create a luxurious family home of style and distinction. Behind its striking purple front door lies a property of elegance and comfort, where light-filled interiors, high ceilings, and refined finishes set the tone throughout. The entrance lobby makes a lasting first impression with polished tiled flooring, a sweeping timber staircase, and gallery landing above, leading directly to a choice of versatile reception rooms. From the elegant living room with chandelier detail to the inviting family room with feature fireplace and the cosy sitting area overlooking the garden, every space has been thoughtfully designed for both relaxation and entertaining. At the heart of the home, the open-plan kitchen, dining area, and sunroom form a stunning social hub. The bespoke kitchen features a marble-topped island, premium appliances, and contemporary lighting, flowing seamlessly into the dining and octagonal sunroom with vaulted ceiling and skylights, where full-height windows frame the landscaped gardens. French doors open to the patio, extending the living space outdoors and creating a perfect setting for entertaining. A practical laundry room, stylish guest WC, and further reception space complete the ground floor, ensuring the home functions as beautifully as it looks. Upstairs, the gallery landing with Juliet balcony leads to four generously proportioned bedrooms, each enjoying en suite access. The primary suite offers a luxurious retreat with walk-in wardrobe and spa-like bathroom, while the additional bedrooms are equally well-appointed, with elegant bathrooms finished to the highest standard. Outside, the property boasts landscaped and planted gardens with manicured lawns, abundant patio areas, and a detached garage cleverly adapted to include a garden kitchen — ideal for barbecues and summer entertaining. No. 14 is a truly turn-key home, combining timeless style, modern luxury, and family-friendly living in one of Laois’s most desirable addresses. Entrance Lobby 3.33 x 5.06m. The entrance to this home makes an immediate impression, with a striking purple front door framed by classic lantern-style wall lights. Stepping inside, you are greeted by a bright and spacious lobby, finished with polished tiled flooring that enhances the natural light streaming through the glass-panelled doorway. A feature staircase in rich timber rises to the gallery landing above, creating an elegant focal point while allowing light to flow between the floors. Neutral wall tones, high ceilings with decorative coving, and carefully chosen finishes set the tone for the quality throughout the home. The lobby provides direct access to the principal reception rooms, offering both a practical hub for family living and a welcoming introduction for guests. Powder 1.67 x 1.51m. This charming guest WC is full of personality, featuring playful flamingo-print wallpaper that adds a touch of character and warmth. Finished with tiled flooring, a wall-mounted wash basin, and WC, the space is both practical and stylish. A decorative pendant light completes the look, ensuring the powder room feels inviting for family and visitors alike. Living Room 3.81 x 4.98m. This elegant reception room is designed for both relaxation and entertaining. A large front-facing window floods the space with natural light, highlighting the tasteful décor and refined finishes. Soft neutral tones are complemented by a feature patterned wall, while decorative cornicing and a crystal chandelier add a touch of sophistication. The room is generously proportioned, with ample space for multiple seating arrangements, and offers a warm, inviting atmosphere ideal for family gatherings or quiet evenings. Currently styled with a piano and contemporary glass coffee table, it demonstrates the versatility of the space for either formal or casual living. Sitting Area 3.81 x 3.34m. A versatile reception room overlooking the side garden, this space is equally suited as a cosy sitting room, TV lounge, or dedicated home office. Currently arranged with a comfortable sofa, built-in cabinetry, and a desk area, it demonstrates the adaptability of the room to suit modern family needs. Large windows ensure excellent natural light, while the rich herringbone flooring and neutral wall tones create a warm and stylish atmosphere. Whether used for work, study, or relaxation, this room offers valuable flexibility within the home Family Room 3.88 x 6.30m. The family room is an inviting and versatile living space, perfectly designed for everyday comfort. A focal point of the room is the elegant feature fireplace with a carved surround, creating a warm and welcoming atmosphere. Large windows to the front and side flood the room with natural light, enhancing the sense of space and openness. Double doors connect the family room seamlessly to the kitchen and dining area, allowing for an easy flow between the main living spaces — ideal for both family life and entertaining. With neutral tones, classic finishes, and generous proportions, this room offers flexibility to suit a variety of uses, from a relaxed lounge to a formal entertaining space. Kitchen 2.98 x 5.55m. The heart of the home is this stunning open-plan kitchen, dining, and sunroom space, designed with both family living and entertaining in mind. Beautifully crafted with bespoke cabinetry, the kitchen combines timeless style with modern functionality. A large central island with marble countertop and breakfast seating forms the perfect social hub, while a bank of fitted units provides excellent storage. Premium integrated appliances, including a double range oven, complete the high-specification finish. Pendant lighting adds a contemporary touch, highlighting the elegance of the space. The dining space flows seamlessly from the kitchen, offering generous proportions for both formal dining and casual family meals. With tiled flooring and feature lighting, it sits at the centre of this open-plan layout, ideal for hosting gatherings. Dining Area/Sun room 5.58 x 4.50m. The sunroom is a stunning retreat within the home, designed to maximise natural light and garden views. With its octagonal shape, vaulted ceiling, and overhead skylights, the room is bathed in daylight throughout the year. Full-height windows frame the landscaped gardens, while French doors open directly to the patio, creating a seamless flow between indoor and outdoor living. Elegantly styled with neutral tones and contemporary lighting, this bright and versatile space is perfect as a second sitting room, reading lounge, or informal entertaining area. Its connection to the kitchen and dining area ensures it functions as both a private retreat and a social hub at the heart of the home. Laundry 3.94 x 2.63m. The laundry room is a highly practical space, designed to keep household tasks neatly organised and out of sight from the main living areas. Fitted with an excellent range of wall and base units, it offers abundant storage alongside a sleek countertop and deep sink. Plumbed for washing machine and dryer, the room is finished with tiled flooring for easy maintenance. A glazed door provides direct access to the rear garden, making it ideal for managing laundry on fine days and for use as a convenient secondary entrance after time spent outdoors. Upstairs Landing 5.59 x 5.52m. The landing is a bright and inviting central space that connects the upper level of the home. It features soft neutral carpeting underfoot and warm beige-toned walls complemented by crisp white cornicing and skirting. A timber balustrade surrounds the staircase, adding warmth and character to the area. Large glazed double doors open to a Juliet balcony, allowing natural light to flood the landing while offering pleasant views of the greenery outside. The space is generous enough to accommodate furniture such as a console table and side table, which are styled with family photographs, a lamp, and artwork, creating a homely and welcoming feel. Modern light fixtures with a touch of elegance hang overhead, enhancing the overall sense of space and brightness. This landing not only serves as a functional link between the bedrooms and bathrooms but also offers a relaxing sitting or display area, giving the upper floor a sense of openness and charm. Primary Bedroom 4.14 x 4.80m. This bedroom is a bright and elegant retreat, styled in soft neutral tones that create a calm and inviting atmosphere. A large window allows natural light to flood the room, highlighting the plush carpet underfoot and the refined details such as crown molding and a delicate chandelier. The room is centered around a double bed with a rich, upholstered headboard, dressed in crisp white linens and a muted, textured bedspread for a touch of luxury. Beside the bed, mirrored bedside tables topped with stylish lamps add both function and glamour. The space is thoughtfully arranged, with additional features like a dresser, wall-mounted television, and tasteful artwork completing the décor. The bedroom also connects seamlessly to an ensuite, offering both comfort and convenience. Primary Bathroom 4.40 x 3.24m. The main ensuite bathroom is a luxurious, spa-like retreat finished to the highest standard. Fully tiled in warm natural stone, the room feels both elegant and inviting. A large walk-in glass shower with rainfall head offers a modern touch, while the deep built-in bathtub provides the perfect spot for relaxation. The double vanity unit, complete with vessel sinks, sleek mirrors, and wall-mounted chrome taps, combines style with practicality. A toilet and bidet are also included, along with a chrome towel warmer for added comfort. Recessed ceiling lights and a large window ensure the space is bright and airy, creating a perfect balance of contemporary design and indulgent comfort. WIC 2.04 x 1.88m Bedroom 4.14 x 3.35m. This bedroom is bright and charming, decorated in calming tones with soft grey walls and a neutral carpet. A large window fills the space with natural light while offering leafy views, complemented by a Roman blind in a delicate patterned fabric. Subtle details, such as a framed artwork above the bed and a chic chandelier-style light fitting, complete this inviting and restful space. Bedroom ensuite 2.93 x 3.13m. This ensuite bathroom exudes elegance and character, combining traditional style with modern convenience. A striking navy wainscoting contrasts beautifully with the light upper walls, while the warm wood-effect herringbone flooring adds a touch of sophistication. The room features a double vanity unit with a marble countertop and two inset sinks, complemented by polished chrome taps. Above, a large ornate framed mirror creates a sense of grandeur and enhances the light. A chrome heated towel rail adds both practicality and comfort. The overall design strikes a balance between classic refinement and contemporary comfort, making it a stylish and functional private retreat. Bedroom 4.05 x 4.28m. This bright and inviting double bedroom, measuring 4.05m x 4.28m, is an ideal space for comfort and relaxation. The neutral palette and soft carpeting create a warm, welcoming atmosphere, while the large window allows natural light to flood the room. With direct access to an ensuite bathroom, this room offers both style and convenience, making it a perfect choice for family living or as a private guest retreat. Bathroom shared ensuite 2.86 x 2.84m. This Jack and Jill ensuite is a wonderfully practical and stylish feature, thoughtfully designed to connect two of the home’s bedrooms. Finished in elegant neutral tones with polished tile flooring and half-tiled walls, it exudes a bright and contemporary feel. The bathroom is fitted with dual sinks set into a sleek vanity with ample storage, complemented by modern mirrors above. A walk-in shower and WC complete the layout, ensuring convenience and functionality for family life. Large windows allow in natural light, enhancing the sense of space, while the clever dual access makes it ideal for siblings or guests. This shared ensuite perfectly balances style with practicality, offering both privacy and comfort. Bedroom 4.15 x 3.56m. This elegant double bedroom is beautifully presented with a soft neutral colour palette and an abundance of natural light streaming through the large window overlooking the gardens. The space is thoughtfully designed with a plush carpet underfoot, a stylish chandelier, and modern bedside lighting that enhances the warm and inviting atmosphere. The room easily accommodates a king-size bed, complemented by a deep-toned headboard and mirrored bedside tables, adding a touch of sophistication. A spacious layout allows for additional furniture such as a chest of drawers and wardrobe without compromising comfort. The bedroom benefits from direct access to an en suite bathroom, offering both convenience and privacy, making it a perfect retreat within the home.
The local area
The local area
Sold properties in this area
Stay informed with market trends
Local schools and transport
Learn more about what this area has to offer.
School Name | Distance | Pupils | |||
|---|---|---|---|---|---|
| School Name | Scoil Naomh Eoin Killenard | Distance | 440m | Pupils | 380 |
| School Name | Presentation Primary School | Distance | 3.0km | Pupils | 509 |
| School Name | Sandylane National School | Distance | 3.7km | Pupils | 79 |
School Name | Distance | Pupils | |||
|---|---|---|---|---|---|
| School Name | Scoil Phádraig | Distance | 4.3km | Pupils | 563 |
| School Name | Emo Mixed National School | Distance | 5.6km | Pupils | 203 |
| School Name | St Peter's National School | Distance | 5.7km | Pupils | 231 |
| School Name | St. John's National School | Distance | 5.8km | Pupils | 44 |
| School Name | Rath Mixed National School | Distance | 5.9km | Pupils | 196 |
| School Name | St Evin's National School Monasterevin | Distance | 5.9km | Pupils | 382 |
| School Name | Cloneyhurke National School | Distance | 8.6km | Pupils | 22 |
School Name | Distance | Pupils | |||
|---|---|---|---|---|---|
| School Name | Coláiste Íosagáin | Distance | 4.8km | Pupils | 1135 |
| School Name | St Pauls Secondary School | Distance | 5.6km | Pupils | 790 |
| School Name | Mountmellick Community School | Distance | 12.0km | Pupils | 706 |
School Name | Distance | Pupils | |||
|---|---|---|---|---|---|
| School Name | Scoil Chriost Ri | Distance | 12.9km | Pupils | 802 |
| School Name | St. Mary's C.b.s. | Distance | 12.9km | Pupils | 806 |
| School Name | Ardscoil Rath Iomgháin | Distance | 13.9km | Pupils | 743 |
| School Name | Dunamase College (coláiste Dhún Másc) | Distance | 14.9km | Pupils | 577 |
| School Name | Portlaoise College | Distance | 15.5km | Pupils | 952 |
| School Name | Kildare Town Community School | Distance | 16.2km | Pupils | 1021 |
| School Name | Árdscoil Na Trionóide | Distance | 19.0km | Pupils | 882 |
Type | Distance | Stop | Route | Destination | Provider | ||||||
|---|---|---|---|---|---|---|---|---|---|---|---|
| Type | Bus | Distance | 300m | Stop | Killenard | Route | 827 | Destination | Saint Vincent's Community Nursing Unit | Provider | Slieve Bloom Coach Tours |
| Type | Bus | Distance | 300m | Stop | Killenard | Route | 827 | Destination | Derrycappagh House | Provider | Slieve Bloom Coach Tours |
| Type | Bus | Distance | 320m | Stop | Killenard | Route | 829 | Destination | Tullamore Hospital - Portlaoise Via Portarlinton | Provider | Slieve Bloom Coach Tours |
Type | Distance | Stop | Route | Destination | Provider | ||||||
|---|---|---|---|---|---|---|---|---|---|---|---|
| Type | Bus | Distance | 320m | Stop | Killenard | Route | 827 | Destination | Portlaoise Station | Provider | Slieve Bloom Coach Tours |
| Type | Bus | Distance | 320m | Stop | Killenard | Route | 829 | Destination | Portlaoise - Tullamore Hospital Via Portarlington | Provider | Slieve Bloom Coach Tours |
| Type | Bus | Distance | 2.0km | Stop | Ferndale Estate | Route | 827 | Destination | Portlaoise Station | Provider | Slieve Bloom Coach Tours |
| Type | Bus | Distance | 2.0km | Stop | Old Pound | Route | 829 | Destination | Portlaoise - Tullamore Hospital Via Portarlington | Provider | Slieve Bloom Coach Tours |
| Type | Bus | Distance | 2.0km | Stop | Old Pound | Route | 827 | Destination | Saint Vincent's Community Nursing Unit | Provider | Slieve Bloom Coach Tours |
| Type | Bus | Distance | 2.0km | Stop | Old Pound | Route | 829 | Destination | Tullamore Hospital - Portlaoise Via Portarlinton | Provider | Slieve Bloom Coach Tours |
| Type | Bus | Distance | 2.0km | Stop | Old Pound | Route | 827 | Destination | Derrycappagh House | Provider | Slieve Bloom Coach Tours |
Your Mortgage and Insurance Tools
Check off the steps to purchase your new home
Use our Buying Checklist to guide you through the whole home-buying journey.
Budget calculator
Calculate how much you can borrow and what you'll need to save
A closer look
BER Details
BER No: 118721323
Statistics
- 04/10/2025Entered
- 732Property Views
- 1,193
Potential views if upgraded to a Daft Advantage Ad
Learn How
Daft ID: 16236515

