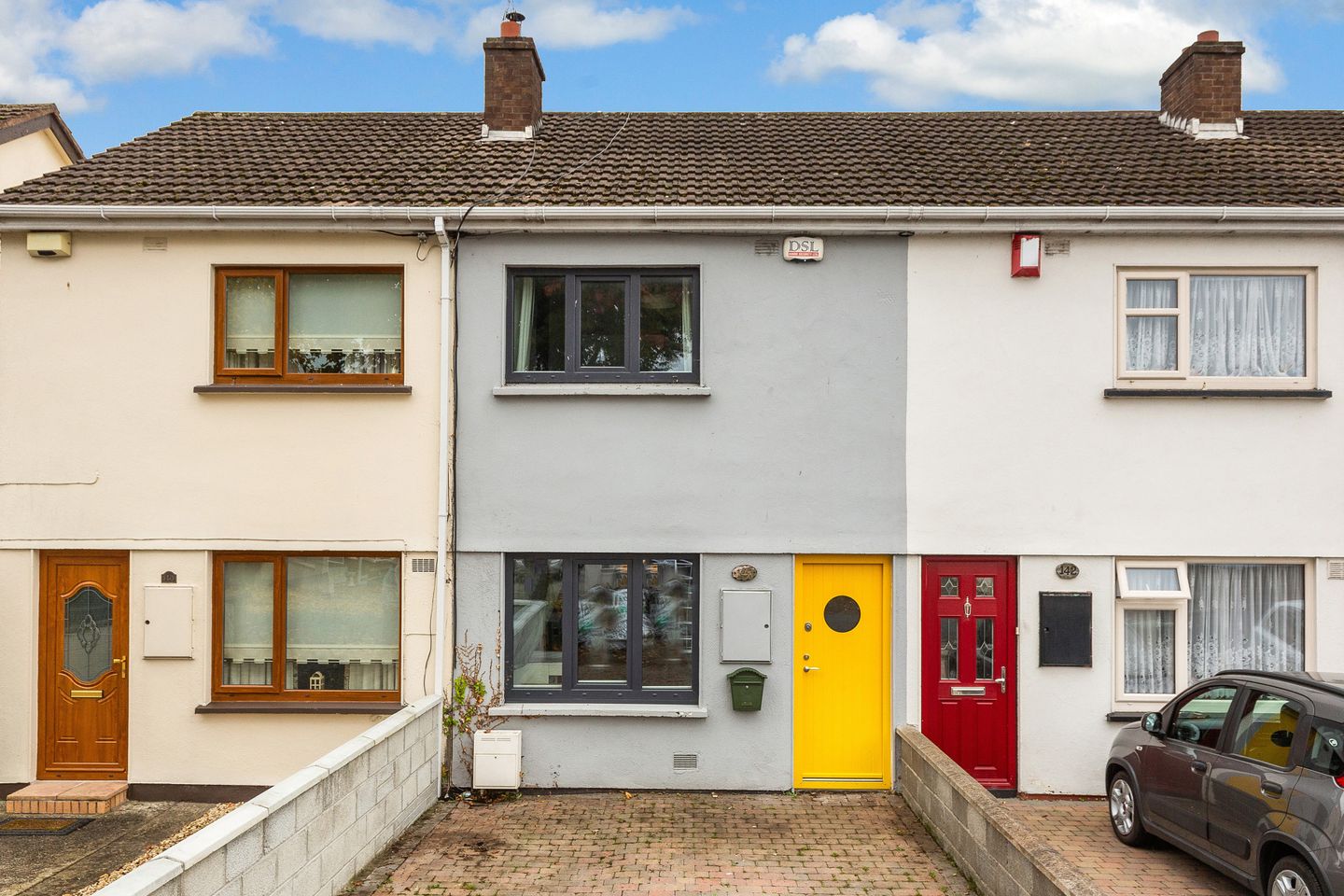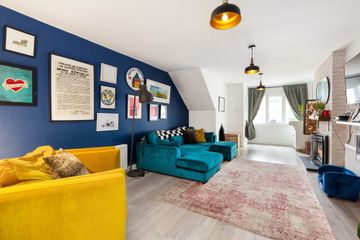



141 Huntstown Wood, Mulhuddart, Huntstown, Dublin 15, D15YD5E
€300,000
- Price per m²:€4,151
- Estimated Stamp Duty:€3,000
- Selling Type:By Private Treaty
- BER No:110795101
About this property
Highlights
- Internal shaker style doors
- Windows (excluding the extension) upgraded in 2018
- Bathroom upgraded in 2018
- G.F.C.H
- Private off street parking
Description
Sherry Fitzgerald are delighted to bring to the market 141 Huntstown Wood. This beautifully extended and upgraded home combines modern living with character and practical space throughout. The accommodation briefly comprises of an entrance hallway with stairs to the first-floor landing leading into a spacious living room that opens seamlessly into the extended kitchen/dining area. Upstairs there are two bedrooms, a generous double and comfortable single with a spiral staircase leading to the converted attic. A large family bathroom completes the accommodation. Outside the property offers off street parking to the front for two cars. The south facing rear garden features a paved patio area and a raised wooden deck with a bar, perfect for outdoor entertaining. The location is excellent, close to all amenities including fantastic primary and secondary schools, an abundance of shops and Blanchardstown S.C. is a stone’s throw away. For transport the M1, M3 and M50 allow easy access to the national motorway network and Dublin Airport, Connolly Hospital and C.H.I. along with a QBC (Quality Bus Corridor) servicing the City Centre regularly. Viewings come highly recommended! Entrance Hall 1.5m x 1.1m. Bright and welcoming entrance hallway with laminate flooring and stairs to the first-floor landing. Living Room 7.67m x 3.8m. A spacious, well-proportioned living room spanning the full length of the original house, featuring a wood-burning stove with a reclaimed timber mantel piece, a cozy dog-bed alcove under the stairs, brick-effect wallpaper and an open shelf connecting to the kitchen/dining room extension with spot lighting. Kitchen/Dining Room 3.84m x 3.68m. Fully fitted kitchen featuring a stylish range of matching anthracite wall and base units, complete with oven, four-ring electric hob, integrated fridge-freezer, dishwasher and extractor fan. The space is finished with a tiled splashback, butcher block countertops, laminate flooring and two skylight windows that fill the room with natural light. Bedroom 1 3.79m x 3.22m. Double sized bedroom to the front of the property with fitted wardrobes and laminate flooring. Bedroom 2 2.5m x 2.1m. Single bedroom to the rear of the property with laminate flooring. Bathroom 2.53m x 1.6m. Fully tiled featuring a heated towel rail, a sink with built in shelving and a double shower head including both a standard and a rain shower head and inset shelving. Attic 3.79m x 3.74m. Good sized attic space accessed through the spiral staircase, features sky light windows, eve storage and laminate flooring bedroom to the rear of the property with laminate flooring.
The local area
The local area
Sold properties in this area
Stay informed with market trends
Local schools and transport

Learn more about what this area has to offer.
School Name | Distance | Pupils | |||
|---|---|---|---|---|---|
| School Name | Sacred Heart Of Jesus National School Huntstown | Distance | 270m | Pupils | 661 |
| School Name | Mary Mother Of Hope Senior National School | Distance | 690m | Pupils | 429 |
| School Name | Mary Mother Of Hope Junior National School | Distance | 730m | Pupils | 378 |
School Name | Distance | Pupils | |||
|---|---|---|---|---|---|
| School Name | Blakestown Junior School | Distance | 1.0km | Pupils | 183 |
| School Name | St Ciaran's National School Hartstown | Distance | 1.1km | Pupils | 554 |
| School Name | Scoil Mhuire Senior School | Distance | 1.1km | Pupils | 233 |
| School Name | St Philip The Apostle Junior National School | Distance | 1.5km | Pupils | 201 |
| School Name | Scoil Ghrainne Community National School | Distance | 1.5km | Pupils | 576 |
| School Name | St Philips Senior National School | Distance | 1.5km | Pupils | 229 |
| School Name | Ladyswell National School | Distance | 1.5km | Pupils | 434 |
School Name | Distance | Pupils | |||
|---|---|---|---|---|---|
| School Name | Hartstown Community School | Distance | 720m | Pupils | 1124 |
| School Name | Blakestown Community School | Distance | 1.0km | Pupils | 521 |
| School Name | Colaiste Pobail Setanta | Distance | 1.5km | Pupils | 1069 |
School Name | Distance | Pupils | |||
|---|---|---|---|---|---|
| School Name | Le Chéile Secondary School | Distance | 1.7km | Pupils | 959 |
| School Name | Scoil Phobail Chuil Mhin | Distance | 2.0km | Pupils | 1013 |
| School Name | Hansfield Etss | Distance | 2.3km | Pupils | 847 |
| School Name | Rath Dara Community College | Distance | 2.3km | Pupils | 297 |
| School Name | Eriu Community College | Distance | 3.0km | Pupils | 194 |
| School Name | Luttrellstown Community College | Distance | 3.0km | Pupils | 998 |
| School Name | Edmund Rice College | Distance | 3.1km | Pupils | 813 |
Type | Distance | Stop | Route | Destination | Provider | ||||||
|---|---|---|---|---|---|---|---|---|---|---|---|
| Type | Bus | Distance | 110m | Stop | Huntstown Wood | Route | 270t | Destination | Castleknock College | Provider | Go-ahead Ireland |
| Type | Bus | Distance | 110m | Stop | Huntstown Wood | Route | 70 | Destination | Burlington Road | Provider | Dublin Bus |
| Type | Bus | Distance | 110m | Stop | Huntstown Wood | Route | 270 | Destination | Blanchardstown | Provider | Go-ahead Ireland |
Type | Distance | Stop | Route | Destination | Provider | ||||||
|---|---|---|---|---|---|---|---|---|---|---|---|
| Type | Bus | Distance | 110m | Stop | Huntstown Wood | Route | 70 | Destination | Dunboyne | Provider | Dublin Bus |
| Type | Bus | Distance | 110m | Stop | Huntstown Wood | Route | 270 | Destination | Dunboyne | Provider | Go-ahead Ireland |
| Type | Bus | Distance | 110m | Stop | Huntstown Wood | Route | 70n | Destination | Tyrrelstown | Provider | Nitelink, Dublin Bus |
| Type | Bus | Distance | 110m | Stop | Huntstown Wood | Route | 70 | Destination | Bachelors Walk | Provider | Dublin Bus |
| Type | Bus | Distance | 110m | Stop | Huntstown Wood | Route | 270t | Destination | Littlepace Park | Provider | Go-ahead Ireland |
| Type | Bus | Distance | 220m | Stop | Huntstown Green | Route | 220 | Destination | Mulhuddart | Provider | Go-ahead Ireland |
| Type | Bus | Distance | 220m | Stop | Huntstown Green | Route | 39 | Destination | Burlington Road | Provider | Dublin Bus |
Your Mortgage and Insurance Tools
Check off the steps to purchase your new home
Use our Buying Checklist to guide you through the whole home-buying journey.
Budget calculator
Calculate how much you can borrow and what you'll need to save
BER Details
BER No: 110795101
Ad performance
- 17/10/2025Entered
- 4,221Property Views
- 6,880
Potential views if upgraded to a Daft Advantage Ad
Learn How
Similar properties
€290,000
35 Parslickstown Avenue, Mulhuddart, Dublin 153 Bed · 1 Bath · Terrace€295,000
118 Huntstown Wood, Huntstown, Dublin 15, Huntstown, Dublin 152 Bed · 1 Bath · House€295,000
6 Whatley Hall, Archerswood, Clonee, Dublin 15, D15XR992 Bed · 2 Bath · Apartment€295,000
13 Phibblestown House, Phibblestown, Ongar, Dublin 15, D15HY902 Bed · 2 Bath · Apartment
€295,000
23 Greenbriar, Verdemont, Blanchardstown, Dublin 15, D15YR982 Bed · 2 Bath · Apartment€295,000
7 Thornberry Square, Clonee, Dublin 15, D15X3762 Bed · 1 Bath · Apartment€295,000
91 Allendale square, Clonsilla, Dublin 15, D15TD732 Bed · 2 Bath · Apartment€295,000
27 Fortlawn Drive, Blanchardstown, Dublin 15, D15KDY63 Bed · 2 Bath · Terrace€295,000
78 Whatley Hall, Archers Wood, Clonee, Dublin 152 Bed · 2 Bath · Apartment€299,950
147 Huntstown Wood, Mulhuddart, Huntstown, Dublin 15, D15A2KV2 Bed · 1 Bath · Terrace€299,995
Evergreen Cottage, 2 Weaver's Row, Clonsilla Road, Clonsilla, Dublin 15, D15W9WV2 Bed · 1 Bath · Terrace€300,000
32 Pinebrook View, Huntstown, Hartstown, Co. Dublin, D15FPP72 Bed · 1 Bath · House
Daft ID: 16211104

