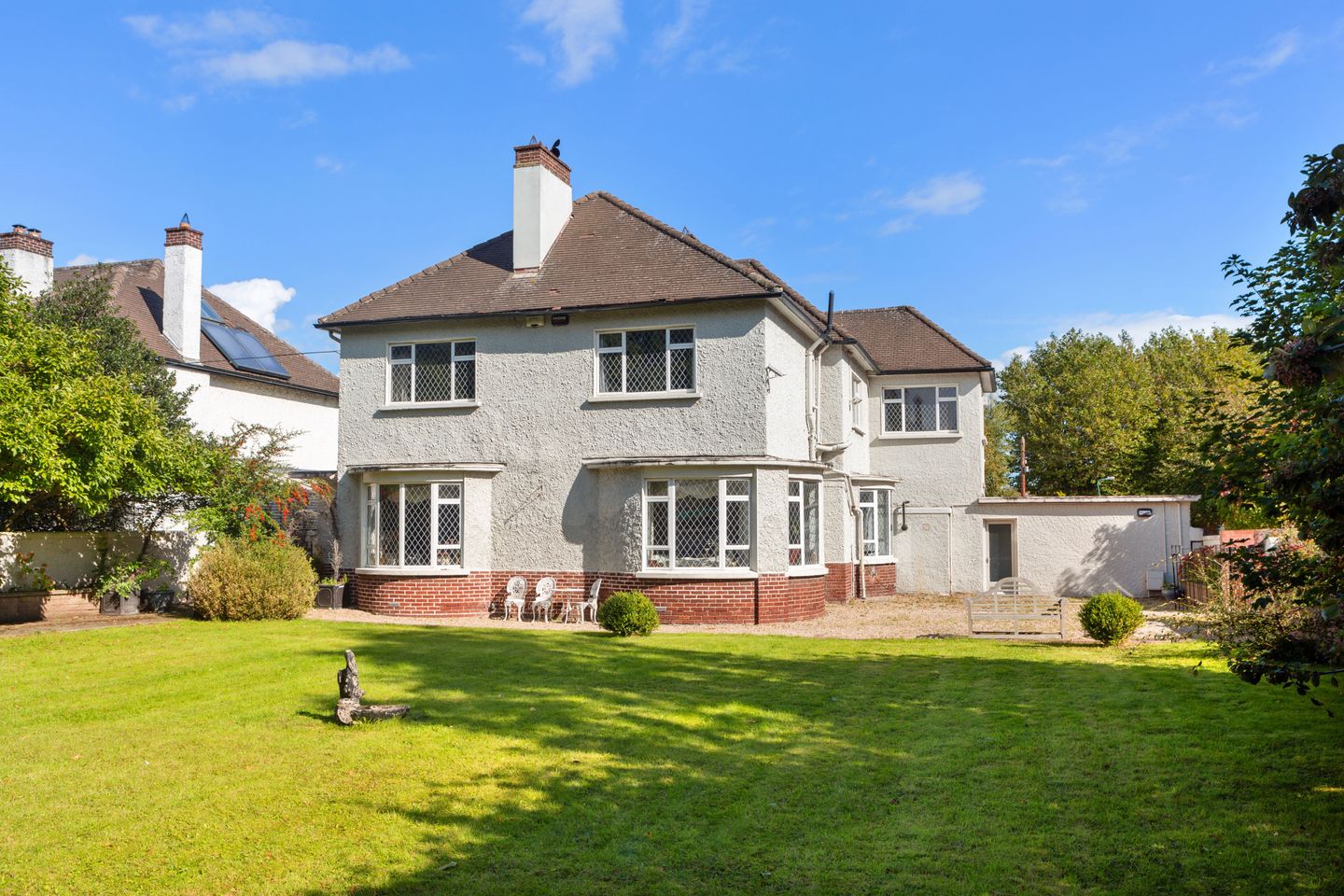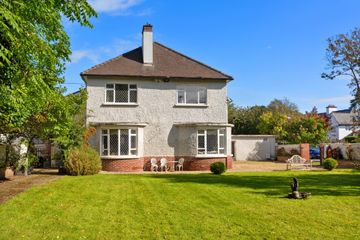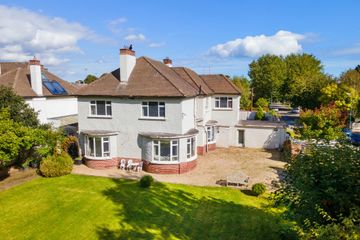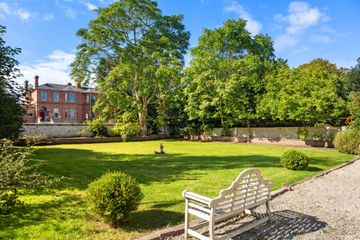



144 Merrion Road,, Ballsbridge, Dublin 4, D04TN62
€2,600,000
- Price per m²:€7,647
- Estimated Stamp Duty:€86,000
- Selling Type:By Private Treaty
- BER No:118805241
- Energy Performance:322.63 kWh/m2/yr
About this property
Description
The sale of 144 Merrion Road affords the discerning purchaser an exciting opportunity to acquire an exceptionally spacious detached residence standing on an superb corner site, extending to 1/3 acre (approx.) enjoying extensive 100 ft (approx.) frontage onto Merrion Road and 145 ft (approx.) onto Merlyn Road. Formerly run as the very popular Aaron Court Guest House, the property provides a very generous 340 sq m 3,658 sq ft (approx.), comprising 9 bedrooms (7 with shower rooms ensuite) with an additional 4 reception rooms including a very well-proportioned drawing room & dining room. The combination of the very spacious accommodation and exceptional corner site in the heart of Ballsbridge affords the discerning purchaser an exciting opportunity to create a truly exceptional family residence, home and income or a possible redevelopment opportunity (subject to P.P). Occupying a prominent corner site with extensive frontage onto Merrion Road and Merlyn Road, the property enjoys one of Dublin’s most convenient and sought after locations, being within a pleasant stroll of an excellent choice of amenities, including the R.D.S., Merrion Shopping Centre, Elm Park Golf Club and Herbert Park to name but a few. Also within walking distance are Sydney Parade Dart Station, Sandymount Strand and the AVIVA National Football & Rugby Stadium on Lansdowne Road. The excellent choice of restaurants, cafés and specialty shops of Ballsbridge and the 5 Star Intercontinental Hotel are also close by. Entrance Lobby: with tiled floor and glazed door to Entrance Hallway: with Guest W.C. and timber floor Dining Room: with timber floor, bay window, glazed wall and door to Hallway Drawing Room: spacious room with timber floor, feature curved corner window and tiled fireplace Bedroom 1: (double) with bay window and Shower Ensuite: with w.c., wash hand basin and shower, fully tiled Inner Lobby: leading to back hall with door to rear garden, off which is Living Room: with timber floor and glazed patio door to rear Kitchen/Breakfast Room: with a range of floor units, 5-ring gas hob, stainless steel worktop and sink, fitted presses, eye level oven Study/Home Office: with window overlooking the rear garden Shower Room: with w.c, wash hand basin and shower Bedroom 2: with window overlooking the rear garden Steps to lower rear hall and door to side Bedroom 3: with window to rear Utility Room UPSTAIRS Spacious landing Bedroom 4: Double with window to front, fitted press Shower Room Ensuite: with w.c., wash hand basin, shower and fully tiled Bedroom 5: Double to front, with fitted press Shower Room Ensuite: with w.c., wash hand basin, shower and fully tiled Bedroom 6: Double to side, with fitted press Bedroom 7: Double to side, with dual aspect, twin timber built in wardrobes with overhead storage Shower Room Ensuite: spacious ensuite with twin wash hand basins, w.c., shower and fully tiled Hot-press: with cylinder and pump Bedroom 8: Double to rear, with fitted press Shower Room Ensuite: with w.c., wash hand basin, shower and fully tiled Bedroom 9: single to rear, with fitted press Shower Room Ensuite: with w.c., wash hand basin and shower
The local area
The local area
Sold properties in this area
Stay informed with market trends
Local schools and transport

Learn more about what this area has to offer.
School Name | Distance | Pupils | |||
|---|---|---|---|---|---|
| School Name | Shellybanks Educate Together National School | Distance | 720m | Pupils | 342 |
| School Name | Scoil Mhuire Girls National School | Distance | 730m | Pupils | 277 |
| School Name | Enable Ireland Sandymount School | Distance | 820m | Pupils | 46 |
School Name | Distance | Pupils | |||
|---|---|---|---|---|---|
| School Name | Saint Mary's National School | Distance | 1.4km | Pupils | 607 |
| School Name | Our Lady Star Of The Sea | Distance | 1.5km | Pupils | 226 |
| School Name | St Matthew's National School | Distance | 1.7km | Pupils | 209 |
| School Name | John Scottus National School | Distance | 1.9km | Pupils | 166 |
| School Name | St Mary's Boys National School Booterstown | Distance | 1.9km | Pupils | 208 |
| School Name | St Declans Special Sch | Distance | 2.0km | Pupils | 36 |
| School Name | Gaelscoil Eoin | Distance | 2.0km | Pupils | 50 |
School Name | Distance | Pupils | |||
|---|---|---|---|---|---|
| School Name | St Michaels College | Distance | 280m | Pupils | 726 |
| School Name | The Teresian School | Distance | 1.1km | Pupils | 239 |
| School Name | Sandymount Park Educate Together Secondary School | Distance | 1.2km | Pupils | 436 |
School Name | Distance | Pupils | |||
|---|---|---|---|---|---|
| School Name | Blackrock Educate Together Secondary School | Distance | 1.2km | Pupils | 185 |
| School Name | Marian College | Distance | 1.3km | Pupils | 305 |
| School Name | St Conleths College | Distance | 1.6km | Pupils | 325 |
| School Name | Muckross Park College | Distance | 1.7km | Pupils | 712 |
| School Name | St Andrew's College | Distance | 2.2km | Pupils | 1008 |
| School Name | Sandford Park School | Distance | 2.2km | Pupils | 432 |
| School Name | Gonzaga College Sj | Distance | 2.2km | Pupils | 573 |
Type | Distance | Stop | Route | Destination | Provider | ||||||
|---|---|---|---|---|---|---|---|---|---|---|---|
| Type | Bus | Distance | 70m | Stop | Merlyn Road | Route | 7 | Destination | Brides Glen | Provider | Dublin Bus |
| Type | Bus | Distance | 70m | Stop | Merlyn Road | Route | 27x | Destination | Ucd | Provider | Dublin Bus |
| Type | Bus | Distance | 70m | Stop | Merlyn Road | Route | 7n | Destination | Woodbrook College | Provider | Nitelink, Dublin Bus |
Type | Distance | Stop | Route | Destination | Provider | ||||||
|---|---|---|---|---|---|---|---|---|---|---|---|
| Type | Bus | Distance | 70m | Stop | Merlyn Road | Route | 4 | Destination | Monkstown Ave | Provider | Dublin Bus |
| Type | Bus | Distance | 70m | Stop | Merlyn Road | Route | 7a | Destination | Loughlinstown Pk | Provider | Dublin Bus |
| Type | Bus | Distance | 90m | Stop | Wanderers Fc | Route | 27x | Destination | Clare Hall | Provider | Dublin Bus |
| Type | Bus | Distance | 90m | Stop | Wanderers Fc | Route | 4 | Destination | Heuston Station | Provider | Dublin Bus |
| Type | Bus | Distance | 90m | Stop | Wanderers Fc | Route | 7 | Destination | Mountjoy Square | Provider | Dublin Bus |
| Type | Bus | Distance | 90m | Stop | Wanderers Fc | Route | 7a | Destination | Parnell Square | Provider | Dublin Bus |
| Type | Bus | Distance | 90m | Stop | Wanderers Fc | Route | 7 | Destination | Parnell Square | Provider | Dublin Bus |
Your Mortgage and Insurance Tools
Check off the steps to purchase your new home
Use our Buying Checklist to guide you through the whole home-buying journey.
Budget calculator
Calculate how much you can borrow and what you'll need to save
A closer look
BER Details
BER No: 118805241
Energy Performance Indicator: 322.63 kWh/m2/yr
Statistics
- 13/10/2025Entered
- 5,910Property Views
- 9,633
Potential views if upgraded to a Daft Advantage Ad
Learn How
Daft ID: 15826772

