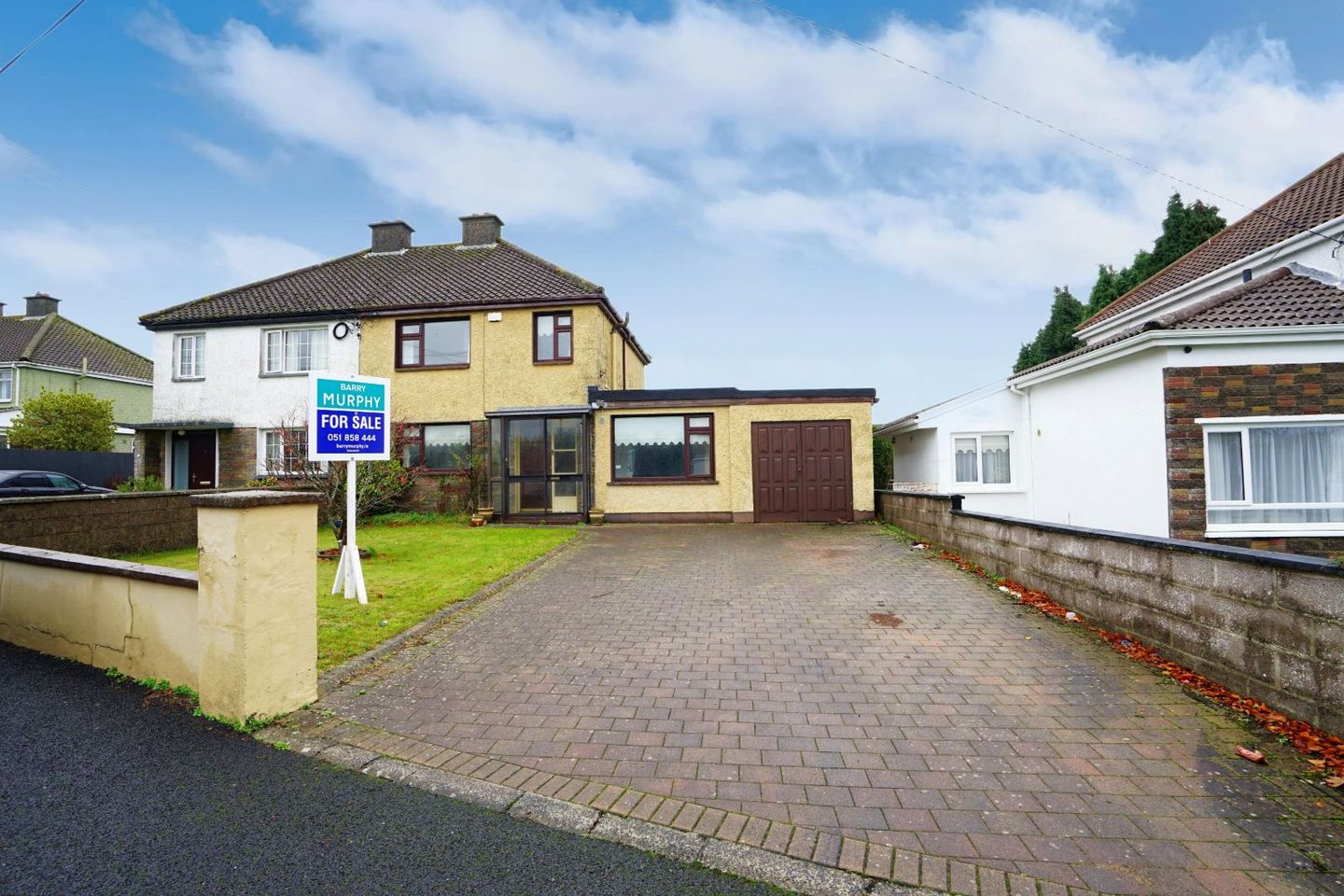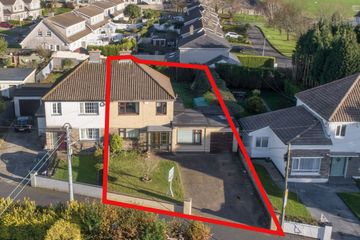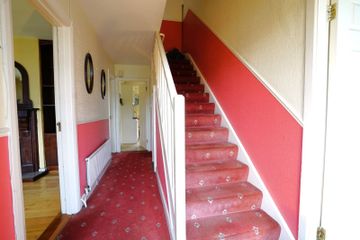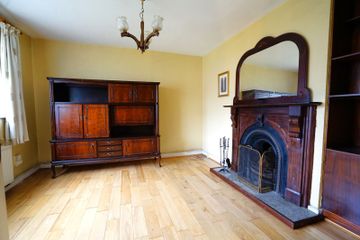




15 Comeragh Estate, Lismore Lawn, Waterford City Centre, X91E28X
€295,000
- Price per m²:€2,438
- Estimated Stamp Duty:€2,950
- Selling Type:By Private Treaty
- BER No:118844661
About this property
Description
Located in the highly sought-after Comeragh Estate, this spacious four-bedroom semi-detached property with garage offers an ideal combination of comfort and convenience. Situated within walking distance of a wide range of local amenities — including shops, pharmacy, takeaways, garage, and doctors — this home provides everything you need right on your doorstep. Lisduggan Shopping Centre is just a 10-minute walk away, and a regular bus service operates nearby with routes to Waterford City Centre. For those working or studying locally, Waterford Industrial Estate is only a 5-minute walk from the property, while SETU (South East Technological University) is a short 10-minute stroll. Accommodation comprises an entrance hallway, sitting room, living/dining room, kitchen/diner, WC, and a fourth bedroom on the ground floor. The first floor hosts two spacious double bedrooms, a single bedroom, and a family bathroom. The property benefits from double-glazed windows throughout and oil-fired central heating. Externally, it boasts an enclosed rear garden, off-street parking and a well-maintained front garden. The property has been vacant two years since February 2024 so should be eligible for the Croi Conaithe Vacant Property Grant of up to €50,000 in February 2026. This property presents an excellent opportunity for families, first-time buyers, or investors seeking a well-located home in one of Waterford’s most convenient residential areas. Viewings can be arranged by contacting sole agents Barry Murphy Auctioneers on 051 858444. Ground Floor Entrance Hall: 5.09m x 1.91m. Carpet. Sitting Room: 3.54m x 3.67m. Wood floor, blinds, fireplace with open fire, built in units. Living Room: 3.23m x 3.69m. Carpet, fireplace, open to Dining: 1.86m x 3.36m. Carpet. Kitchen: 4.36m x 3.42m. Tiled floor, fitted kitchen, French doors to rear patio area and garden. WC: 0.9m x 2.22m. Tiled floor, WC, wash hand basin. Bedroom 4: 4.27m x 3.11m. Carpet, blinds, fitted wardrobes, electric shower. First Floor Bedroom 1: 3.54m x 3.79m. Laminate floor, fitted wardrobes. Bedroom 2: 3.24m x 3.15m. Lino floor, fitted wardrobe. Bedroom 3: 2.43m x 2.46m. Lino floor. Bathroom: 2.63mx 2m Fully tiled, WC, wash hand basin with vanity, bath with electric shower, storage press.
The local area
The local area
Sold properties in this area
Stay informed with market trends
Local schools and transport

Learn more about what this area has to offer.
School Name | Distance | Pupils | |||
|---|---|---|---|---|---|
| School Name | St Pauls Boys National School | Distance | 740m | Pupils | 236 |
| School Name | Waterford Educate Together National School | Distance | 950m | Pupils | 359 |
| School Name | Gaelscoil Na Ndeise | Distance | 970m | Pupils | 224 |
School Name | Distance | Pupils | |||
|---|---|---|---|---|---|
| School Name | Presentation Primary School | Distance | 1.0km | Pupils | 439 |
| School Name | An Teaghlaigh Naofa Girls Junior National School | Distance | 1.3km | Pupils | 240 |
| School Name | Our Lady Of Mercy Senior School | Distance | 1.4km | Pupils | 286 |
| School Name | Ballybeg National School | Distance | 1.6km | Pupils | 337 |
| School Name | Mount Sion Primary School | Distance | 1.6km | Pupils | 359 |
| School Name | St Stephen's De La Salle Boys National School | Distance | 2.0km | Pupils | 375 |
| School Name | St Ursula's National School | Distance | 2.1km | Pupils | 627 |
School Name | Distance | Pupils | |||
|---|---|---|---|---|---|
| School Name | St Paul's Community College | Distance | 340m | Pupils | 760 |
| School Name | Presentation Secondary School | Distance | 1.0km | Pupils | 413 |
| School Name | Our Lady Of Mercy Secondary School | Distance | 1.3km | Pupils | 498 |
School Name | Distance | Pupils | |||
|---|---|---|---|---|---|
| School Name | Mount Sion Cbs Secondary School | Distance | 1.7km | Pupils | 469 |
| School Name | Gaelcholáiste Phort Láirge | Distance | 2.0km | Pupils | 158 |
| School Name | St Angela's Secondary School | Distance | 2.1km | Pupils | 958 |
| School Name | De La Salle College | Distance | 2.6km | Pupils | 1031 |
| School Name | Waterpark College | Distance | 2.7km | Pupils | 589 |
| School Name | Newtown School | Distance | 2.8km | Pupils | 406 |
| School Name | Abbey Community College | Distance | 3.1km | Pupils | 998 |
Type | Distance | Stop | Route | Destination | Provider | ||||||
|---|---|---|---|---|---|---|---|---|---|---|---|
| Type | Bus | Distance | 70m | Stop | Skibbereen Road | Route | W5 | Destination | University Hospital | Provider | Bus Éireann Waterford |
| Type | Bus | Distance | 170m | Stop | Skibbereen Lawn | Route | W5 | Destination | University Hospital | Provider | Bus Éireann Waterford |
| Type | Bus | Distance | 370m | Stop | Cleaboy Road | Route | W5 | Destination | University Hospital | Provider | Bus Éireann Waterford |
Type | Distance | Stop | Route | Destination | Provider | ||||||
|---|---|---|---|---|---|---|---|---|---|---|---|
| Type | Bus | Distance | 450m | Stop | Belvedere Grove | Route | W5 | Destination | University Hospital | Provider | Bus Éireann Waterford |
| Type | Bus | Distance | 450m | Stop | Lisduggan Shopping Centre | Route | W2 | Destination | The Quay | Provider | Bus Éireann Waterford |
| Type | Bus | Distance | 570m | Stop | Arbour Road | Route | W2 | Destination | The Quay | Provider | Bus Éireann Waterford |
| Type | Bus | Distance | 580m | Stop | Larchville | Route | W2 | Destination | The Quay | Provider | Bus Éireann Waterford |
| Type | Bus | Distance | 590m | Stop | Crescent Drive | Route | W5 | Destination | Oakwood | Provider | Bus Éireann Waterford |
| Type | Bus | Distance | 610m | Stop | Crescent Drive | Route | W5 | Destination | University Hospital | Provider | Bus Éireann Waterford |
| Type | Bus | Distance | 710m | Stop | Hawthorn Close | Route | W5 | Destination | University Hospital | Provider | Bus Éireann Waterford |
Your Mortgage and Insurance Tools
Check off the steps to purchase your new home
Use our Buying Checklist to guide you through the whole home-buying journey.
Budget calculator
Calculate how much you can borrow and what you'll need to save
BER Details
BER No: 118844661
Ad performance
- Ad levelAdvantageGOLD
- Date listed03/11/2025
- Views15,297
Daft ID: 16337472
