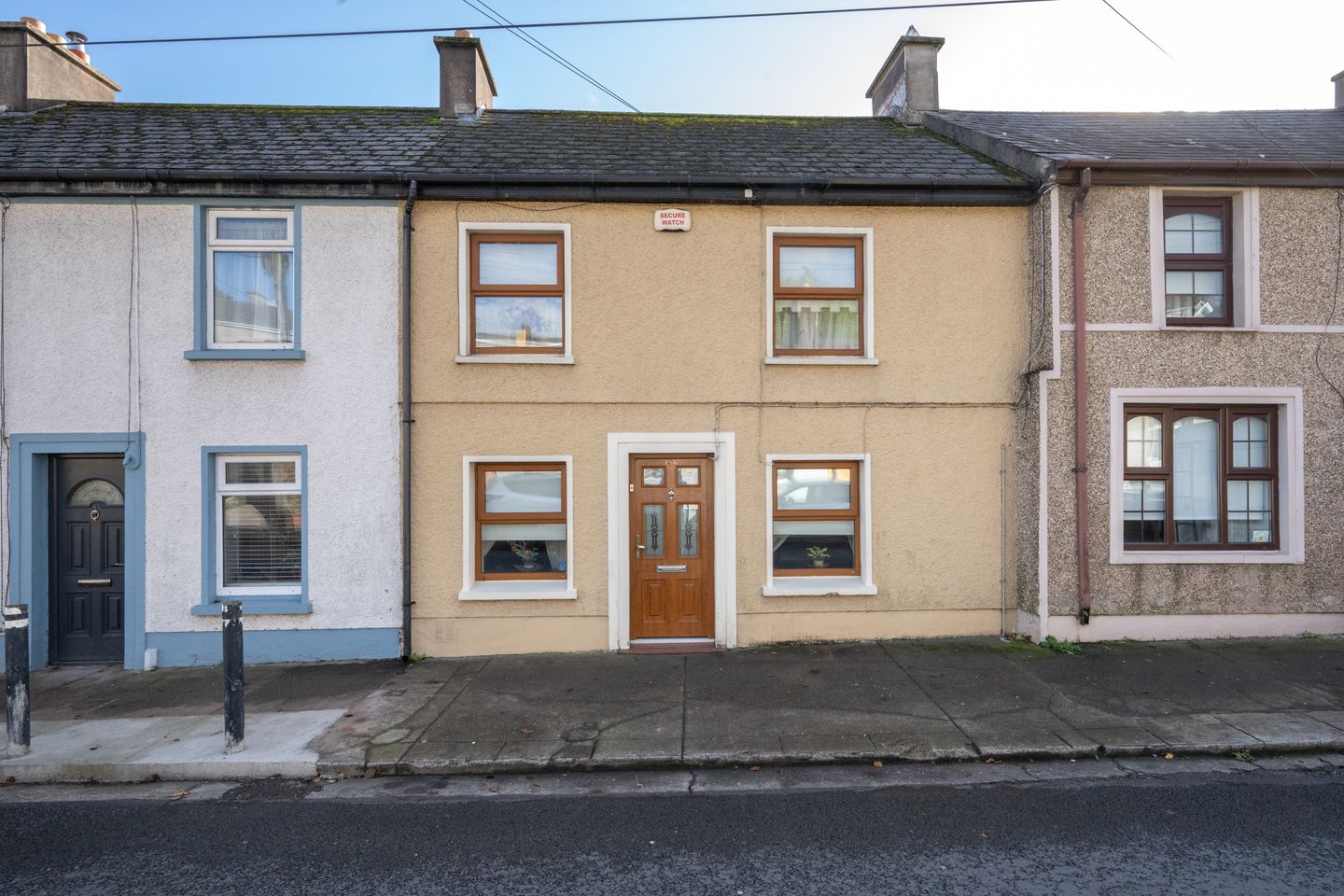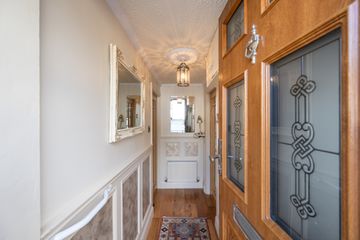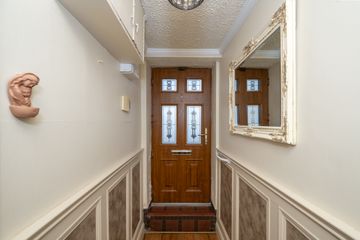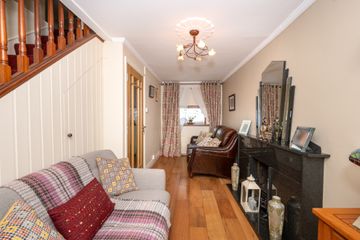



156 Blarney Street, Cork City, Co. Cork, T23D5F9
€280,000
- Price per m²:€3,223
- Estimated Stamp Duty:€2,800
- Selling Type:By Private Treaty
- BER No:117896761
- Energy Performance:370.14 kWh/m2/yr
About this property
Highlights
- Highly Convenient Location.
- Well Appointed Accommodation Throughout.
- Bright South Facing Rear Aspect.
- Large Mature Terraced Garden.
- Fantastic Cross City Views to Rear
Description
Irish and European are delighted to offer for sale this charming three/four bedroomed two story mid terraced residence. Loving maintained by its vendors, this residence offers a much sought after blend of well appointed accommodation, highly convenient location, mature gardens and enticing cross city views. Dating from c. 1900, this traditional styled family home now extends to c. 86 Sq M and offers a bright south facing rear aspect plus the added benefit of a utility and store shed within its lower ground floor area. With amenities such as schools, shops and sporting clubs nearby as well as both Cork City Center and Apple Campus both being within walking distance, a viewing of this property comes highly recommended for all purchaser types in order to fully appreciate its many features and overall appeal. Accommodation : Entrance Timber Flooring, Corniced Ceiling. Lounge 5.24m x 1.95m 17.19ft x 6.40ft Timber Flooring, Fitted Curtains, Fitted Net Curtains, Fitted Blinds, Corniced Ceiling, Solid Fuel Fireplace with Feature Fire Surround. Stairs to landing . Bedroom 4 5.24m x 2.57m 17.19ft x 8.43ft Timber Flooring, Fitted Curtains, Fitted Net Curtains, Fitted Blinds, Corniced Ceiling. Hallway Tiled Flooring, Storage Press. Kitchen/Dining 3.40m x 3.93m 11.15ft x 12.89ft Tiled Flooring, Tiled Splash Back, Fitted Floor and Eye Level Kitchen Units with Granite Counter Top. Plumbed for Appliances, Decorative Timber Ceiling in Dining Area. Wet Room Fully Tiled Wall Surround, WC, Wash Hand Basin, Electric Shower, Fitted Hand Rails. Stairs and Landing Fitted Carpet. Bedroom 1 5.57m x 2.94m 18.27ft x 9.65ft Timber Flooring, Built in Wardrobes, Fitted Curtains, Fitted Net Curtains, Fitted Blinds. Bedroom 2 2.97m x 2.57m 9.74ft x 8.43ft Timber Flooring, Built in Wardrobes, Fitted Blind, Corniced Ceiling, Fitted Headboard. Bedroom 3 2.49m x 2.57m 8.17ft x 8.43ft Timber Flooring, Built in Wardrobes, Fitted Curtains, Fitted Net Curtains, Fitted Blind, Corniced Ceiling, Fitted Headboard. Shed 1 Tool / Storage Shed located at Garden Level. Shed 2 Located on the Garden level, this shed is used for addition Storage Purposes. Outside : This property offers a south facing terraced style garden to its rear which gently slopes away from the residence. This area truly offers a mature, peaceful and relaxing area for its owners. In addition to its garden, one finds raised patio area directly off the kitchen area and two lower ground floor store rooms. Services : Mains Water. Mains sewage. Electricity Connection. Refuse Collection. Directions : From Cork City center, continue onto Merchant's Quay/N8 and proceed westwards onto onto Lavitt's Quay. Cross over North Gate Bridge and continue onto Shandon St/R846. Proceed straight for c. 100 meters and turn left onto Blarney Street. Procced along Blarney Street for c. 600 m and property is located on left, sign agents signage.
The local area
The local area
Sold properties in this area
Stay informed with market trends
Local schools and transport

Learn more about what this area has to offer.
School Name | Distance | Pupils | |||
|---|---|---|---|---|---|
| School Name | Strawberry Hill National School | Distance | 400m | Pupils | 329 |
| School Name | St. Joseph's National School | Distance | 660m | Pupils | 217 |
| School Name | Scoil Padre Pio | Distance | 690m | Pupils | 279 |
School Name | Distance | Pupils | |||
|---|---|---|---|---|---|
| School Name | Blarney Street Cbs | Distance | 770m | Pupils | 250 |
| School Name | St Mary's On The Hill | Distance | 960m | Pupils | 211 |
| School Name | St Fin Barre's National School | Distance | 990m | Pupils | 83 |
| School Name | Cork Educate Together National School | Distance | 1.1km | Pupils | 199 |
| School Name | St Vincent's National School | Distance | 1.1km | Pupils | 211 |
| School Name | Scoil Mhuire Fatima Boys Senior | Distance | 1.2km | Pupils | 195 |
| School Name | North Presentation Primary School | Distance | 1.4km | Pupils | 292 |
School Name | Distance | Pupils | |||
|---|---|---|---|---|---|
| School Name | Terence Mac Swiney Community College | Distance | 740m | Pupils | 306 |
| School Name | Presentation Brothers College | Distance | 750m | Pupils | 698 |
| School Name | St. Aloysius School | Distance | 1.0km | Pupils | 318 |
School Name | Distance | Pupils | |||
|---|---|---|---|---|---|
| School Name | North Monastery Secondary School | Distance | 1.2km | Pupils | 283 |
| School Name | St Vincent's Secondary School | Distance | 1.3km | Pupils | 256 |
| School Name | Gaelcholáiste Mhuire | Distance | 1.3km | Pupils | 683 |
| School Name | Nano Nagle College | Distance | 1.4km | Pupils | 136 |
| School Name | St. Angela's College | Distance | 1.6km | Pupils | 608 |
| School Name | Cork College Of Commerce | Distance | 1.8km | Pupils | 27 |
| School Name | Christian Brothers College | Distance | 1.9km | Pupils | 912 |
Type | Distance | Stop | Route | Destination | Provider | ||||||
|---|---|---|---|---|---|---|---|---|---|---|---|
| Type | Bus | Distance | 290m | Stop | Baker's Road | Route | 202a | Destination | Knocknaheeny | Provider | Bus Éireann |
| Type | Bus | Distance | 290m | Stop | Baker's Road | Route | 202 | Destination | Knocknaheeny | Provider | Bus Éireann |
| Type | Bus | Distance | 350m | Stop | Mount Eden Road | Route | 202a | Destination | Knocknaheeny | Provider | Bus Éireann |
Type | Distance | Stop | Route | Destination | Provider | ||||||
|---|---|---|---|---|---|---|---|---|---|---|---|
| Type | Bus | Distance | 350m | Stop | Mount Eden Road | Route | 202 | Destination | Knocknaheeny | Provider | Bus Éireann |
| Type | Bus | Distance | 450m | Stop | Saint Mary's Health Campus | Route | 202a | Destination | Knocknaheeny | Provider | Bus Éireann |
| Type | Bus | Distance | 450m | Stop | Saint Mary's Health Campus | Route | 202 | Destination | Knocknaheeny | Provider | Bus Éireann |
| Type | Bus | Distance | 470m | Stop | Gurranebraher Road | Route | 202a | Destination | Knocknaheeny | Provider | Bus Éireann |
| Type | Bus | Distance | 470m | Stop | Gurranebraher Road | Route | 202 | Destination | Knocknaheeny | Provider | Bus Éireann |
| Type | Bus | Distance | 530m | Stop | Gurranebraher Road | Route | 202 | Destination | Merchants Quay | Provider | Bus Éireann |
| Type | Bus | Distance | 530m | Stop | Gurranebraher Road | Route | 202 | Destination | Mahon | Provider | Bus Éireann |
Your Mortgage and Insurance Tools
Check off the steps to purchase your new home
Use our Buying Checklist to guide you through the whole home-buying journey.
Budget calculator
Calculate how much you can borrow and what you'll need to save
BER Details
BER No: 117896761
Energy Performance Indicator: 370.14 kWh/m2/yr
Statistics
- 215Property Views
- 350
Potential views if upgraded to a Daft Advantage Ad
Learn How
Similar properties
€275,000
34 Shandon Street, Cork City Centre, T23RX8E4 Bed · 2 Bath · Terrace€325,000
6 Mardyke Street, Cork City Centre, T12F7AC4 Bed · 1 Bath · Terrace€375,000
31 Monastery Terrace, Blarney Road, Hollyhill, Co. Cork, T23R9K74 Bed · 3 Bath · Semi-D€375,000
358 Blarney Street, Cork City Centre, T23P9786 Bed · 3 Bath · End of Terrace
€375,000
31 Monastery Terrace, Blarney Road, Hollyhill, Co. Cork, T23R9K74 Bed · 3 Bath · Semi-D€395,000
15 Mccurtains Villas, College Road, Glasheen, Co. Cork, T12WT1H6 Bed · 3 Bath · End of Terrace€490,000
4, Victoria Cross, Co. Cork, T12YK605 Bed · 3 Bath · Semi-D€495,000
15 Aldergrove, Highfield West, College Road, Cork, T12W2W25 Bed · 3 Bath · Terrace€535,000
18 Rossbrook, Model Farm Road, Model Farm Road, Co. Cork, T12P7KA6 Bed · 5 Bath · Detached€540,000
Four Bed Semi Detached, Millboro, Four Bed Semi Detached, Millboro, Kerry Pike, Co. Cork4 Bed · 3 Bath · Semi-D€550,000
Glenbeigh, Lee Road, Sundays Well, Cork, T23V99W5 Bed · 3 Bath · Terrace€590,000
2 Lisaniska, Western Road, Western Road, Co. Cork, T12HHC95 Bed · 3 Bath · Semi-D
Daft ID: 121458959

