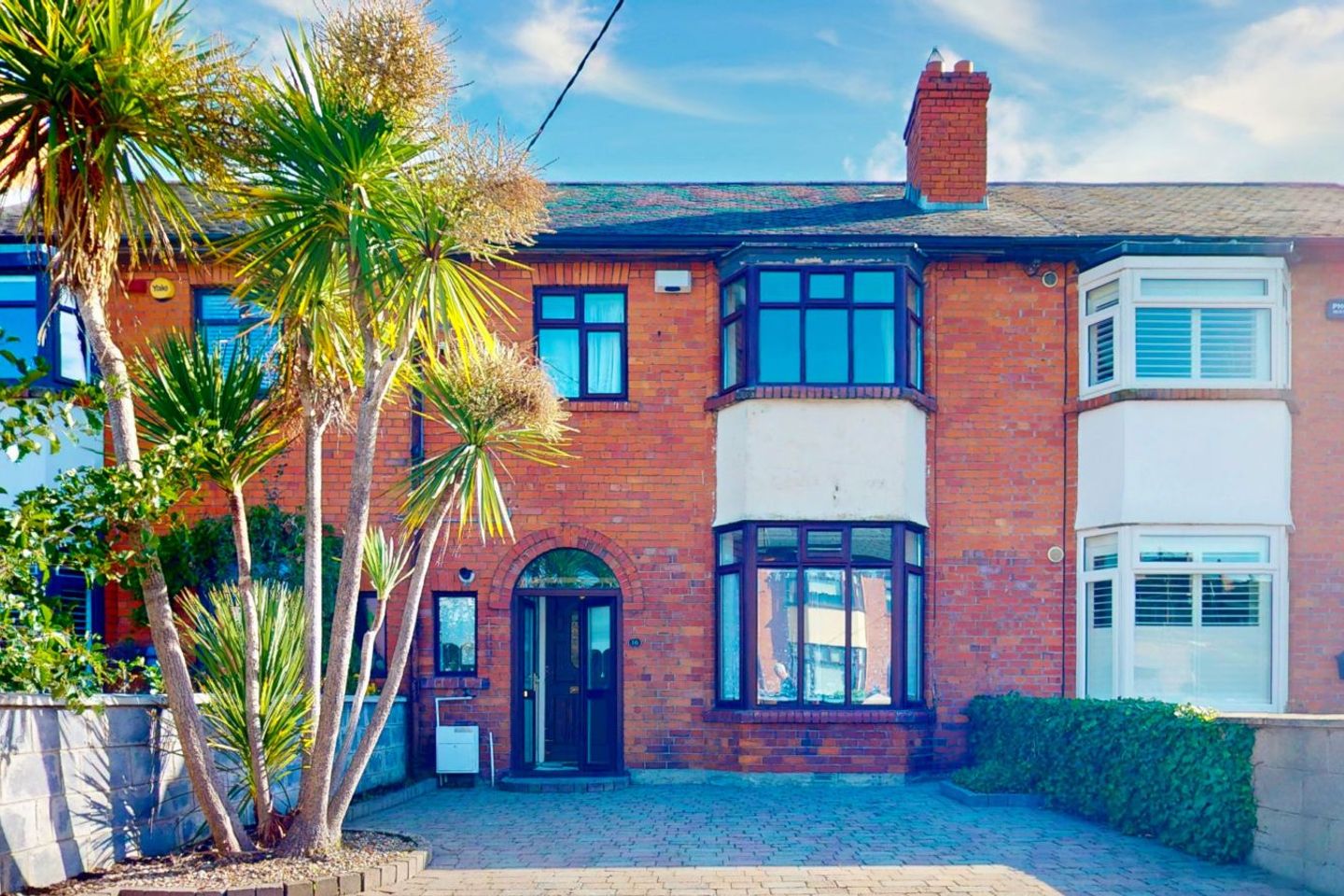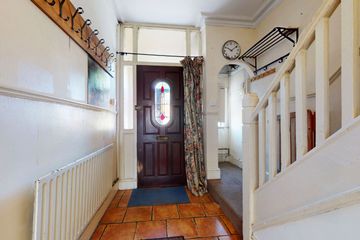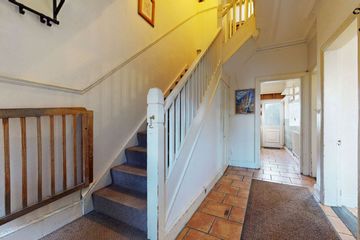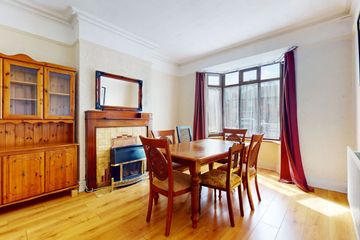



16 Bangor Drive, Drimnagh, Dublin 12, D12CP40
€430,000
- Price per m²:€4,057
- Estimated Stamp Duty:€4,300
- Selling Type:By Private Treaty
- BER No:105465637
Make your move
Open Viewings
- Sat, 27/0910:00 - 10:20
About this property
Highlights
- Approx. 106 sq.m.
- Many original features
- Gas fired radiator central heating
- Double glazed windows
- Rear garden with lane access and small shed (plumbed)
Description
Howley Souhan are delighted to bring to the market this substantial three-bedroom red brick mid terrace house constructed in the 1930’s situated between Crumlin Road and Old County Road. With many original features still intact this property will appeal to those looking to put their own personal touch on their new home. Accommodation briefly comprises of entrance porch, entrance hallway with understairs storage, two reception rooms with interconnecting doors and separate kitchen on the ground floor. Upstairs there are three generous sized bedrooms and family bathroom. Low maintenance gardens to the front and the rear, this property benefits from rear laneway access and off street parking. The location of this property is ideal with all conceivable amenities close by such as Crumlin Village, Our Lady’s Children’s Hospital, and both Ashleaf and Sundrive Shopping Centres. Service by excellent public transport routes such as S2, 27, 56A, 74, 83, 150 and 151. The red LUAS line is approx. a 20 minute walk from the house. In addition Brickfield Park, Pearse Park and Eamonn Ceannt Park are all close by. ACCOMMODATION Ground Floor: Entrance Hall: 4.4m x 2.3m Enter via storm porch into a spacious hallway with tiled floor, dado rail, understairs storage and nook for hanging coats. Front Reception Room: 3.92m x 3.54m Laminate timber flooring, picture rail and coving. Tiled fireplace with timber surround and gas fire. Double doors to: Rear Reception Room: 4.55m x 3.4m Picture rail, coving and tiled fireplace with timber surround and gas fire. Kitchen: 3.43m x 2.36m Eye and floor level kitchen units with fridge freezer, electric cooker and extractor fan. Fully tiled walls and floor. Door to rear garden. First Floor: Landing: Spacious landing with dado rail, large hot press and access to attic. With ample room to include a staircase to the attic space if required. Rear Bedroom: 4.6m x 3.3m spacious room with picture rail and tiled fireplace. Front Bedroom: 3.99m x 3.4m with bright spacious room with bay window, picture rail and tiled fireplace. Third Bedroom: 2.9m (max) x 2.5m to the front with picture rail. Bathroom: 2.54m x 2.16m Fully tiled walls and floor. Three piece white suite. Window for natural light and ventilation. Outside: Rear Garden: 9.9m x 6.06m with tarmacadam rear garden and rear laneway access. Small shed plumbed for washing machine. Front Garden: 7.43m x 6.34m cobble-lock driveway for off street parking
The local area
The local area
Sold properties in this area
Stay informed with market trends
Local schools and transport
Learn more about what this area has to offer.
School Name | Distance | Pupils | |||
|---|---|---|---|---|---|
| School Name | Loreto Senior Primary School | Distance | 570m | Pupils | 214 |
| School Name | Loreto Junior Primary School | Distance | 570m | Pupils | 208 |
| School Name | Marist Primary School | Distance | 750m | Pupils | 212 |
School Name | Distance | Pupils | |||
|---|---|---|---|---|---|
| School Name | Our Lady Of Hope School | Distance | 790m | Pupils | 45 |
| School Name | Scoil Eoin | Distance | 880m | Pupils | 138 |
| School Name | Mourne Road Infant School | Distance | 890m | Pupils | 121 |
| School Name | Lady Of Good Counsel Boys Senior National School | Distance | 910m | Pupils | 128 |
| School Name | Scoil Una Naofa (st. Agnes') | Distance | 960m | Pupils | 361 |
| School Name | Mourne Road Girls National School | Distance | 980m | Pupils | 145 |
| School Name | Scoil Iosagain Boys Senior | Distance | 1.1km | Pupils | 81 |
School Name | Distance | Pupils | |||
|---|---|---|---|---|---|
| School Name | Loreto College | Distance | 470m | Pupils | 365 |
| School Name | Clogher Road Community College | Distance | 640m | Pupils | 269 |
| School Name | Pearse College - Colaiste An Phiarsaigh | Distance | 640m | Pupils | 84 |
School Name | Distance | Pupils | |||
|---|---|---|---|---|---|
| School Name | Rosary College | Distance | 1.0km | Pupils | 225 |
| School Name | Our Lady Of Mercy Secondary School | Distance | 1.1km | Pupils | 280 |
| School Name | Mercy Secondary School | Distance | 1.5km | Pupils | 328 |
| School Name | James' Street Cbs | Distance | 1.7km | Pupils | 220 |
| School Name | Harolds Cross Educate Together Secondary School | Distance | 1.8km | Pupils | 350 |
| School Name | Assumption Secondary School | Distance | 1.9km | Pupils | 286 |
| School Name | Presentation College | Distance | 2.0km | Pupils | 221 |
Type | Distance | Stop | Route | Destination | Provider | ||||||
|---|---|---|---|---|---|---|---|---|---|---|---|
| Type | Bus | Distance | 150m | Stop | Crumlin College | Route | 27 | Destination | Eden Quay | Provider | Dublin Bus |
| Type | Bus | Distance | 150m | Stop | Crumlin College | Route | 151 | Destination | Docklands | Provider | Dublin Bus |
| Type | Bus | Distance | 150m | Stop | Crumlin College | Route | 56a | Destination | Ringsend Road | Provider | Dublin Bus |
Type | Distance | Stop | Route | Destination | Provider | ||||||
|---|---|---|---|---|---|---|---|---|---|---|---|
| Type | Bus | Distance | 150m | Stop | Crumlin College | Route | 151 | Destination | Eden Quay | Provider | Dublin Bus |
| Type | Bus | Distance | 150m | Stop | Crumlin College | Route | 77a | Destination | Ringsend Road | Provider | Dublin Bus |
| Type | Bus | Distance | 150m | Stop | Crumlin College | Route | 27 | Destination | Clare Hall | Provider | Dublin Bus |
| Type | Bus | Distance | 170m | Stop | Crumlin Sc | Route | 56a | Destination | The Square | Provider | Dublin Bus |
| Type | Bus | Distance | 170m | Stop | Crumlin Sc | Route | 77a | Destination | Citywest | Provider | Dublin Bus |
| Type | Bus | Distance | 170m | Stop | Crumlin Sc | Route | 77n | Destination | Tallaght (westbrook Estate) | Provider | Nitelink, Dublin Bus |
| Type | Bus | Distance | 170m | Stop | Crumlin Sc | Route | 27 | Destination | Jobstown | Provider | Dublin Bus |
Your Mortgage and Insurance Tools
Check off the steps to purchase your new home
Use our Buying Checklist to guide you through the whole home-buying journey.
Budget calculator
Calculate how much you can borrow and what you'll need to save
A closer look
BER Details
BER No: 105465637
Statistics
- 22/09/2025Entered
- 2,551Property Views
- 4,158
Potential views if upgraded to a Daft Advantage Ad
Learn How
Similar properties
€390,000
35 Windmill Road, Dublin 12, Crumlin, Dublin 12, D12H4F33 Bed · 1 Bath · End of Terrace€395,000
52 Galtymore Park, Drimnagh, Dublin 12, D12Y1763 Bed · 2 Bath · Terrace€395,000
9 Bow Bridge, Kilmainham, Dublin 8, D08F6F33 Bed · 1 Bath · Terrace€395,000
5 Walkinstown Park, D12 Y3V8, Walkinstown, Dublin 123 Bed · 1 Bath · Terrace
€395,000
6 Brandon Road, D12W4FY, Drimnagh, Dublin 123 Bed · 2 Bath · Terrace€395,000
99 Keeper Road, D12 K038, Drimnagh, Dublin 123 Bed · 2 Bath · Terrace€398,500
3 Dromard Road, Drimnagh, Dublin 12, D12WY903 Bed · 1 Bath · Terrace€399,950
175 Benmadigan Road, Drimnagh, Drimnagh, Dublin 12, D12TF213 Bed · 1 Bath · End of Terrace€399,950
79 Mourne Road, Drimnagh, Drimnagh, Dublin 12, D12T6C93 Bed · 1 Bath · End of Terrace€399,950
83 Dromard Road, Drimnagh, Drimnagh, Dublin 12, D12RX303 Bed · 1 Bath · End of Terrace€399,950
8 Dromard Road, Dublin 12, Drimnagh, Dublin 12, D12VY753 Bed · 1 Bath · End of Terrace€424,950
81 Carrow Road, Dublin 12, Drimnagh, Dublin 12, D12XT103 Bed · 2 Bath · Semi-D
Daft ID: 16292096

