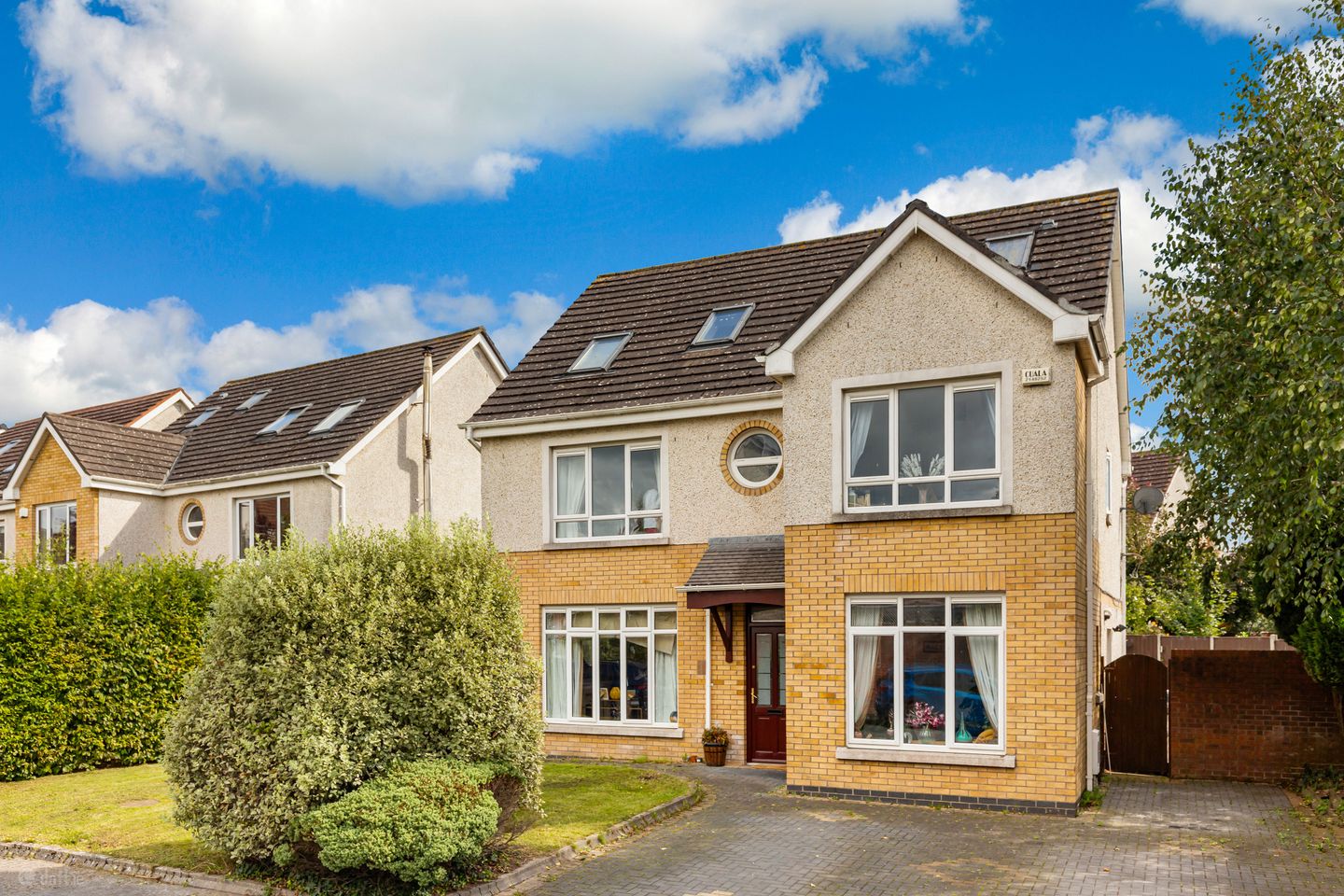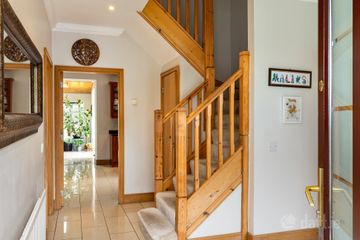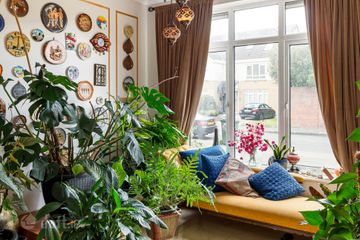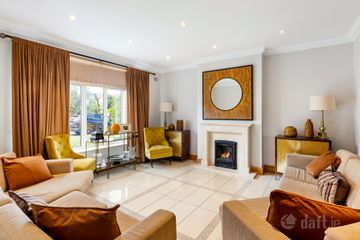



16 Blackwood Park, Ongar, Dublin 15, D15V2F2
€895,000
- Price per m²:€3,683
- Estimated Stamp Duty:€8,950
- Selling Type:By Private Treaty
- BER No:118805266
About this property
Description
Sherry FitzGerald is delighted to bring to the market No. 16 Blackwood Park, a spacious and bright 4 bedroom detached family home extended to the rear and with a large attic room with ensuite. This well-designed home with generous proportioned rooms combines an ideal balance of reception and bedroom space to make this a truly inviting home full of character and charm. The property is ideally located in Blackwood estate, a much sought after residential enclave in Ongar, Dublin 15. Internally, the ground floor accommodation comprises of an entrance hallway with guest WC & storage under the staircase. A sitting room cleverly opened to the entrance creating a larger space to enjoy. The living room is large and features a marble fireplace with gas fire insert, through double doors the dining / kitchen / family room overlook the wonderful rear garden. The utility room completes the accommodation on ground floor level. Upstairs, the spacious accommodation continues with three generous double bedrooms all with built in wardrobes, two of the bedrooms have ensuite shower rooms with the main enjoying a walk-in wardrobe and a luxury ensuite with designer fittings. The full family bathroom off the landing completes the accommodation on the first floor. Upstairs, A large attic provides an exceptional space with ample storage and skylights to the front and rear, the ensuite has a jacuzzi bath, walk in shower, built in wardrobes and a skylight completing the exceptional space. The rear garden enjoys a large tiled area perfect for dining al fresco, a wooden decked area and is laid in lawn, the raised flower beds have mature trees, flowering plants, shrubs and an external shed area. The front garden is laid in lawn and offers ample off-street parking in this quiet location. Early viewing is highly recommended. The property is ideally located in a quiet neighbourhood only a short stroll from Ongar and Clonee Village which features invaluable facilities and ample other amenities. In close proximity to the property are the N3 and M50 road networks ideal for the commuter. The Ongar Road is very accessible and regular bus routes are situated outside of the development, also within easy reach are Clonsilla, Hansfield & Coolmine Train stations. Ground Floor The ground floor level of the home is fitted with Italian porcelain tiling (bar the WC). Entrance Hall / Sitting Room A beautiful area, full of light. The perfect space for relaxing and reading. Alarm control panel, understairs storage and a guest WC. Guest WC Spacious with vanity unit, and a WC. Living Room 5.46m x 4.43m. Large room to the front of the home, beige marble fireplace with gas fire insert, double doors to the kitchen / dining / family room. Kitchen / Dining / Family Room 9.10m x 3.50m. Kitchen with ample wall and floor mounted cabinetry, built in double oven, dishwasher, sink and a cut out for an American style fridge freezer, six ring gas hob and an extractor fan. Granite counter tops with granite backsplash, entrance to the utility room. The dining room is spacious and opens up to the family room. The family room is light filled with double skylights, a stunning space with double doors out to the rear garden. Utility Room 1.66m x 1.59m. Built in storage, plumbed for a washer and a dryer with counter space and side access to the rear garden. Bedroom 1 4.05m x 3.20m. Large double bedroom to the front of the home with walk through wardrobes, designer / stunning spacious ensuite shower room. En-Suite 2.39m x 2.90m. Laura Ashley designer fittings to include a towel rack, WC, large vanity unit. Walk in shower with luxury shower system. Tiled flooring and walls. Bedroom 2 3.72m x 3.36m. Originally the main double bedroom with built in wardrobes, ensuite shower room. Located at the rear of the home. En-Suite 2.69m x 1.59m. Built in shower, vanity unit, WC, tiled flooring, and walls. Bedroom 3 4.07m x 3.76m. Double bedroom with built in wardrobes, located to the front of the home. Bathroom 2.85m x 2.18m. With built in shower, vanity unit, bathtub and a wc, Tile flooring and walls. Bedroom 4 / Converted Attic 5.05m x 4.71m. Large room with skylight windows, currently used as a bedroom, eves storage and a sizeable ensuite. Ensuite 4.76m x 2.60m. Walk in wardrobe, jacuzzi bath, walk in shower, WC, and a skylight window. Rear Garden Landscaped garden with porcelain outdoor tiling, wooden decking, raised flower beds with mature plants, shrubs, trees and a shed area.
The local area
The local area
Sold properties in this area
Stay informed with market trends
Local schools and transport

Learn more about what this area has to offer.
School Name | Distance | Pupils | |||
|---|---|---|---|---|---|
| School Name | Castaheany Educate Together | Distance | 230m | Pupils | 401 |
| School Name | Hansfield Educate Together National School | Distance | 330m | Pupils | 582 |
| School Name | St Benedicts National School | Distance | 350m | Pupils | 622 |
School Name | Distance | Pupils | |||
|---|---|---|---|---|---|
| School Name | Danu Community Special School | Distance | 410m | Pupils | 36 |
| School Name | Scoil Ghrainne Community National School | Distance | 790m | Pupils | 576 |
| School Name | St Ciaran's National School Hartstown | Distance | 1.7km | Pupils | 554 |
| School Name | Mary Mother Of Hope Junior National School | Distance | 1.8km | Pupils | 378 |
| School Name | Mary Mother Of Hope Senior National School | Distance | 1.9km | Pupils | 429 |
| School Name | Sacred Heart Of Jesus National School Huntstown | Distance | 2.5km | Pupils | 661 |
| School Name | St Philips Senior National School | Distance | 2.6km | Pupils | 229 |
School Name | Distance | Pupils | |||
|---|---|---|---|---|---|
| School Name | Hansfield Etss | Distance | 420m | Pupils | 847 |
| School Name | Colaiste Pobail Setanta | Distance | 760m | Pupils | 1069 |
| School Name | Hartstown Community School | Distance | 2.0km | Pupils | 1124 |
School Name | Distance | Pupils | |||
|---|---|---|---|---|---|
| School Name | Blakestown Community School | Distance | 2.8km | Pupils | 521 |
| School Name | St. Peter's College | Distance | 3.1km | Pupils | 1227 |
| School Name | Eriu Community College | Distance | 3.2km | Pupils | 194 |
| School Name | Luttrellstown Community College | Distance | 3.2km | Pupils | 998 |
| School Name | Scoil Phobail Chuil Mhin | Distance | 3.4km | Pupils | 1013 |
| School Name | Le Chéile Secondary School | Distance | 3.8km | Pupils | 959 |
| School Name | St Joseph's College | Distance | 4.1km | Pupils | 937 |
Type | Distance | Stop | Route | Destination | Provider | ||||||
|---|---|---|---|---|---|---|---|---|---|---|---|
| Type | Bus | Distance | 120m | Stop | Willian's Drive | Route | 39x | Destination | Ongar | Provider | Dublin Bus |
| Type | Bus | Distance | 250m | Stop | Barnwell Green | Route | 39x | Destination | Ongar | Provider | Dublin Bus |
| Type | Bus | Distance | 250m | Stop | Barnwell Green | Route | 39 | Destination | Ongar | Provider | Dublin Bus |
Type | Distance | Stop | Route | Destination | Provider | ||||||
|---|---|---|---|---|---|---|---|---|---|---|---|
| Type | Bus | Distance | 250m | Stop | Barnwell Green | Route | 139 | Destination | Tu Dublin | Provider | J.j Kavanagh & Sons |
| Type | Bus | Distance | 250m | Stop | Barnwell Green | Route | 39a | Destination | Ucd | Provider | Dublin Bus |
| Type | Bus | Distance | 250m | Stop | Barnwell Green | Route | 39 | Destination | Burlington Road | Provider | Dublin Bus |
| Type | Bus | Distance | 320m | Stop | Ongar Square | Route | 39x | Destination | Burlington Road | Provider | Dublin Bus |
| Type | Bus | Distance | 320m | Stop | Ongar Square | Route | 139 | Destination | Naas Hospital | Provider | J.j Kavanagh & Sons |
| Type | Bus | Distance | 330m | Stop | Ongar Square | Route | 39a | Destination | Ongar | Provider | Dublin Bus |
| Type | Bus | Distance | 330m | Stop | Ongar Square | Route | 39x | Destination | Ongar | Provider | Dublin Bus |
Your Mortgage and Insurance Tools
Check off the steps to purchase your new home
Use our Buying Checklist to guide you through the whole home-buying journey.
Budget calculator
Calculate how much you can borrow and what you'll need to save
BER Details
BER No: 118805266
Ad performance
- Date listed26/09/2025
- Views8,109
- Potential views if upgraded to an Advantage Ad13,218
Daft ID: 16221864

