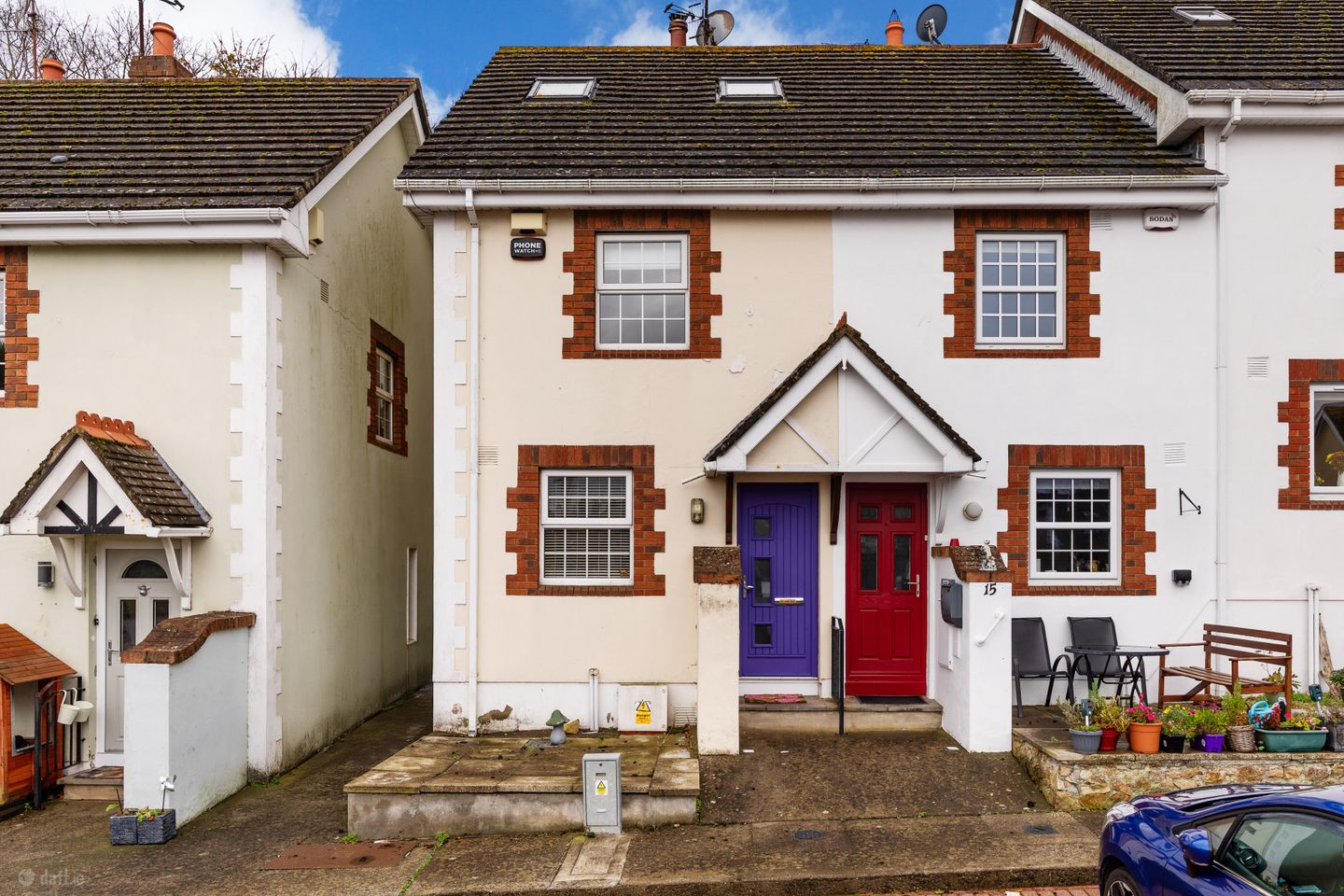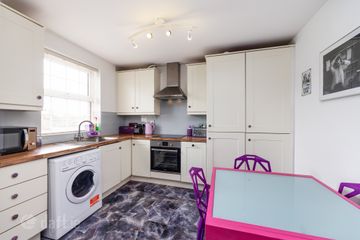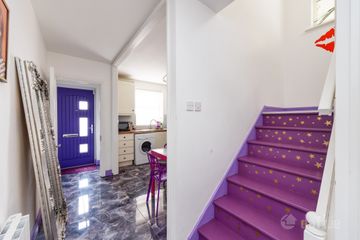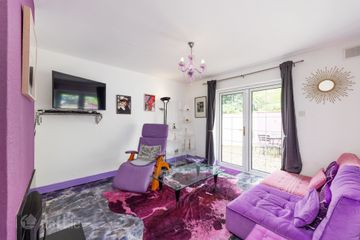



16 Crosstrees, Howth, Dublin 13, D13XD89
€580,000
- Price per m²:€8,225
- Estimated Stamp Duty:€5,800
- Selling Type:By Private Treaty
- BER No:101883163
- Energy Performance:240.86 kWh/m2/yr
About this property
Highlights
- Lovely 2 bed, 2 bath end of terrace house
- Plus Attic Conversion
- House: 70.5sqm approx.
- Attic: 20 sq.m. approx.
- Total: 90.5sqm approx.
Description
Sherry FitzGerald present this delightful 2 bed, 2 bath end of terrace house in the heart of Howth Village. This well laid out home benefits from an attic conversion giving an additional 20 sq.m. approximately of space. Number 16 Crosstrees has its own designated parking space and private garden to rear. Accommodation comprises entrance porch, open plan kitchen/dining room and a separate living room to rear with French doors to rear courtyard. Upstairs there are two bedrooms, a bathroom and stairs to the spacious attic conversion with ensuite. There is a designated parking space plus plenty of visitor parking outside and a short walk brings you to all the shops, cafes, restaurants in Howth as well as to the lovely scenic hill and coastal walks around Howth. The DART at Howth and bus service provides connectivity to the City Centre and beyond. Dublin Airport is about a 30 minute drive away. The beautiful fishing village of Howth provides a lovely environment to those lucky to live there and this wonderful home is central to all the cafes, bars, restaurants, pier, beach and cliff walks that Howth has to offer. There are many sporting facilities and great amenities in the area including sailing, golf, tennis, football and many more. Viewing is highly recommended to appreciate all this home has to offer in a great location. Entrance Porch 1.0m x 1.10m. Tiled, alarm panel Kitchen/Dining Room 3.3m x 3.44m. To front, tiled floor, selection of cream cabinets and wood effect counter top, integrated appliances - electric oven and hob, extractor fan, slimline dishwasher, fridge/freezer and plumbed for a washing machine, spotlights, door to rear living room Living Room 3.95m x 3.75m. To rear with French doors to courtyard style city garden, tiled floor, fireplace with stove, TV point Landing 5.9m x 3.7m. Spacious landing, wood flooring, window to side and stairs to attic Bedroom 1 3.3m x 3.65m. Double to front with fitted wardrobes with selection of hanging space, drawers and shelving and slider mirrored doors, wood flooring Bedroom 2 2.1m x 2.4m. Single bedroom to rear with wood flooring Bathroom 1.7m x 2.3m. Fully tiled, bath with electric shower (Aquastream), w.c., wash hand basin with drawers underneath, storage press, heated towel rail, recessed lighting Attic 3.2m x 3.65m. Stairs to attic with wood flooring, velux windows, eaves storage Ensuite 1.6m x 2.3m. Fully tiled, corner shower with glass enclosure and Triton electric shower, w.c., wash hand basin, heated towel rail, velux window, recessed lighting Outside Front Open plan patio platform, parking for one car and visitor parking across from the house Outside Rear Side entrance to private courtyard-style city garden to rear
The local area
The local area
Sold properties in this area
Stay informed with market trends
Local schools and transport

Learn more about what this area has to offer.
School Name | Distance | Pupils | |||
|---|---|---|---|---|---|
| School Name | Howth Primary School | Distance | 320m | Pupils | 362 |
| School Name | St Fintan's National School Sutton | Distance | 2.0km | Pupils | 448 |
| School Name | Burrow National School | Distance | 2.5km | Pupils | 204 |
School Name | Distance | Pupils | |||
|---|---|---|---|---|---|
| School Name | Killester Raheny Clontarf Educate Together National School | Distance | 3.3km | Pupils | 153 |
| School Name | St Michaels House Special School | Distance | 4.5km | Pupils | 56 |
| School Name | St Laurence's National School | Distance | 4.8km | Pupils | 425 |
| School Name | Bayside Senior School | Distance | 5.5km | Pupils | 403 |
| School Name | Bayside Junior School | Distance | 5.5km | Pupils | 339 |
| School Name | North Bay Educate Together National School | Distance | 5.8km | Pupils | 199 |
| School Name | Gaelscoil Míde | Distance | 5.9km | Pupils | 221 |
School Name | Distance | Pupils | |||
|---|---|---|---|---|---|
| School Name | Sutton Park School | Distance | 2.1km | Pupils | 491 |
| School Name | Santa Sabina Dominican College | Distance | 2.4km | Pupils | 749 |
| School Name | St. Fintan's High School | Distance | 3.6km | Pupils | 716 |
School Name | Distance | Pupils | |||
|---|---|---|---|---|---|
| School Name | St Marys Secondary School | Distance | 4.5km | Pupils | 242 |
| School Name | Pobalscoil Neasáin | Distance | 4.5km | Pupils | 805 |
| School Name | Gaelcholáiste Reachrann | Distance | 6.4km | Pupils | 494 |
| School Name | Grange Community College | Distance | 6.4km | Pupils | 526 |
| School Name | Belmayne Educate Together Secondary School | Distance | 6.5km | Pupils | 530 |
| School Name | Ardscoil La Salle | Distance | 7.0km | Pupils | 296 |
| School Name | Manor House School | Distance | 7.2km | Pupils | 669 |
Type | Distance | Stop | Route | Destination | Provider | ||||||
|---|---|---|---|---|---|---|---|---|---|---|---|
| Type | Bus | Distance | 150m | Stop | Howth Church | Route | H3 | Destination | Abbey St Lower | Provider | Dublin Bus |
| Type | Bus | Distance | 150m | Stop | Howth Church | Route | 6 | Destination | Howth Station | Provider | Dublin Bus |
| Type | Bus | Distance | 300m | Stop | Main Street Howth | Route | H3 | Destination | Howth Summit | Provider | Dublin Bus |
Type | Distance | Stop | Route | Destination | Provider | ||||||
|---|---|---|---|---|---|---|---|---|---|---|---|
| Type | Bus | Distance | 300m | Stop | Main Street Howth | Route | 6 | Destination | Abbey St Lower | Provider | Dublin Bus |
| Type | Bus | Distance | 340m | Stop | Thormanby Lawns | Route | H3 | Destination | Abbey St Lower | Provider | Dublin Bus |
| Type | Bus | Distance | 510m | Stop | Howth Abbey | Route | 6 | Destination | Howth Station | Provider | Dublin Bus |
| Type | Bus | Distance | 660m | Stop | Howth Harbour | Route | 6 | Destination | Howth Station | Provider | Dublin Bus |
| Type | Bus | Distance | 690m | Stop | Howth Harbour | Route | 6 | Destination | Abbey St Lower | Provider | Dublin Bus |
| Type | Bus | Distance | 730m | Stop | Mariners Cove | Route | H3 | Destination | Abbey St Lower | Provider | Dublin Bus |
| Type | Bus | Distance | 730m | Stop | Mariners Cove | Route | 6 | Destination | Howth Station | Provider | Dublin Bus |
Your Mortgage and Insurance Tools
Check off the steps to purchase your new home
Use our Buying Checklist to guide you through the whole home-buying journey.
Budget calculator
Calculate how much you can borrow and what you'll need to save
BER Details
BER No: 101883163
Energy Performance Indicator: 240.86 kWh/m2/yr
Ad performance
- Date listed20/10/2025
- Views5,925
- Potential views if upgraded to an Advantage Ad9,658
Similar properties
€525,000
40 Offington Manor, Sutton, Dublin 13, D13YE893 Bed · 1 Bath · Apartment€595,000
12 Saint Lawrence Terrace, Howth, Howth, Dublin 13, D13NH243 Bed · 1 Bath · Semi-D€595,000
1 Dunbo Terrace, Howth, Co Dublin, D13KX823 Bed · 3 Bath · End of Terrace€625,000
70 Grace O'Malley Road, Howth, Dublin 13, D13YF752 Bed · 2 Bath · End of Terrace
€640,000
9 The Haggard, Howth, Howth, Dublin 13, D13C3Y72 Bed · 1 Bath · Bungalow€650,000
68 Main Street, Howth, Dublin 13, D13E0846 Bed · 4 Bath · Detached€695,000
2 Bedroom Apartment , Graymount Gardens, Dungriffin Road, Howth, Co. Dublin2 Bed · 2 Bath · Apartment€695,000
Apartment Type A, Graymount Gardens, Dungriffin Road, Howth, Co. Dublin2 Bed · 2 Bath · Apartment€775,000
Serenity (4a), Strand Road, Sutton, Sutton, Dublin 13, D13V6K45 Bed · 6 Bath · Detached€775,000
Serenity (4a), Strand Road, Sutton, Dublin 135 Bed · 6 Bath · Detached€795,000
Aurora (4b), Strand Road, Sutton, Sutton, Dublin 13, D13V6K45 Bed · 6 Bath · Detached€795,000
Aurora (4b), Strand Road, Sutton, Dublin 135 Bed · 6 Bath · Detached
Daft ID: 16325682

