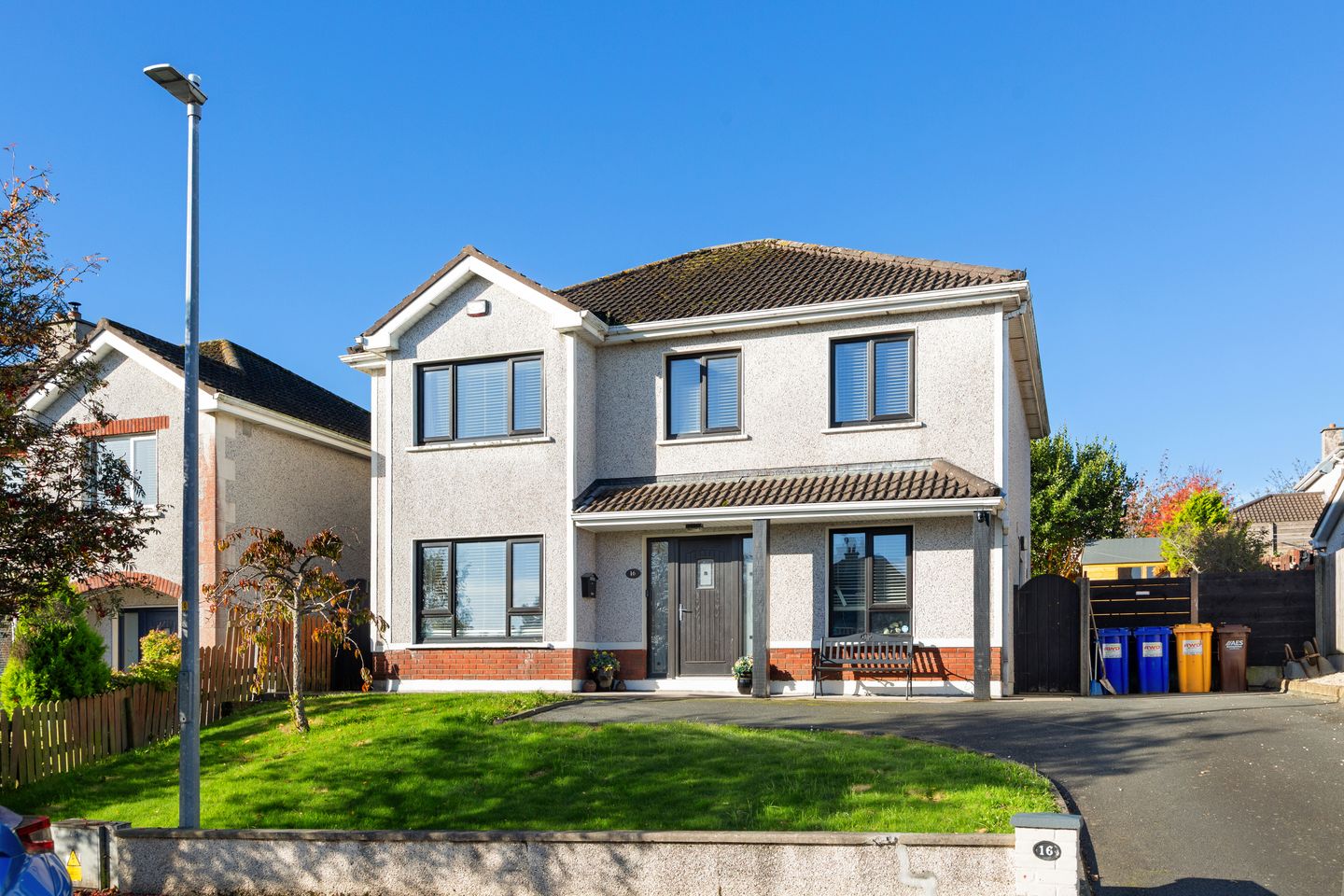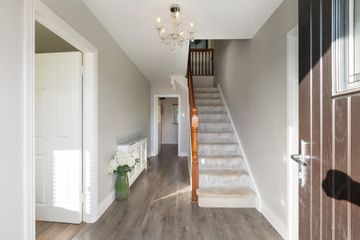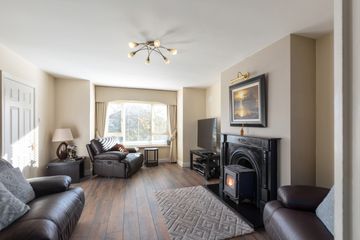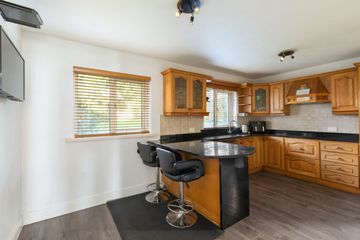



16 Marlton Park, Wicklow Town, Co. Wicklow, A67E094
€640,000
- Price per m²:€4,151
- Estimated Stamp Duty:€6,400
- Selling Type:By Private Treaty
- BER No:118889757
- Energy Performance:161.23 kWh/m2/yr
About this property
Highlights
- Within walking distance of all local amenities including supermarkets, schools, shops, cafes, restaurants, and public transport links.
- M11 Motorway to Dublin and Wexford approximately 5 minutes drive away.
- Spacious 5-bedroom family home extending to c. 157.5 sq.m (c. 1,700 sq. ft).
- Bright and well-proportioned living accommodation throughout.
- South-facing rear garden offering excellent sunlight and privacy.
Description
Forkin Earls are delighted to introduce 16 Marlton Park, a beautifully presented 5-bedroom, 3 bathroom detached home ideally positioned within one of Wicklow Towns most sought-after residential developments. This fine family home offers generous living accommodation, modern upgrades, and excellent potential for future expansion. The ground floor is bright and spacious, featuring a welcoming entrance hall. To the left, a large living room with wood burning stove and bay window creates a warm, relaxing space filled with natural light. Double doors lead through to a dining room, which opens directly onto the rear deck and private garden, perfect for entertaining or family gatherings. The kitchen/breakfast room is well appointed with a Granite worktops and a breakfast bar seating area. A utility room with side access and a guest WC complete the ground floor. An additional office/bedroom 5 offers flexibility for remote working or use as a playroom or guest room. Upstairs, the property features four generous double bedrooms, including a master bedroom with ensuite, and a family bathroom. The galleried landing adds to the sense of light and space throughout the upper level. To the rear, there is a large garden with ample room to extend (SPP). To the front there is off street parking for multiple cars. To the side of the property, there is room to add a detached shed, home office etc, offering excellent scope for remote working or storage needs (STPP). Marlton Park is a mature, well-established development just minutes walk from Wicklow Town Centre. Residents benefit from easy access to schools, supermarkets, sports clubs, leisure activities, cafes, restaurants, bus service, train station, and scenic coastal walks. The N11/M11 Motorway is within easy reach, making commuting to South Dublin and beyond convenient. Viewings of this lovely home are highly recommended and by appointment only! Accommodation Descriptions: Entrance hallway: Spacious hallway with partly vaulted ceiling to first floor adds to the sense of light and space, laminate wood floor, radiator panel, Living room: Bright room with feature bay window looking out over the front garden, multi-fuel stove, laminate wood floor .TV point ceiling and wall lights. Kitchen: Great array of solid oak cabinets at floor and eye level with feature Granite worktops and splashback, integrated double oven, ceramic hob, dishwasher, extractor hood, tiling between floor and wall units, laminate wood floor, radiator panel, ceiling spotlights, TV point dual aspect windows looking out over by rear garden. Dining room: Double patio French doors opening out onto the garden and decking area, laminate wood flooring ceiling spotlights, double doors opening into living room. Utility room: Plumbed for washing machine and dryer with space for large fridge freezer & wall shelving, ceiling spotlights, internal condensed heating system, door opening onto side garden. Bedroom 5: Double room which is an ideal room for a home office or playroom, laminate wood floor, looks out over front garden. Guest WC: WC and WHB, wall mirror and fittings, laminate wood floor. Stairs to the first floor: Spacious landing with balcony looking out over hallway and front garden. Access to shelved hot-press and bedrooms. Master bedroom: Bright room with fitted wardrobes, carpeted to floor, wall lights, TV point. in here TV point. Ensuite: Suite comprises of corner shower with electric Triton T90sr shower fitted, tiling on three walls in shower cubicle. WC and WHB. Wall fittings, mirror & light. Bedroom two: Double room with built in wardrobes, carpet to floor, looks out over the rear garden. Bedroom three: Double room with fitted wardrobes, carpet to the floor, looks out over rear garden. Bathroom: Fully tiled bathroom, suite comprises of bath, wc and whb. Wall mirror. Bedroom four: Double bedroom looking at front garden, built in wardrobes carpet to flower. TV point. Outside : Low maintenance south facing rear garden with decking area, large space to the side, Ideal space for entertaining or extending (STPP) the gardens are mainly in lawn and surrounded by selection of plants, shrubs, and trees. New Garden shed with power. Gated side entrance and outside tap. Services : Oil fired central heating with condensing boiler. Mains Water, Sewage and Electricity. Fibre Internet, Telephone, and Satellite are all available in the area. Inclusions : Oven, hob, extractor fan, dishwasher, blinds, floor coverings and light fittings. Directions : A67 E094
The local area
The local area
Sold properties in this area
Stay informed with market trends
Local schools and transport

Learn more about what this area has to offer.
School Name | Distance | Pupils | |||
|---|---|---|---|---|---|
| School Name | Wicklow Educate Together National School | Distance | 490m | Pupils | 382 |
| School Name | St Patrick's National School | Distance | 670m | Pupils | 369 |
| School Name | Glebe National School | Distance | 820m | Pupils | 207 |
School Name | Distance | Pupils | |||
|---|---|---|---|---|---|
| School Name | Holy Rosary School | Distance | 1.2km | Pupils | 425 |
| School Name | Gaelscoil Chill Mhantáin | Distance | 1.6km | Pupils | 251 |
| School Name | St Coen's National School | Distance | 2.4km | Pupils | 319 |
| School Name | Scoil Na Coróine Mhuire | Distance | 5.2km | Pupils | 317 |
| School Name | Nuns Cross National School | Distance | 6.3km | Pupils | 197 |
| School Name | St Joseph's National School Glenealy | Distance | 6.6km | Pupils | 113 |
| School Name | St Mary's National School Barndarrig | Distance | 8.0km | Pupils | 30 |
School Name | Distance | Pupils | |||
|---|---|---|---|---|---|
| School Name | East Glendalough School | Distance | 960m | Pupils | 366 |
| School Name | Coláiste Chill Mhantáin | Distance | 1.0km | Pupils | 933 |
| School Name | Dominican College | Distance | 1.2km | Pupils | 473 |
School Name | Distance | Pupils | |||
|---|---|---|---|---|---|
| School Name | Wicklow Educate Together Secondary School | Distance | 1.4km | Pupils | 375 |
| School Name | Avondale Community College | Distance | 13.0km | Pupils | 624 |
| School Name | Colaiste Chraobh Abhann | Distance | 13.5km | Pupils | 774 |
| School Name | Greystones Community College | Distance | 17.1km | Pupils | 630 |
| School Name | St David's Holy Faith Secondary | Distance | 18.6km | Pupils | 772 |
| School Name | Temple Carrig Secondary School | Distance | 19.4km | Pupils | 946 |
| School Name | Gaelcholáiste Na Mara | Distance | 21.2km | Pupils | 302 |
Type | Distance | Stop | Route | Destination | Provider | ||||||
|---|---|---|---|---|---|---|---|---|---|---|---|
| Type | Bus | Distance | 590m | Stop | Tesco Wicklow | Route | 131 | Destination | Drop Off | Provider | Bus Éireann |
| Type | Bus | Distance | 590m | Stop | Tesco Wicklow | Route | 183 | Destination | Sallins | Provider | Tfi Local Link Carlow Kilkenny Wicklow |
| Type | Bus | Distance | 590m | Stop | Tesco Wicklow | Route | 183 | Destination | Arklow | Provider | Tfi Local Link Carlow Kilkenny Wicklow |
Type | Distance | Stop | Route | Destination | Provider | ||||||
|---|---|---|---|---|---|---|---|---|---|---|---|
| Type | Bus | Distance | 590m | Stop | Tesco Wicklow | Route | 183 | Destination | Glendalough | Provider | Tfi Local Link Carlow Kilkenny Wicklow |
| Type | Bus | Distance | 590m | Stop | Tesco Wicklow | Route | 133 | Destination | Drop Off | Provider | Bus Éireann |
| Type | Bus | Distance | 600m | Stop | Abbey College | Route | 183 | Destination | Sallins | Provider | Tfi Local Link Carlow Kilkenny Wicklow |
| Type | Bus | Distance | 600m | Stop | Abbey College | Route | 183 | Destination | Arklow | Provider | Tfi Local Link Carlow Kilkenny Wicklow |
| Type | Bus | Distance | 600m | Stop | Abbey College | Route | 131 | Destination | Wicklow | Provider | Bus Éireann |
| Type | Bus | Distance | 600m | Stop | Abbey College | Route | 133 | Destination | Wicklow | Provider | Bus Éireann |
| Type | Bus | Distance | 600m | Stop | Abbey College | Route | 183 | Destination | Wicklow | Provider | Tfi Local Link Carlow Kilkenny Wicklow |
Your Mortgage and Insurance Tools
Check off the steps to purchase your new home
Use our Buying Checklist to guide you through the whole home-buying journey.
Budget calculator
Calculate how much you can borrow and what you'll need to save
A closer look
BER Details
BER No: 118889757
Energy Performance Indicator: 161.23 kWh/m2/yr
Ad performance
- 30/10/2025Entered
- 3,494Property Views
- 5,695
Potential views if upgraded to a Daft Advantage Ad
Learn How
Daft ID: 16334821

