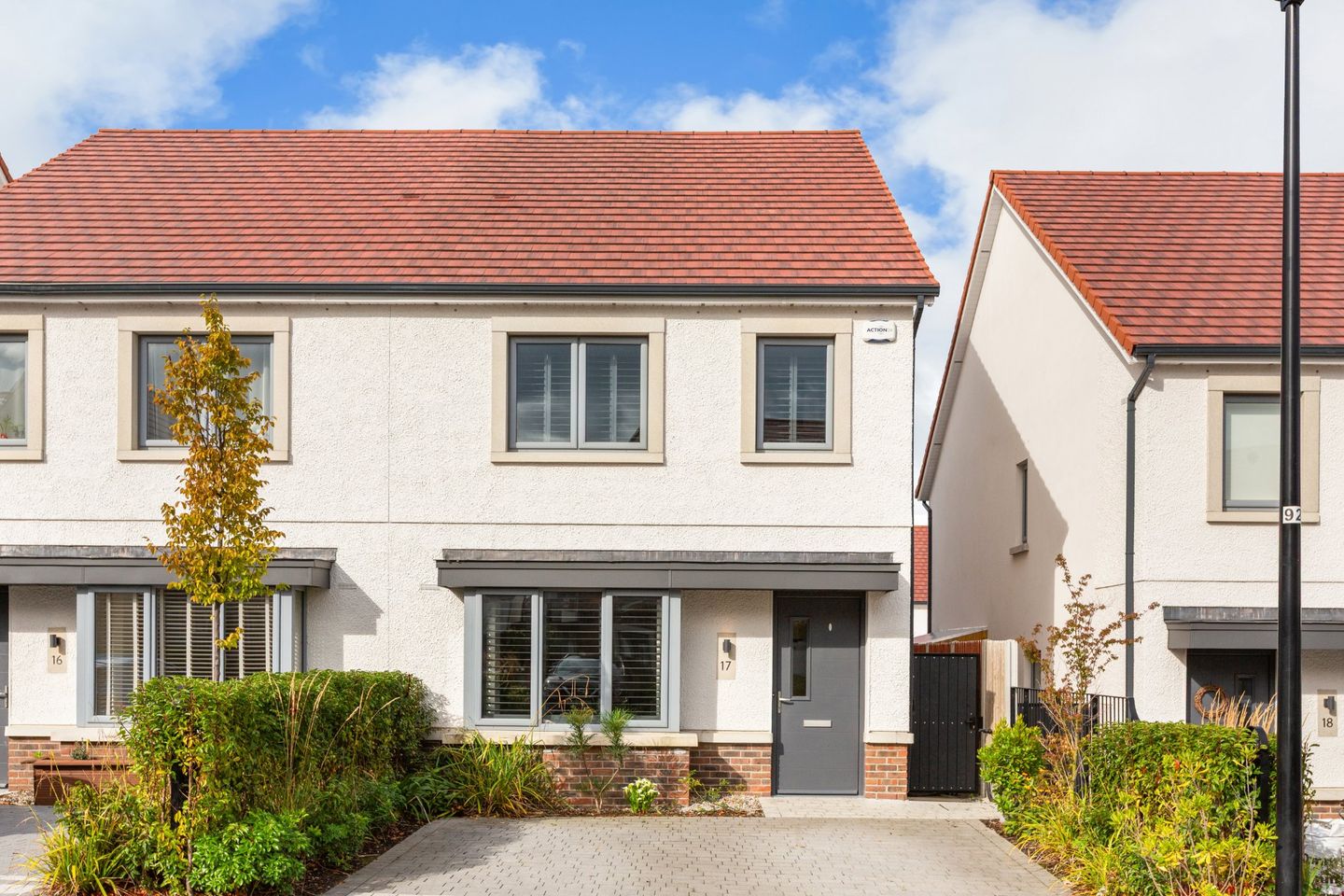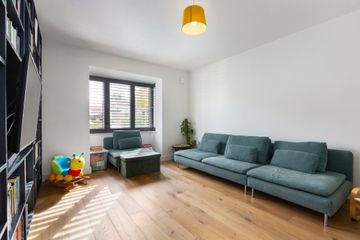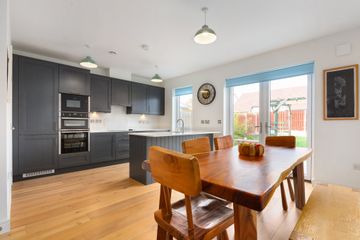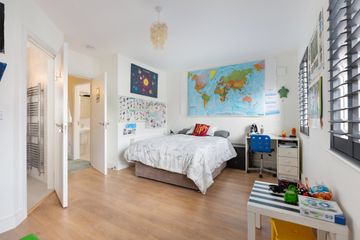



17 Archers Wood Close, Delgany, Co Wicklow, A63P8P9
€725,000
- Estimated Stamp Duty:€7,250
- Selling Type:By Private Treaty
- BER No:116418823
- Energy Performance:37.53 kWh/m2/yr
About this property
Highlights
- Special Features:
- 142 sq m incl light filled attic conversion
- A rated BER enabling “green” mortgage rates
- Cairn built home
- West facing rear garden
Description
With reconstituted stone window surrounds, attractive cobble block parking and wrought iron fencing to the front of the house, one gets a sense of the elevated finish within 17 Archers Wood Close. With a light drenched attic conversion bringing the total space to 142 sq m internally, viewers will be delighted to find a valuable office and fourth bedroom space with bathroom and walk in wardrobe on the top floor. As you step inside you will find a bright and welcoming entrance hallway leading through to the spacious living room with bespoke built in cabinetry. The kitchen / dining room to the rear of the home is a light and bright room, with double doors leading to the outside west facing patio – the perfect place to host a party or family gathering. Storage needs are catered for both in the utility room and additionally the cloaks storage room which is off the hall along with the guest cloakroom. On the first floor the main double bedroom boasts neutral decor, built in wardrobes and served by a luxurious fully tiled ensuite bathroom. The family bathroom with full bath and separate shower serves the other two bedrooms which are both tastefully decorated with timber flooring, a relaxing colour scheme and overlook the back garden. On the second floor one finds a large double bedroom drenched in natural light with views to the surrounding hillside through the 4 large skylights. The bespoke carpentry with built in bed extends to the extensive walk in wardrobe space, along with extensive storage in the eaves. The second ensuite is on this level and next door a wonderfully versatile home office could serve as an ideal nursery or TV den. Outside of the 21.5 acres of landscaped play and sports areas within Archers Wood itself, this location offers a fantastic balance of access to both the coast and mountains for outdoor enthusiasts who will appreciate a variety of sporting options located nearby, ensuring that whether your passion is rugby, golf, sailing, tennis or GAA there is a club to match. Walkers will be delighted by the variety of trails in nearby Kindlestown Woods, and for those who enjoy coastal vistas the sea wall walk from Greystones to Newcastle is a fine option practically on the doorstep. The educational options in the Delgany/Greystones area are second to none, and it is hard to believe from the tranquillity of this home that Dublin City Centre is only a 45 minutes drive away, and easily accessed by public transport links so you can enjoy the best of the city from the peace of a village base. Viewing is highly recommended and please contact the office or book through the MySherryFitz app today. Entrance Hall Oak flooring, alarm panel, window to side passage. Living Room 3.8m x 5.5m. Facing the front of the house with bespoke built in cabinetry and wooden window shutters. Kitchen / Dining Room 5.07m x 4.76m. Light filled reception with oak flooring, floor and eye level units, breakfast bar. French doors leading to west facing rear garden. Integrated hob, oven, grill, microwave, extractor fan, fridge/freezer, dishwasher. Chrome power points. Utility Room Provision for dryer, plumbed for washing machine Guest WC Tiled floor, heated chrome towel rail, wash hand basin with wall mounted mirrored cabinet above, WC and frosted window. Cloakroom First Floor Main Bedroom 1 5.07m x 3.98m. A large double bedroom decorated in soothing neutrals with 2 large windows, built in wardrobes and shelving. Served by: Ensuite 2.08m x 1.8m. Fully tiled walls and floor, heated chrome towel rail, WC, wash hand basin with wall mounted mirrored cabinet above. Large shower with glazed door. Bedroom 2 2.17m x 4.67m. Double bedroom with wooden floor overlooking back garden with double built in wardrobes and wooden shutter blinds. Bedroom 3 2.78m x 4.33m. A large single bedroom currently in use as a home office with built in desk. Family Bathroom 1.67m x 3.10m. Tiled floor and walls with WC, wash hand basin with mirrored cabinet mounted above, bath and separate shower with glazed door. Frosted window. Second Floor Attic Conversion 3.21m x 5.05m. Light filled room with 4 large skylights looking out to views of Downs Hill and the Great Sugarloaf. Built in double bed platform, extensive eaves storage and bespoke walk in wardrobe area. Bathroom 1.5m x 1.9m. Recessed downlighting, tiled floor, heated towel rail Home Office 2.13m x 3.26m. Engineered oak flooring, built in desk and large skylight with views to Downs Hill Outside Off street cobble block car parking with wrought iron boundaries and hedging to both side. Gated side access to the west facing rear garden which captures all afternoon and evening sunshine laid out mainly in lawn with paved patio area, electrical socket and steel shed storage unit.
The local area
The local area
Sold properties in this area
Stay informed with market trends
Local schools and transport

Learn more about what this area has to offer.
School Name | Distance | Pupils | |||
|---|---|---|---|---|---|
| School Name | Delgany National School | Distance | 890m | Pupils | 207 |
| School Name | Greystones Community National School | Distance | 1.0km | Pupils | 411 |
| School Name | St Laurence's National School | Distance | 1.6km | Pupils | 673 |
School Name | Distance | Pupils | |||
|---|---|---|---|---|---|
| School Name | Kilcoole Primary School | Distance | 1.9km | Pupils | 575 |
| School Name | St Brigid's National School | Distance | 2.4km | Pupils | 389 |
| School Name | St Kevin's National School | Distance | 2.4km | Pupils | 458 |
| School Name | St Patrick's National School | Distance | 2.4km | Pupils | 407 |
| School Name | Greystones Educate Together National School | Distance | 2.7km | Pupils | 441 |
| School Name | Gaelscoil Na Gcloch Liath | Distance | 2.7km | Pupils | 256 |
| School Name | Woodstock Educate Together National School | Distance | 4.8km | Pupils | 117 |
School Name | Distance | Pupils | |||
|---|---|---|---|---|---|
| School Name | Greystones Community College | Distance | 720m | Pupils | 630 |
| School Name | St David's Holy Faith Secondary | Distance | 2.3km | Pupils | 772 |
| School Name | Temple Carrig Secondary School | Distance | 2.9km | Pupils | 946 |
School Name | Distance | Pupils | |||
|---|---|---|---|---|---|
| School Name | Colaiste Chraobh Abhann | Distance | 3.1km | Pupils | 774 |
| School Name | St. Kilian's Community School | Distance | 7.3km | Pupils | 416 |
| School Name | Pres Bray | Distance | 7.3km | Pupils | 649 |
| School Name | Loreto Secondary School | Distance | 8.0km | Pupils | 735 |
| School Name | St Thomas' Community College | Distance | 8.4km | Pupils | 14 |
| School Name | North Wicklow Educate Together Secondary School | Distance | 8.5km | Pupils | 325 |
| School Name | Coláiste Raithín | Distance | 8.7km | Pupils | 342 |
Type | Distance | Stop | Route | Destination | Provider | ||||||
|---|---|---|---|---|---|---|---|---|---|---|---|
| Type | Bus | Distance | 190m | Stop | Three Trouts Bridge | Route | L3 | Destination | Glenbrook Park | Provider | Go-ahead Ireland |
| Type | Bus | Distance | 190m | Stop | Three Trouts Bridge | Route | X1 | Destination | Kilcoole | Provider | Dublin Bus |
| Type | Bus | Distance | 190m | Stop | Three Trouts Bridge | Route | X2 | Destination | Newcastle | Provider | Dublin Bus |
Type | Distance | Stop | Route | Destination | Provider | ||||||
|---|---|---|---|---|---|---|---|---|---|---|---|
| Type | Bus | Distance | 200m | Stop | Three Trouts Bridge | Route | X1 | Destination | Hawkins Street | Provider | Dublin Bus |
| Type | Bus | Distance | 200m | Stop | Three Trouts Bridge | Route | L3 | Destination | The Nurseries | Provider | Go-ahead Ireland |
| Type | Bus | Distance | 200m | Stop | Three Trouts Bridge | Route | X2 | Destination | Hawkins Street | Provider | Dublin Bus |
| Type | Bus | Distance | 290m | Stop | Glenbrook Park | Route | L3 | Destination | The Nurseries | Provider | Go-ahead Ireland |
| Type | Bus | Distance | 320m | Stop | Mill Grove | Route | L3 | Destination | The Nurseries | Provider | Go-ahead Ireland |
| Type | Bus | Distance | 340m | Stop | Kilcoole Road | Route | L3 | Destination | Glenbrook Park | Provider | Go-ahead Ireland |
| Type | Bus | Distance | 420m | Stop | Glenbrook Park | Route | L3 | Destination | The Nurseries | Provider | Go-ahead Ireland |
Your Mortgage and Insurance Tools
Check off the steps to purchase your new home
Use our Buying Checklist to guide you through the whole home-buying journey.
Budget calculator
Calculate how much you can borrow and what you'll need to save
A closer look
BER Details
BER No: 116418823
Energy Performance Indicator: 37.53 kWh/m2/yr
Statistics
- 26/11/2025Entered
- 4,753Property Views
- 7,747
Potential views if upgraded to a Daft Advantage Ad
Learn How
Similar properties
€670,000
121 Hillside, Greystones, Greystones, Co. Wicklow, A63XP764 Bed · 3 Bath · Semi-D€695,000
48 Applewood Heights, Greystones, Co Wicklow, A63WP484 Bed · 2 Bath · Semi-D€699,950
Claymore, Ballyronan Road, Kilquade, Co. Wicklow, A63P2913 Bed · 2 Bath · Semi-D€700,000
Holly Hill, Convent Road, Holly Hill Development, Delgany, Co. Wicklow3 Bed · 3 Bath · Semi-D
€700,000
Kilmurray Cottage, Kilmurray, Delgany, Co. Wicklow, A63PW133 Bed · 3 Bath · Detached€700,000
Saint Mary'S, Redford, Greystones, Co. Wicklow, A63HR673 Bed · 2 Bath · Detached€710,000
109 Glenheron View, Greystones, Co Wicklow, A63KX604 Bed · Semi-D€725,000
13 Seagreen Gate, Greystones, Co. Wicklow, A63E0884 Bed · 3 Bath · End of Terrace€750,000
4 Bedroom Mid Terrace , Convent Place, Convent Place , Convent Road , Delgany, Co. Wicklow4 Bed · 3 Bath · Terrace€750,000
5 Hawkins Wood Grove, Greystones, Co.Wicklow, A63Y6F24 Bed · 3 Bath · Detached€775,000
4 Bedroom End of Terrace , Convent Place, Convent Place , Convent Road , Delgany, Co. Wicklow4 Bed · 3 Bath · End of Terrace€785,000
4 Bedroom Semi Detached Homes, Bellevue Rise, 4 Bedroom Semi Detached Homes, Bellevue Rise, Bellevue Hill, Delgany, Co. Wicklow4 Bed · 2 Bath · Semi-D
Daft ID: 16269970

