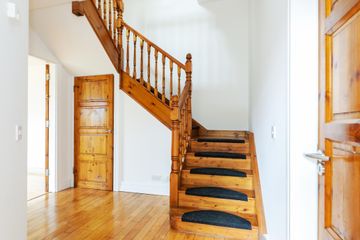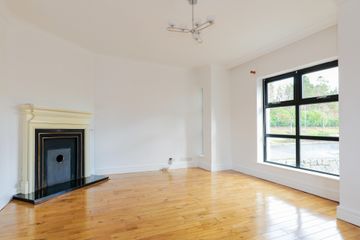



17 Ashthorn Avenue, Headford, Co. Galway, H91P93R
€325,000
- Price per m²:€1,946
- Estimated Stamp Duty:€3,250
- Selling Type:By Private Treaty
- BER No:115949885
- Energy Performance:149.59 kWh/m2/yr
About this property
Highlights
- Gas fired central heating
- Solid fuel fire
- Solid doors
- Excellent location
- Quiet cul-de-sac
Description
Sherry FitzGerald are delighted to welcome No. 17 Ashthorn Avenue, Headford, Co. Galway to the market For Sale by Private Treaty. Located in a quiet cul-de-sac, this generously proportioned four-bedroom semi-detached home offers the perfect blend of village convenience and peaceful living. Situated within walking distance of Headford Village, all local amenities, including schools, shops, and services are right on your doorstep, with Galway City Centre just 28km away. Built in 2007, the property is presented in good condition and finished to a high standard throughout. Thoughtfully designed for modern family living, the accommodation extends over three floors, offering excellent use of space and an abundance of natural light. The ground floor features a bright and spacious open-plan kitchen/dining/living area with direct access to the large rear garden; an ideal setting for both entertaining and everyday living. A separate sitting room, utility room, guest WC, and additional storage complete the downstairs layout. On the first floor, there are three well-proportioned bedrooms, one of which is en suite, as well as a main family bathroom. The top floor offers a fourth bedroom, also en suite, with useful additional storage space. Externally, the property benefits from off-street parking to the front and lawns to the side and rear. Set in a highly sought-after residential area, this property presents an excellent opportunity for families seeking a spacious, well-located home within easy reach of schools, amenities, and Galway City. Entrance Hall: Solid hardwood flooring, understairs storage, solid red deal staircase to first floor. Sitting Room: Solid hardwood floor, dual aspect windows to the front and side, solid fuel fire with cast iron surround. WC: Tiled floor and partially tiled walls, side aspect window, wc, wash hand basin. Kitchen/Dining/Living Room: Spacious open plan space to the rear with solid hardwood floor, side aspect window, french doors to paved area, spot lights, tiled floor in kitchen with fitted units, electric cooker and hob, belfast sink. Utility Room: Tiled floor, rear aspect window, gas boiler. Landing: Semi solid wooden floor, shelved airing cupboard. Bedroom 1: Spacious double room to the front with front aspect window, semi solid wooden floor. En-Suite: Fully tiled, wc, wash hand basin shower unit, side aspect window. Bedroom 2: Double room with semi solid wooden floor, rear aspect window. Bedroom 3: Double room with semi solid wooden floor, rear aspect window. Landing: Semi solid wooden stairs to second floor, two large velux window flooding the stairs with natural light. Bedroom 4: Double room with semi solid wooden floor, front velux window. En-Suite: Fully tiled, wc, wash hand basin, shower unit, side aspect window. Storage space: Large storage space. Garden: Rear and side garden laid in lawn with cobblelock area at the rear, ideal space for outdoor dining and entertaining. Side access. Off street parking to the front.
The local area
The local area
Sold properties in this area
Stay informed with market trends
Local schools and transport

Learn more about what this area has to offer.
School Name | Distance | Pupils | |||
|---|---|---|---|---|---|
| School Name | Headford Primary School | Distance | 1.1km | Pupils | 138 |
| School Name | Scoil Naomh Pádraig | Distance | 1.9km | Pupils | 64 |
| School Name | Cloughanower National School | Distance | 3.3km | Pupils | 72 |
School Name | Distance | Pupils | |||
|---|---|---|---|---|---|
| School Name | Claran N. S. | Distance | 4.8km | Pupils | 111 |
| School Name | Kilcoona National School | Distance | 5.2km | Pupils | 217 |
| School Name | Kilroe National School | Distance | 5.3km | Pupils | 34 |
| School Name | Shrule National School | Distance | 5.5km | Pupils | 102 |
| School Name | Donaghpatrick National School | Distance | 5.5km | Pupils | 95 |
| School Name | Glencorrib National School | Distance | 6.1km | Pupils | 49 |
| School Name | Castlehackett National School | Distance | 8.1km | Pupils | 52 |
School Name | Distance | Pupils | |||
|---|---|---|---|---|---|
| School Name | Presentation College | Distance | 1.1km | Pupils | 845 |
| School Name | St Pauls | Distance | 16.1km | Pupils | 479 |
| School Name | Presentation College | Distance | 17.0km | Pupils | 499 |
School Name | Distance | Pupils | |||
|---|---|---|---|---|---|
| School Name | St. Brigid's School | Distance | 17.0km | Pupils | 391 |
| School Name | High Cross College | Distance | 17.0km | Pupils | 827 |
| School Name | Archbishop Mchale College | Distance | 17.1km | Pupils | 471 |
| School Name | St. Jarlath's College | Distance | 17.2km | Pupils | 706 |
| School Name | Ballinrobe Community School | Distance | 18.1km | Pupils | 840 |
| School Name | Coláiste Bhaile Chláir | Distance | 18.9km | Pupils | 1315 |
| School Name | Galway Community College | Distance | 21.8km | Pupils | 454 |
Type | Distance | Stop | Route | Destination | Provider | ||||||
|---|---|---|---|---|---|---|---|---|---|---|---|
| Type | Bus | Distance | 260m | Stop | Gortnamona | Route | 435 | Destination | Cornmarket | Provider | Burkesbus |
| Type | Bus | Distance | 270m | Stop | Gortnamona | Route | 435 | Destination | Eyre Square | Provider | Burkesbus |
| Type | Bus | Distance | 270m | Stop | Gortnamona | Route | 435 | Destination | Nuig Main Gate, Stop 523031 | Provider | Burkesbus |
Type | Distance | Stop | Route | Destination | Provider | ||||||
|---|---|---|---|---|---|---|---|---|---|---|---|
| Type | Bus | Distance | 630m | Stop | Ballyfruit | Route | 435 | Destination | Cornmarket | Provider | Burkesbus |
| Type | Bus | Distance | 630m | Stop | Ballyfruit | Route | 435 | Destination | Nuig Main Gate, Stop 523031 | Provider | Burkesbus |
| Type | Bus | Distance | 630m | Stop | Ballyfruit | Route | 435 | Destination | Eyre Square | Provider | Burkesbus |
| Type | Bus | Distance | 680m | Stop | The Square | Route | 435 | Destination | Nuig Main Gate, Stop 523031 | Provider | Burkesbus |
| Type | Bus | Distance | 680m | Stop | The Square | Route | 435 | Destination | Cornmarket | Provider | Burkesbus |
| Type | Bus | Distance | 680m | Stop | The Square | Route | 435 | Destination | Eyre Square | Provider | Burkesbus |
| Type | Bus | Distance | 950m | Stop | Headford | Route | 456 | Destination | Castlebar | Provider | Bus Éireann |
Your Mortgage and Insurance Tools
Check off the steps to purchase your new home
Use our Buying Checklist to guide you through the whole home-buying journey.
Budget calculator
Calculate how much you can borrow and what you'll need to save
BER Details
BER No: 115949885
Energy Performance Indicator: 149.59 kWh/m2/yr
Ad performance
- 22/10/2025Entered
- 4,056Property Views
- 6,611
Potential views if upgraded to a Daft Advantage Ad
Learn How
Similar properties
€375,000
Fuschia Cottage, Castlecreevy, Corrandulla, Co. Galway, H91D39F4 Bed · 2 Bath · Detached€390,000
Ard Na Cnoic, Kiltrasna, Headford, Co. Galway, H91TD9V4 Bed · 3 Bath · Detached€415,000
Beagh Beg, Caherlistrane, Co. Galway, H91FY6W4 Bed · 2 Bath · Detached€435,000
Bunnahevelly More, Corrandulla, Corrandulla, Co. Galway, H91ATP94 Bed · 5 Bath · Detached
€450,000
Type F - 4 Bedroom, Semi Detached, Cúl na Coirre, Church Road, Headford, Headford, Co. Galway4 Bed · 3 Bath · Semi-D€457,500
Inishmacatreer,Headford, Co. Galway, F12NX764 Bed · 2 Bath · Detached€475,000
Carrowbeg, Headford, Co. Galway, H91CA3E4 Bed · 3 Bath · Detached€485,000
House Type C- 4 Bed Semi Detached, Three Storey , Cúl na Coirre, Church Road, Headford, Headford, Co. Galway4 Bed · 3 Bath · Semi-D€490,000
Biggera Beg, Belclare, Tuam, Co. Galway, H54TK354 Bed · 3 Bath · Detached€495,000
Cregduff, Corrandulla, Galway, Co. Galway, H91AY9R5 Bed · 4 Bath · Detached€499,000
Type C- 4 Bed, Three-Storey, Detached, Cúl na Coirre, Church Road, Headford, Headford, Co. Galway4 Bed · 3 Bath · Detached€540,000
Type D- 4 Bedroom, Detached, Cúl na Coirre, Church Road, Headford, Headford, Co. Galway4 Bed · 3 Bath · Detached
Daft ID: 15999718

