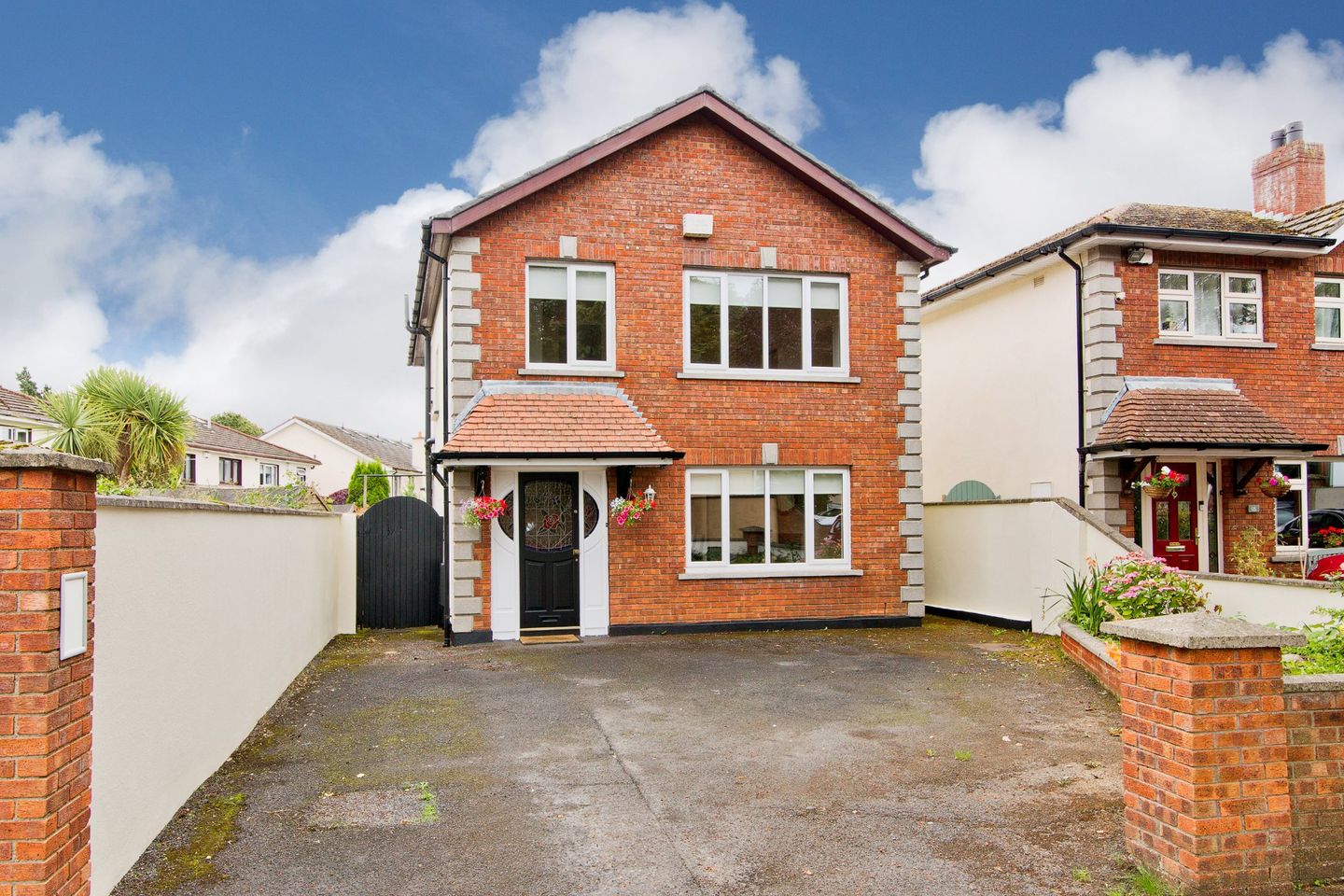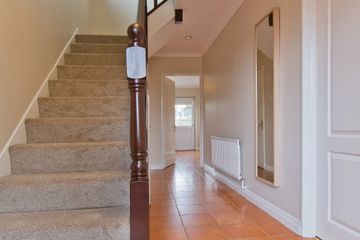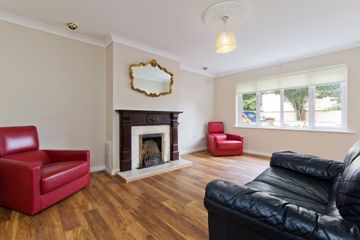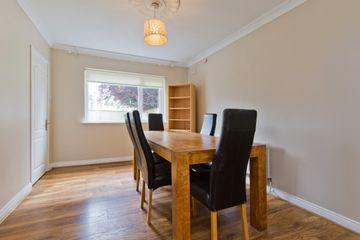



17 Millstead, Blanchardstown, Dublin 15, D15XD1W
€525,000
- Price per m²:€5,096
- Estimated Stamp Duty:€5,250
- Selling Type:By Private Treaty
- BER No:118673102
- Energy Performance:324.41 kWh/m2/yr
About this property
Description
We are delighted to bring to the market 17 Millstead. A great opportunity to purchase a brick fronted 4 bedroomed detached family home enjoying superbly proportioned accommodation in a highly convenient location and positioned in the heart of Blanchardstown Village. This attractive property is not directly overlooked front or rear and is ready for immediate occupation. The accommodation briefly comprises of a welcoming entrance hall with guest wc, that leads to the spacious living room with feature timber surround open fireplace, double doors lead to the dining room which overlooks the rear garden. To the rear of the house is the kitchen/breakfast room which offers a good selection of storage and work counter space. Upstairs there are 4 x bedrooms off the landing and 3 of the bedrooms have built in/fitted wardrobes the main bedroom also has an en-suite shower room. A large family bathroom completes the accommodation. Outside there is good off-street parking to the front for several cars and dual gated side passages lead to the rear garden and patio area which contains a garden shed that is ideal for home storage. The rear garden has a paved patio area and is fully walled Millstead is enviably located within a short walk of Blanchardstown main street offering a wealth of amenities including schools, shops, sports clubs and public transport (Bus and Train). The M50 is only a short drive away as is Blanchardstown Shopping Centre, The Phoenix Park and Dublin Airport. Entrance Hall 5.26 x 1.98. Bright and welcoming entrance hallway with tiled flooring. Guest WC 1.53 x 0.7. Located under the stairs, comprising of a wc and wash hand basin, tiled flooring. Living Room 5.28 x 3.69. Very well proportioned living room with feature open fire, laminate timber flooring and decorative coving. Double doors lead to the dining room. Dining Room 3.87 x 3.00. With laminate timber flooring. Kitchen/Breakfast Room 3.99 x 2.66. Fully fitted kitchen with a good range of floor and eye level presses. oven, hob and extractor fan. Tiled splash back and tiled flooring. Landing With hotpress and access hatch to attic. Main Bedroom 4.63 x 3.11. Large double bedroom to the front of the property. Wall to wall built-in wardrobes. En-Suite 2.49 x 0.88. Comprising of a shower, wc and wash hand basin, partly tiled walls. Bedroom 2 3.57 x 3.13. Good sized double bedroom to the rear of the property with carpet flooring. Bedroom 3 2.58 x 2.12. Good sized bedroom to the rear of the property with laminate flooring. Bedroom 4 2.75 x 2.57. Single bedroom to the front of the property with fitted wardrobes. Bathroom 2.74 x 1.69. Comprising of a bath with shower overhead, wc and wash hand basin and partly tiled walls
The local area
The local area
Sold properties in this area
Stay informed with market trends
Local schools and transport

Learn more about what this area has to offer.
School Name | Distance | Pupils | |||
|---|---|---|---|---|---|
| School Name | Scoil Bhríde Cailíní | Distance | 230m | Pupils | 231 |
| School Name | Scoil Bhríde Buachaillí | Distance | 240m | Pupils | 209 |
| School Name | St Francis Xavier J National School | Distance | 760m | Pupils | 388 |
School Name | Distance | Pupils | |||
|---|---|---|---|---|---|
| School Name | St Francis Xavier Senior School | Distance | 800m | Pupils | 376 |
| School Name | Scoil Thomáis | Distance | 980m | Pupils | 640 |
| School Name | Castleknock Educate Together National School | Distance | 1.0km | Pupils | 409 |
| School Name | St Patrick's Junior School | Distance | 1.4km | Pupils | 174 |
| School Name | St Patricks Senior School | Distance | 1.4km | Pupils | 205 |
| School Name | St Brigids Mxd National School | Distance | 1.5km | Pupils | 878 |
| School Name | Castleknock National School | Distance | 1.6km | Pupils | 199 |
School Name | Distance | Pupils | |||
|---|---|---|---|---|---|
| School Name | Edmund Rice College | Distance | 350m | Pupils | 813 |
| School Name | Scoil Phobail Chuil Mhin | Distance | 1.5km | Pupils | 1013 |
| School Name | Rath Dara Community College | Distance | 1.8km | Pupils | 297 |
School Name | Distance | Pupils | |||
|---|---|---|---|---|---|
| School Name | Castleknock Community College | Distance | 2.0km | Pupils | 1290 |
| School Name | Castleknock College | Distance | 2.0km | Pupils | 775 |
| School Name | Blakestown Community School | Distance | 2.3km | Pupils | 521 |
| School Name | Eriu Community College | Distance | 2.7km | Pupils | 194 |
| School Name | Luttrellstown Community College | Distance | 2.7km | Pupils | 998 |
| School Name | Hartstown Community School | Distance | 3.0km | Pupils | 1124 |
| School Name | Mount Sackville Secondary School | Distance | 3.1km | Pupils | 654 |
Type | Distance | Stop | Route | Destination | Provider | ||||||
|---|---|---|---|---|---|---|---|---|---|---|---|
| Type | Bus | Distance | 110m | Stop | Blanchardstown Vlge | Route | 38a | Destination | Damastown | Provider | Dublin Bus |
| Type | Bus | Distance | 110m | Stop | Blanchardstown Vlge | Route | 70d | Destination | Dunboyne | Provider | Dublin Bus |
| Type | Bus | Distance | 110m | Stop | Blanchardstown Vlge | Route | 220a | Destination | Mulhuddart | Provider | Go-ahead Ireland |
Type | Distance | Stop | Route | Destination | Provider | ||||||
|---|---|---|---|---|---|---|---|---|---|---|---|
| Type | Bus | Distance | 110m | Stop | Blanchardstown Vlge | Route | 39 | Destination | Ongar | Provider | Dublin Bus |
| Type | Bus | Distance | 110m | Stop | Blanchardstown Vlge | Route | N4 | Destination | Blanchardstown Sc | Provider | Dublin Bus |
| Type | Bus | Distance | 110m | Stop | Blanchardstown Vlge | Route | 220 | Destination | Mulhuddart | Provider | Go-ahead Ireland |
| Type | Bus | Distance | 110m | Stop | Blanchardstown Vlge | Route | 38 | Destination | Damastown | Provider | Dublin Bus |
| Type | Bus | Distance | 160m | Stop | Church Road | Route | 38a | Destination | Burlington Road | Provider | Dublin Bus |
| Type | Bus | Distance | 160m | Stop | Church Road | Route | 220 | Destination | Ballymun | Provider | Go-ahead Ireland |
| Type | Bus | Distance | 160m | Stop | Church Road | Route | 70d | Destination | Dcu | Provider | Dublin Bus |
Your Mortgage and Insurance Tools
Check off the steps to purchase your new home
Use our Buying Checklist to guide you through the whole home-buying journey.
Budget calculator
Calculate how much you can borrow and what you'll need to save
BER Details
BER No: 118673102
Energy Performance Indicator: 324.41 kWh/m2/yr
Ad performance
- Date listed10/10/2025
- Views8,381
- Potential views if upgraded to an Advantage Ad13,661
Similar properties
€475,000
35 Westhaven, Huntstown, Dublin 15, Huntstown, Co. Dublin, D15AKH74 Bed · 2 Bath · House€475,000
48 Boulevard, Gazelle Village, Tyrrelstown, Dublin 15, D15WV824 Bed · 4 Bath · Detached€485,000
7 Deerhaven Crescent, Huntstown, Huntstown, Dublin 15, D15W1Y64 Bed · 3 Bath · Semi-D€495,000
28 Castlefield Woods, Clonsilla, Dublin 154 Bed · 3 Bath · Semi-D
€495,000
43 Charnwood Park, Clonsilla, Clonsilla, Dublin 15, D15WFT74 Bed · 3 Bath · Semi-D€495,000
121 Hazelbury Green, Clonee, Dublin 15, D15P2V44 Bed · 3 Bath · Semi-D€495,000
28 Charnwood Heath, Clonsilla, Dublin 15, D15A9C64 Bed · 3 Bath · Semi-D€500,000
4 Willan's Park, Ongar, Dublin 15, D15Y9C76 Bed · 4 Bath · Terrace€510,000
11 Castlegrange Row, Castaheany, Clonee, Dublin 15, D15E0245 Bed · 3 Bath · Terrace€525,000
65 Glenville Drive, Blanchardstown, Dublin 15, D15VX4R4 Bed · 2 Bath · End of Terrace€525,000
1 Castlegrange Row, Castaheany, Clonee, Dublin 15, D15XP605 Bed · 4 Bath · Semi-D€555,000
The Alder, Beechwood Grove, Hansfield, Clonsilla, Dublin 154 Bed · 3 Bath · Semi-D
Daft ID: 16236346

