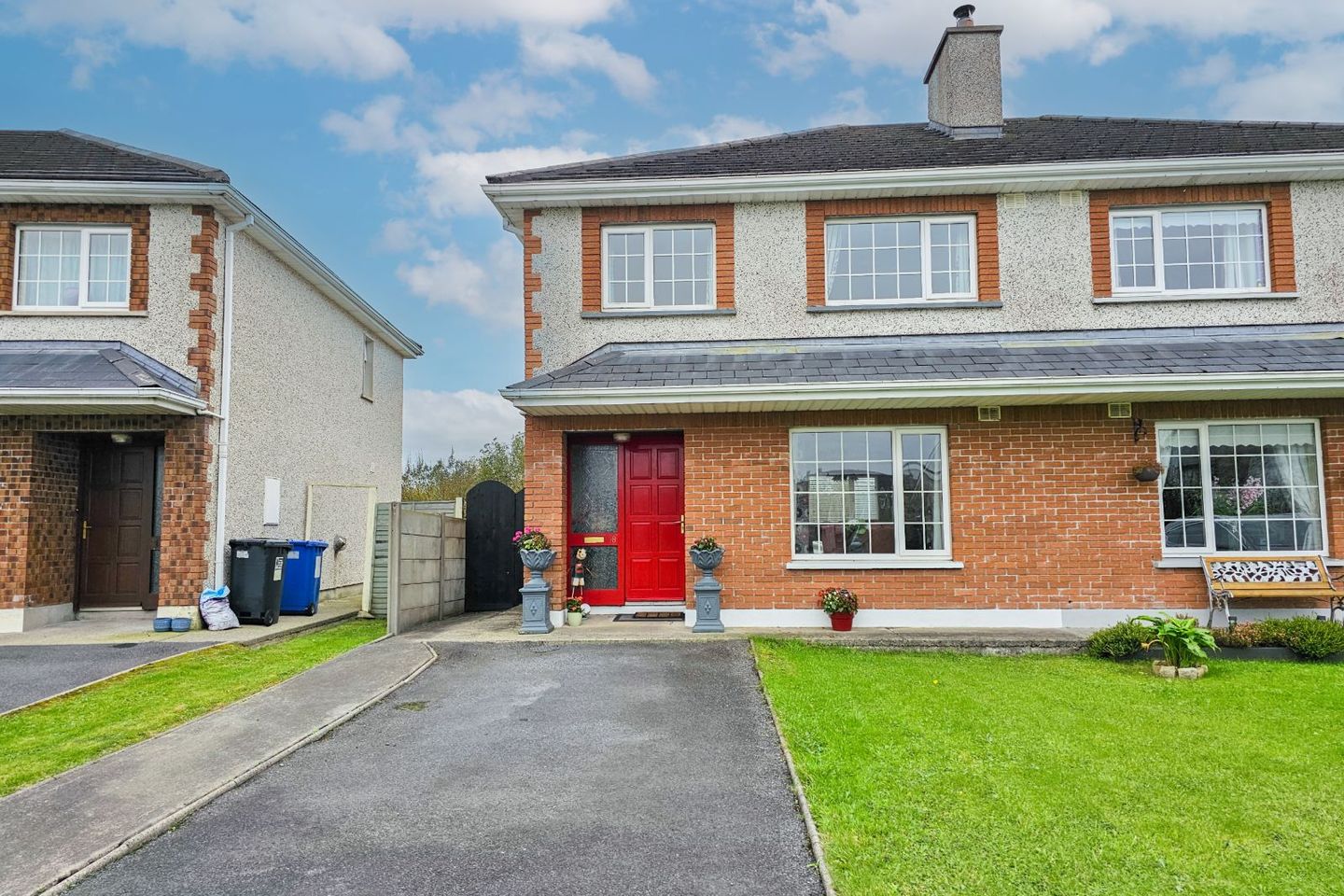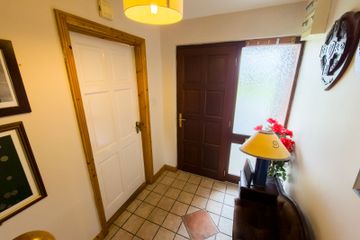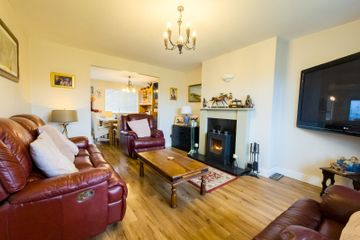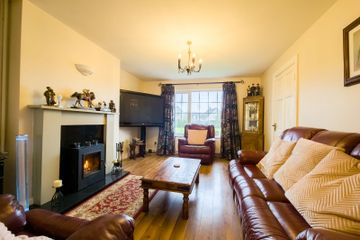



18 Gladesville, Castlebar, Castlebar, Co. Mayo, F23KW63
€280,000
- Estimated Stamp Duty:€2,800
- Selling Type:By Private Treaty
- BER No:107534786
- Energy Performance:172.44 kWh/m2/yr
About this property
Description
Moran Auctioneers are delighted to bring to the Market No. 18 Gladesville, a well-maintained and inviting 3 bedroom semi-detached residence ideally positioned in this popular and mature Residential Development convenient to all local amenities.The property offers bright and well proportioned accommodation throughout and benefits from a dual heating system with oil-fired central heating and solid fuel via back boiler. Features include Pvc double glazed windows, pumped cavity walls, and a private low maintenance rear garden, with a spacious patio area and a garden shed, while the front of the property enjoys an open aspect overlooking the common area.This attractive home presents an excellent opportunity for first-time Buyers or Investors seeking a quality residence in a quiet yet highly convenient location within minutes of castlebar town centre and all essential services. The accommodation comprises: Entrance Hall: (13`x 5`8”)/ (3.97 m x 1.77 m) With tiled floor and understair storage. Living Room: (14`9”x 12`)/(4.56 m x 3.67 m) With wood flooring and solid fuel stove, marble surround with back boiler. Kitchen/Dining Area : (11`4”x 18`5”)/ (3.48 m x 5.64 m)With part tiled, part wood flooring, fitted kitchen plumbed for washing machine. Door to garden. Landing: With carpet floor. Hotpress/storage. Bathroom: With wood flooring, white suite and electric shower over bath. Bedroom (1): (9`9”x 11`1”)/ 3.02 m x 3.41 m) With wood flooring and built in wardrobe. Main Bedroom (2): (13`x 10`)/ (3.98 m x 3.07 m)With carpet floor and built in wardrobe. Ensuite: (3`2”x 7`9”)/ (0.98 m x 2.41 m) With lino floor, white suite and electric shower. Bedroom (3): (8`8”x 7`8”)/ (2.71 m x 2.38 m) With wood flooring and built in wardrobe. Features: Dual heating system - Oil fired central heating & solid fuel via back boiler. Pvc double glazed windows. Walls pumped. Private not directly overlooked low maintenance garden. NOTE: Any information, description, measurement or statement so given or contained in any such sales particulars, webpage, brochure, email, letter, report issued by or on behalf of Moran Auctioneers or the vendor are for illustration purposes only and are not to be taken as matters of fact or to be taken as forming any part of a resulting contract. Moran Auctioneers nor the vendor accept any liability as to their accuracy of the particulars. Interested parties must conduct their due diligence by personal inspection or otherwise as to the correctness of these particulars. No person in the employment of Moran Auctioneers has any authority to make or give any representation or warranty whatever in relation to this property.
Standard features
The local area
The local area
Sold properties in this area
Stay informed with market trends
Local schools and transport

Learn more about what this area has to offer.
School Name | Distance | Pupils | |||
|---|---|---|---|---|---|
| School Name | St Anthonys Special Sc | Distance | 460m | Pupils | 67 |
| School Name | St Brids Special School | Distance | 1.1km | Pupils | 34 |
| School Name | Castlebar Educate Together National School | Distance | 1.1km | Pupils | 128 |
School Name | Distance | Pupils | |||
|---|---|---|---|---|---|
| School Name | Castlebar Primary School | Distance | 1.5km | Pupils | 849 |
| School Name | Gaelscoil Raifteiri | Distance | 1.6km | Pupils | 221 |
| School Name | Snugboro National School | Distance | 3.1km | Pupils | 281 |
| School Name | Derrywash National School | Distance | 3.5km | Pupils | 113 |
| School Name | Cornanool National School | Distance | 3.8km | Pupils | 65 |
| School Name | Breaffy National School | Distance | 4.1km | Pupils | 386 |
| School Name | Ballyheane National School | Distance | 5.8km | Pupils | 91 |
School Name | Distance | Pupils | |||
|---|---|---|---|---|---|
| School Name | St Joseph's Secondary School | Distance | 1.3km | Pupils | 539 |
| School Name | St. Geralds College | Distance | 1.4km | Pupils | 665 |
| School Name | Davitt College | Distance | 1.4km | Pupils | 880 |
School Name | Distance | Pupils | |||
|---|---|---|---|---|---|
| School Name | Balla Secondary School | Distance | 11.5km | Pupils | 475 |
| School Name | Rice College | Distance | 14.8km | Pupils | 557 |
| School Name | Sacred Heart School | Distance | 15.0km | Pupils | 605 |
| School Name | St Joseph's Secondary School | Distance | 19.6km | Pupils | 464 |
| School Name | St Louis Community School | Distance | 19.6km | Pupils | 690 |
| School Name | Mount St Michael | Distance | 23.4km | Pupils | 404 |
| School Name | Coláiste Cholmáin | Distance | 24.3km | Pupils | 378 |
Type | Distance | Stop | Route | Destination | Provider | ||||||
|---|---|---|---|---|---|---|---|---|---|---|---|
| Type | Bus | Distance | 770m | Stop | Mayo University Hospital | Route | 440 | Destination | Westport | Provider | Bus Éireann |
| Type | Bus | Distance | 770m | Stop | Mayo University Hospital | Route | 456 | Destination | Galway | Provider | Bus Éireann |
| Type | Bus | Distance | 770m | Stop | Mayo University Hospital | Route | 460b | Destination | Castlebar | Provider | Tfi Local Link Mayo |
Type | Distance | Stop | Route | Destination | Provider | ||||||
|---|---|---|---|---|---|---|---|---|---|---|---|
| Type | Bus | Distance | 770m | Stop | Mayo University Hospital | Route | 454 | Destination | Castlebar | Provider | Tfi Local Link Mayo |
| Type | Bus | Distance | 770m | Stop | Mayo University Hospital | Route | 460a | Destination | Castlebar | Provider | Tfi Local Link Mayo |
| Type | Bus | Distance | 770m | Stop | Mayo University Hospital | Route | 440 | Destination | Knock Airport | Provider | Bus Éireann |
| Type | Bus | Distance | 770m | Stop | Mayo University Hospital | Route | 440 | Destination | Athlone | Provider | Bus Éireann |
| Type | Bus | Distance | 780m | Stop | Mayo University Hospital | Route | 440 | Destination | Knock Airport | Provider | Bus Éireann |
| Type | Bus | Distance | 780m | Stop | Mayo University Hospital | Route | 456 | Destination | Castlebar | Provider | Bus Éireann |
| Type | Bus | Distance | 780m | Stop | Mayo University Hospital | Route | 454 | Destination | Ballina | Provider | Tfi Local Link Mayo |
Your Mortgage and Insurance Tools
Check off the steps to purchase your new home
Use our Buying Checklist to guide you through the whole home-buying journey.
Budget calculator
Calculate how much you can borrow and what you'll need to save
BER Details
BER No: 107534786
Energy Performance Indicator: 172.44 kWh/m2/yr
Ad performance
- 16/10/2025Entered
- 5,548Property Views
- 9,043
Potential views if upgraded to a Daft Advantage Ad
Learn How
Similar properties
€265,000
113 Springfield Court, Castlebar, Castlebar, Co. Mayo, F23RK763 Bed · 2 Bath · End of Terrace€265,000
2 Spencer Court, Castlebar, Castlebar, Co. Mayo, F23YY153 Bed · 2 Bath · Terrace€279,000
251 Aglish, Castlebar, Castlebar, Co. Mayo, F23YK034 Bed · 3 Bath · Semi-D€285,000
4 Kilkenny Close, Castlebar, Co. Mayo, F23D7663 Bed · 3 Bath · Semi-D
€290,000
16 Rathbawn Drive, Castlebar, Co. Mayo, F23N4094 Bed · 2 Bath · Detached€295,000
32 Knockaphunta Park, Castlebar, Co. Mayo, F23AK583 Bed · 2 Bath · Detached€298,500
Ballinrobe Road, Castlebar, Co. Mayo, F23T3863 Bed · 1 Bath · Bungalow€320,000
100 Spencer Street, Castlebar, Co. Mayo, F23KR203 Bed · 3 Bath · Terrace€325,000
Furmoyle, 29 Kennedy Gardens, Castlebar, Co. Mayo, F23X6604 Bed · 2 Bath · Bungalow€325,000
Newport Road, Castlebar, Co. Mayo, F23XD925 Bed · 2 Bath · Detached€335,000
Concan, Blackfort, Newport Road, Castlebar, Co. Mayo, F23NH013 Bed · 1 Bath · Semi-D€340,000
Boradruma, Castlebar, Castlebar, Co. Mayo, F23PA463 Bed · 1 Bath · Detached
Daft ID: 16320434

