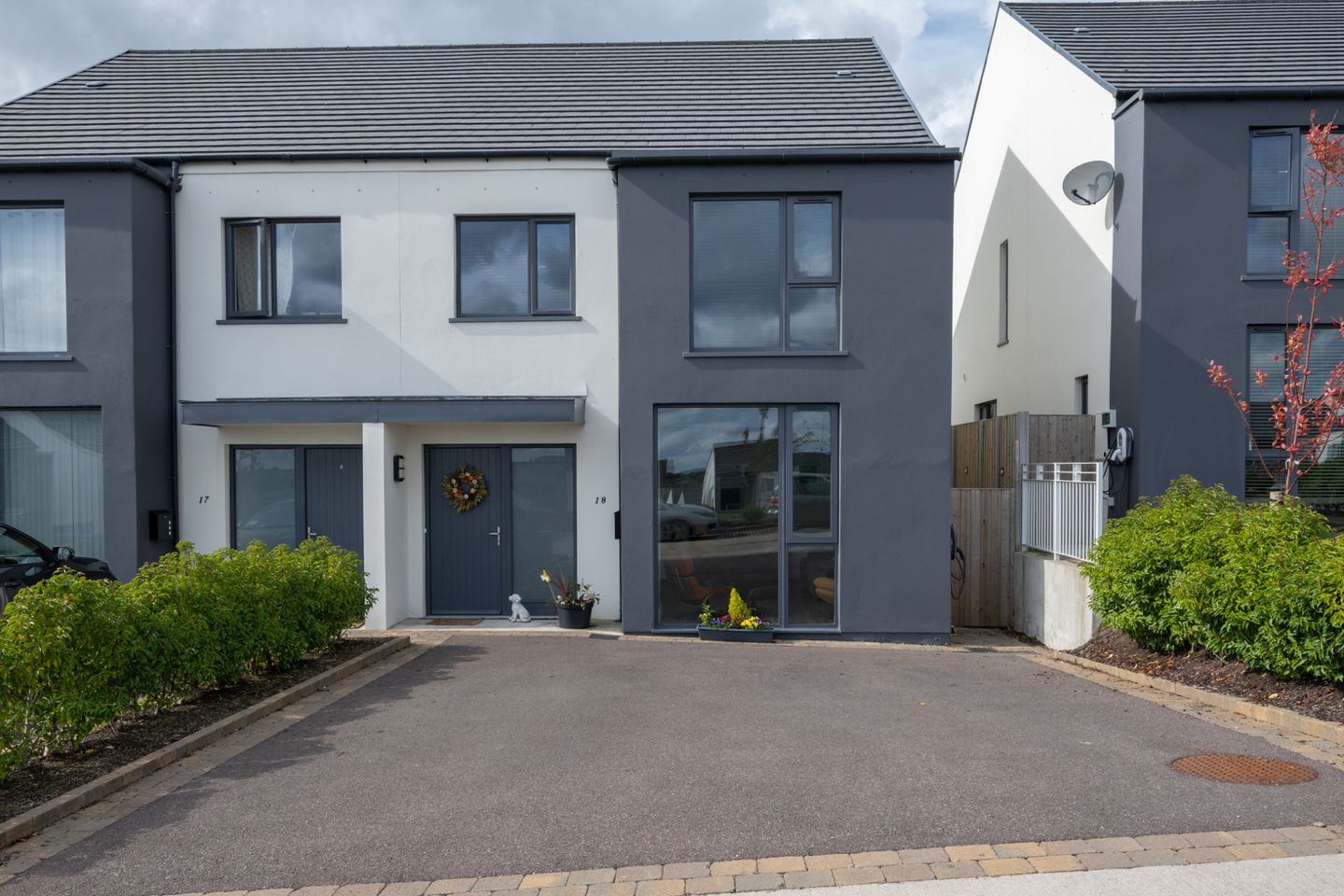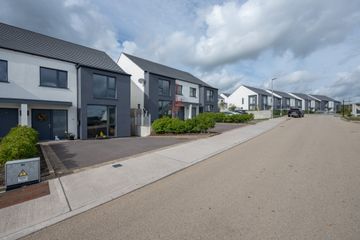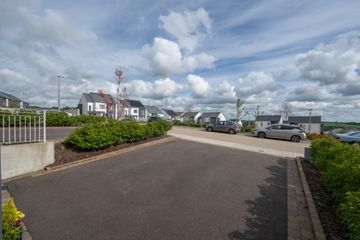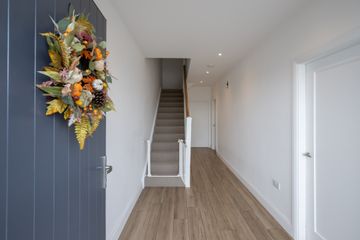



18 The Drive, Richmond Rise, Sallybrook, Glanmire, T45KH92
€495,000
- Price per m²:€3,695
- Estimated Stamp Duty:€4,950
- Selling Type:By Private Treaty
- BER No:115232688
- Energy Performance:39.14 kWh/m2/yr
About this property
Description
18 The Drive is a four-bedroom, semi-detached family home with an impressive A3 BER, located in the much sought after Richmond Rise development in Glanmire. This perfect family home arrives to the market in excellent decorative condition, ready for its new owners to move in and hang their hat. Entering this home, you are greeted by the bright and welcoming entrance hall, providing access throughout the ground floor. To the front of the home is a spacious living room. A cloakroom is tucked neatly under the stairs, and a guest WC is located adjacent. The large open plan kitchen/dining area sits at the rear of the property. Conveniently located just off the kitchen is the utility room. Moving upstairs, a bright landing provides access to a main bathroom, one single bedroom and three large double bedrooms, one of which hosts an ensuite. Externally there is a large cobble lock double driveway to the front of the property beautifully decorated with shrubbery. The rear garden can be accessed via the side gate. There is a large, well-maintained garden to the rear with a patio, lawned area, shed and elevated planter area. 18 The Drive is located in the very popular development of Richmond Rise and is only a 5-minute drive to Creastfield Shopping Centre which offers all local and social amenities. The Dunkettle interchange easily accessible from here and offers routes to the city centre, Cork airport, Little Island and Ringaskiddy to name a few. This property is an ideal family home and viewing is a must to fully appreciate what this home has to offer. Arrange a viewing today! Entrance Hall 2.12m x 6.97m. The welcoming entrance hall is bright and spacious. The living room, kitchen/dining area and guest WC are all accessed from here. The room benefits from a cloak room under the stairs providing convenient storage. Laminate wood flooring flows throughout the room. Living Room 3.98m x 5.00m. Spacious reception room to the front of the home with a floor to ceiling window filling the room with natural light. The room benefits from laminate wood flooring and view over the valley. Kitchen/Dining Area 3.98m x 5.95m. Open-plan area located to the rear of the property. The kitchen is well-fitted with both floor and eye-level units, an island unit with storage below and a breakfast bar, a selection of kitchen appliances, Quartz counter tops and splash backs. The dining area is an open reception space that overlooks the rear garden, a set of French doors provides access outwards. Utility Room 2.05m x 2.20m. Well-equipped utility, benefits from laminate wood flooring and being plumbed for both washer and dryer. Guest WC 1.75m x 1.53m. Two-piece suite benefiting from tiled flooring. Landing 4.31m x 4.18m. Large and open landing providing access to all rooms on the first floor benefiting from a stira. Main Bathroom 1.79m x 3.21m. Large three-piece bath suite with showerhead benefiting from tiled flooring, tiled bath area and a window for natural ventilation. Bedroom 1 3.09m x 4.37m. Large double bedroom to the front of the home. Benefits from built in wardrobes and an ensuite. Ensuite 1.30m x 1.81m. Three-piece shower suite. Benefits from tiled flooring and a tiled shower area. Bedroom 2 3.08m x 3.86m. Large double bedroom to the rear of the property. Benefits from built in wardrobes. Bedroom 3 2.95m x 3.87m. Spacious double bedroom to the rear of the home. Benefits from built in wardrobes. Bedroom 4 2.95m x 2.35m. Single bedroom to the front of the home, perfect for child’s room or home office.
The local area
The local area
Sold properties in this area
Stay informed with market trends
Local schools and transport

Learn more about what this area has to offer.
School Name | Distance | Pupils | |||
|---|---|---|---|---|---|
| School Name | Riverstown National School | Distance | 1.4km | Pupils | 662 |
| School Name | Brooklodge National School | Distance | 1.9km | Pupils | 367 |
| School Name | Upper Glanmire National School | Distance | 2.1km | Pupils | 291 |
School Name | Distance | Pupils | |||
|---|---|---|---|---|---|
| School Name | New Inn National School | Distance | 2.4km | Pupils | 142 |
| School Name | Scoil Na Nóg | Distance | 2.5km | Pupils | 31 |
| School Name | Cara Junior School | Distance | 3.0km | Pupils | 72 |
| School Name | Scoil Mhuire Agus Eoin | Distance | 3.4km | Pupils | 300 |
| School Name | St Killians Spec Sch | Distance | 3.5km | Pupils | 102 |
| School Name | Scoil Triest | Distance | 3.6km | Pupils | 72 |
| School Name | Gaelscoil Uí Drisceoil | Distance | 4.2km | Pupils | 389 |
School Name | Distance | Pupils | |||
|---|---|---|---|---|---|
| School Name | Glanmire Community College | Distance | 1.8km | Pupils | 1140 |
| School Name | Coláiste An Phiarsaigh | Distance | 2.6km | Pupils | 576 |
| School Name | Mayfield Community School | Distance | 4.1km | Pupils | 345 |
School Name | Distance | Pupils | |||
|---|---|---|---|---|---|
| School Name | St. Aidan's Community College | Distance | 4.5km | Pupils | 329 |
| School Name | St Patricks College | Distance | 5.0km | Pupils | 201 |
| School Name | Ursuline College Blackrock | Distance | 5.1km | Pupils | 359 |
| School Name | Cork Educate Together Secondary School | Distance | 5.4km | Pupils | 409 |
| School Name | Nagle Community College | Distance | 5.5km | Pupils | 297 |
| School Name | Christian Brothers College | Distance | 6.0km | Pupils | 912 |
| School Name | Ashton School | Distance | 6.2km | Pupils | 532 |
Type | Distance | Stop | Route | Destination | Provider | ||||||
|---|---|---|---|---|---|---|---|---|---|---|---|
| Type | Bus | Distance | 520m | Stop | Kearney's Cross | Route | 245 | Destination | Clonmel | Provider | Bus Éireann |
| Type | Bus | Distance | 520m | Stop | Kearney's Cross | Route | 245 | Destination | Mitchelstown | Provider | Bus Éireann |
| Type | Bus | Distance | 520m | Stop | Kearney's Cross | Route | 245 | Destination | Fermoy Via Glanmire | Provider | Bus Éireann |
Type | Distance | Stop | Route | Destination | Provider | ||||||
|---|---|---|---|---|---|---|---|---|---|---|---|
| Type | Bus | Distance | 520m | Stop | Sallybrook | Route | 245 | Destination | Mtu | Provider | Bus Éireann |
| Type | Bus | Distance | 520m | Stop | Sallybrook | Route | 245 | Destination | Cork | Provider | Bus Éireann |
| Type | Bus | Distance | 520m | Stop | Sallybrook | Route | 245 | Destination | Fermoy Via Glanmire | Provider | Bus Éireann |
| Type | Bus | Distance | 520m | Stop | Sallybrook | Route | 245 | Destination | Mitchelstown | Provider | Bus Éireann |
| Type | Bus | Distance | 520m | Stop | Sallybrook | Route | 245 | Destination | Clonmel | Provider | Bus Éireann |
| Type | Bus | Distance | 530m | Stop | Kearney's Cross | Route | 245 | Destination | Cork | Provider | Bus Éireann |
| Type | Bus | Distance | 530m | Stop | Kearney's Cross | Route | 245 | Destination | Mtu | Provider | Bus Éireann |
Your Mortgage and Insurance Tools
Check off the steps to purchase your new home
Use our Buying Checklist to guide you through the whole home-buying journey.
Budget calculator
Calculate how much you can borrow and what you'll need to save
BER Details
BER No: 115232688
Energy Performance Indicator: 39.14 kWh/m2/yr
Statistics
- 8,318Property Views
- 13,558
Potential views if upgraded to a Daft Advantage Ad
Learn How
Daft ID: 16295389

