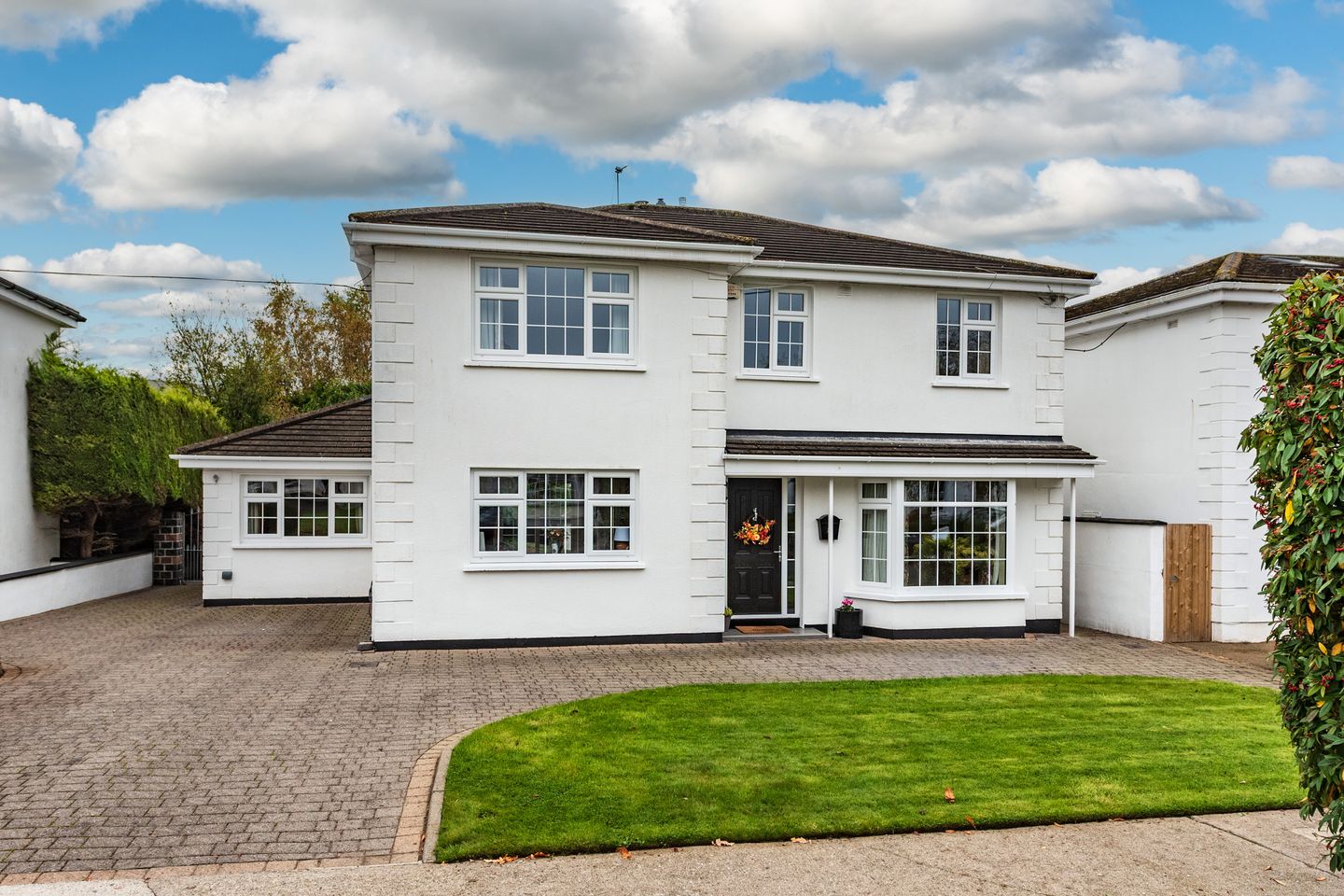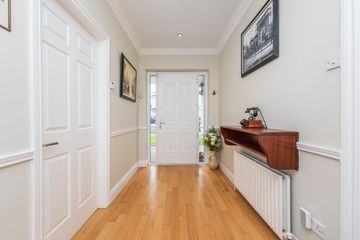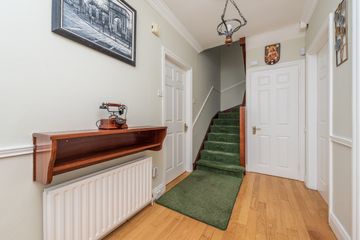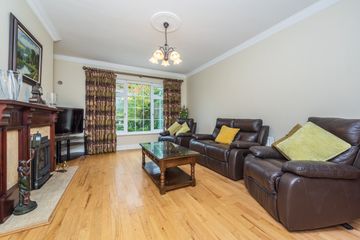



18 The Village, Green Road, Newbridge, Co. Kildare, W12P959
€550,000
- Price per m²:€3,056
- Estimated Stamp Duty:€5,500
- Selling Type:By Private Treaty
- BER No:110803319
About this property
Highlights
- PVC tripe glazed windows.
- Gas fired central heating.
- Electric car charger
- PVC fascia/soffits.
- Large cobble loc drive.
Description
The Village is a mature residential development of 39 detached houses in a quiet cul-de-sac just off the Green Road close to the Town Centre. Built in the mid 80s containing c. 180 sq.m. (c. 1,937 sq.ft.) of spacious light filled family accommodation presented in good condition throughout with features including PVC triple glazed windows, gas fired central heating, PVC fascia/soffits, cobble loc drive, manicured mature gardens with large paved patio area and garden shed. The development also has the benefit of a communal tennis court. On entering the house you have an entrance hall with oak floor leading to sittingroom with oak floor and mahogany surround fireplace with gas insert stove. On the opposite side of the hall is a kitchen with oak fitted presses, granite worktops and splashback and open plan to livingroom with oak floor, marble fireplace and insert gas stove, home office with bay window and oak floor. Also off the kitchen/livingroom is a familyroom, utility and toilet. Upstairs there are 5 bedrooms with built in wardrobes in 4 bedrooms, main bedroom ensuite and family bathroom. The Village is a highly desirable mature development in a sought after location only a short stroll from the Town Centre. Newbridge has an abundance of amenities including schools, all the major supermarkets, shops, banks, post office, library, restaurants, bars, cinema, the Whitewater Shopping Centre, Newbridge Silverware and much more. Kildare Retail Outlet Village is only a short drive offering designer shopping at discounted prices. The property is in an exclusive development and house in this development rarely come to the market. Commuters have the benefit of an excellent road and rail infrastructure nearly with the M7 Motorway access at Junction 12, bus route available from the Green Road and a commuter rail service to the City, either Heuston Station or Grand Canal Dock. Local family friendly recreational and sporting facilities include GAA, rugby, soccer, fishing, canoeing, golf, horseriding, athletics, basketball, gyms, leisure centres, swimming and the Liffey Linear Park. There are regular racing meetings in the Curragh, Naas and Punchestown for the racing enthusiast. This is an ideal opportunity to acquire a home in the Village and viewing is highly recommending by appointment only. Accommodation : Entrance Hall 3.90m x 1.80m 12.80ft x 5.91ft With oak floor, coving and under stairs storage. Sitting Room Oak floor, coving, mahogany surround fireplace with insert gas stove. Office 3.63m x 3.20m 11.91ft x 10.50ft Into bay window, coving, oak floor. Kitchen 4.23m x 3.95m 13.88ft x 12.96ft Oak built-in ground and eye level presses, plumbed, marble worktops/splash back, Belling hob, extractor, Neff electric oven, Neff microwave, coving, tiled floor and surround. Living Room 3.94m x 3.92m 12.93ft x 12.86ft With oak floor, coving, marble fireplace, insert gas stove and patio doors leading to rear garden. Family Room 4.74m x 3.00m 15.55ft x 9.84ft With maple floor and coving. Utility Room Fitted presses, plumbed, stainless steel sink unit, washing machine, dryer, tiled floor and surround. Toilet w.c., w.h.b., tiled floor and surround. Upper Landing Bedroom 1 4.33m x 3.49m 14.21ft x 11.45ft With range of built-in wardrobes and vanity area. En-suite w.c., w.h.b., bath with shower attachment and tile surround. Bedroom 2 3.37m x 3.23m 11.06ft x 10.60ft With range of built-in wardrobes, vanity area and recessed lights. Bedroom 3 3.64m x 2.57m 11.94ft x 8.43ft With wooden floor, built-in wardrobe, shelving and vanity w.h.b. Bedroom 4 2.70m x 2.54m 8.86ft x 8.33ft With wooden floor, shelving and recessed lights. Bedroom 5 2.56m x 2.52m 8.40ft x 8.27ft Built-in wardrobes, shelving and wooden floor. Shower Room w.c., vanity w.h.b., heated towel rail, recessed lights, press, rainwater electric shower, fully tiled floor and walls. Outside : Approached by a large cobble loc drive to front along with garden in line, side access on both sides of house with gates leading to walled in mature rear garden with large paved patio area, trees, shrubs, flowers, hedges and paved walkway leading to a second circular paved patio area. Garden shed (4m x 3.5m), outside tap and boiler house. Services : Mains water, mains drainage, refuse collection, broadband, electricity, gas fired central heating and alarm. Inclusions : Curtains, light fittings, hob, extractor, electric oven, microwave, washing machine, dryer and desk in office.
The local area
The local area
Sold properties in this area
Stay informed with market trends
Local schools and transport

Learn more about what this area has to offer.
School Name | Distance | Pupils | |||
|---|---|---|---|---|---|
| School Name | Scoil Mhuire Sóisearch | Distance | 720m | Pupils | 351 |
| School Name | St Patricks National School | Distance | 1.0km | Pupils | 204 |
| School Name | Newbridge Educate Together National School | Distance | 1.3km | Pupils | 412 |
School Name | Distance | Pupils | |||
|---|---|---|---|---|---|
| School Name | Gaescoil Chill Dara | Distance | 1.3km | Pupils | 304 |
| School Name | Rickardstown National School | Distance | 1.4km | Pupils | 586 |
| School Name | St Annes Special School | Distance | 1.5km | Pupils | 73 |
| School Name | Patrician Primary | Distance | 1.7km | Pupils | 304 |
| School Name | St Conleth And Mary's National School | Distance | 1.8km | Pupils | 345 |
| School Name | St Conleth's Infant School | Distance | 1.8km | Pupils | 291 |
| School Name | St Marks Special School | Distance | 1.9km | Pupils | 94 |
School Name | Distance | Pupils | |||
|---|---|---|---|---|---|
| School Name | St Conleth's Community College | Distance | 1.4km | Pupils | 753 |
| School Name | Holy Family Secondary School | Distance | 1.8km | Pupils | 777 |
| School Name | Patrician Secondary School | Distance | 1.8km | Pupils | 917 |
School Name | Distance | Pupils | |||
|---|---|---|---|---|---|
| School Name | Newbridge College | Distance | 2.2km | Pupils | 915 |
| School Name | Curragh Community College | Distance | 2.9km | Pupils | 300 |
| School Name | Cross And Passion College | Distance | 6.0km | Pupils | 841 |
| School Name | Kildare Town Community School | Distance | 7.2km | Pupils | 1021 |
| School Name | Piper's Hill College | Distance | 9.5km | Pupils | 1046 |
| School Name | Gael-choláiste Chill Dara | Distance | 10.4km | Pupils | 402 |
| School Name | Naas Cbs | Distance | 10.9km | Pupils | 1016 |
Type | Distance | Stop | Route | Destination | Provider | ||||||
|---|---|---|---|---|---|---|---|---|---|---|---|
| Type | Bus | Distance | 220m | Stop | Green Road | Route | 126d | Destination | Kildare | Provider | Go-ahead Ireland |
| Type | Bus | Distance | 220m | Stop | Green Road | Route | 892 | Destination | Kilcullen | Provider | Tfi Local Link Kildare South Dublin |
| Type | Bus | Distance | 220m | Stop | Green Road | Route | 126t | Destination | Rathangan | Provider | Go-ahead Ireland |
Type | Distance | Stop | Route | Destination | Provider | ||||||
|---|---|---|---|---|---|---|---|---|---|---|---|
| Type | Bus | Distance | 220m | Stop | Green Road | Route | 126a | Destination | Kildare | Provider | Go-ahead Ireland |
| Type | Bus | Distance | 220m | Stop | Green Road | Route | 126 | Destination | Kildare | Provider | Go-ahead Ireland |
| Type | Bus | Distance | 220m | Stop | Green Road | Route | 126a | Destination | Rathangan | Provider | Go-ahead Ireland |
| Type | Bus | Distance | 220m | Stop | Green Road | Route | 126 | Destination | Rathangan | Provider | Go-ahead Ireland |
| Type | Bus | Distance | 220m | Stop | Green Road | Route | 126d | Destination | Out Of Service | Provider | Go-ahead Ireland |
| Type | Bus | Distance | 220m | Stop | Green Road | Route | 892 | Destination | Dunlavin | Provider | Tfi Local Link Kildare South Dublin |
| Type | Bus | Distance | 230m | Stop | Green Road | Route | 126e | Destination | Dublin | Provider | Go-ahead Ireland |
Your Mortgage and Insurance Tools
Check off the steps to purchase your new home
Use our Buying Checklist to guide you through the whole home-buying journey.
Budget calculator
Calculate how much you can borrow and what you'll need to save
BER Details
BER No: 110803319
Statistics
- 14/11/2025Entered
- 5,978Property Views
Daft ID: 16324424

