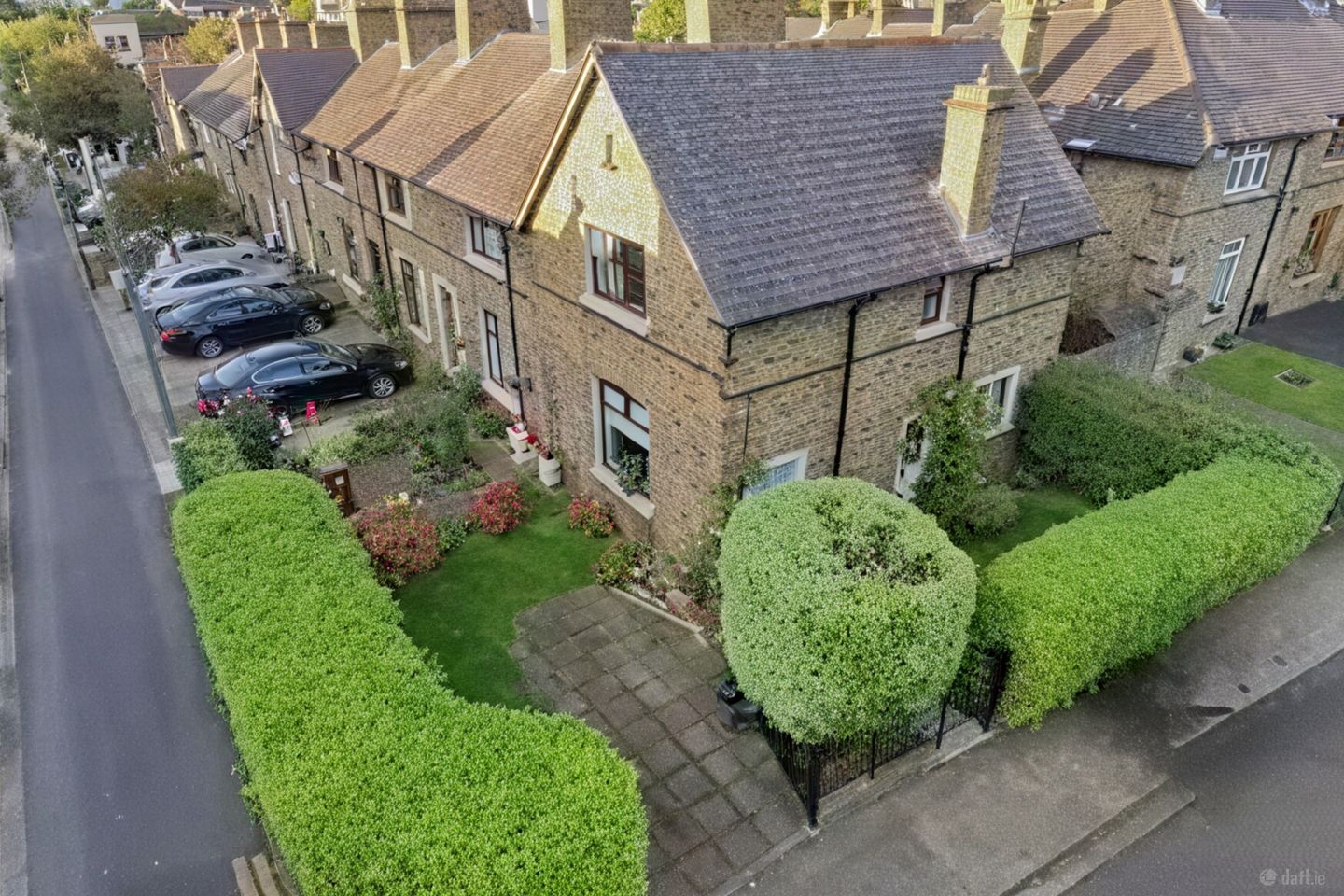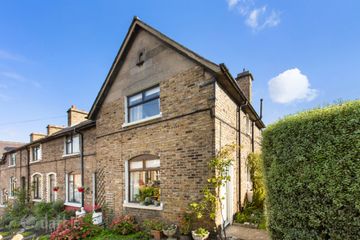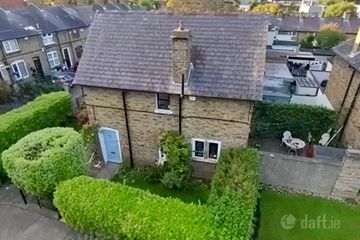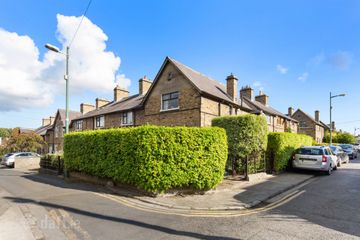



189 O'Reilly Avenue, Ceannt Fort, Mount Brown, Kilmainham, Dublin 8, D08CR6K
€525,000
- Price per m²:€8,073
- Estimated Stamp Duty:€5,250
- Selling Type:By Private Treaty
- BER No:118685080
- Energy Performance:338.1 kWh/m2/yr
About this property
Highlights
- End-of-terrace with wraparound gardens
- Two double bedrooms with period fireplaces and timber floors
- Bathroom with feature fireplace
- Bright interiors from morning to evening
- West-facing landscaped front garden with parking
Description
Sherry FitzGerald are delighted to present this rare opportunity to acquire a truly impressive two-bedroom period residence in the highly sought-after enclave of Ceannt Fort, Dublin 8. Built c.1922 as part of a visionary housing scheme designed by City Architect J.J. Byrne, this home combines historic charm with modern convenience, set within beautifully maintained gardens that offer both privacy and character. Behind the handsome exterior the accommodation comprises of a welcoming entrance hall with stairs to the first-floor landing, semi-solid flooring and leading to the main living room. The living room benefits from its west facing orientation for evening sunlight and generous proportions featuring a sizeable front facing window, which overlooks the front garden, feature fireplace with open fire, built-in shelving, understairs storage with window to the side garden and door opening directly to the kitchen area. Moving to the traditionally styled kitchen which is of good size and benefits from an abundance of natural light, which is provided via a rear east facing window, which takes advantage of the morning sun and glass panelled garden door. The kitchen is fitted with matching base & wall units, ample worktop space, inset stainless steel link with mixer tap, there is a new gas cooker with hob, plumbing for washing matching, dishwasher and leading to a store room which houses a fridge/freezer and a modern gas fired boiler. On the first floor, you'll find a bright and spacious landing with a sizeable window to the side aspect, two spacious double bedrooms and a well-appointed large bathroom. Bedroom One is a generously sized double bedroom with a front-facing window, a feature fireplace with inset open fire built-in storage and original timber floorboards. Bedroom Two is also generously sized double bedroom similar in-size to bedroom one, double bedroom with a rear-facing window, feature fireplace with inset open fire and original timber floorboards. The bathroom is complete with a window to rear aspect, corner shower unit with glass sliding double doors, electric power shower, WC, deep fill bath, wash hand basin with hot & cold taps, feature fireplace with inset open fire and lino floor coverings. Viewing Highly Recommended Location: It is a private sanctuary blending period character, picturesque surroundings, and excellent connectivity in one of Dublin’s most desirable neighbourhoods. With its end-of-terrace setting, gardens front and rear, and proximity to Dublin’s cultural and medical institutions, this property offers an exceptional opportunity. This area has a strong sense of community, with a circular playground in the center of the estate and benefits from tool sharing and book swap areas. The area is exceptionally well-served. Just a short stroll from the property, there is an abundance of local shops and supermarkets, trendy eateries, cafés, bakeries, bars, not to mention distilleries, Hueston South Quarter supermarket and gyms. There is an excellent selection of educational facilities in the area, including Scoil Treasa Naofa, St James’s Primary and Griffith Barracks Multi-Denominational School, along with a choice of secondary schools, while the National College of Art and Design, Trinity College Dublin and Griffith Colleges, and TU Grangegorman Campus are all within walking distance. Healthcare facilities are close at hand too, with St. James's Hospital and the new National Children’s Hospital only minutes from the property. Public transport links are also superb. The Luas Red Line at St James's Hospital, Heuston Station and several Dublin Bus routes are all within minutes’ walking distance, providing direct access to the city centre, and Dublin Airport. For motorists, the South Circular Road, N4, N7 and M50 are all easily accessible. Entrance Hall 1.18m x 1.00m. Opening from the front door into a bright and spacious hallway with stairs to the first- floor landing, semi-solid wood flooring, and leaving into the sizeable living room. Living Room/Dining Room 5.23m x 3.65m. Boasting generous proportions featuring a generous east facing window, which overlooks the front garden, feature fireplace with open fire, built-in shelving, open understairs storage with window to the side garden, semi-solid wood flooring and door leading to the kitchen area. Kitchen 1.76m x 4.60m. Fitted with matching base & wall units, ample worktop space, inset stainless steel link with mixer tap, a new gas cooker with hob, plumbing for washing machine, plumbing for dishwasher, fridge freezer and leading to a store-room which houses a modern gas fired boiler. Store-room 1.05m x 0.85m. Located just off the kitchen area which houses a fridge/freezer and a modern gas fired boiler. Landing 0.84m x 2.41m. Opening to two spacious double bedrooms and a well-appointed large bathroom. Bedroom 1 3.19m x 3.65m. Generously sized double bedroom with a front-facing window, a feature fireplace with inset open fire built-in storage and original timber floorboards. Bedroom 2 3.80m x 2.19m. Sizeable double bedroom with a rear-facing window, feature fireplace with inset open fire and original timber floorboards. Bathroom 2.83m x 2.43m. Window to rear aspect, corner shower unit with glass sliding double doors, electric power shower, WC, wash hand basin with hot&cold taps, deep fill bath, feature fireplace with inset open fire and lino floor coverings. Outside: The property enjoys exceptional privacy, nestled amidst three garden spaces that surround the home to the front, side, and rear. It’s perched above Mount Brown on an elevated site, with an East/West orientation, set back from the road, which provides quiet views towards the Wellington Monument in Phoenix Park and the Royal Hospital Kilmainham. The main entrance is discreetly positioned to the side, accessed via a charming pedestrian walkway that leads through the side garden to the front door. At the front, a mature garden which provides a green space and privacy, complete with gated private parking. Over the years, it has been thoughtfully planted and carefully nurtured to enhance its natural beauty. To the rear, a walled courtyard garden provides a peaceful, low maintenance outdoor retreat. Featuring attractive stone paving and an ivy-clad wall, it offers a delightful blend of character and privacy—perfect for relaxing or entertaining in complete seclusion.
The local area
The local area
Sold properties in this area
Stay informed with market trends
Local schools and transport

Learn more about what this area has to offer.
School Name | Distance | Pupils | |||
|---|---|---|---|---|---|
| School Name | St. James's Primary School | Distance | 540m | Pupils | 278 |
| School Name | Canal Way Educate Together National School | Distance | 550m | Pupils | 379 |
| School Name | St. John Of God Special School | Distance | 940m | Pupils | 86 |
School Name | Distance | Pupils | |||
|---|---|---|---|---|---|
| School Name | Gaelscoil Inse Chór | Distance | 1.0km | Pupils | 208 |
| School Name | Loreto Junior Primary School | Distance | 1.1km | Pupils | 208 |
| School Name | St Catherine's National School | Distance | 1.3km | Pupils | 187 |
| School Name | Loreto Senior Primary School | Distance | 1.3km | Pupils | 214 |
| School Name | Scoil Iosagain Boys Senior | Distance | 1.4km | Pupils | 81 |
| School Name | Scoil Treasa Naofa | Distance | 1.4km | Pupils | 165 |
| School Name | Goldenbridge Convent | Distance | 1.5km | Pupils | 191 |
School Name | Distance | Pupils | |||
|---|---|---|---|---|---|
| School Name | James' Street Cbs | Distance | 540m | Pupils | 220 |
| School Name | Loreto College | Distance | 1.2km | Pupils | 365 |
| School Name | Presentation College | Distance | 1.4km | Pupils | 221 |
School Name | Distance | Pupils | |||
|---|---|---|---|---|---|
| School Name | Clogher Road Community College | Distance | 1.5km | Pupils | 269 |
| School Name | Pearse College - Colaiste An Phiarsaigh | Distance | 1.6km | Pupils | 84 |
| School Name | St Josephs Secondary School | Distance | 1.7km | Pupils | 238 |
| School Name | St Patricks Cathedral Grammar School | Distance | 1.7km | Pupils | 302 |
| School Name | Our Lady Of Mercy Secondary School | Distance | 1.8km | Pupils | 280 |
| School Name | The Brunner | Distance | 1.8km | Pupils | 219 |
| School Name | Synge Street Cbs Secondary School | Distance | 2.1km | Pupils | 291 |
Type | Distance | Stop | Route | Destination | Provider | ||||||
|---|---|---|---|---|---|---|---|---|---|---|---|
| Type | Bus | Distance | 70m | Stop | Saint James's Hospital | Route | 73 | Destination | Marino | Provider | Go-ahead Ireland |
| Type | Bus | Distance | 80m | Stop | Saint James's Hospital | Route | 73 | Destination | Walkinstown | Provider | Go-ahead Ireland |
| Type | Bus | Distance | 80m | Stop | Saint James's Hospital | Route | S2 | Destination | Irishtown | Provider | Dublin Bus |
Type | Distance | Stop | Route | Destination | Provider | ||||||
|---|---|---|---|---|---|---|---|---|---|---|---|
| Type | Bus | Distance | 110m | Stop | Mount Brown | Route | G2 | Destination | Liffey Valley Sc | Provider | Dublin Bus |
| Type | Bus | Distance | 110m | Stop | Mount Brown | Route | 69n | Destination | Saggart | Provider | Nitelink, Dublin Bus |
| Type | Bus | Distance | 160m | Stop | Mount Brown | Route | G2 | Destination | Spencer Dock | Provider | Dublin Bus |
| Type | Bus | Distance | 260m | Stop | St James Hospital | Route | 69n | Destination | Saggart | Provider | Nitelink, Dublin Bus |
| Type | Bus | Distance | 260m | Stop | St James Hospital | Route | G1 | Destination | Red Cow Luas | Provider | Dublin Bus |
| Type | Bus | Distance | 260m | Stop | St James Hospital | Route | 13 | Destination | Grange Castle | Provider | Dublin Bus |
| Type | Bus | Distance | 260m | Stop | St James Hospital | Route | G2 | Destination | Liffey Valley Sc | Provider | Dublin Bus |
Your Mortgage and Insurance Tools
Check off the steps to purchase your new home
Use our Buying Checklist to guide you through the whole home-buying journey.
Budget calculator
Calculate how much you can borrow and what you'll need to save
A closer look
BER Details
BER No: 118685080
Energy Performance Indicator: 338.1 kWh/m2/yr
Ad performance
- Date listed10/10/2025
- Views9,014
- Potential views if upgraded to an Advantage Ad14,693
Similar properties
€475,000
22 Rothe Abbey, Kilmainham, Dublin 8, D08PP8H2 Bed · 1 Bath · Terrace€475,000
26 Ebenezer Terrace, Off Donore Avenue, Dublin 83 Bed · 1 Bath · Terrace€475,000
58 Rutland Avenue, Crumlin, Dublin 12, D12W9382 Bed · 1 Bath · End of Terrace€485,000
Apartment 43, Block C, Smithfield Market, Smithfield, Dublin 7, D07VY292 Bed · 2 Bath · Apartment
€495,000
53A Ashmount Court, Kilmainham, Dublin 8, D08TW8P3 Bed · 2 Bath · Semi-D€495,000
4 Ebenezer Terrace, South Circular Road, Dublin 8, D08N7N33 Bed · 1 Bath · Terrace€495,000
108 Emmet Road, Inchicore, Co. Dublin, D08WNP23 Bed · 1 Bath · Terrace€495,000
452 Kilmainham Square, Kilmainham, Dublin 8, D08R9V22 Bed · 2 Bath · Apartment€495,000
64 Iveagh Gardens, Crumlin, Dublin 12, D12E6573 Bed · 2 Bath · End of Terrace€495,000
102A Carrow Road, Drimnagh, Dublin 124 Bed · 2 Bath · End of Terrace€495,000
75 O'Reilly Avenue, Ceannt Fort, Dublin 8, D08KDW32 Bed · 1 Bath · Terrace€499,000
Saint Ritas, 84 Old Kilmainham, Kilmainham, Dublin 8, D08Y86V4 Bed · 2 Bath · Detached
Daft ID: 16284368

